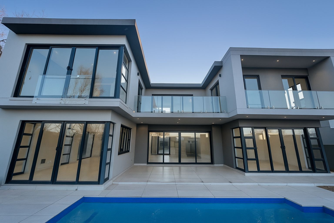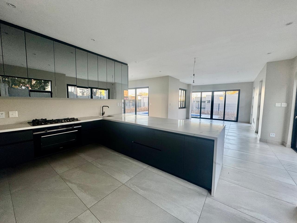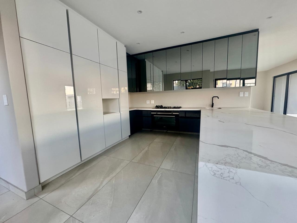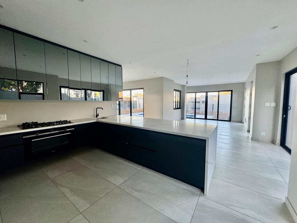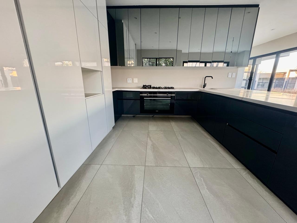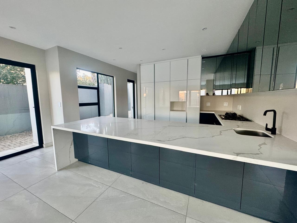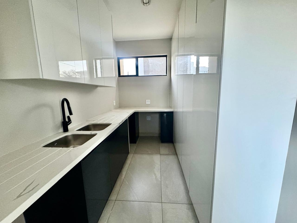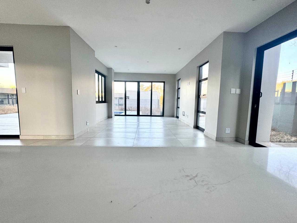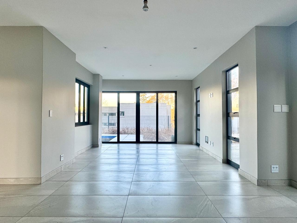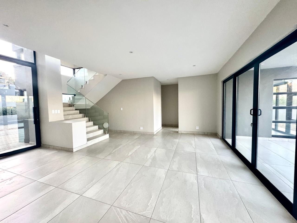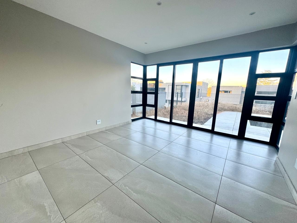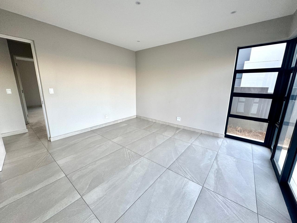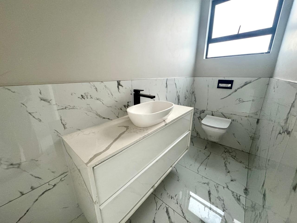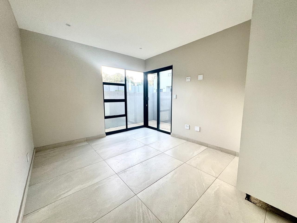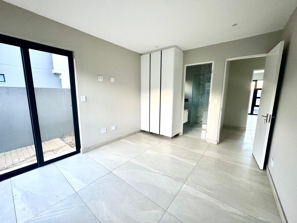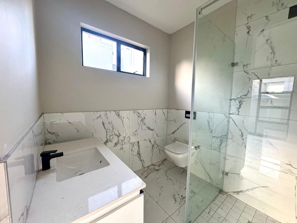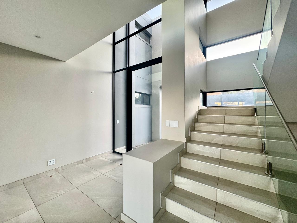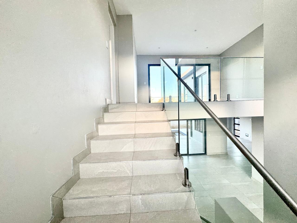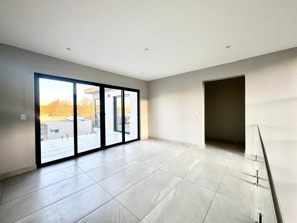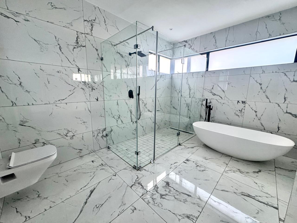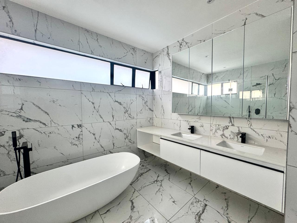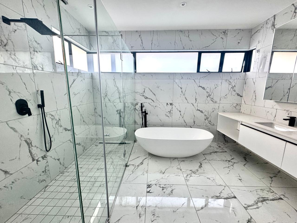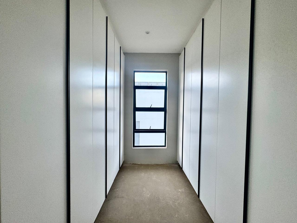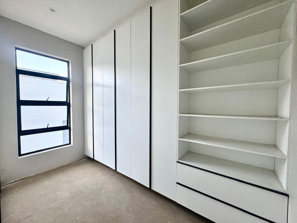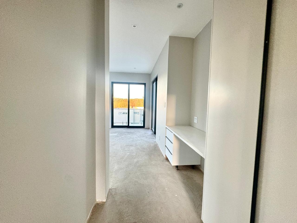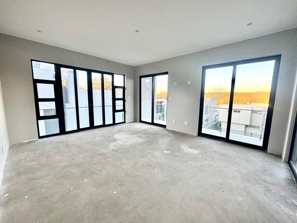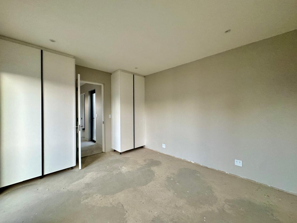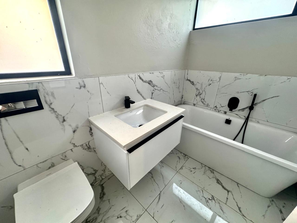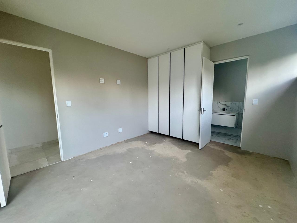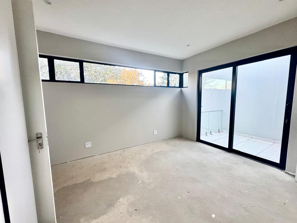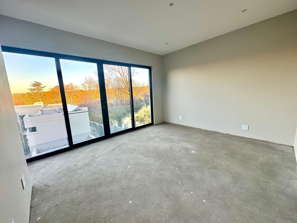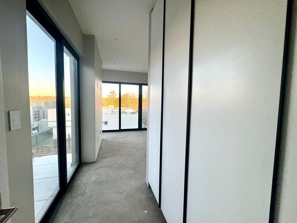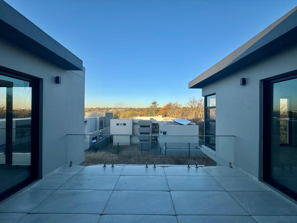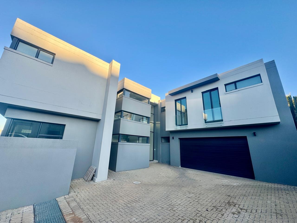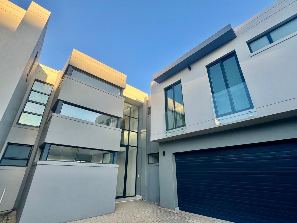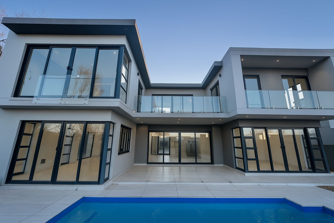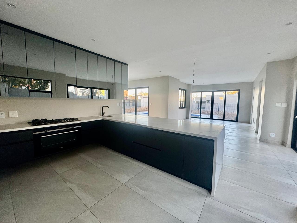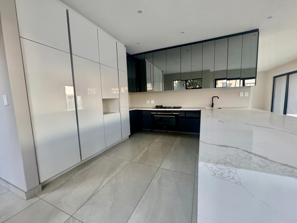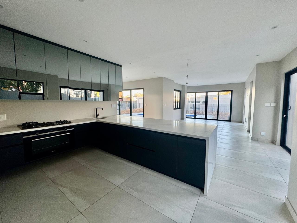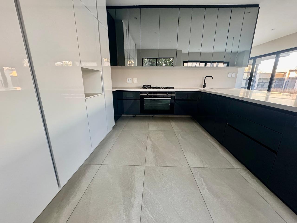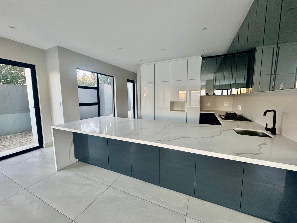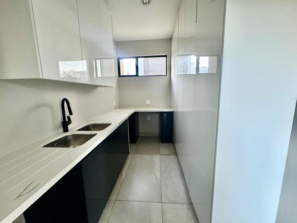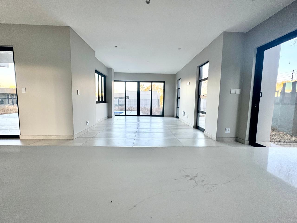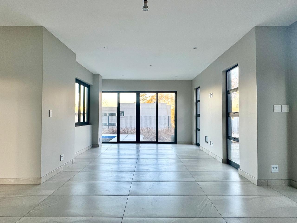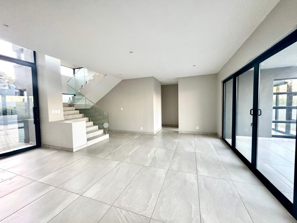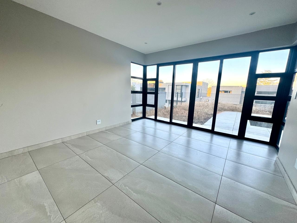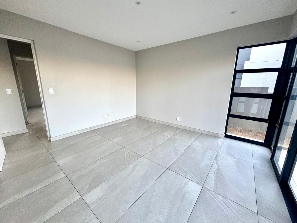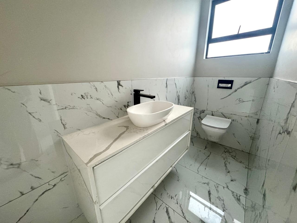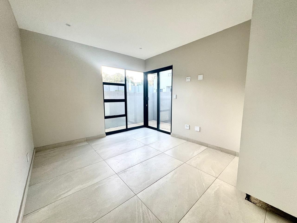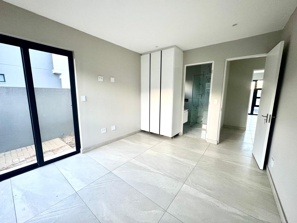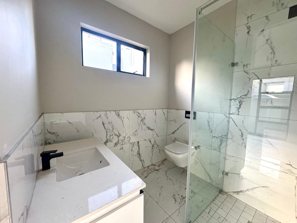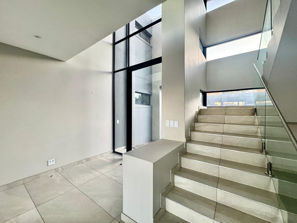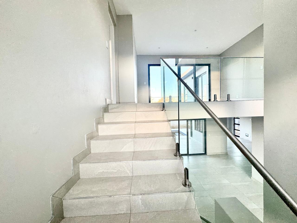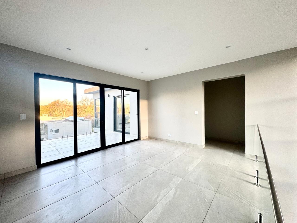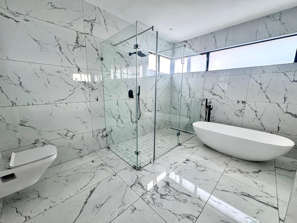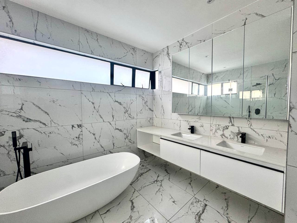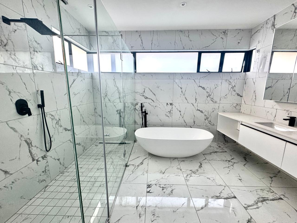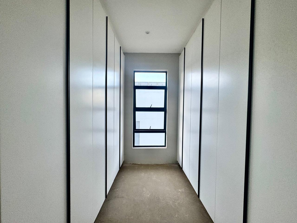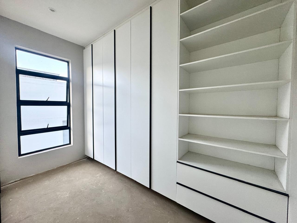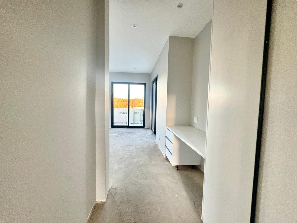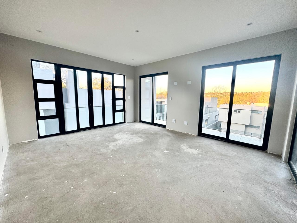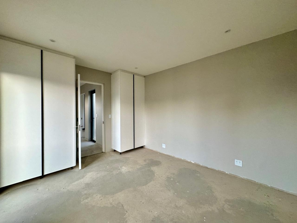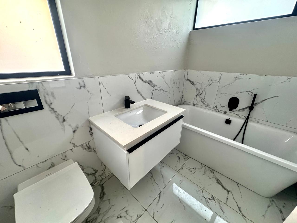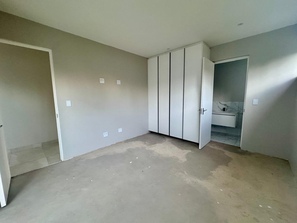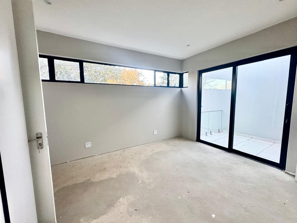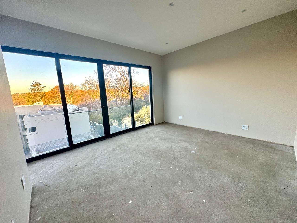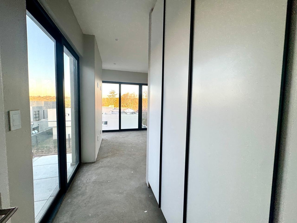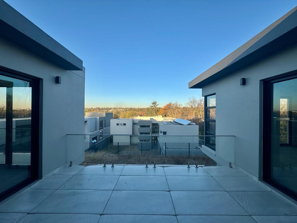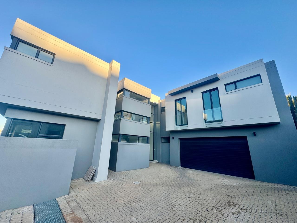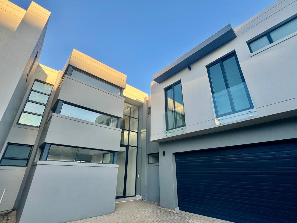- 5
- 5.5
- 2
- 449 m2
- 994.0 m2
Monthly Costs
Monthly Bond Repayment ZAR .
Calculated over years at % with no deposit. Change Assumptions
Affordability Calculator | Bond Costs Calculator | Bond Repayment Calculator | Apply for a Bond- Bond Calculator
- Affordability Calculator
- Bond Costs Calculator
- Bond Repayment Calculator
- Apply for a Bond
Bond Calculator
Affordability Calculator
Bond Costs Calculator
Bond Repayment Calculator
Contact Us

Disclaimer: The estimates contained on this webpage are provided for general information purposes and should be used as a guide only. While every effort is made to ensure the accuracy of the calculator, RE/MAX of Southern Africa cannot be held liable for any loss or damage arising directly or indirectly from the use of this calculator, including any incorrect information generated by this calculator, and/or arising pursuant to your reliance on such information.
Mun. Rates & Taxes: ZAR 6740.00
Property description
Finish Your Masterpiece – Ultra-Modern Luxury with Panoramic Views
Set in one of Bryanston East’s most coveted streets, this bold contemporary residence offers a rare opportunity to add your own signature to an already striking architectural design. With the structure complete and the vision clear, all that’s left is to infuse it with your personal style.
A dramatic double-volume entrance welcomes you into expansive, light-filled living spaces that flow effortlessly to an elevated pool deck, grand patio, and generous garden framed by sweeping treetop vistas — the ultimate backdrop for luxurious indoor-outdoor entertaining.
At the heart of the home, the gourmet kitchen is designed for both show and function, featuring a Siemens 6-burner gas hob and oversized oven, stone countertops, sleek soft-close cabinetry, and space for a fully integrated fridge and freezer. A separate scullery and walk-in pantry maintain the clean, minimalist aesthetic while providing practical storage.
Five opulent en-suite bedrooms — each opening to a private balcony with tranquil eastern views — promise comfort and privacy. The master retreat is a true sanctuary, with floor-to-ceiling glass, a custom dressing room, and a spa-style bathroom adorned with Hansgrohe fittings.
Premium Features Include:
Designer bathrooms with Hansgrohe fittings and luxury finishes
Custom cabinetry and elegant storage solutions throughout
Elevated pool deck with panoramic treetop views
Double automated garage plus extra parking
Luxury staff accommodation
An address of prestige. A canvas of modern architecture. And an invitation to craft the final masterpiece — yours.
Contact me for a private viewing
Property Details
- 5 Bedrooms
- 5.5 Bathrooms
- 2 Garages
- 1 Lounges
- 1 Dining Area
Property Features
- Study
- Balcony
- Pool
- Pets Allowed
- Access Gate
- Kitchen
| Bedrooms | 5 |
| Bathrooms | 5.5 |
| Garages | 2 |
| Floor Area | 449 m2 |
| Erf Size | 994.0 m2 |
Contact the Agent
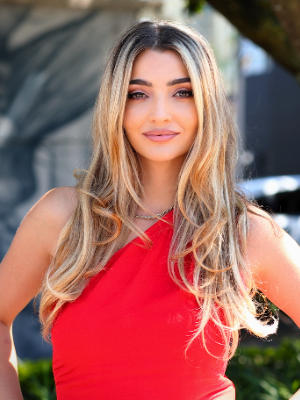
Desray Rath
Full Status Property Practitioner
