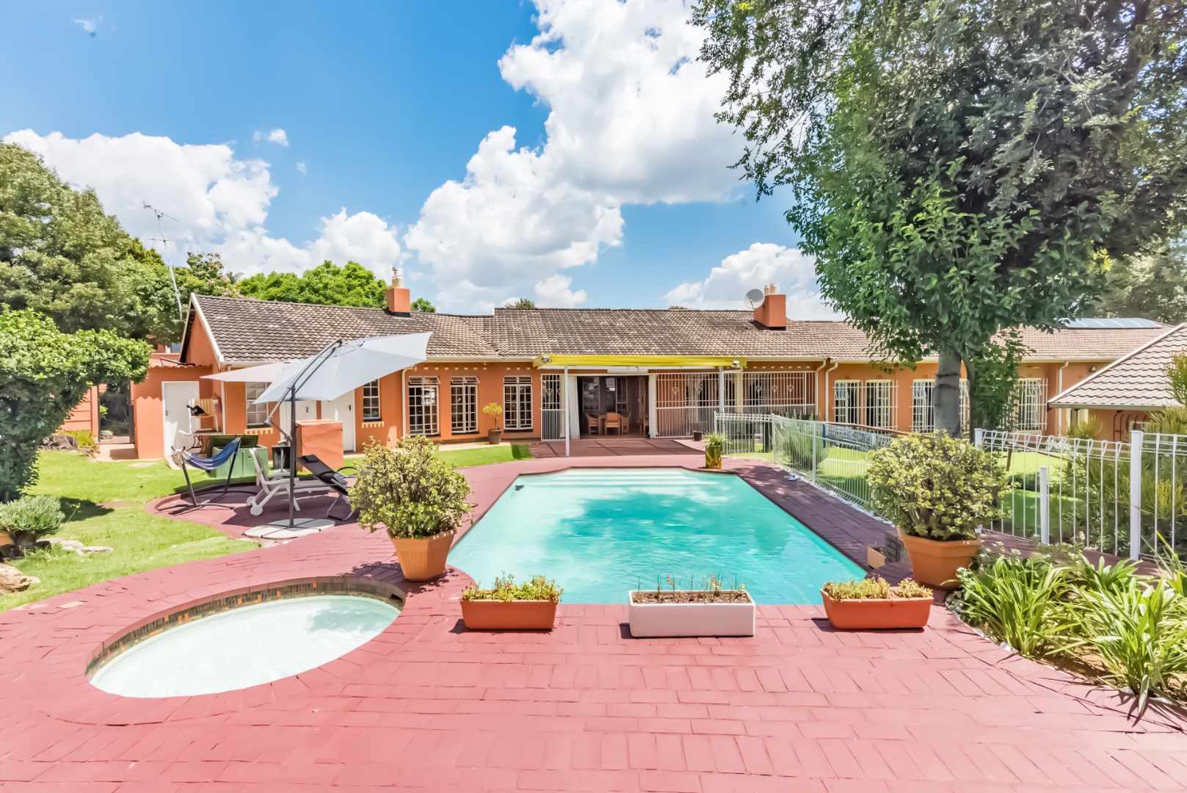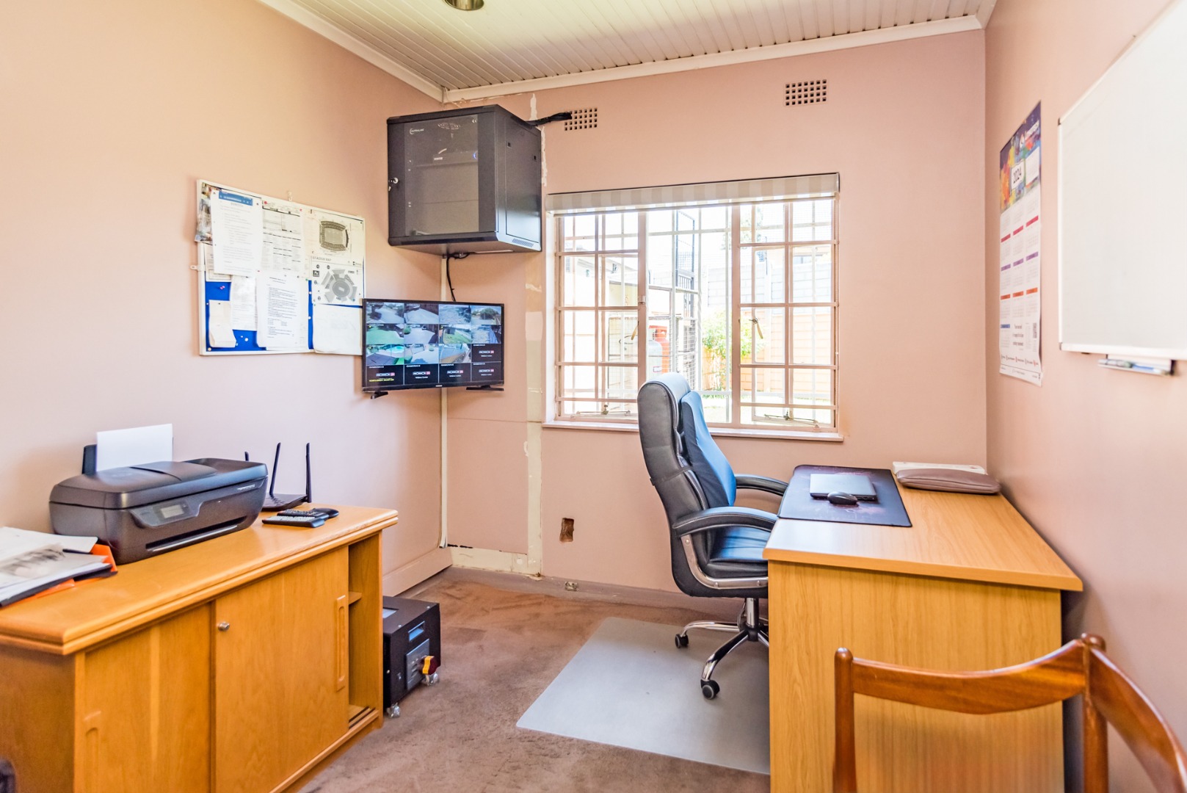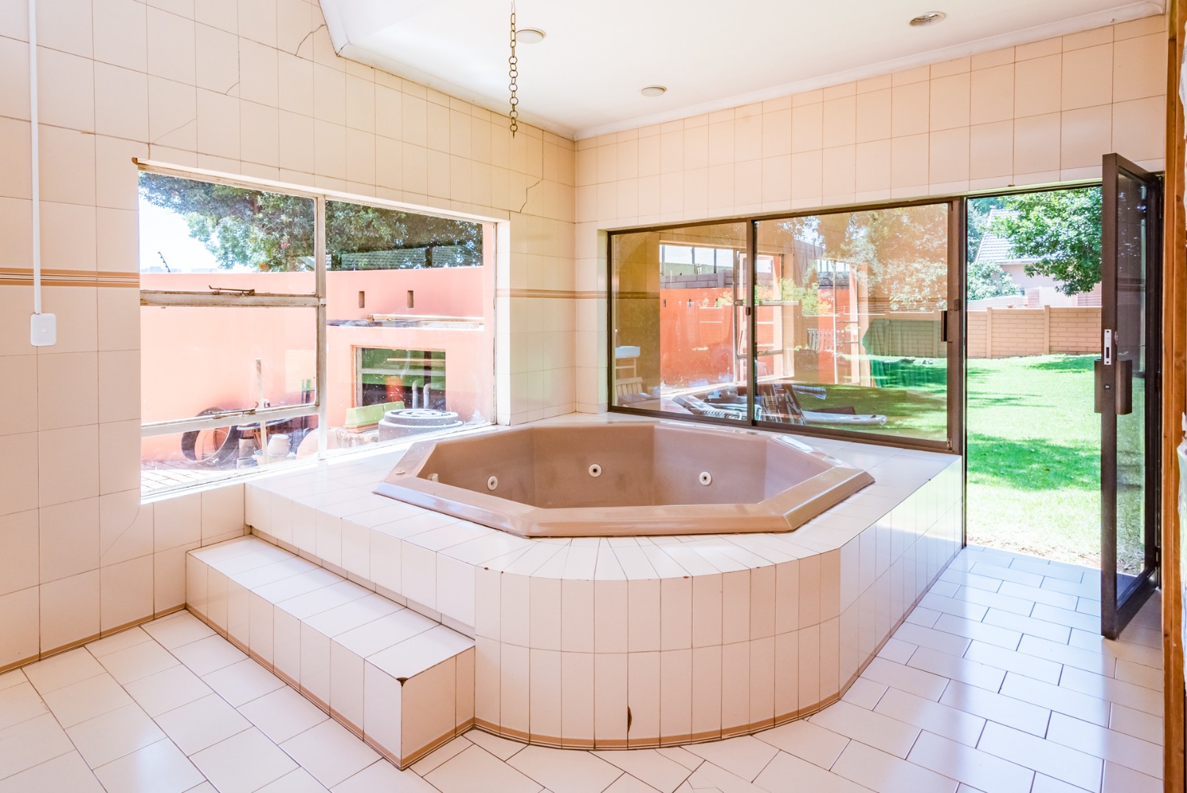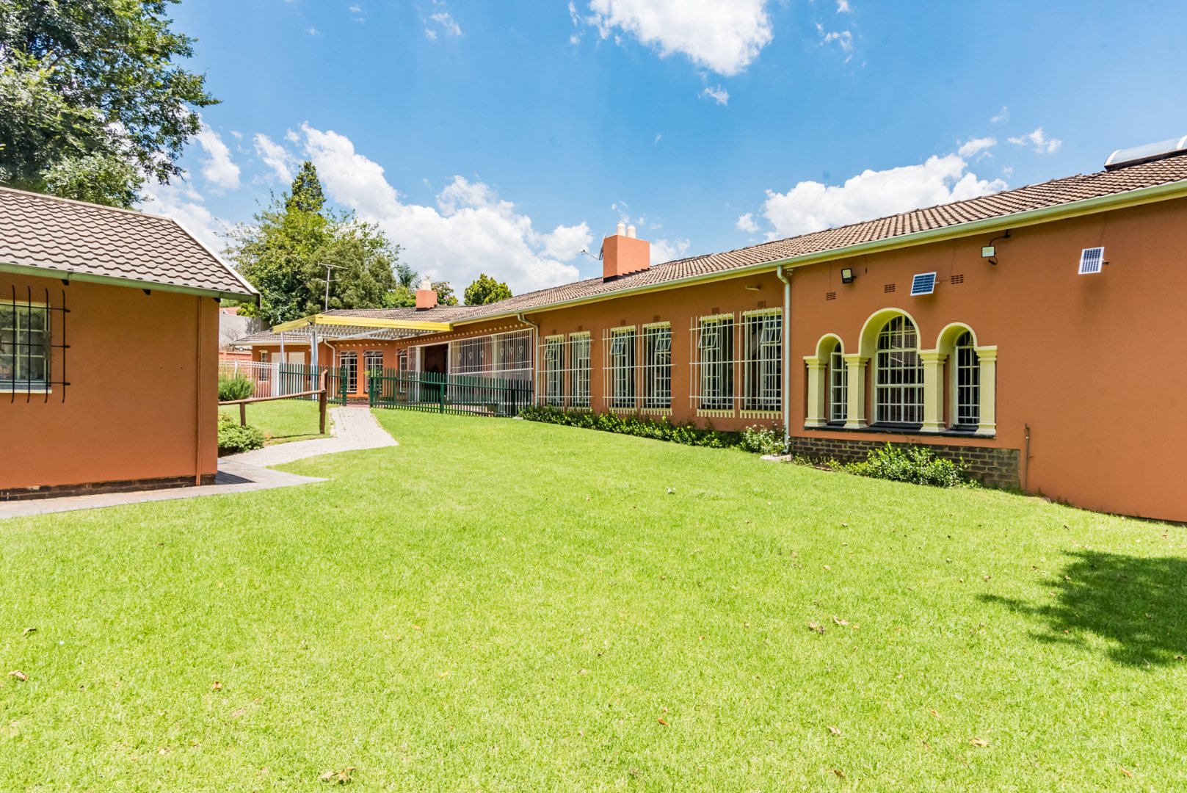- 4
- 3
- 2
- 629 m2
- 2 247 m2
Monthly Costs
Monthly Bond Repayment ZAR .
Calculated over years at % with no deposit. Change Assumptions
Affordability Calculator | Bond Costs Calculator | Bond Repayment Calculator | Apply for a Bond- Bond Calculator
- Affordability Calculator
- Bond Costs Calculator
- Bond Repayment Calculator
- Apply for a Bond
Bond Calculator
Affordability Calculator
Bond Costs Calculator
Bond Repayment Calculator
Contact Us

Disclaimer: The estimates contained on this webpage are provided for general information purposes and should be used as a guide only. While every effort is made to ensure the accuracy of the calculator, RE/MAX of Southern Africa cannot be held liable for any loss or damage arising directly or indirectly from the use of this calculator, including any incorrect information generated by this calculator, and/or arising pursuant to your reliance on such information.
Mun. Rates & Taxes: ZAR 1500.00
Property description
Tucked away in a quiet cul-de-sac, this 4-bedroom, 3-bathroom home is designed for both family living and entertaining. The main bedroom is a private retreat with ample cupboard space and a stylish en-suite. Multiple living areas—including a lounge, TV room, dining room, and bar area—offer plenty of space to relax and host guests.
The modern kitchen features granite countertops and a scullery, flowing seamlessly into the entertainment spaces. Step outside to a large patio and beautifully kept garden, perfect for gatherings. Unwind in the jacuzzi room with a sauna and full bathroom, adding a touch of luxury to your home.
For extra convenience, the property includes a double garage, double carport, private study, storeroom, and domestic quarters. A spacious 1-bedroom flatlet with its own kitchen and lounge provides the ideal space for guests or extended family.
Located in a boomed-off area with CCTV, an alarm system, and an electric fence, this home offers top security. Just 10 minutes from Sandton and with easy access to major highways, it’s the perfect blend of comfort, style, and convenience.
Your dream home awaits—schedule a viewing today!
Property Details
- 4 Bedrooms
- 3 Bathrooms
- 2 Garages
- 1 Ensuite
- 2 Lounges
- 1 Dining Area
- 1 Flatlet
Property Features
- Study
- Pool
- Club House
- Staff Quarters
- Laundry
- Storage
- Wheelchair Friendly
- Pets Allowed
- Security Post
- Alarm
- Kitchen
- Lapa
- Built In Braai
- Fire Place
- Garden Cottage
- Pantry
- Guest Toilet
- Entrance Hall
- Garden
- Intercom
- Family TV Room
| Bedrooms | 4 |
| Bathrooms | 3 |
| Garages | 2 |
| Floor Area | 629 m2 |
| Erf Size | 2 247 m2 |
Contact the Agent

Seethan Padiachey
Candidate Property Practitioner






















































