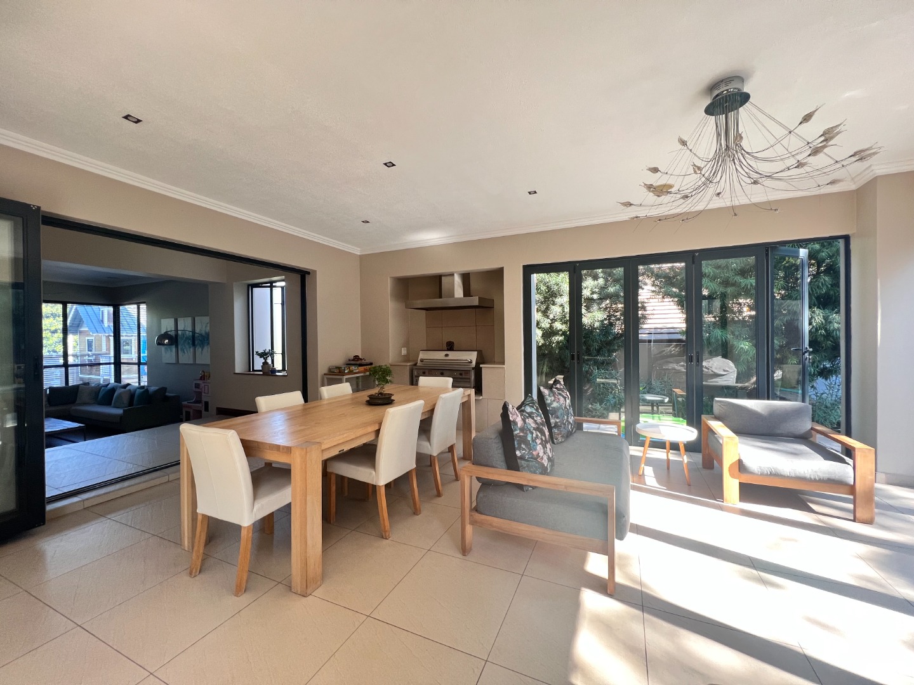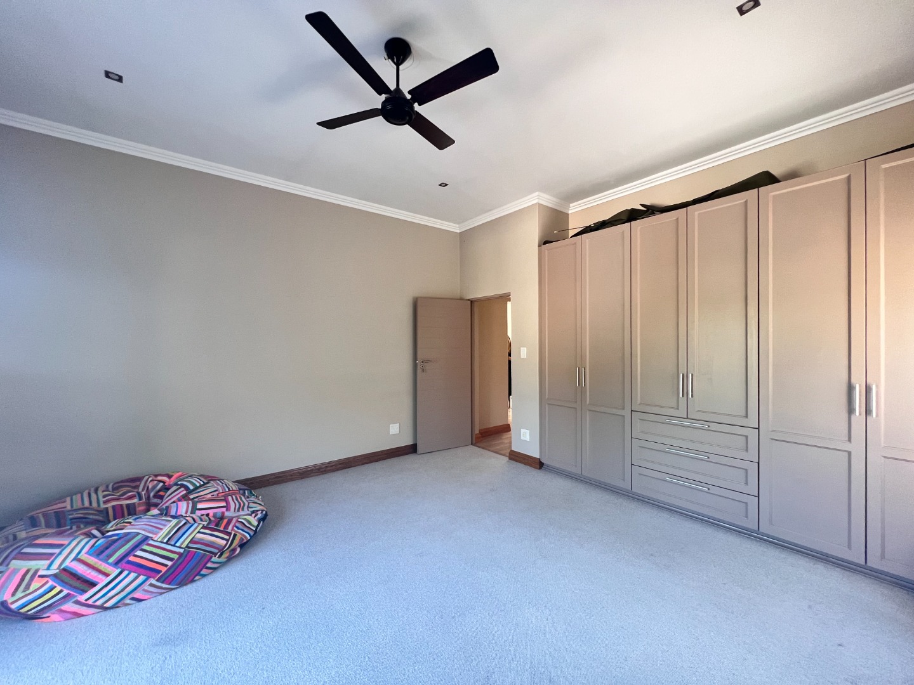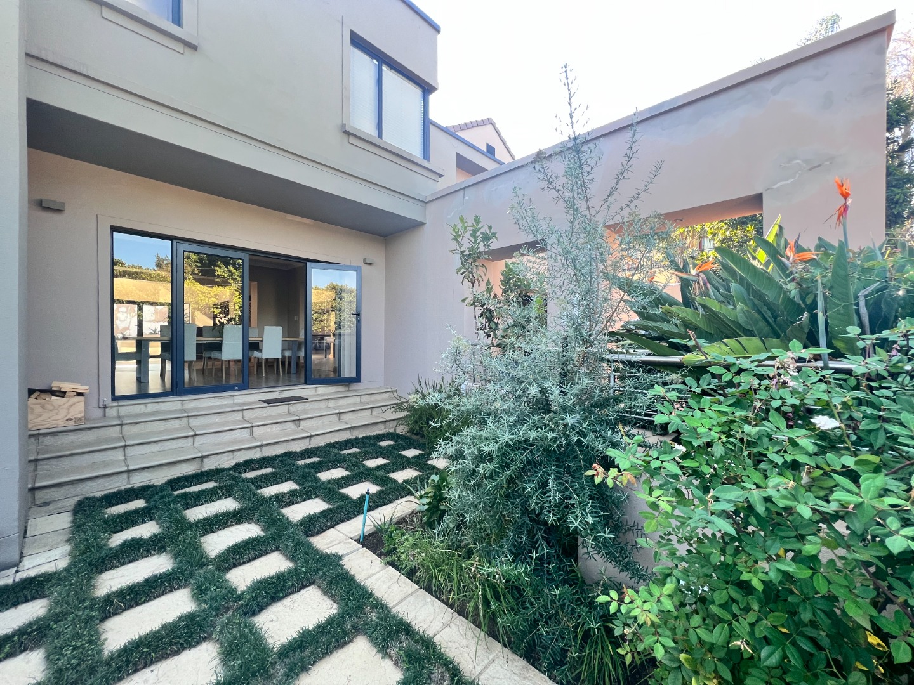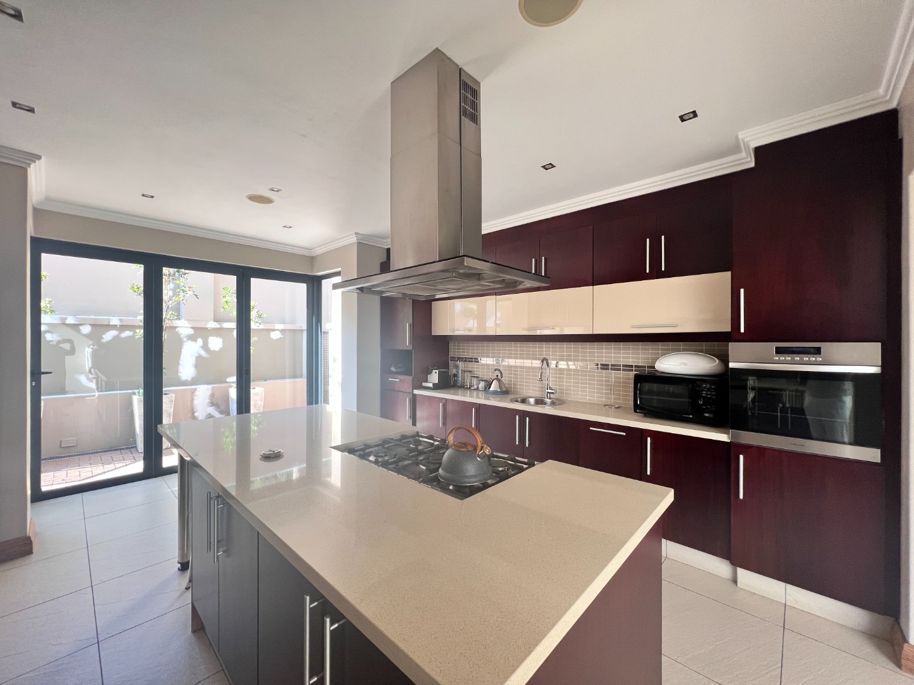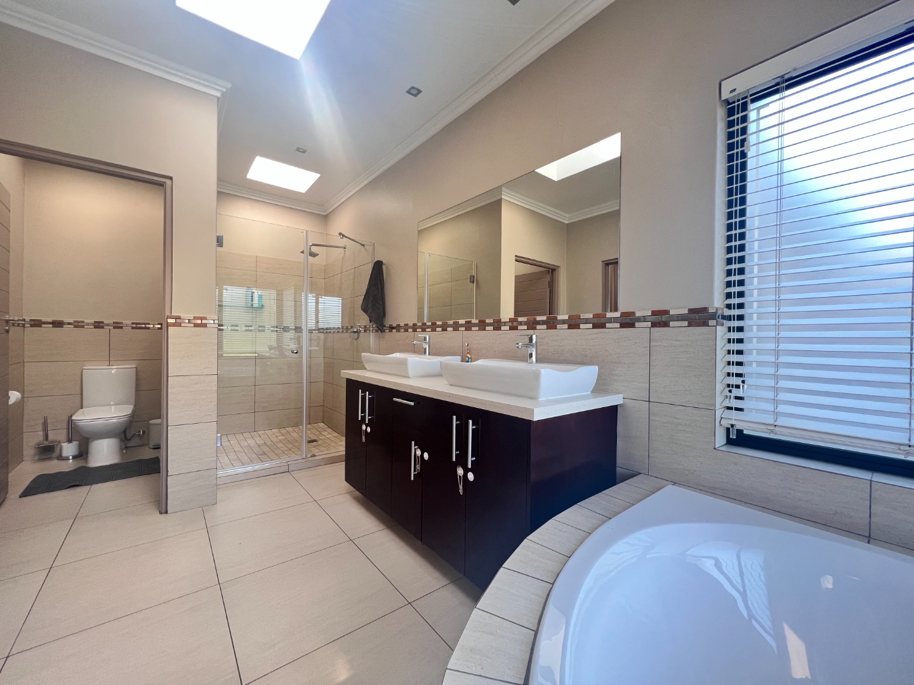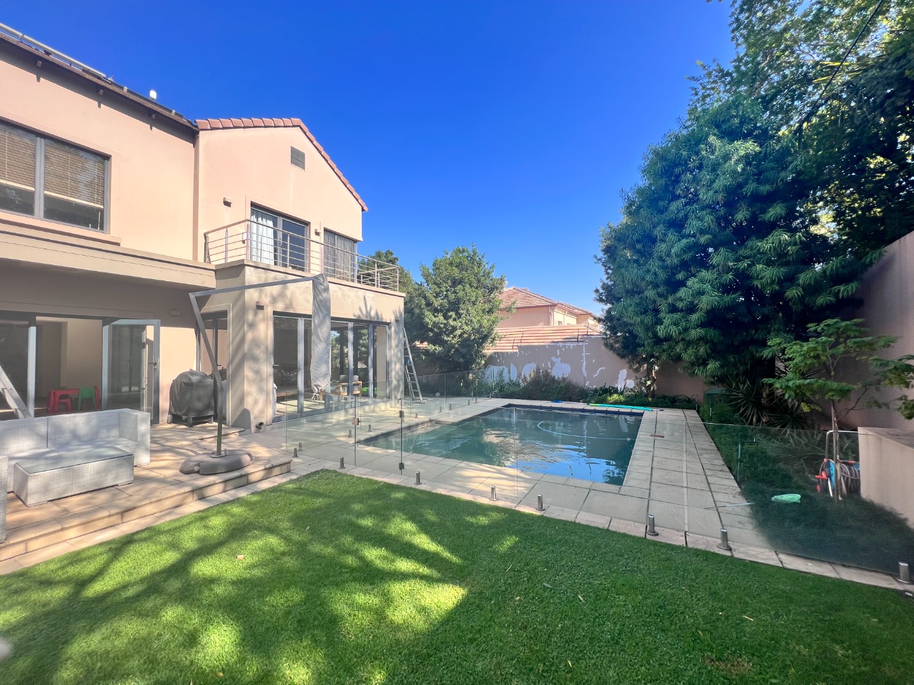- 4
- 3.5
- 2
- 471 m2
- 800 m2
Monthly Costs
Monthly Bond Repayment ZAR .
Calculated over years at % with no deposit. Change Assumptions
Affordability Calculator | Bond Costs Calculator | Bond Repayment Calculator | Apply for a Bond- Bond Calculator
- Affordability Calculator
- Bond Costs Calculator
- Bond Repayment Calculator
- Apply for a Bond
Bond Calculator
Affordability Calculator
Bond Costs Calculator
Bond Repayment Calculator
Contact Us

Disclaimer: The estimates contained on this webpage are provided for general information purposes and should be used as a guide only. While every effort is made to ensure the accuracy of the calculator, RE/MAX of Southern Africa cannot be held liable for any loss or damage arising directly or indirectly from the use of this calculator, including any incorrect information generated by this calculator, and/or arising pursuant to your reliance on such information.
Mun. Rates & Taxes: ZAR 3900.00
Monthly Levy: ZAR 1600.00
Property description
One of the most prestigious suburbs – Benmore Gardens
Enter to spacious and warm open living areas – an entertainers’ dream with enclosed patio leading out to patio and sparkling pool plus jacuzzi in a perfectly manicured garden, and kids jungle gym.
Stunning MasterChef’s kitchen, with large breakfast island, large scullery/laundry, gas stove.
4 double and bright upstairs bedrooms, pyjama lounge and additional private study. Master suite includes large dressing area and master bathroom, and magnificent views. 2 bedrooms en-suite.
Double automated garage, staff accommodation.
Additional features:
- Solar back-up power
- Guest bathroom
- Central vacuum system
- Surround sound
- Wooden flooring in living areas
- Irrigation
- Built-in gas braai
- Built-in bar
- Under-floor heating
State of the art security and safety are a given.
Property Details
- 4 Bedrooms
- 3.5 Bathrooms
- 2 Garages
- 2 Ensuite
- 2 Lounges
- 1 Dining Area
Property Features
- Study
- Balcony
- Patio
- Pool
- Staff Quarters
- Pets Allowed
- Access Gate
- Alarm
- Scenic View
- Kitchen
- Built In Braai
- Pantry
- Guest Toilet
- Entrance Hall
- Paving
- Garden
- Intercom
- Family TV Room
| Bedrooms | 4 |
| Bathrooms | 3.5 |
| Garages | 2 |
| Floor Area | 471 m2 |
| Erf Size | 800 m2 |
Contact the Agent

Austeja Kazlauskaite
Full Status Property Practitioner










