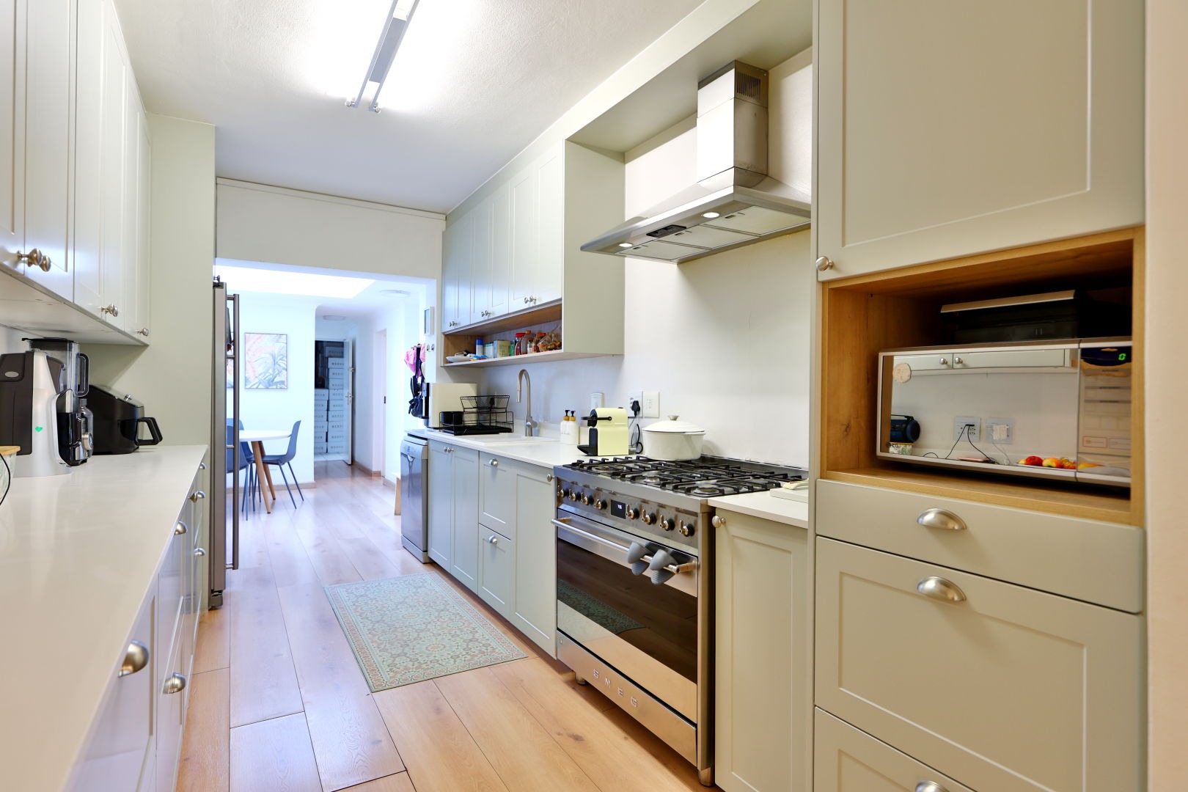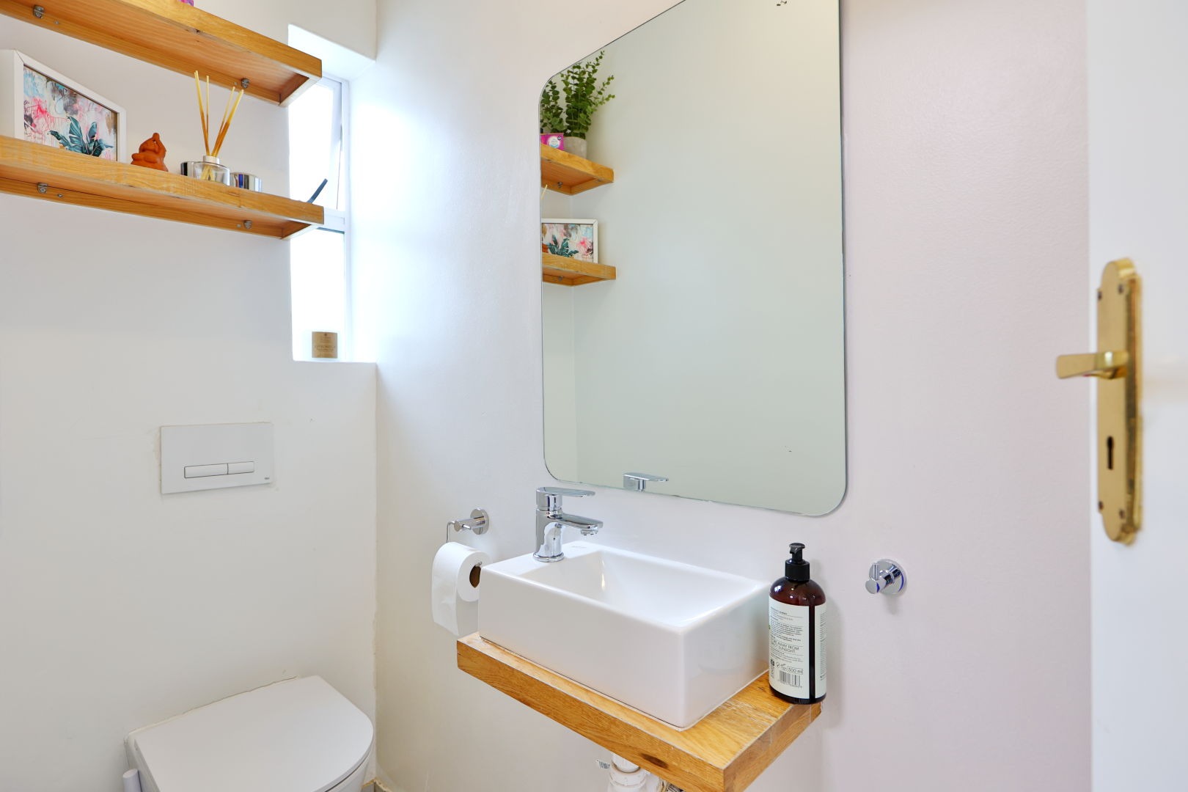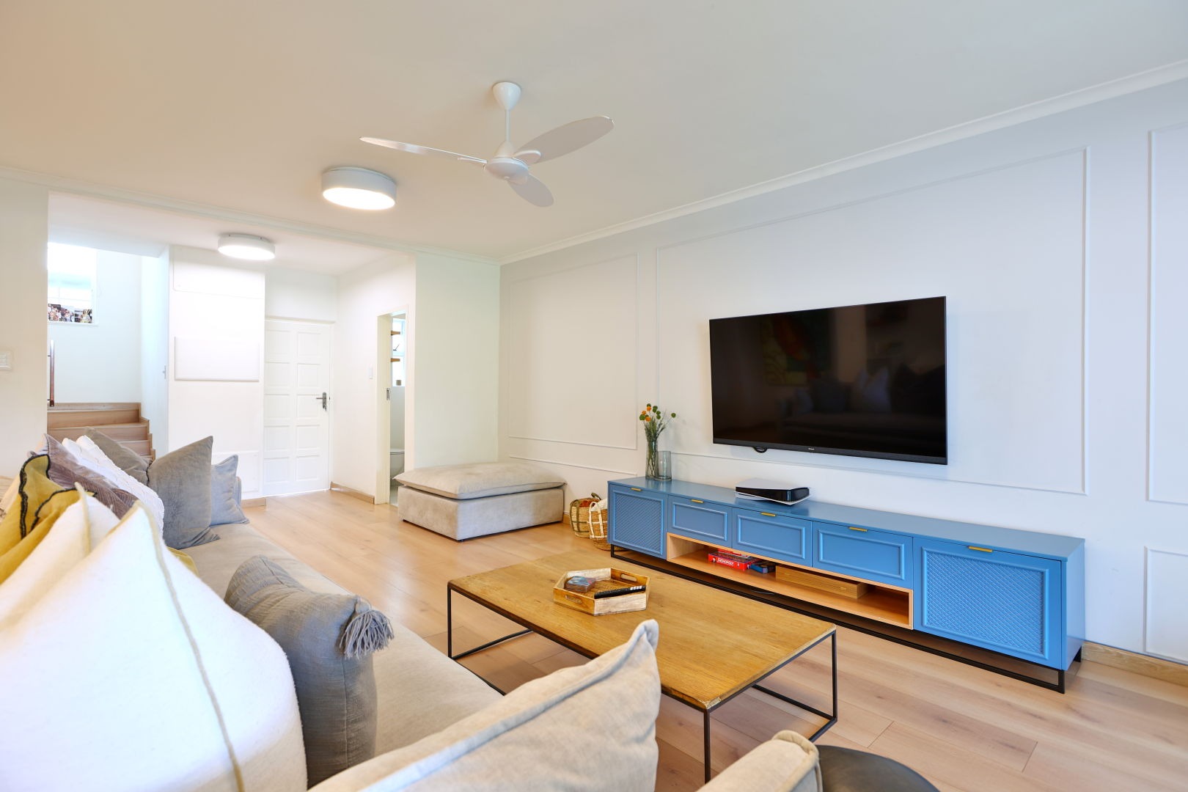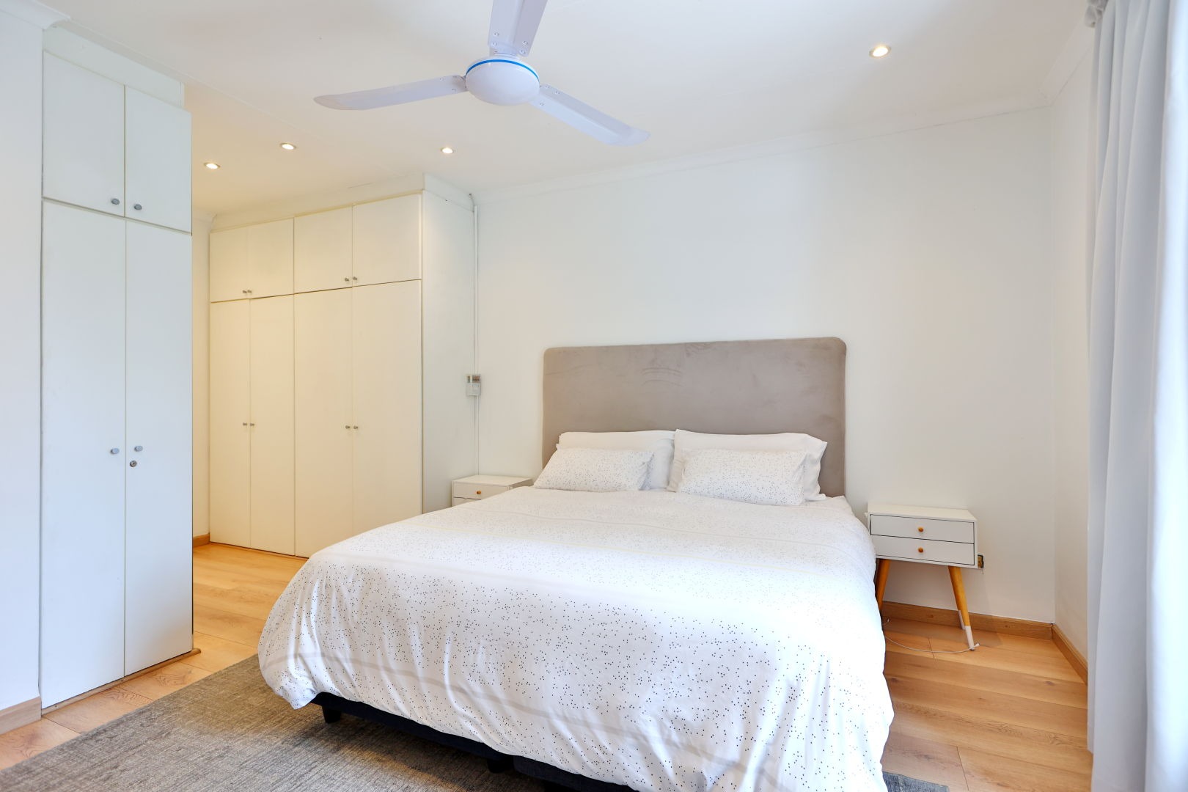- 3
- 2.5
- 1
- 144 m2
Monthly Costs
Monthly Bond Repayment ZAR .
Calculated over years at % with no deposit. Change Assumptions
Affordability Calculator | Bond Costs Calculator | Bond Repayment Calculator | Apply for a Bond- Bond Calculator
- Affordability Calculator
- Bond Costs Calculator
- Bond Repayment Calculator
- Apply for a Bond
Bond Calculator
Affordability Calculator
Bond Costs Calculator
Bond Repayment Calculator
Contact Us

Disclaimer: The estimates contained on this webpage are provided for general information purposes and should be used as a guide only. While every effort is made to ensure the accuracy of the calculator, RE/MAX of Southern Africa cannot be held liable for any loss or damage arising directly or indirectly from the use of this calculator, including any incorrect information generated by this calculator, and/or arising pursuant to your reliance on such information.
Mun. Rates & Taxes: ZAR 2000.00
Monthly Levy: ZAR 3500.00
Property description
Hidden gem in Sandton – Direct gate access to Crawford! Walk to school!
In the most sought-after “Kent Downs” – in magical botanical gardens of lush foliage and mature trees alive with bird song.
Renovated to perfection – providing for every need! Enter to open-plan living areas and dining room with double glazed stacking aluminium doors leading out to year-round covered patio and privately fenced garden.
MasterChef’s kitchen with breakfast corner and gas stove! Plus, ample cupboard space.
Separate study or play room.
3 deluxe upstairs bedrooms, 2 bathrooms – main en-suite.
Additional Features:
- FULL SOLAR SYSTEM
- Water tank
- Double glazed aluminium windows and doors throughout
- Wooden flooring throughout
- Airconditioning and fans
- Top of the range finishes
- Special lighting
- Guest bathroom
- Storage room
- CCtv
- Single garage
- Staff room with shared bathroom
Pet friendly! Ample visitors parking. Swimming pool in complex.
24/7 top security!
Property Details
- 3 Bedrooms
- 2.5 Bathrooms
- 1 Garages
- 1 Ensuite
- 2 Lounges
- 1 Dining Area
Property Features
- Study
- Patio
- Pool
- Staff Quarters
- Storage
- Aircon
- Pets Allowed
- Security Post
- Access Gate
- Scenic View
- Kitchen
- Pantry
- Guest Toilet
- Entrance Hall
- Paving
- Garden
- Family TV Room
| Bedrooms | 3 |
| Bathrooms | 2.5 |
| Garages | 1 |
| Floor Area | 144 m2 |
Contact the Agent

Austeja Kazlauskaite
Full Status Property Practitioner
























































