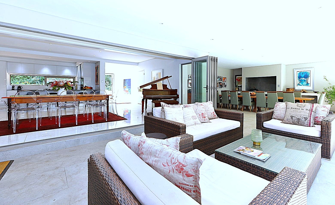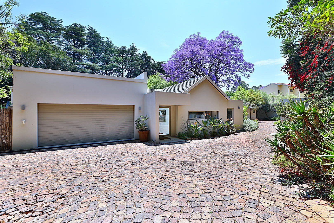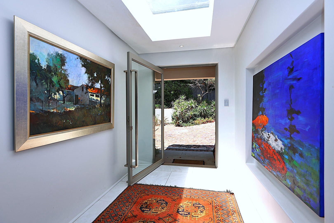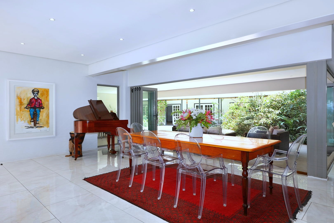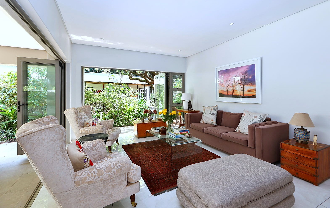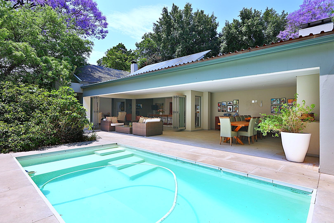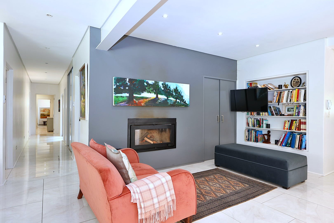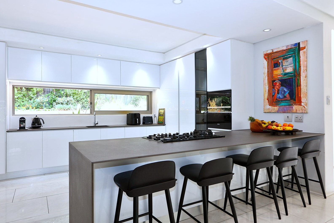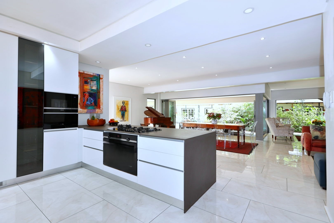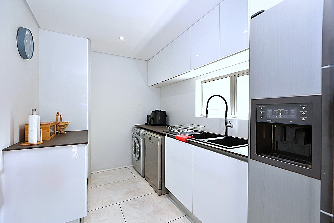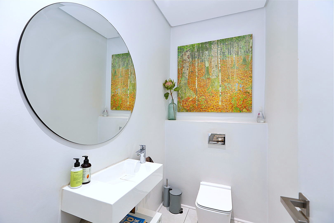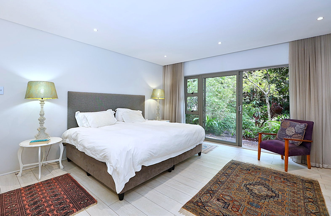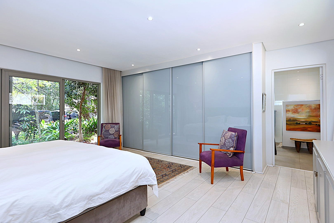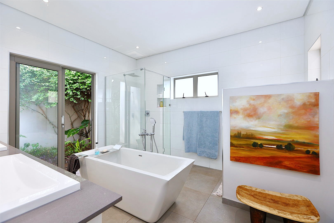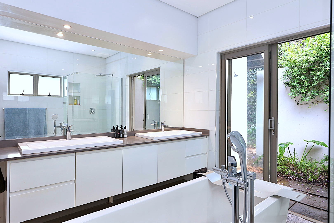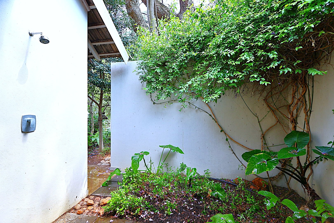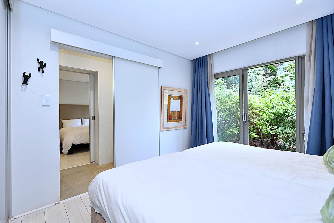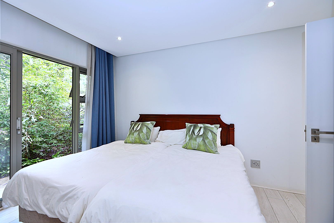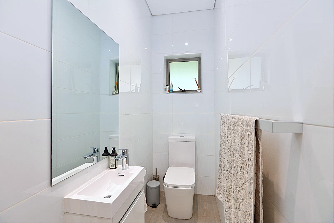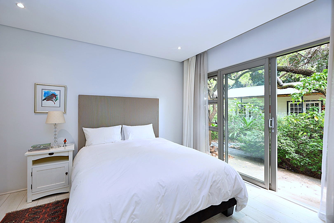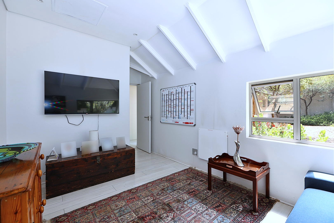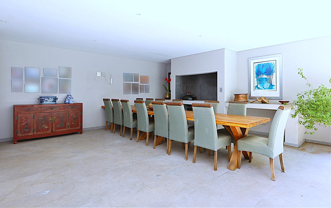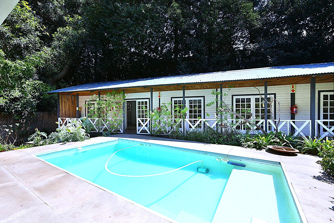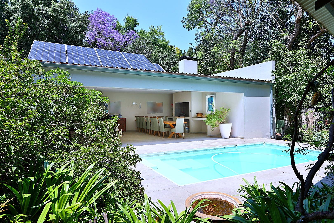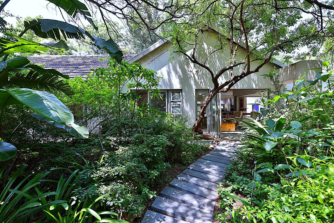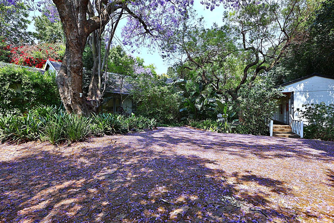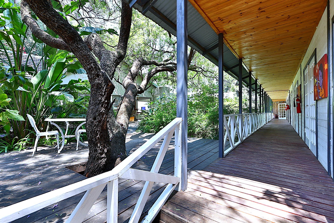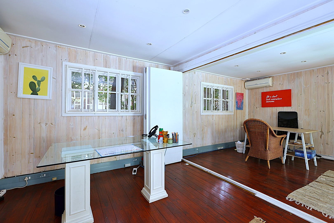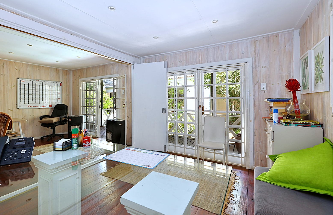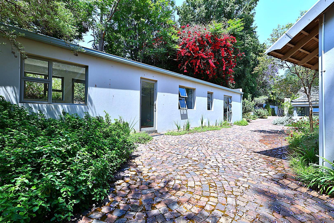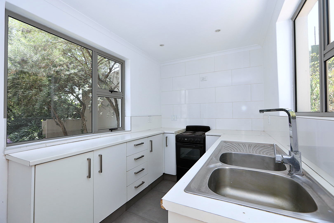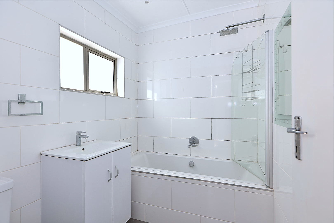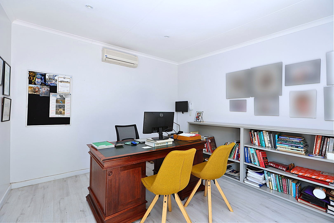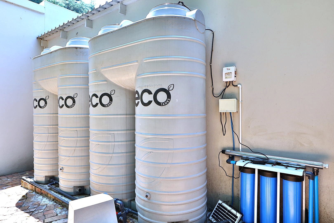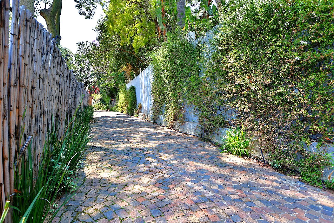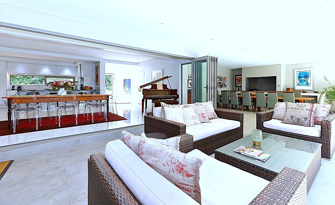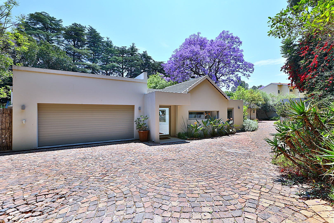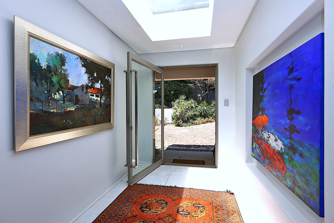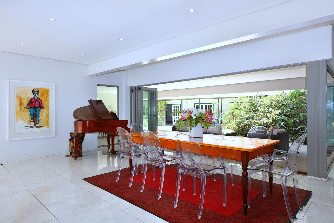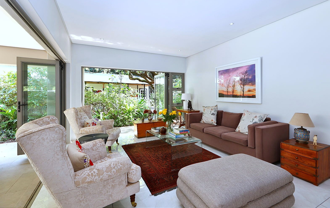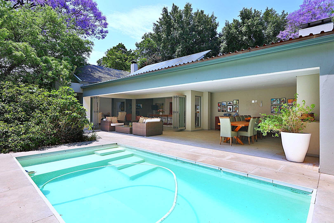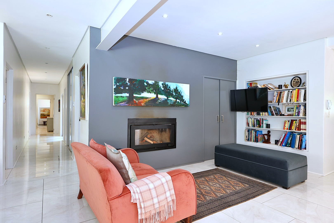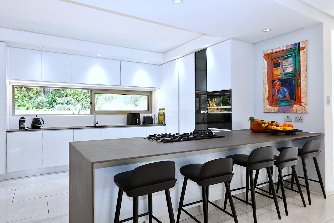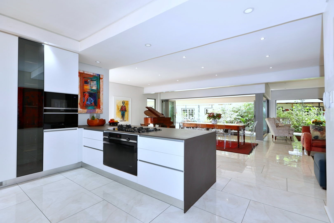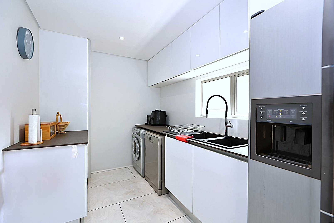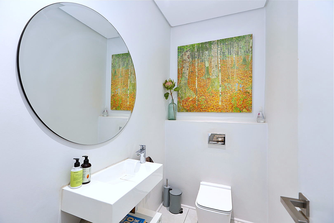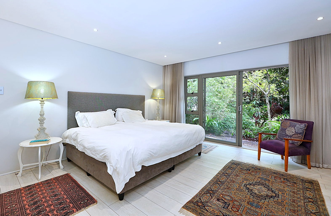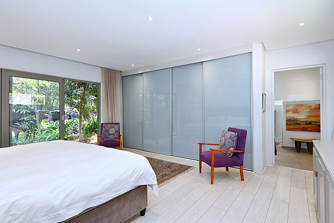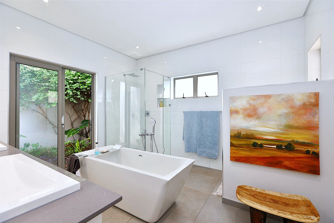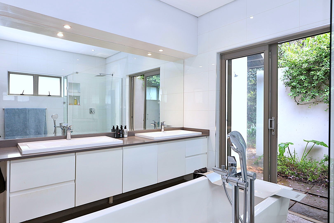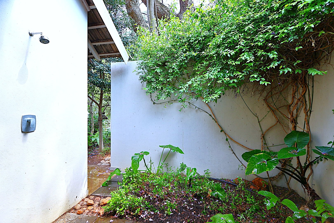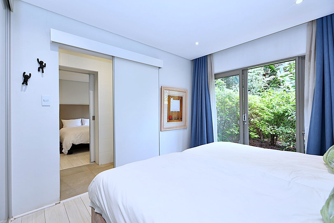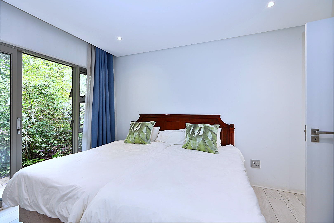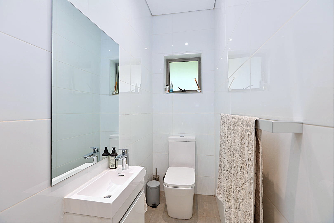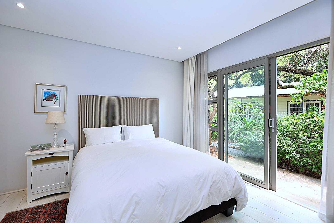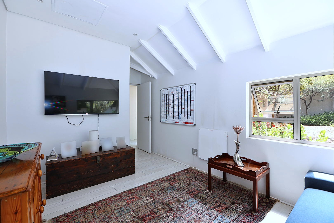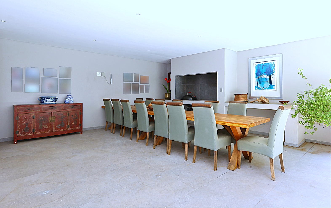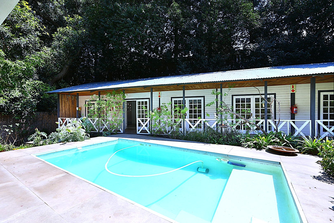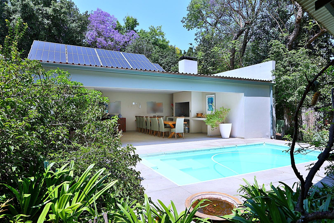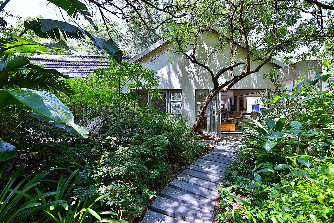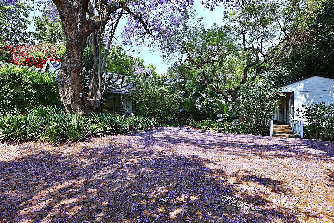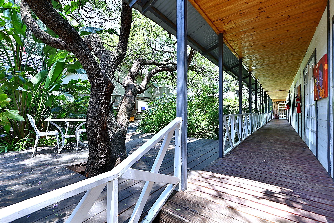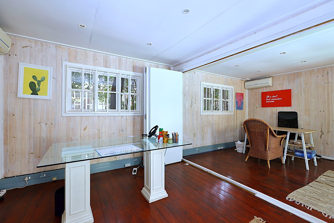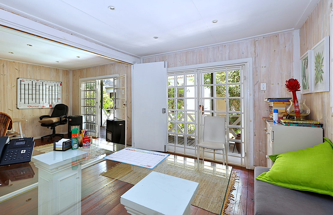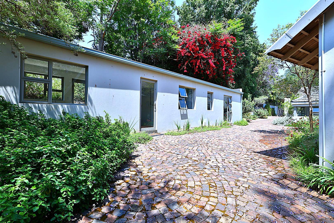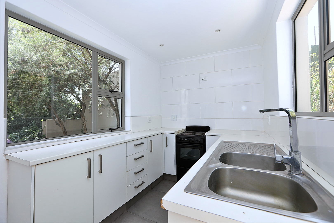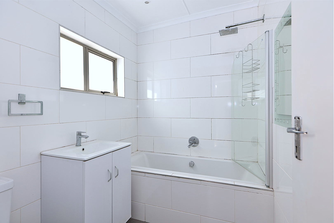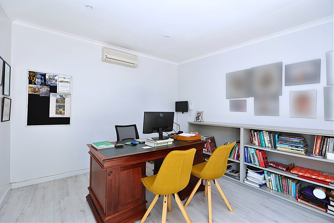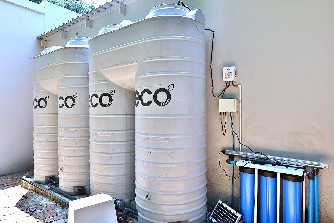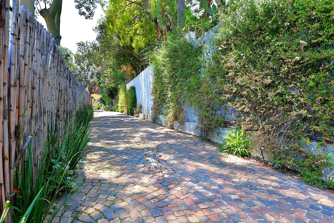- 3
- 2.5
- 2
- 1 983.0 m2
Monthly Costs
Monthly Bond Repayment ZAR .
Calculated over years at % with no deposit. Change Assumptions
Affordability Calculator | Bond Costs Calculator | Bond Repayment Calculator | Apply for a Bond- Bond Calculator
- Affordability Calculator
- Bond Costs Calculator
- Bond Repayment Calculator
- Apply for a Bond
Bond Calculator
Affordability Calculator
Bond Costs Calculator
Bond Repayment Calculator
Contact Us

Disclaimer: The estimates contained on this webpage are provided for general information purposes and should be used as a guide only. While every effort is made to ensure the accuracy of the calculator, RE/MAX of Southern Africa cannot be held liable for any loss or damage arising directly or indirectly from the use of this calculator, including any incorrect information generated by this calculator, and/or arising pursuant to your reliance on such information.
Property description
With offices and Flatlet.
Discover this modern and inviting residence, tucked away down a secure pan handle in the very central Sandton.
The property immediately impresses with its attractive contemporary exterior, complemented by lush, mature landscaping, including a striking Jacaranda tree, and a charming, paved driveway leading to an integrated double garage. A bright and welcoming entryway, illuminated by a large skylight, features sleek white tiled flooring and opens directly to a private outdoor garden.
The interior boasts an expansive open-plan layout, promoting a sense of spaciousness and seamless flow throughout.
Abundant natural light floods the living areas, which include two lounges and a dedicated dining room, perfect for both relaxation and entertaining. The modern kitchen is a highlight, featuring sleek high-gloss white cabinetry, a gas hob, ample storage, integrated fridge, Siemens appliances, pantry and separate scullery. A built-in fireplace adds warmth and ambiance. One extra room with storage space could be used as 4th bedroom, a pajama lounge or TV room.
This home offers three well-appointed bedrooms and two and a half bathrooms. The design prioritizes comfort and modern living.
Outdoor living is a true delight with an inviting swimming pool featuring easy entry steps, complemented by a spacious covered patio. This area, complete with a built-in braai, seamlessly connects to the interior via large fold back stacking doors, creating an ideal setting for indoor-outdoor entertaining. The lush, private garden, set on a generous 1983 sqm erf, provides a tranquil oasis.
Additional features include:
Outdoor building of 87,5 sqm with 7 separate offices /each 12.5sqm /, all of them with wooden flooring and air-conditioners, and available ample parking space for 6 cars. All that features allow to run a business from home.
Separate flatlet with size of 60sqm consist of bedroom, kitchen, modern bathroom and study, gives an option for extra income.
Domestic room with outside toilet, large storeroom
Outside Shower located by the main bathroom
Security is well-addressed with an alarm system, CCTV, intercom, two automated security gates, and electric fencing. The property also benefits from a battery inverter, water tanks, a borehole, and fibre connectivity.
Nestled in the sought-after suburb of Benmore Gardens, Sandton, this property offers convenient access to amenities and a desirable lifestyle. It is perfectly located with easy access of the Sandton CBD, schools, recreation areas, medical facilities, shopping centres and highways.
Property Details
- 3 Bedrooms
- 2.5 Bathrooms
- 2 Garages
- 2 Ensuite
- 2 Lounges
- 1 Dining Area
Property Features
- Study
- Patio
- Pool
- Deck
- Staff Quarters
- Storage
- Wheelchair Friendly
- Aircon
- Pets Allowed
- Alarm
- Kitchen
- Built In Braai
- Fire Place
- Pantry
- Guest Toilet
- Paving
- Garden
- Intercom
- Family TV Room
| Bedrooms | 3 |
| Bathrooms | 2.5 |
| Garages | 2 |
| Erf Size | 1 983.0 m2 |
Contact the Agent

Zarta Ninov
Full Status Property Practitioner
