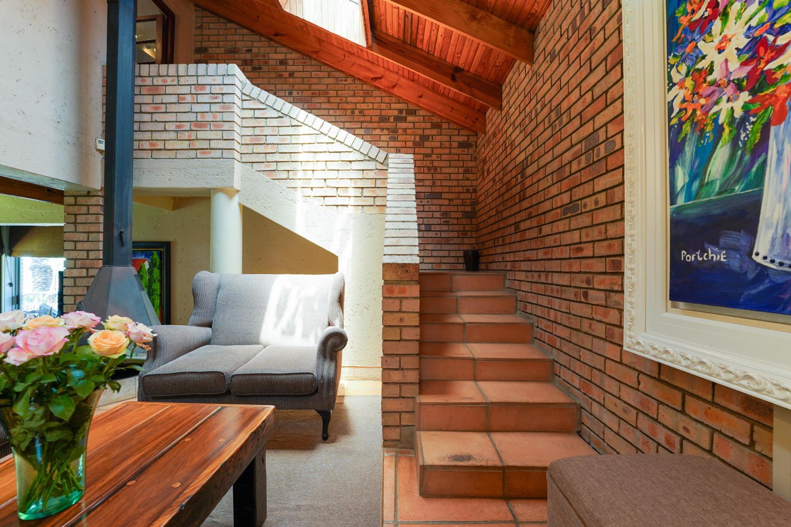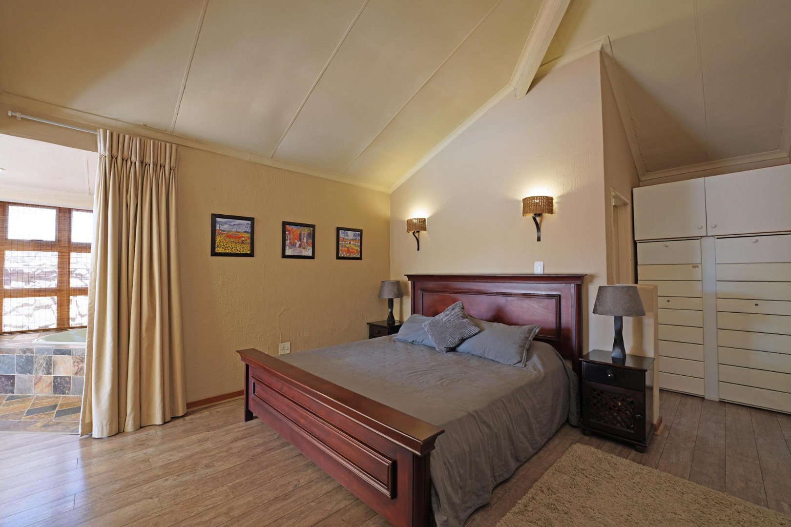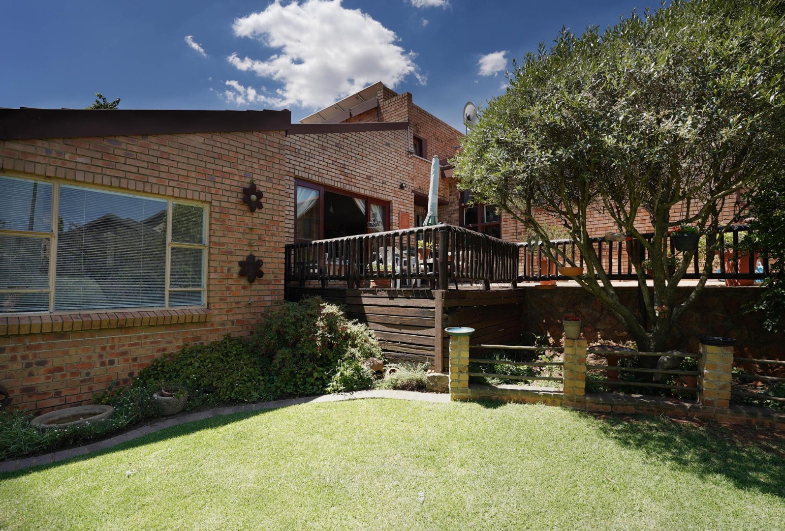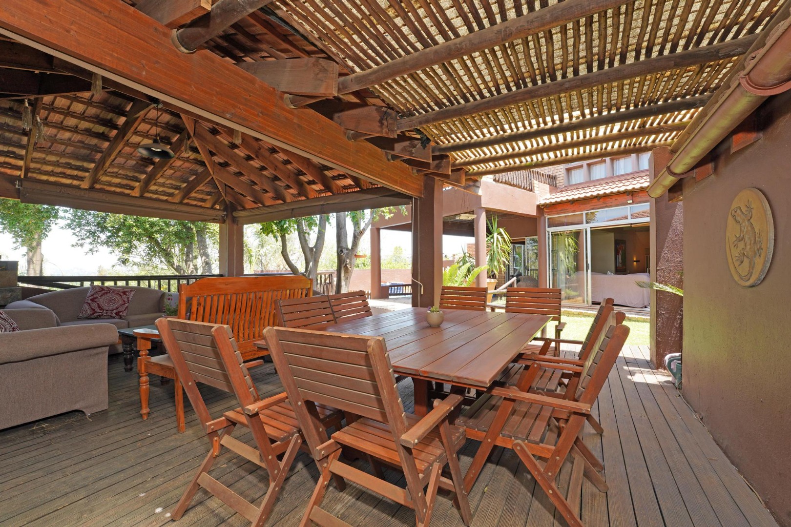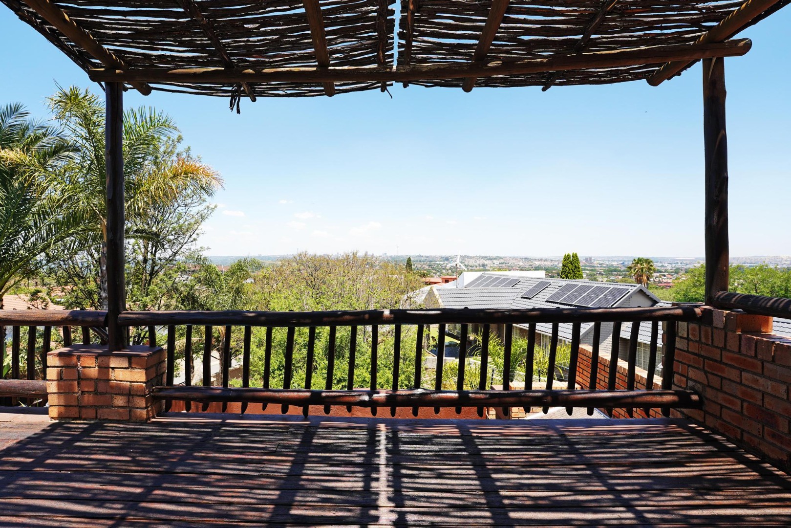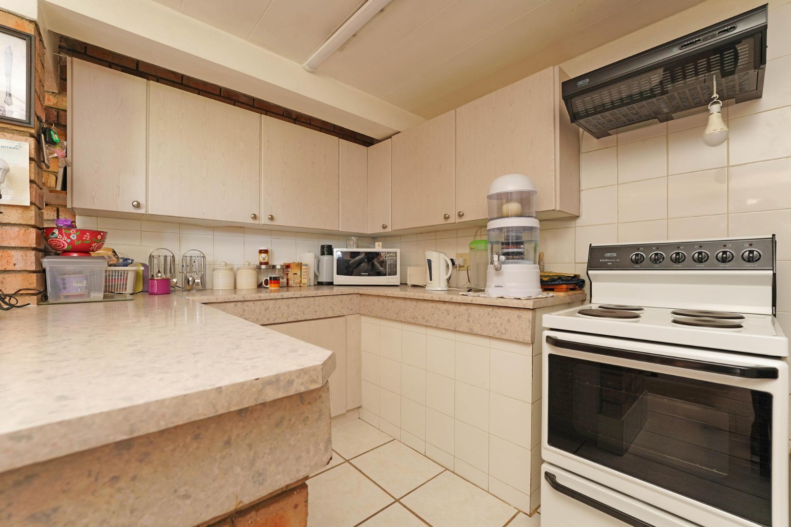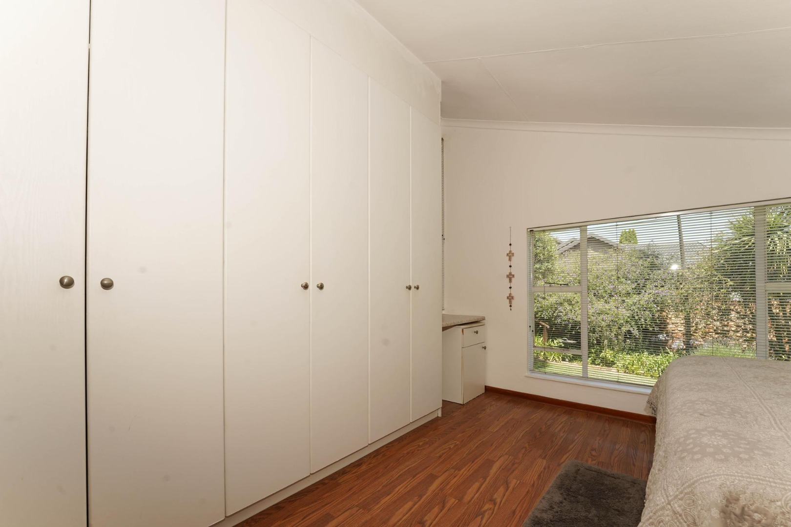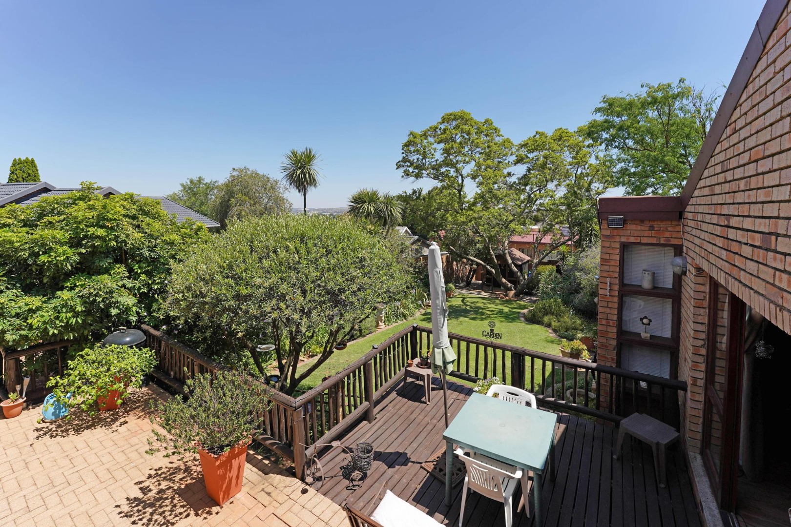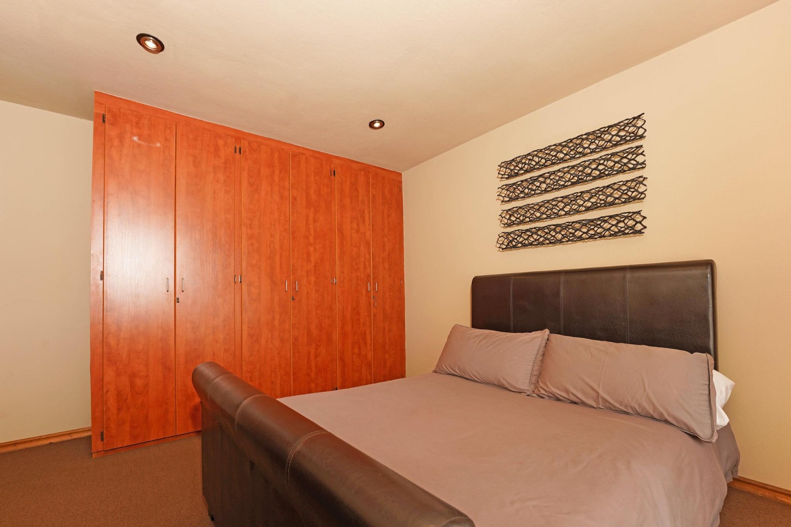- 7
- 7
- 6
- 728 m2
- 1 934 m2
Monthly Costs
Monthly Bond Repayment ZAR .
Calculated over years at % with no deposit. Change Assumptions
Affordability Calculator | Bond Costs Calculator | Bond Repayment Calculator | Apply for a Bond- Bond Calculator
- Affordability Calculator
- Bond Costs Calculator
- Bond Repayment Calculator
- Apply for a Bond
Bond Calculator
Affordability Calculator
Bond Costs Calculator
Bond Repayment Calculator
Contact Us

Disclaimer: The estimates contained on this webpage are provided for general information purposes and should be used as a guide only. While every effort is made to ensure the accuracy of the calculator, RE/MAX of Southern Africa cannot be held liable for any loss or damage arising directly or indirectly from the use of this calculator, including any incorrect information generated by this calculator, and/or arising pursuant to your reliance on such information.
Mun. Rates & Taxes: ZAR 1986.20
Property description
Large stand with extended living options.
3 Properties or 1 large main house with a separate 2 bedroom house on the same stand. Perfect for a large family or extended family living option!
House 1 (Main):
- 3 Bedrooms : Main bedroom with sunny lounge area
- 3 Bathrooms : Main ensuit with jacuzzi
- Entrance Hall
- Dining Room/ Formal Lounge with fireplace
- TV Room/ Lounge with fireplace
- Kitchen with relaxing seating area
- Scullery with walk in pantry
- Gym Room/ Study
- Outdoor entertainment area with built in braai and views
- Swimming pool
- Own private established garden
- Large upper deck with stunning views
- 3 Automated garages
- Fully solar with own DB board
- Borehole with large water resevoir
- Fibre connection
- Own domestic quarters with bathroom
- 374 sqm under roof
House 2 (Attached to main house)
- 2 Bedrooms
- 2 Bathrooms
- Lounge
- TV Room
- Dining Room
- Kitchen with walk in pantry
- Laundry/ Sun Room
- 1 Automated garage
- Partially solar, own DB board
- Borehole
- Own large private established garden
- Own domestic quarters with bathroom
- 118 sqm under roof
House 3 (Stand alone back of property)
- 2 Bedrooms
- 2 Bathrooms
- Lounge
- Pajama Lounge
- Kitchen
- Dining Room
- Scullery with walk in pantry
- Deck with views
- Own private established garden with lapa
- 2 Automated garages
- Own DB Board
- Borehole
- Fibre connection
- Own domestic quarters with bathroom
- 236sqm under roof excluding lapa
Additional Features:
- Fully electric fenced boundary walls with automated gate
- CCTV cameras
- House alarm / armed response
Municipal Costs:
- Rates R1986.20,
- Water and Sanitation R1107.79,
- PIKITUP R514.05,
- Electricity billed as per consumption
Property Details
- 7 Bedrooms
- 7 Bathrooms
- 6 Garages
- 4 Lounges
- 3 Dining Area
- 1 Flatlet
Property Features
- Study
- Balcony
- Patio
- Pool
- Deck
- Staff Quarters
- Laundry
- Storage
- Pets Allowed
- Fence
- Access Gate
- Alarm
- Scenic View
- Kitchen
- Lapa
- Built In Braai
- Fire Place
- Pantry
- Entrance Hall
- Irrigation System
- Paving
- Garden
- Intercom
- Family TV Room
| Bedrooms | 7 |
| Bathrooms | 7 |
| Garages | 6 |
| Floor Area | 728 m2 |
| Erf Size | 1 934 m2 |














