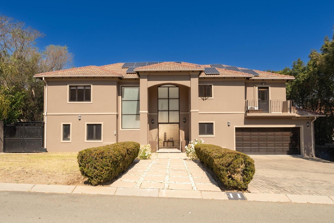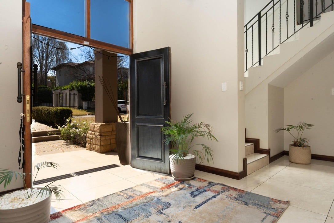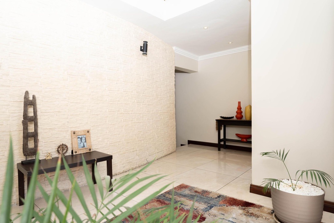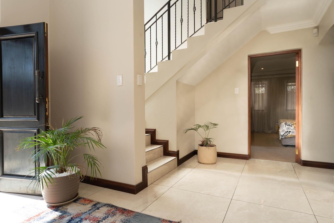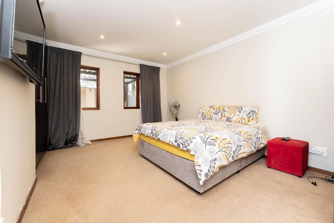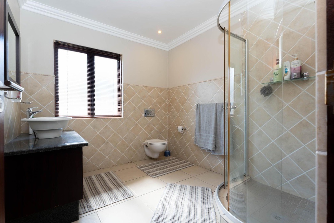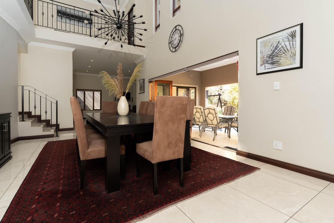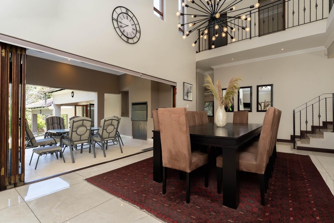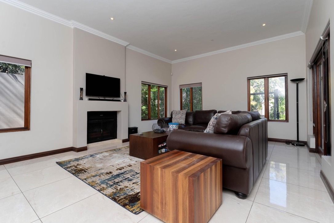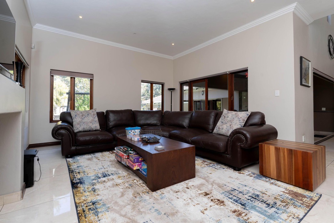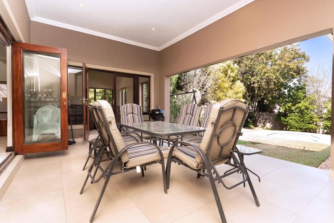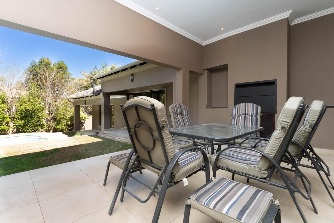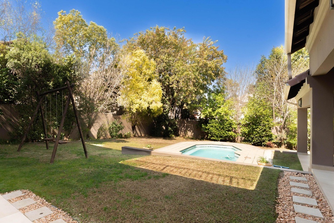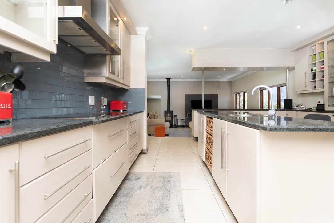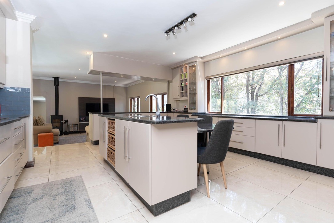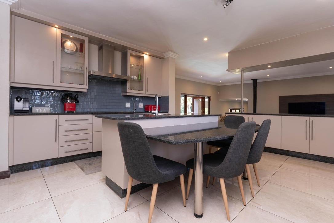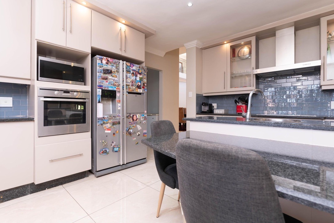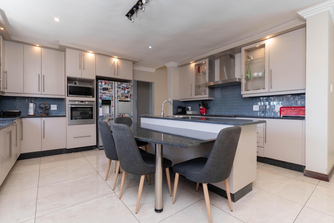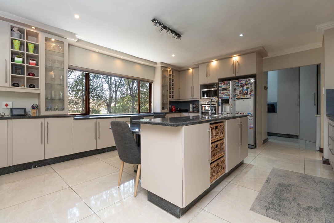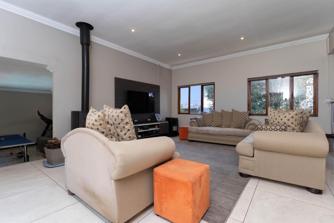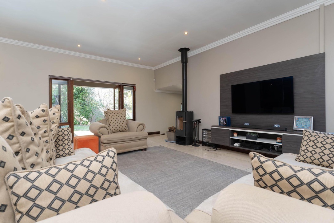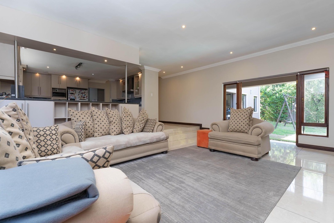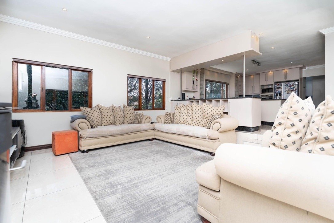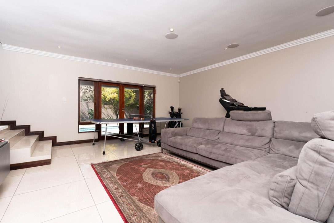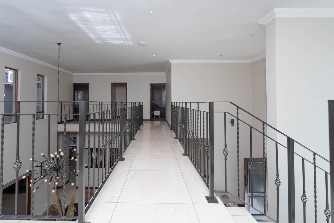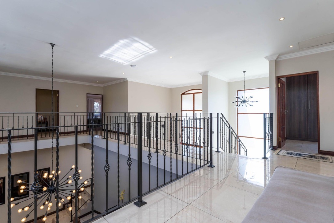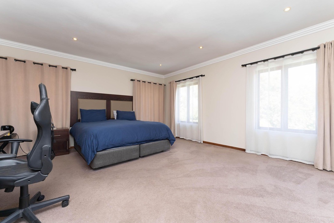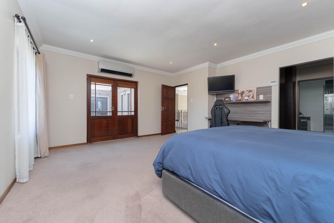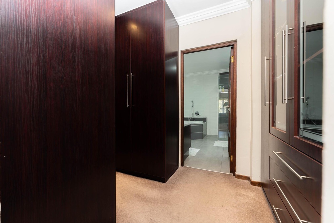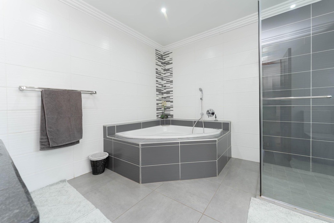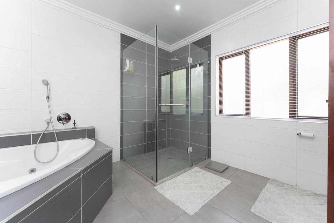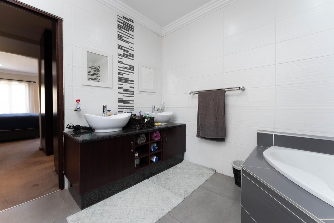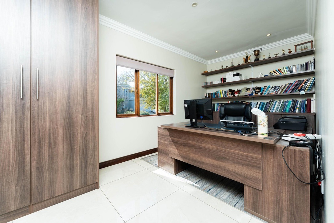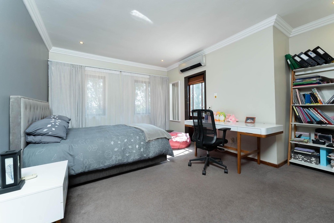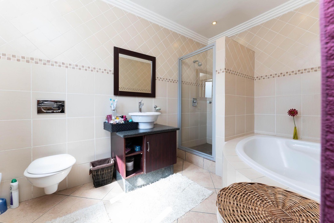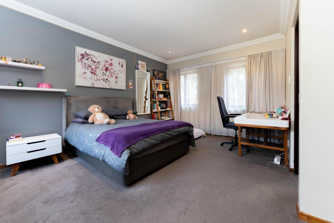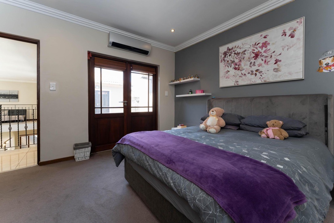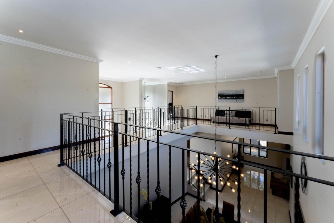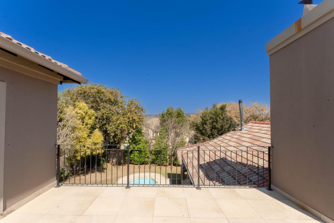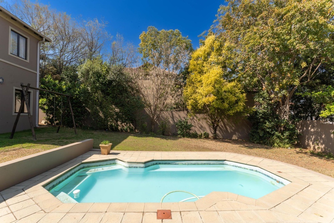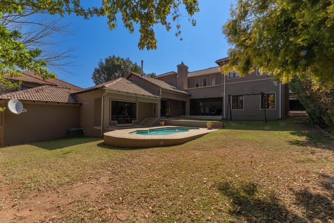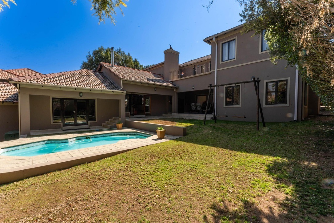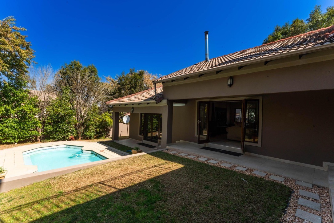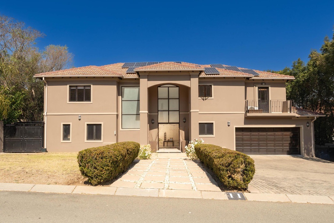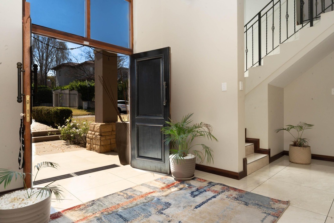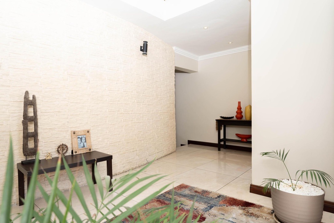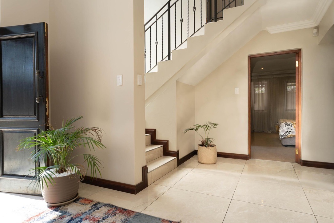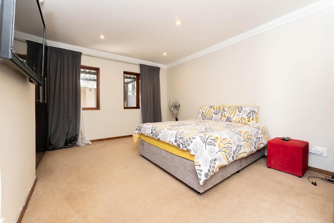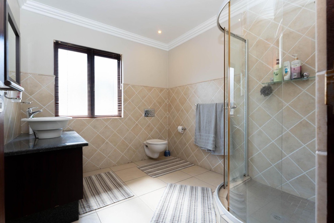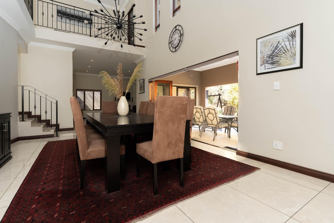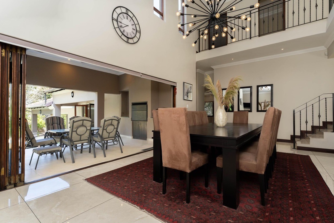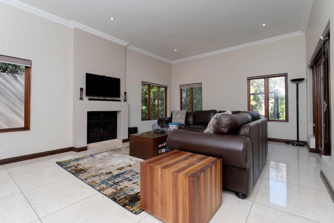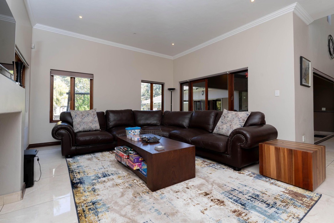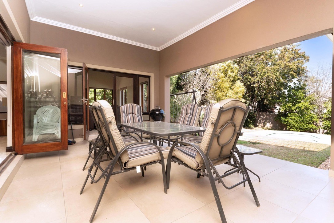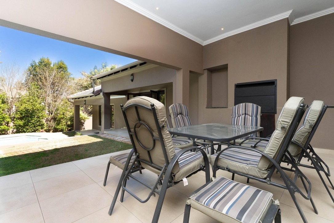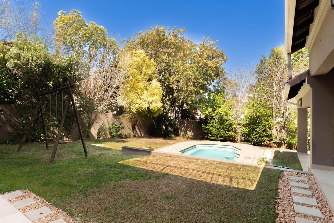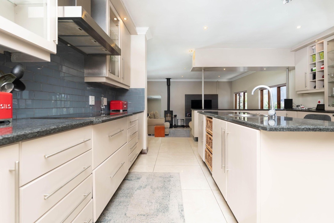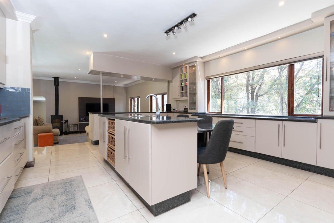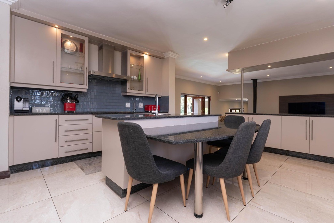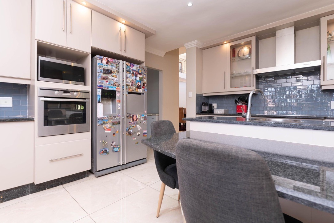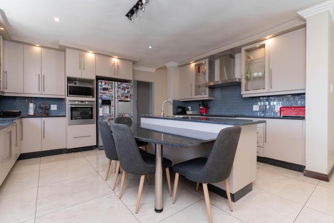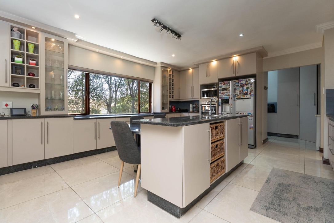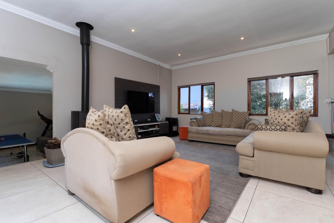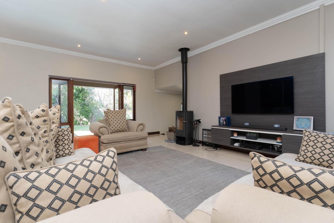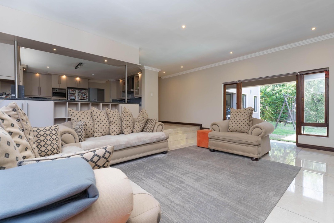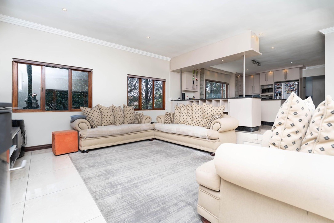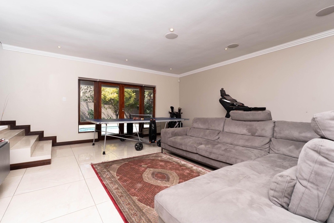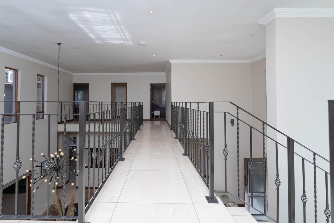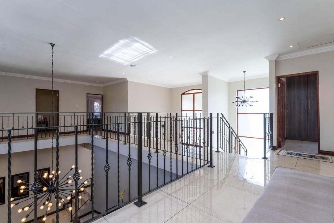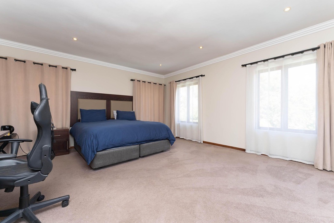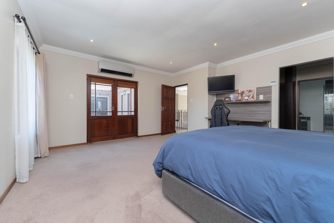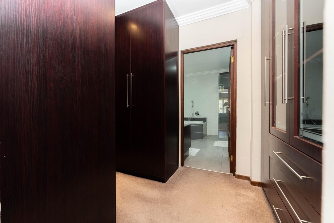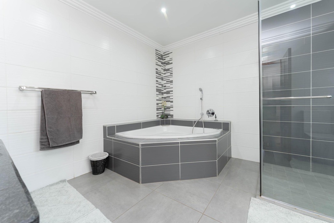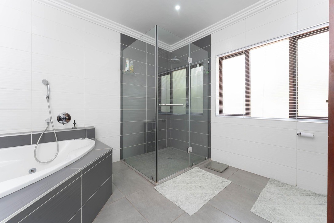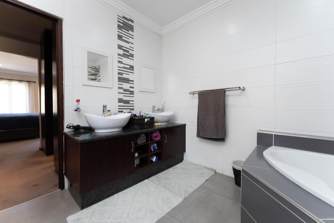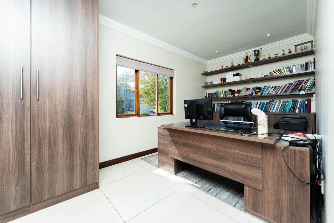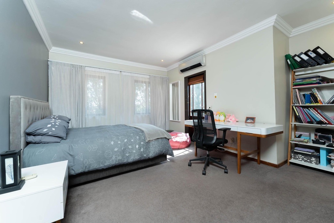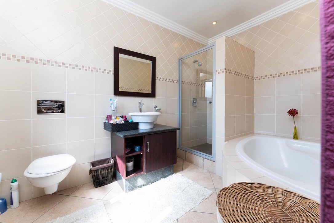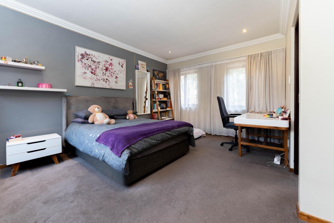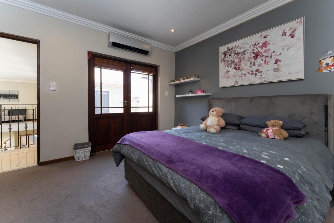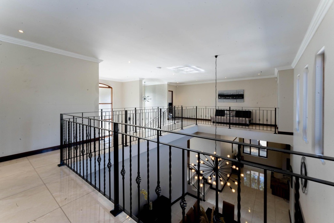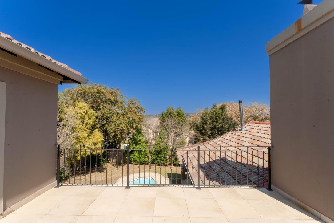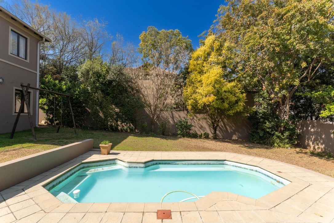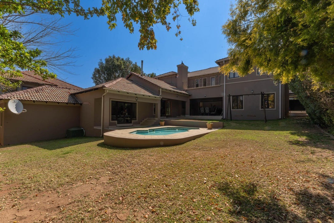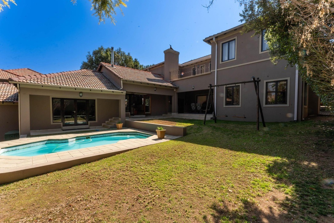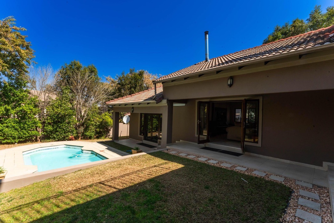- 4
- 5
- 3
- 580 m2
- 993 m2
On Show
- Sun 24 Aug, 2:00 pm - 4:30 pm
Monthly Costs
Monthly Bond Repayment ZAR .
Calculated over years at % with no deposit. Change Assumptions
Affordability Calculator | Bond Costs Calculator | Bond Repayment Calculator | Apply for a Bond- Bond Calculator
- Affordability Calculator
- Bond Costs Calculator
- Bond Repayment Calculator
- Apply for a Bond
Bond Calculator
Affordability Calculator
Bond Costs Calculator
Bond Repayment Calculator
Contact Us

Disclaimer: The estimates contained on this webpage are provided for general information purposes and should be used as a guide only. While every effort is made to ensure the accuracy of the calculator, RE/MAX of Southern Africa cannot be held liable for any loss or damage arising directly or indirectly from the use of this calculator, including any incorrect information generated by this calculator, and/or arising pursuant to your reliance on such information.
Mun. Rates & Taxes: ZAR 4000.00
Monthly Levy: ZAR 3224.00
Property description
Welcome to your dream home, nestled in the prestigious Fourways area. This
exquisite free-standing house offers an impressive 580 sqm of living space on a
sprawling 993 sqm lot, providing the perfect blend of luxury, comfort, and
convenience.
As you enter, you are greeted by a grand double-volume entrance, accentuated by
a striking feature cladding wall that sets the tone for the elegance found
throughout the home. The expansive banquet-sized dining room flows seamlessly
onto an undercover patio, ideal for entertaining and overlooking the sparkling
pool and lush private garden.
The heart of the home boasts an open-plan kitchen designed for culinary
enthusiasts, complete with a breakfast counter, granite countertops, a
scullery, and a pantry. The inviting family room and luxurious theatre room
provide versatile spaces for relaxation and entertainment, while the formal
lounge, featuring a cozy wood-burning fireplace, offers a perfect retreat for
quiet evenings at home.
For your guests, a well-appointed en-suite bedroom is conveniently located on
the ground floor. Journey upstairs to discover a thoughtfully designed study,
along with three generously proportioned bedrooms, each boasting its own
en-suite bathroom, air conditioning units, and private balconies that invite
the outdoors in.
This exceptional property is further enhanced by modern amenities, including an
8 KVA inverter, 14 solar panels, and 2 lithium batteries for energy efficiency
and peace of mind. Accommodating staff or guests is effortless with a domestic
room featuring its own kitchenette and bathroom.
Additional features include double automated garages that conveniently lead
into the home, plus extra undercover lock-up parking. The property is
thoughtfully equipped with a full irrigation system, ensuring your garden
remains lush and vibrant year-round.
Don’t miss the opportunity to make this exquisite Fourways estate your new
home. Experience the perfect combination of luxury living and practical
convenience in this stunning residence. Schedule a viewing today!
Property Details
- 4 Bedrooms
- 5 Bathrooms
- 3 Garages
- 4 Ensuite
- 3 Lounges
- 1 Dining Area
Property Features
- Study
- Balcony
- Patio
- Pool
- Club House
- Staff Quarters
- Aircon
- Pets Allowed
- Alarm
- Scenic View
- Kitchen
- Built In Braai
- Fire Place
- Pantry
- Guest Toilet
- Entrance Hall
- Irrigation System
- Paving
- Garden
- Family TV Room
- 8 KVA Inverter 14 solar panels
- 2 Lithium batteries
- Air conditioning units
| Bedrooms | 4 |
| Bathrooms | 5 |
| Garages | 3 |
| Floor Area | 580 m2 |
| Erf Size | 993 m2 |
Contact the Agent

Tracy Roberts
Full Status Property Practitioner
