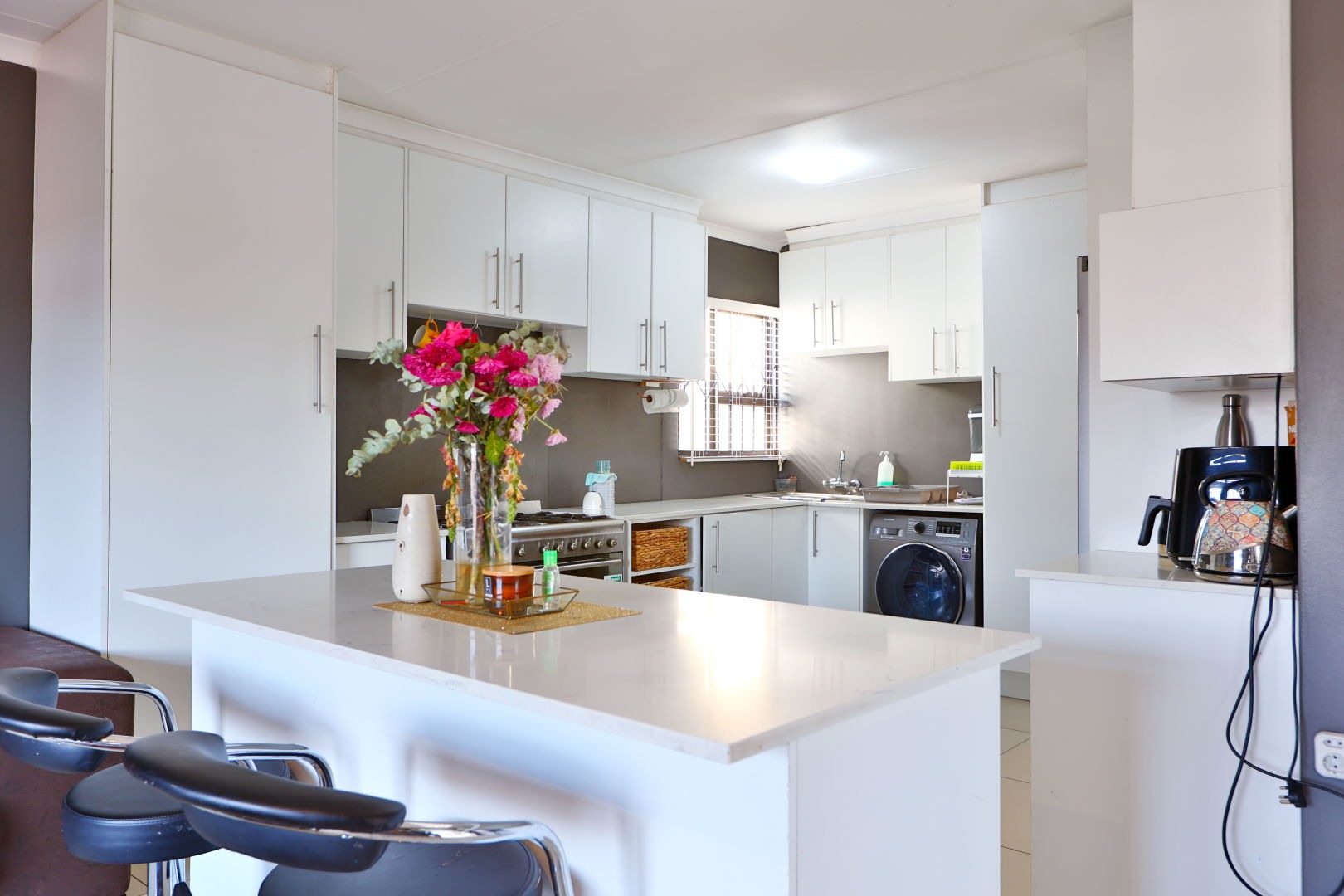- 3
- 2
- 2
- 248 m2
- 180 m2
Monthly Costs
Monthly Bond Repayment ZAR .
Calculated over years at % with no deposit. Change Assumptions
Affordability Calculator | Bond Costs Calculator | Bond Repayment Calculator | Apply for a Bond- Bond Calculator
- Affordability Calculator
- Bond Costs Calculator
- Bond Repayment Calculator
- Apply for a Bond
Bond Calculator
Affordability Calculator
Bond Costs Calculator
Bond Repayment Calculator
Contact Us

Disclaimer: The estimates contained on this webpage are provided for general information purposes and should be used as a guide only. While every effort is made to ensure the accuracy of the calculator, RE/MAX of Southern Africa cannot be held liable for any loss or damage arising directly or indirectly from the use of this calculator, including any incorrect information generated by this calculator, and/or arising pursuant to your reliance on such information.
Mun. Rates & Taxes: ZAR 583.00
Monthly Levy: ZAR 600.00
Property description
This delightful, character-filled home offers the perfect blend of comfort, style, and functionality — all nestled in the sought-after Stone Ridge Estate.
Property Highlights
Secure Estate Living: Stone Ridge Estate is a well-managed, access-controlled estate featuring free-standing homes and low levies. Residents enjoy peace of mind with 24/7 security, electric fencing, and a communal pool. Conveniently located near major roads, top private and public schools, preschools, shopping centres, and with easy access to the N1.
Renovated & Move-in Ready: Recent upgrades include new aluminium windows and doors, fresh interior and exterior paint, modern window coverings, and a stylishly reimagined kitchen.
Lovely Wraparound Garden: The neatly tarred, pet-friendly outdoor area surrounds the home, offering easy to maintain spaces for kids and pets to enjoy.
Enclosed Sun Patio: A bright and airy enclosed patio with aluminium sliding doors serves as a tranquil sunroom or an extra living space year-round.
Interior Features
- Modern Kitchen: A sleek, functional space with white cabinetry, stone countertops, a gas stove with electric oven, central island, space for under-counter appliance, and a double-door fridge.
- North-Facing Lounge: Sun-drenched living area with direct access to the patio, complemented by a stylish stone-cladded feature wall.
- Main Bedroom Suite: Light-filled main bedroom with wood flooring and adjoining room perfect for a nursery or dressing room, or private office. Includes built-in cupboards and a newly renovated en-suite with shower.
- Additional Bedrooms:
- Bedroom 2: Spacious with wood flooring and built-in cupboards.
- Bedroom 3: Kids room with built-in cupboards wood flooring.
- Family Bathroom: Includes both a bathtub and a separate shower.
- Security Features: Burglar bars on all windows, electric perimeter fencing, and automated gate access.
Outdoor & Extra Features
- Pet-friendly
- Fibre ready
- Covered entertainment patio – ideal for hosting family and friends
- Double carport
Bonus: Separate Flatlet Perfect for rental income, a home office, or extended family.
- Open-plan Lounge/Bedroom
- En-suite Bathroom with Shower
- Compact Kitchenette (not fully renovated)
Make It Yours This home is full of charm and character – a rare find in a secure estate setting. Don’t miss this opportunity. Contact us today to arrange your private viewing and experience
the lifestyle you deserve.
Property Details
- 3 Bedrooms
- 2 Bathrooms
- 2 Garages
- 1 Ensuite
- 1 Lounges
- 1 Dining Area
Property Features
| Bedrooms | 3 |
| Bathrooms | 2 |
| Garages | 2 |
| Floor Area | 248 m2 |
| Erf Size | 180 m2 |
Contact the Agent

Schalk Visser
Full Status Property Practitioner









































