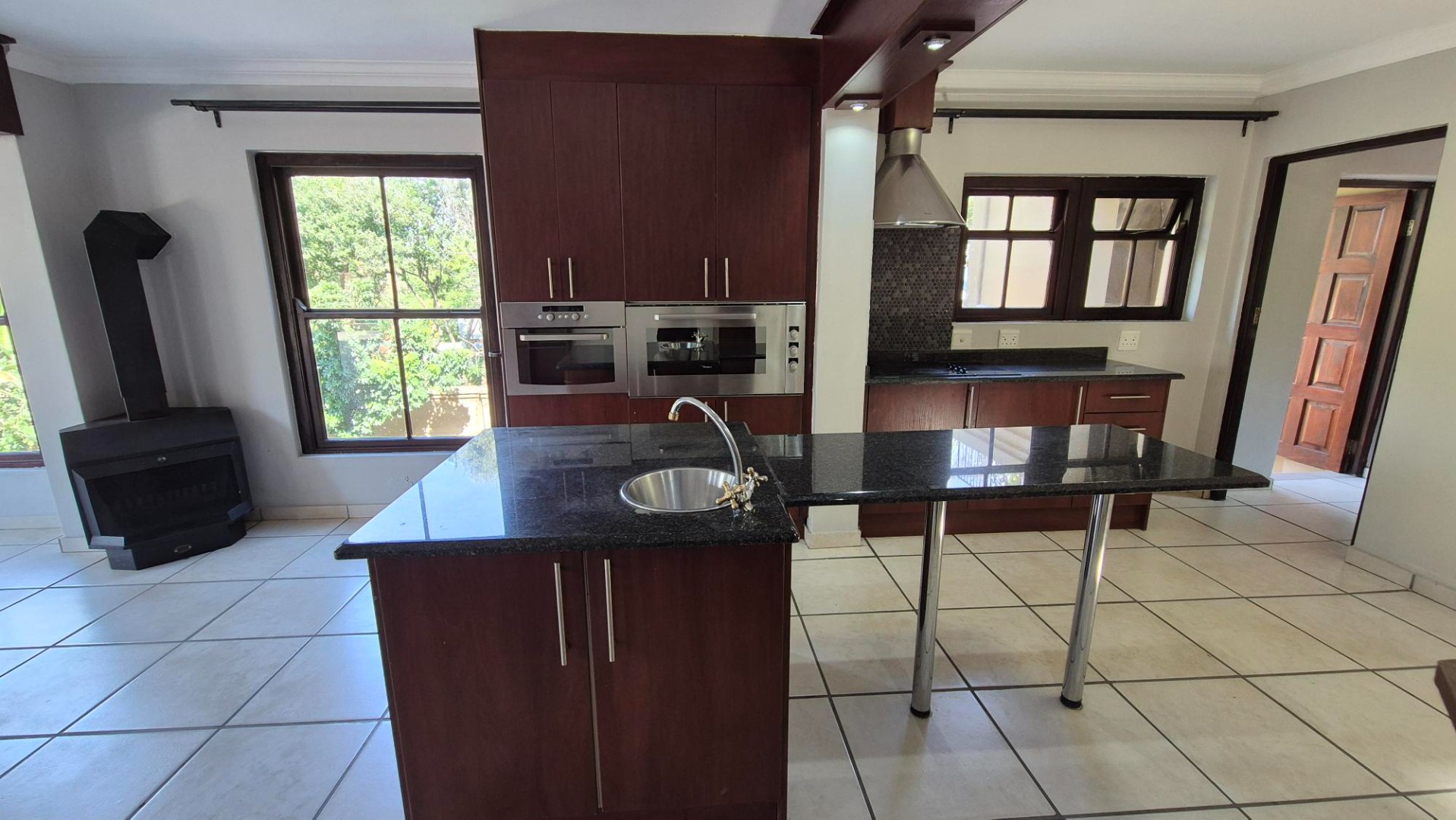- 5
- 4.5
- 2
- 472 m2
- 1 024.0 m2
Monthly Costs
Monthly Bond Repayment ZAR .
Calculated over years at % with no deposit. Change Assumptions
Affordability Calculator | Bond Costs Calculator | Bond Repayment Calculator | Apply for a Bond- Bond Calculator
- Affordability Calculator
- Bond Costs Calculator
- Bond Repayment Calculator
- Apply for a Bond
Bond Calculator
Affordability Calculator
Bond Costs Calculator
Bond Repayment Calculator
Contact Us

Disclaimer: The estimates contained on this webpage are provided for general information purposes and should be used as a guide only. While every effort is made to ensure the accuracy of the calculator, RE/MAX of Southern Africa cannot be held liable for any loss or damage arising directly or indirectly from the use of this calculator, including any incorrect information generated by this calculator, and/or arising pursuant to your reliance on such information.
Mun. Rates & Taxes: ZAR 3043.00
Monthly Levy: ZAR 3150.00
Property description
GEORGIAN HOME IN KYALAMI ESTATE
Nestled in the prestigious Kyalami Estate, this exquisite Georgian-style home exudes charm, elegance, and modern convenience. Offering 24-hour security and access control, the property ensures peace of mind while delivering immense curb appeal.
Upon entry, the double-volume welcoming space is accentuated by stunning arched windows and skylights, creating a bright and inviting atmosphere. To the left, a private study, or formal dining provides the perfect work-from-home setting, adjacent to the formal lounge featuring a cosy fireplace.
The open-plan kitchen is designed for both function and comfort, equipped with another fireplace, a walk-in pantry, and a separate scullery area. Flowing seamlessly into the dining and family room, this space connects effortlessly to a spacious balcony, ideal for entertaining.
Features Across Levels
- Main Level: Includes a guest bathroom and coat room for convenience.
- Upper Floor: Boasts three bedrooms and three bathrooms, two of which are en-suite. A large balcony provides breathtaking views of the Northern suburbs, with potential for additional construction.
- Lower Level: Offers flexibility as either a one-bedroom flatlet with lounge and kitchen or a private home office with a separate entrance.
Outdoor & Additional Spaces
- Expansive garden with a newly renovated pool.
- Garage for two cars plus parking for at least eight vehicles.
- Staff accommodation featuring two rooms and a kitchen.
Perfect for families, professionals, or those seeking a residence with ample space, security, and timeless design, this home delivers in every aspect. A true gem in a sought-after estate!
Contact me to arrange a private viewing today!
Property Details
- 5 Bedrooms
- 4.5 Bathrooms
- 2 Garages
- 3 Ensuite
- 2 Lounges
- 1 Dining Area
Property Features
- Study
- Balcony
- Patio
- Pool
- Staff Quarters
- Laundry
- Storage
- Pets Allowed
- Security Post
- Access Gate
- Alarm
- Scenic View
- Kitchen
- Fire Place
- Pantry
- Guest Toilet
- Entrance Hall
- Paving
- Garden
- Family TV Room
| Bedrooms | 5 |
| Bathrooms | 4.5 |
| Garages | 2 |
| Floor Area | 472 m2 |
| Erf Size | 1 024.0 m2 |


























































