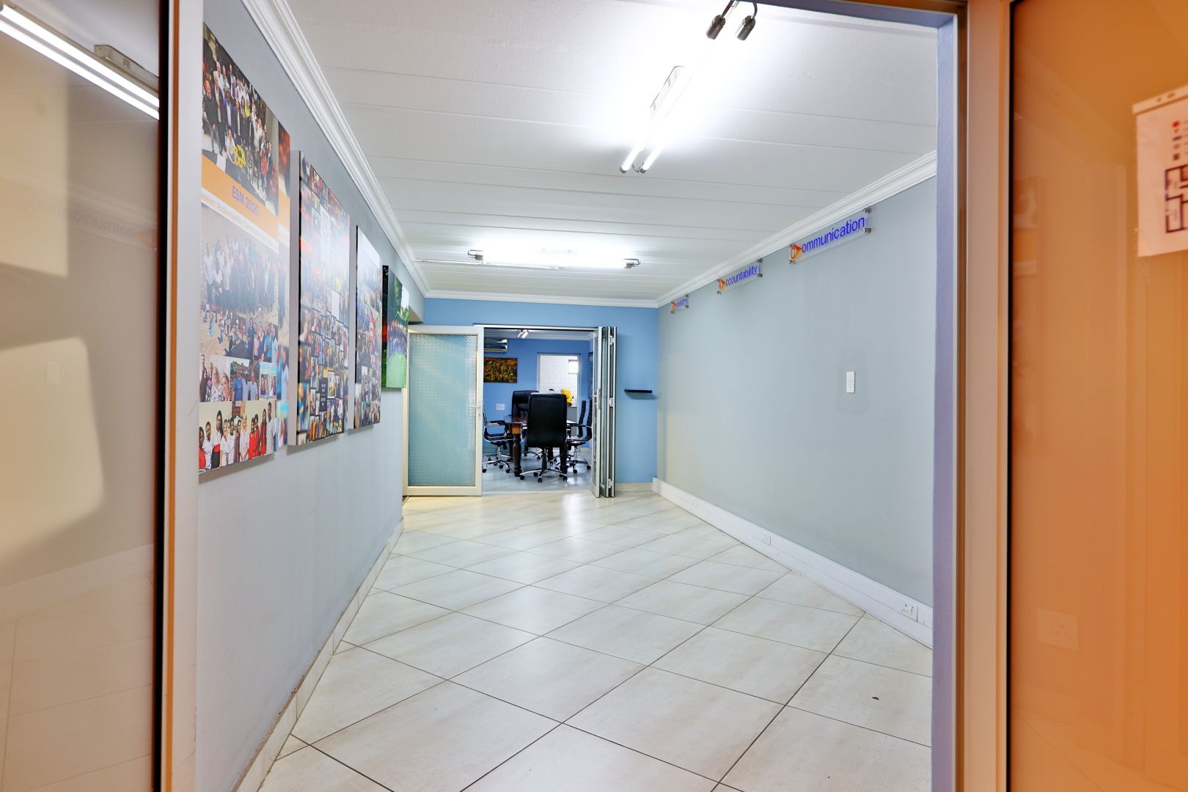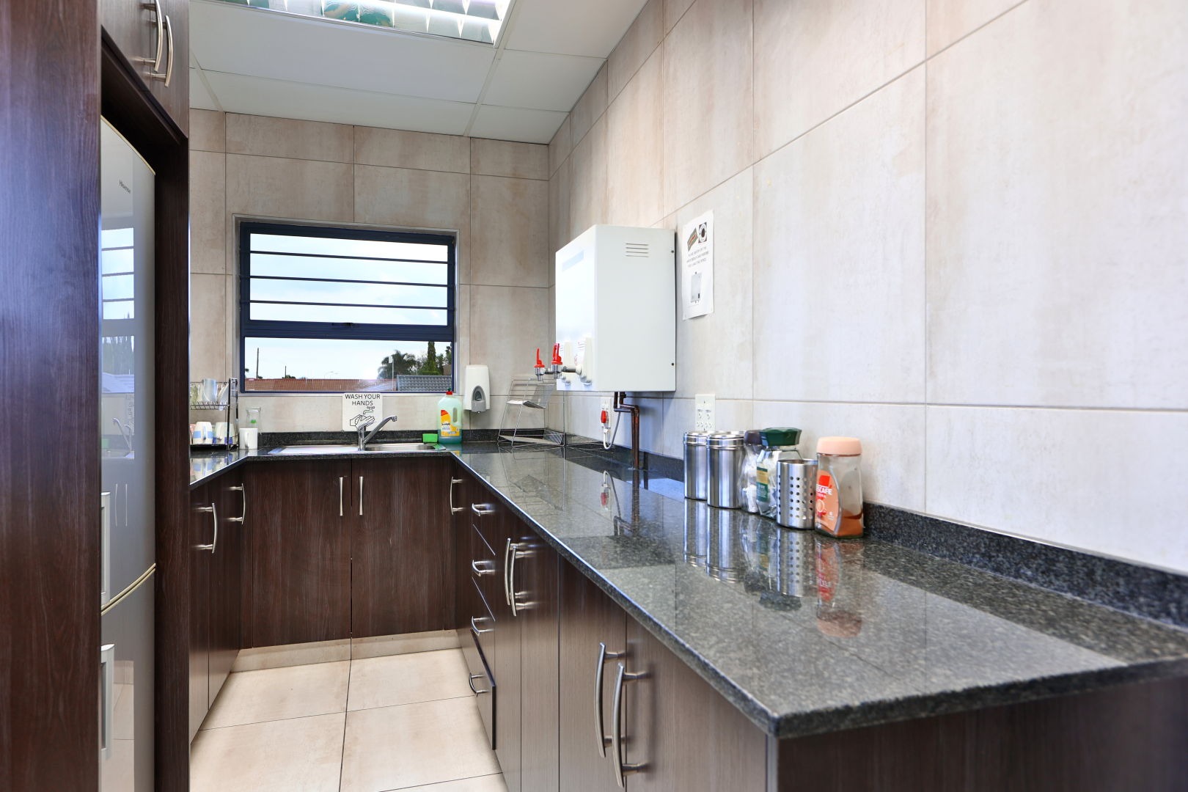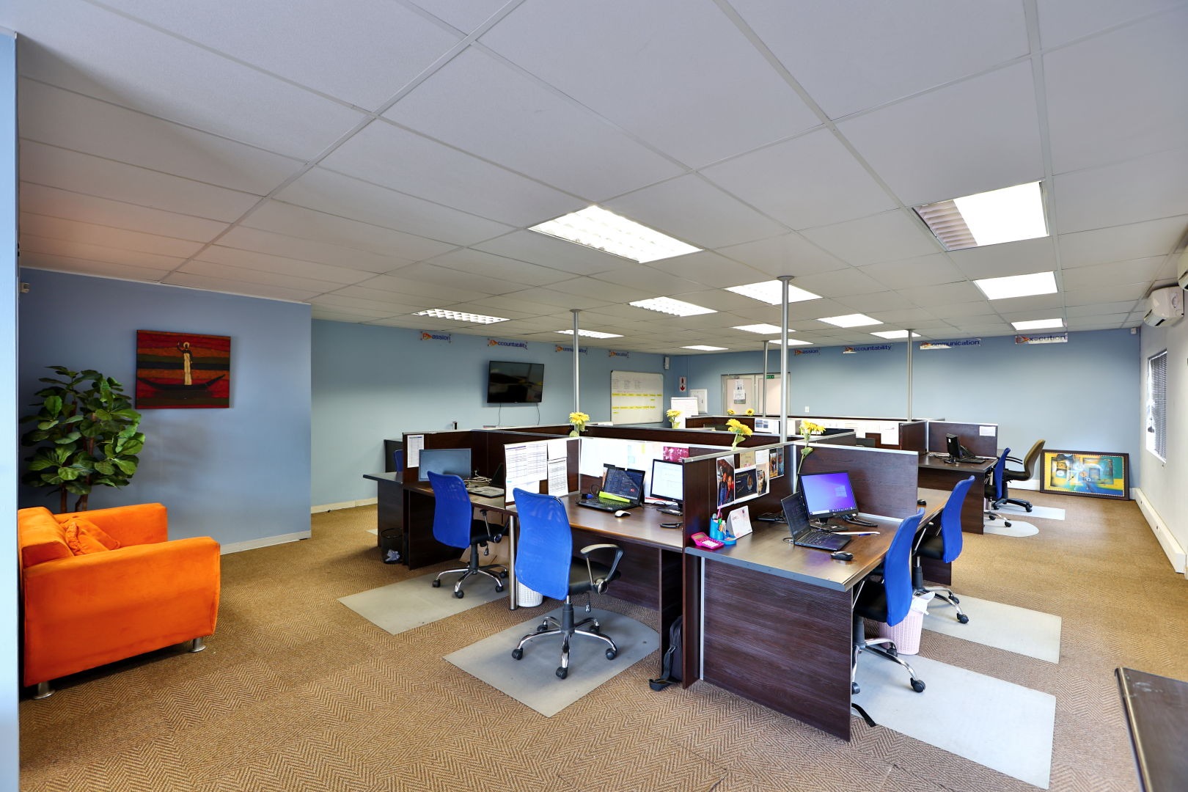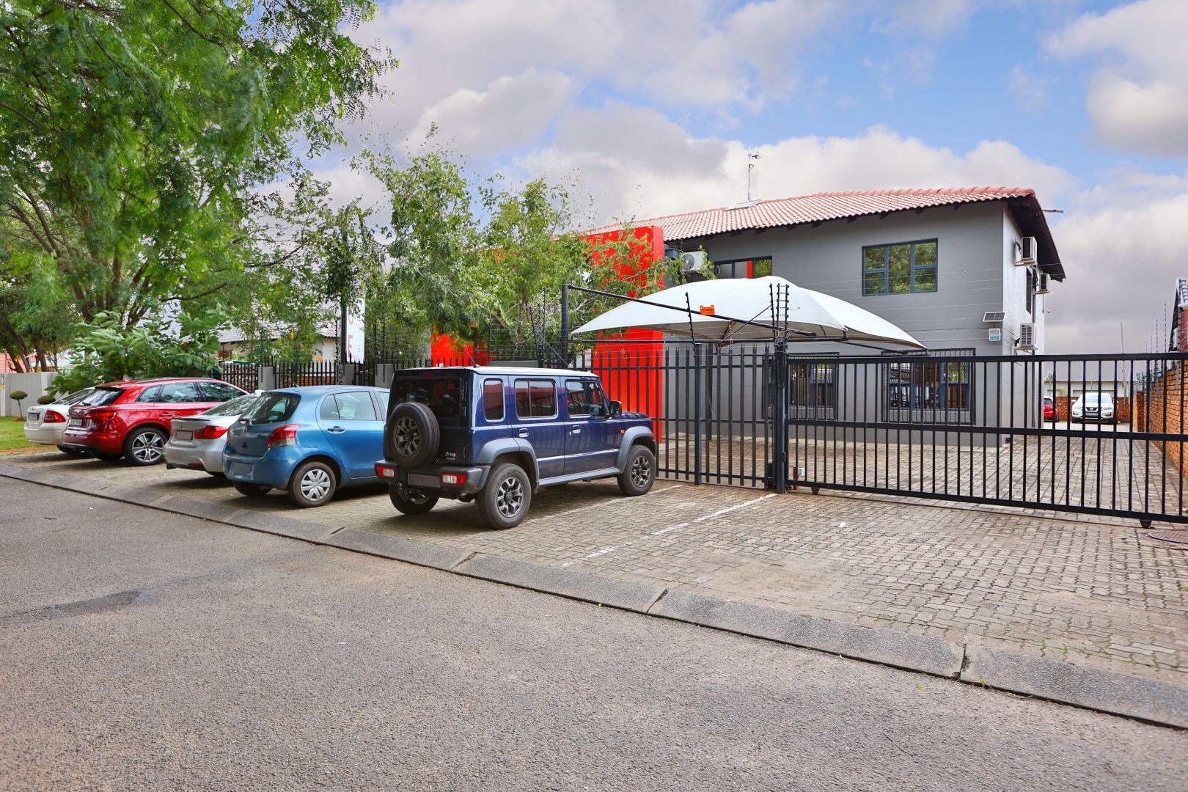- 6
- 751 m2
- 1 018 m2
Monthly Costs
Monthly Bond Repayment ZAR .
Calculated over years at % with no deposit. Change Assumptions
Affordability Calculator | Bond Costs Calculator | Bond Repayment Calculator | Apply for a Bond- Bond Calculator
- Affordability Calculator
- Bond Costs Calculator
- Bond Repayment Calculator
- Apply for a Bond
Bond Calculator
Affordability Calculator
Bond Costs Calculator
Bond Repayment Calculator
Contact Us

Disclaimer: The estimates contained on this webpage are provided for general information purposes and should be used as a guide only. While every effort is made to ensure the accuracy of the calculator, RE/MAX of Southern Africa cannot be held liable for any loss or damage arising directly or indirectly from the use of this calculator, including any incorrect information generated by this calculator, and/or arising pursuant to your reliance on such information.
Mun. Rates & Taxes: ZAR 9000.00
Property description
RE/MAX ONE proudly presents an exceptional commercial property in the rapidly evolving urban hub of Halfway House, capturing demand across multiple sectors. An ideal solution for medium-sized commercial businesses that is in impeccable condition. Move in and let productivity flow. SERIOUS SELLERS so come and view and let's negotiate!
Superb, strategic location with easy access from North, South, East and West. The availability of amenities is endless; within walking distance to Gallagher Convention Centre and 1km of the Midrand Gautrain Station, Grand Central Airport, 3 shopping centres, 3 schools, the Midrand Medical Centre and the list goes on. Furthermore, a few minutes’ drive takes you to Mall of Africa and the highly sought-after residential suburbs of Waterfall, Midrand, and Kyalami - ensuring that your employees, clients, and business partners will appreciate the prime locale.
From an investment perspective, the surrounding area has demonstrated robust, nominal growth in sales values of 32% between 2018 and 2023. Despite challenges faced by many commercial zones over recent years, the steady, year-on-year positive performance is a testament to the enduring commercial appeal of this region.
Notably, most properties along Nupen Crescent and Lupton Drive have been converted from residential to upscale commercial offices. This property stands out as one of the very best – a complete new build in 2014, modernized, chic, spacious, secure, and multifunctional, all while exuding an inviting energy that truly creates a working haven.
PROPERTY OVERVIEW
- Erf Size: 1,018 sqm of perfectly level land, fully walled and secured with electric fencing, along with electric car and pedestrian gates.
- Gross Building Area: 751 sqm
- Gross Lettable Area: 715 sqm
- Interior: Pristine condition with high-quality finishes throughout
KEY FEATURES - GROUND FLOOR
- Reception: Double volume, inviting entrance featuring a sleek, contemporary reception counter with granite tops, built-in cabinets and a gas fireplace, all bathed in natural light enhanced by subtle ambient lighting.
- Boardroom: Adjacent to the reception is an expansive, technology-enabled boardroom that comfortably accommodates a 12–14-seater table, fostering collaboration and innovation. Features include wireless connectivity, multiple charging points, integrated ceiling acoustics, ambient lighting, and granite-topped built-in cabinets.
- Office Space: An executive office area including a 6–8 seater boardroom, two additional management offices, an open-plan office (currently set up with four large workstations and a meeting table), and a free-standing external office of 40 sqm hosting six workstations and a lounge area.
- Additional Facilities: Two modern kitchens (one with a gas hob), two sets of bathroom facilities (with one featuring a shower), a secure saferoom for servers and confidential documents, ample filing and storage space, and a covered braai/entertainment area.
KEY FEATURES - FIRST FLOOR
- Training Room: A dedicated space that can comfortably accommodate 20–30 participants.
- Call/Telesales Centre: A fully fitted centre currently housing 16 workstations (with the potential for more), complete with a meeting area and a separate managers’ office with sight over the centre. Plus, full kitchen and bathroom facilities (including a shower). This facility also features an external access staircase.
- Additional Workspace: An extra 60 sqm open-plan office, along with two separate managers’ offices.
KEY FEATURES - ADDITIONAL
- Air conditioning throughout
- Staff parking for 18 vehicles and visitor parking for 6
- Backup generator power supply
- Jojo water backup tank with pressure pump
- Abundant interior and exterior storage capacity
- Expansive first-floor views
- A picturesque entrance accentuated by mature trees and refined landscaping
- Price excludes Vat
This is an exceptionally rare find that offers a hassle-free, move-in-ready office solution with a strong investment outlook. Contact me today to secure this asset for your business’s future!
Property Details
- 6 Bathrooms
Property Features
Video
| Bathrooms | 6 |
| Floor Area | 751 m2 |
| Erf Size | 1 018 m2 |




























































































