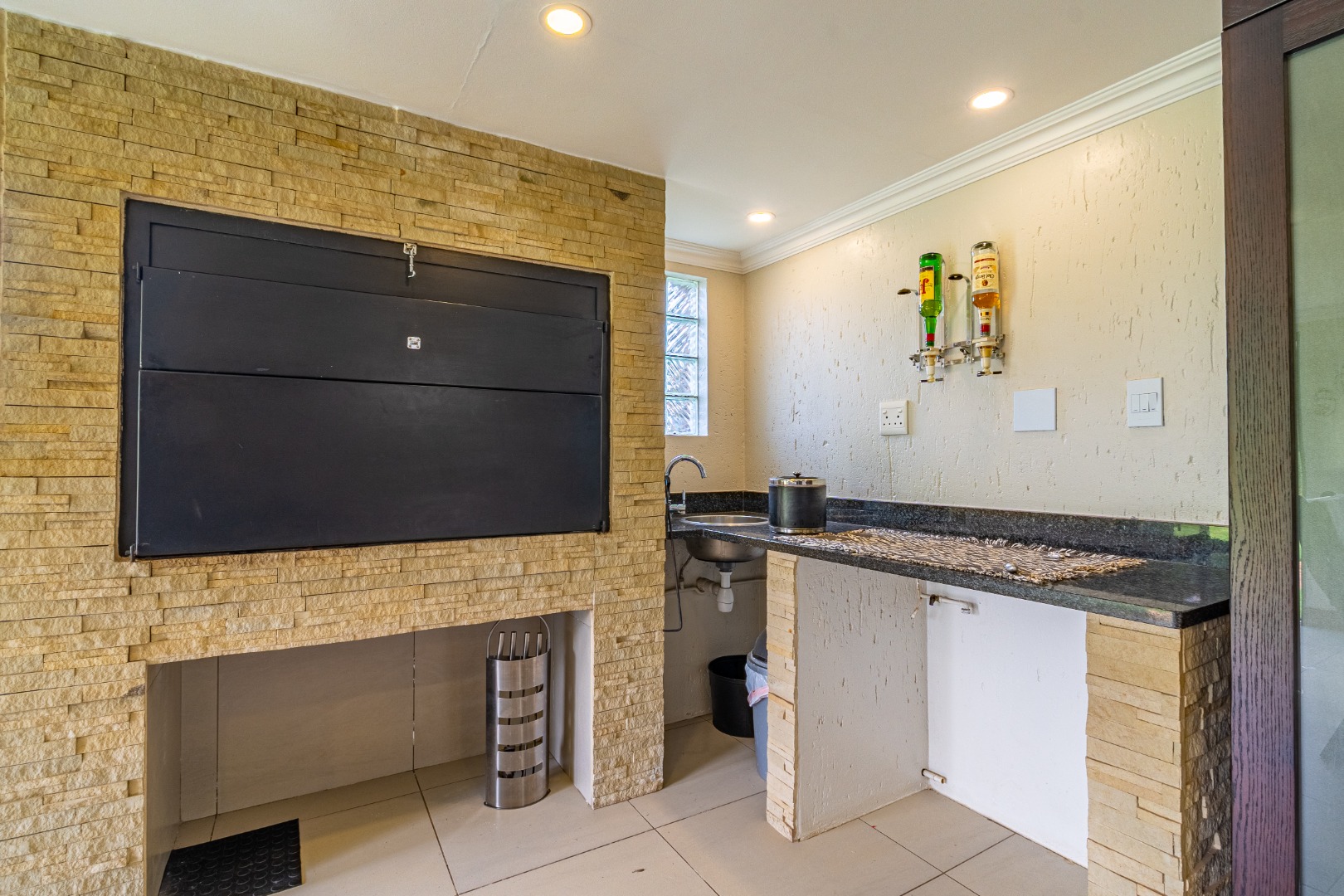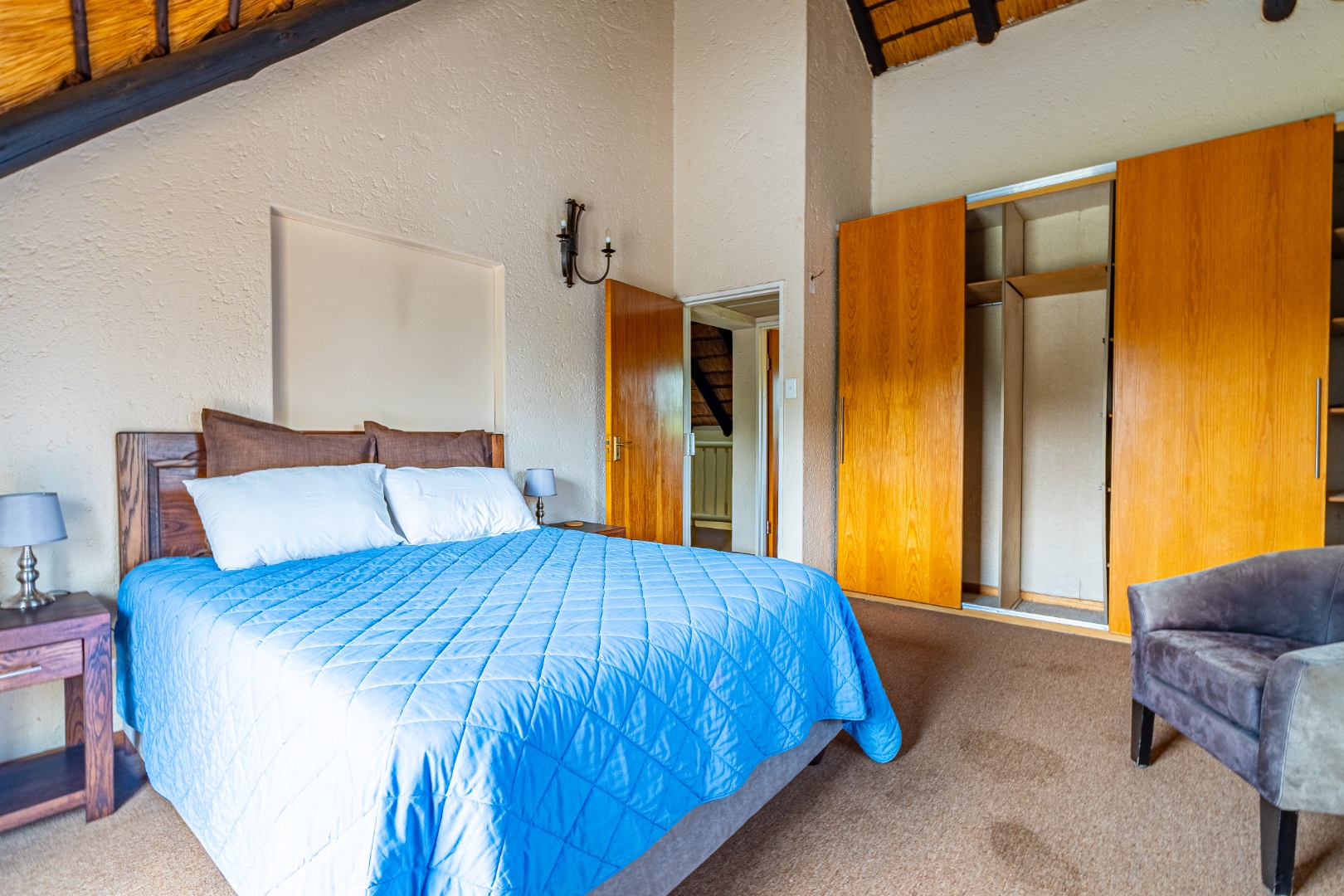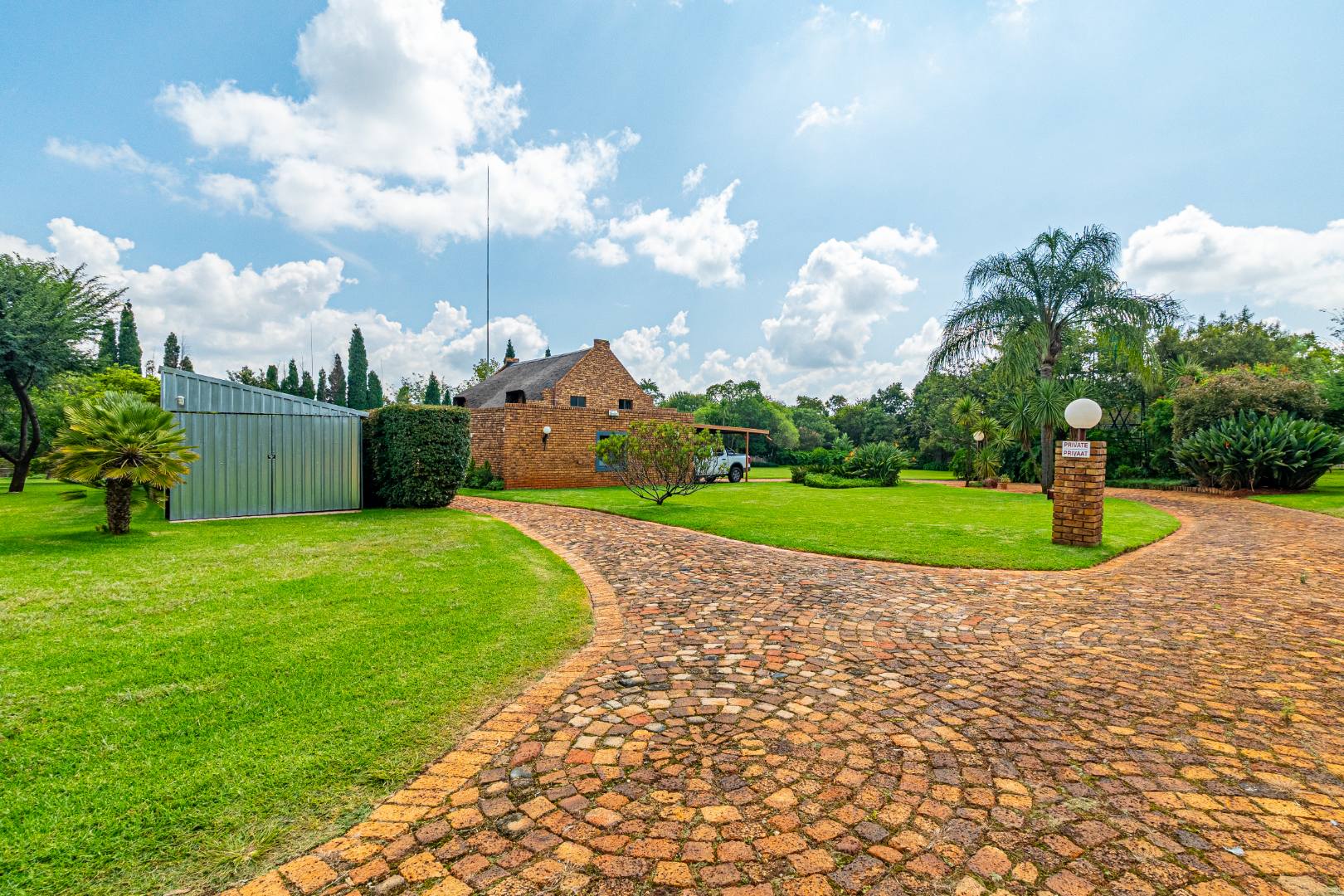- 6
- 5
- 8
- 577 m2
- 8 565 m2
Monthly Costs
Monthly Bond Repayment ZAR .
Calculated over years at % with no deposit. Change Assumptions
Affordability Calculator | Bond Costs Calculator | Bond Repayment Calculator | Apply for a Bond- Bond Calculator
- Affordability Calculator
- Bond Costs Calculator
- Bond Repayment Calculator
- Apply for a Bond
Bond Calculator
Affordability Calculator
Bond Costs Calculator
Bond Repayment Calculator
Contact Us

Disclaimer: The estimates contained on this webpage are provided for general information purposes and should be used as a guide only. While every effort is made to ensure the accuracy of the calculator, RE/MAX of Southern Africa cannot be held liable for any loss or damage arising directly or indirectly from the use of this calculator, including any incorrect information generated by this calculator, and/or arising pursuant to your reliance on such information.
Mun. Rates & Taxes: ZAR 2457.17
Property description
Experience the perfect blend of style, comfort, and sustainability in this stunning Glen Austin estate
As you enter this home, you’re greeted by a light-filled entrance hall that leads into vast, open-plan living spaces designed for both relaxation and entertainment. The layout seamlessly connects the indoors with the outdoors, making it perfect for hosting or unwinding in style. A covered patio, with its stunning views of the lush, fully irrigated garden, sets the stage for memorable gatherings. Inside, the cozy fireplaces add warmth and atmosphere, creating inviting spaces that are perfect for any season. This home masterfully balances modern design with functionality, making it an ideal setting for both quiet moments and vibrant social occasions.
The heart of the home is a stunning designer kitchen, showcasing sleek wooden finishes, Caesar stone countertops, a generous pantry, and a separate laundry room. Thoughtfully designed as it seamlessly blends modern elegance with everyday functionality.
The main house features four generously sized bedrooms and 2.5 impeccably maintained bathrooms. The elegant master suite, complete with a stylish en-suite bathroom, is conveniently situated on the ground floor. Upstairs, three bright and airy bedrooms offer picturesque garden views. The upper level presents a fantastic opportunity to personalize and create your ideal living space.
Nestled on an expansive 8,565 sqm property, this estate offers an abundance of space and privacy, creating the perfect sanctuary. In addition to the main house, there are two separate one-bedroom cottages, each offering its own private living area—ideal for extended family, guests, or generating rental income. Both cottages feature open-plan lounges, modern bathrooms, and private gardens, providing a comfortable and secluded living experience. With ample space and versatility, the cottages offer endless possibilities, whether for personal use or investment opportunities.
Extra features include:
Energy Independence: 10kW solar system with a 15kW lithium battery backup, plus a powerful 40kVA diesel generator.
Reliable Water Supply: A high-yield borehole producing an incredible 20,000 liters per hour.
Advanced Security: Perimeter beams, electric fencing, and CCTV surveillance for total peace of mind.
The property also offers a converted double garage that has been transformed into a fully equipped workshop, complete with a bathroom, storeroom, and air-conditioned office—perfect for professionals or hobbyists.
More than just a home, this estate is a sanctuary that blends luxury, independence, and sustainability.
Contact us today for more info or to schedule a private viewing and experience this extraordinary property for yourself!
Property Details
- 6 Bedrooms
- 5 Bathrooms
- 8 Garages
- 3 Lounges
- 1 Dining Area
Property Features
- Study
- Balcony
- Patio
- Pool
- Staff Quarters
- Laundry
- Storage
- Wheelchair Friendly
- Pets Allowed
- Fence
- Access Gate
- Alarm
- Kitchen
- Built In Braai
- Fire Place
- Pantry
- Guest Toilet
- Entrance Hall
- Irrigation System
- Paving
- Garden
- Family TV Room
| Bedrooms | 6 |
| Bathrooms | 5 |
| Garages | 8 |
| Floor Area | 577 m2 |
| Erf Size | 8 565 m2 |
Contact the Agent

Dian Fritz
Full Status Property Practitioner











































































