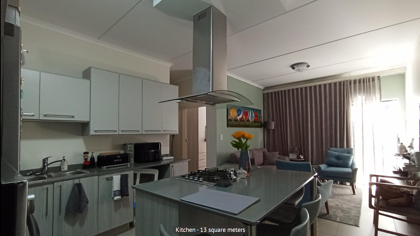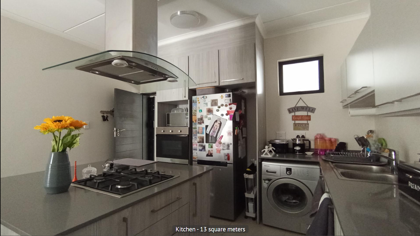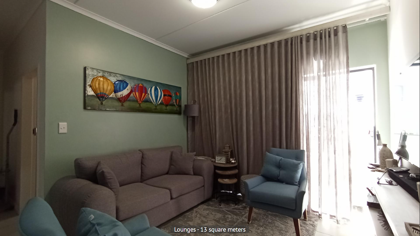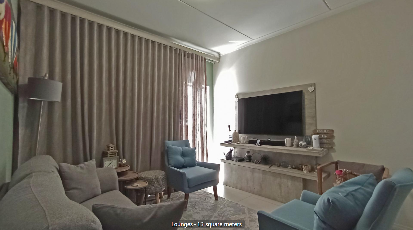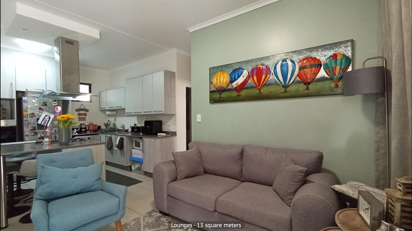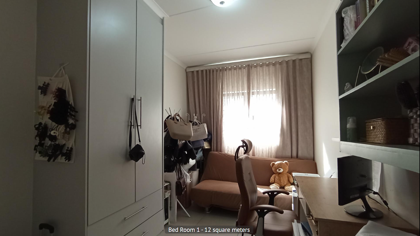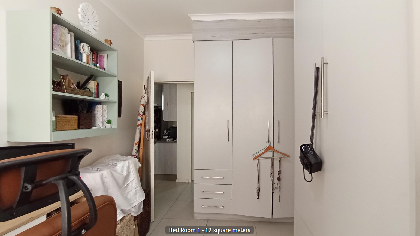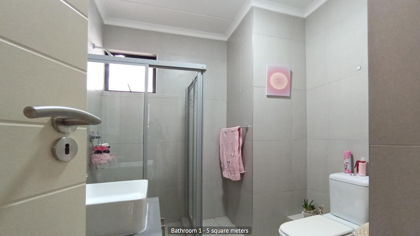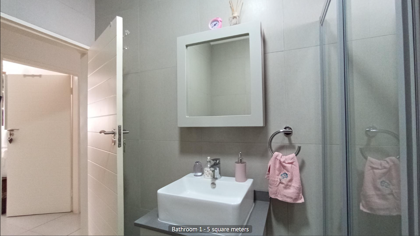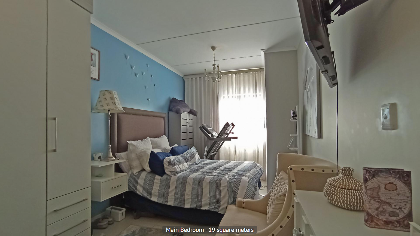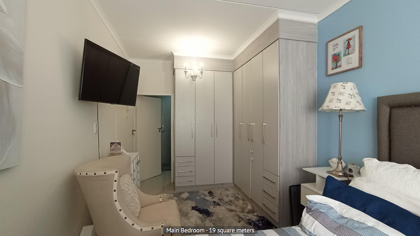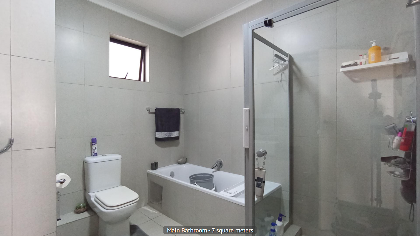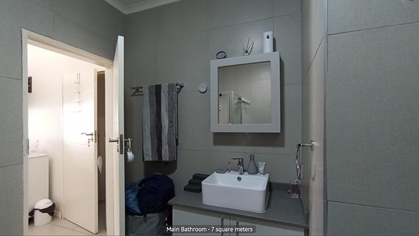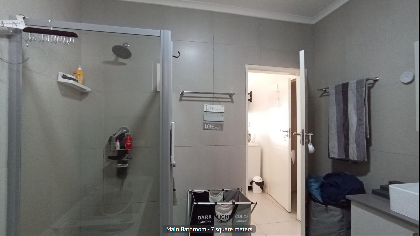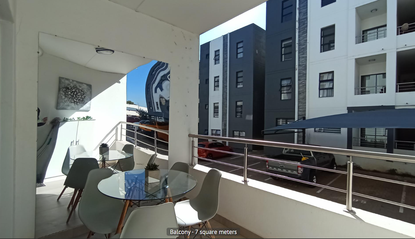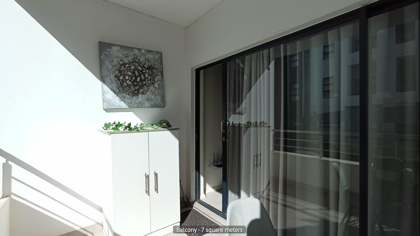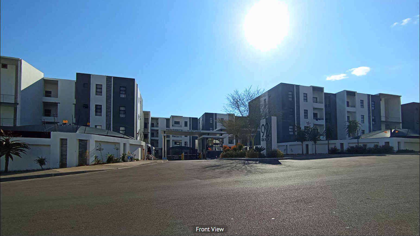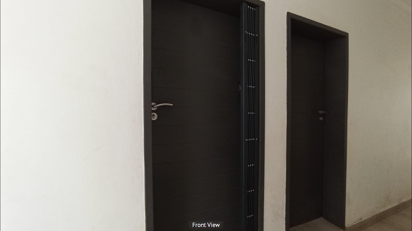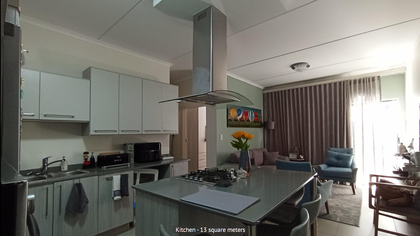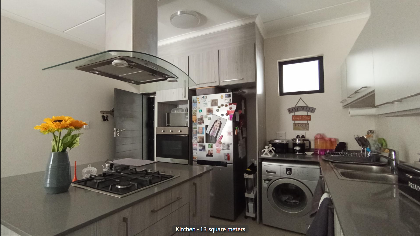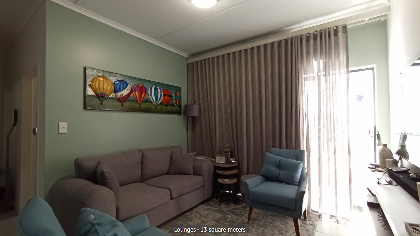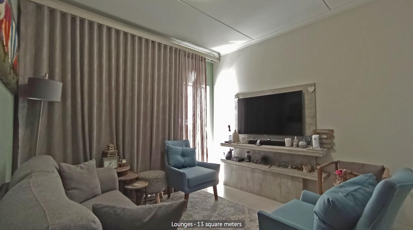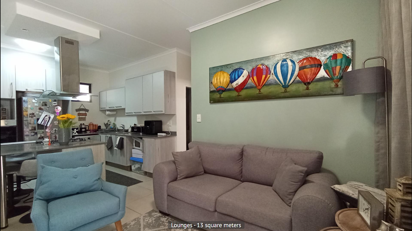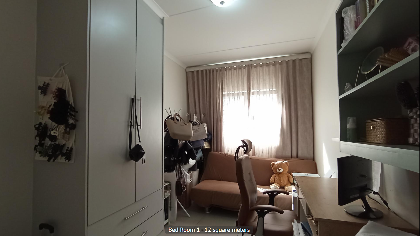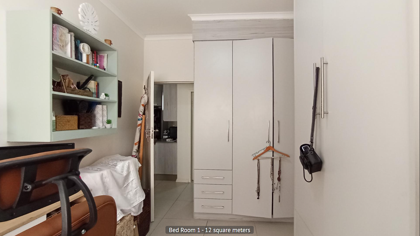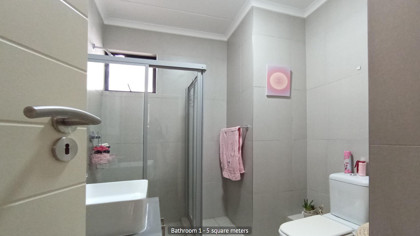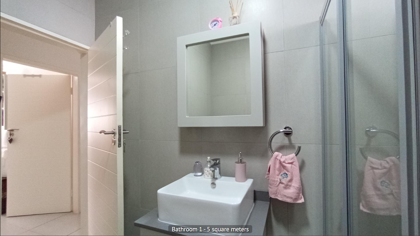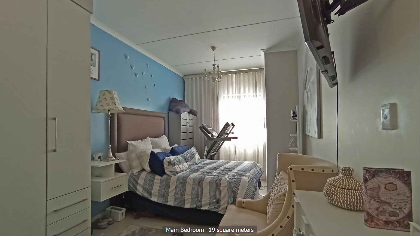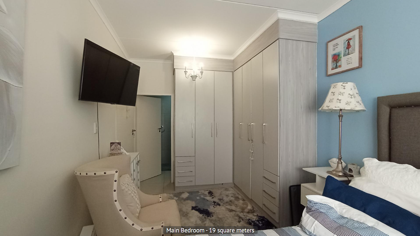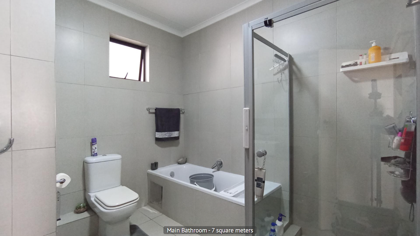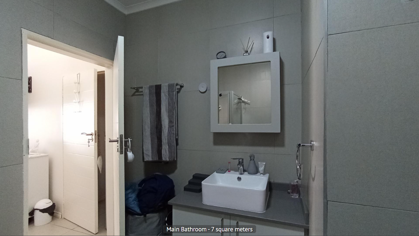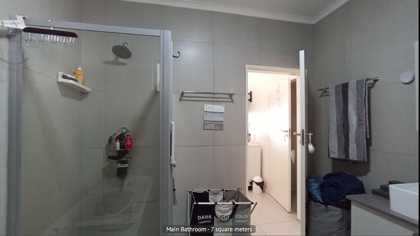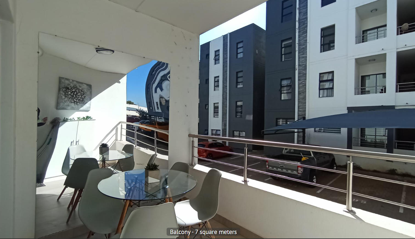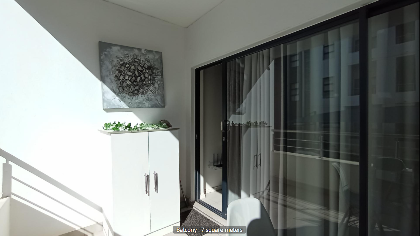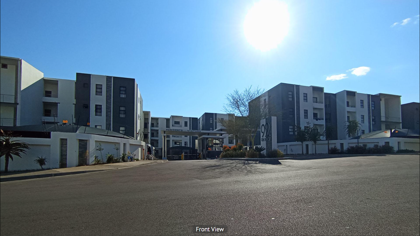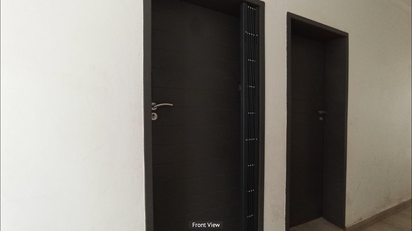- 2
- 2
- 1
- 79 m2
- 852.0 m2
Monthly Costs
Monthly Bond Repayment ZAR .
Calculated over years at % with no deposit. Change Assumptions
Affordability Calculator | Bond Costs Calculator | Bond Repayment Calculator | Apply for a Bond- Bond Calculator
- Affordability Calculator
- Bond Costs Calculator
- Bond Repayment Calculator
- Apply for a Bond
Bond Calculator
Affordability Calculator
Bond Costs Calculator
Bond Repayment Calculator
Contact Us

Disclaimer: The estimates contained on this webpage are provided for general information purposes and should be used as a guide only. While every effort is made to ensure the accuracy of the calculator, RE/MAX of Southern Africa cannot be held liable for any loss or damage arising directly or indirectly from the use of this calculator, including any incorrect information generated by this calculator, and/or arising pursuant to your reliance on such information.
Property description
Discover modern urban living in this stylish 2-bedroom apartment within a secure estate in Erand Gardens, Midrand. The complex features a contemporary two-tone facade, complemented by a prominent gated entrance with controlled access and perimeter electric fencing, ensuring a secure and well-maintained environment. Step inside to an inviting open-plan layout, seamlessly connecting the modern kitchen and living area. The kitchen boasts light cabinetry, dark countertops, and a central island with a gas hob and sleek extractor hood. Integrated appliances, including a washing machine, and ample storage enhance functionality. The living space is bathed in natural light, offering a neutral and contemporary setting. This apartment offers two comfortable bedrooms, each featuring built-in wardrobes with integrated drawers and shelving for optimal storage. There are two modern bathrooms, including an en-suite, both finished with light grey tiling, glass-enclosed showers, and wall-mounted basins. The property includes one garage and an additional parking space. Situated in Erand Gardens, Midrand, this location provides convenient access to amenities and major routes, ideal for a metropolitan lifestyle. Key Features: * 2 Bedrooms, 2 Bathrooms (1 en-suite) * Modern Open-Plan Living * Contemporary Kitchen with Gas Hob Island * Built-in Wardrobes * 1 Garage, 1 Parking * Secure Gated Estate * Perimeter Electric Fencing * 79 sqm Floor Size
Property Details
- 2 Bedrooms
- 2 Bathrooms
- 1 Garages
- 1 Ensuite
- 1 Dining Area
Property Features
| Bedrooms | 2 |
| Bathrooms | 2 |
| Garages | 1 |
| Floor Area | 79 m2 |
| Erf Size | 852.0 m2 |
