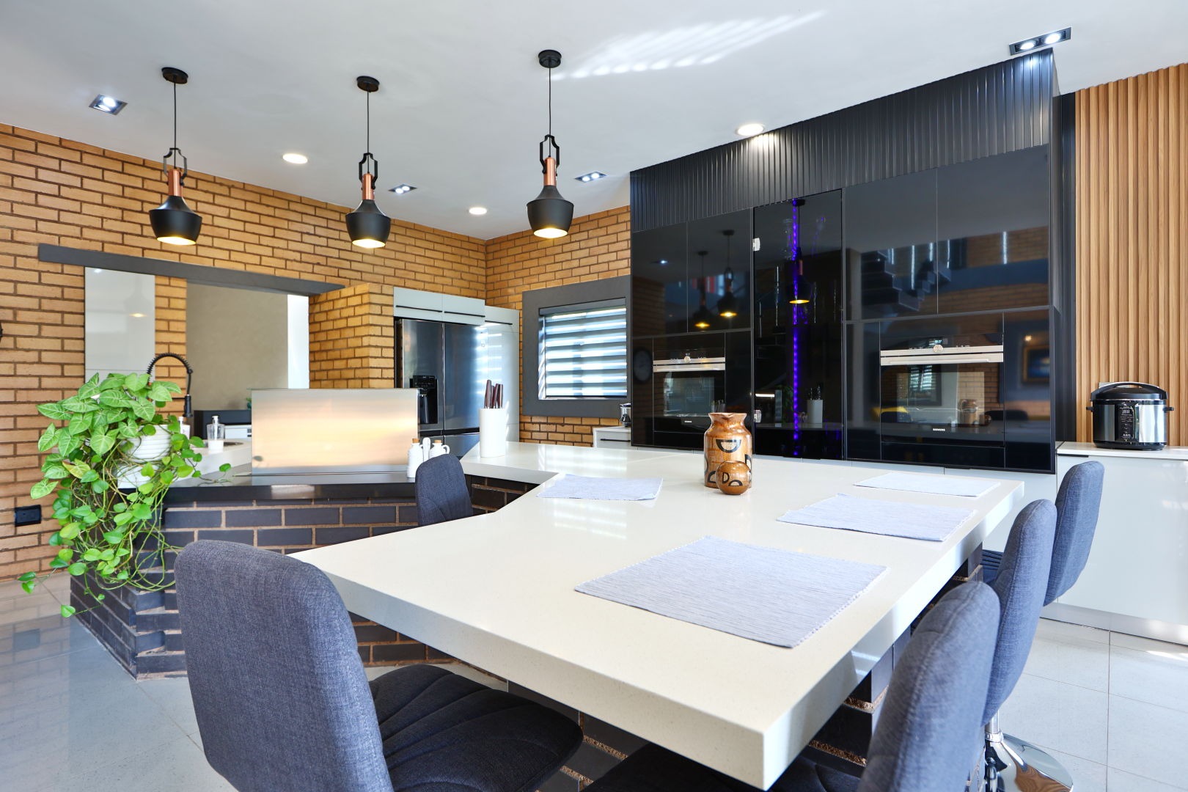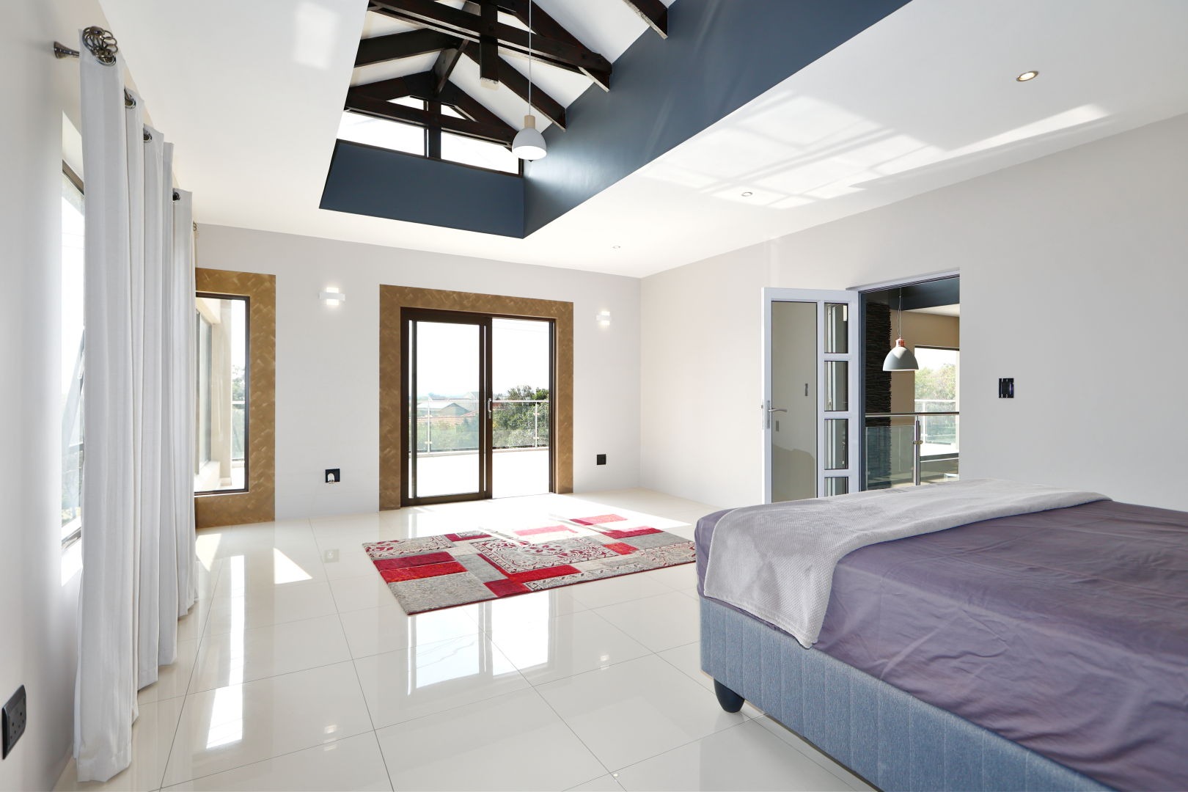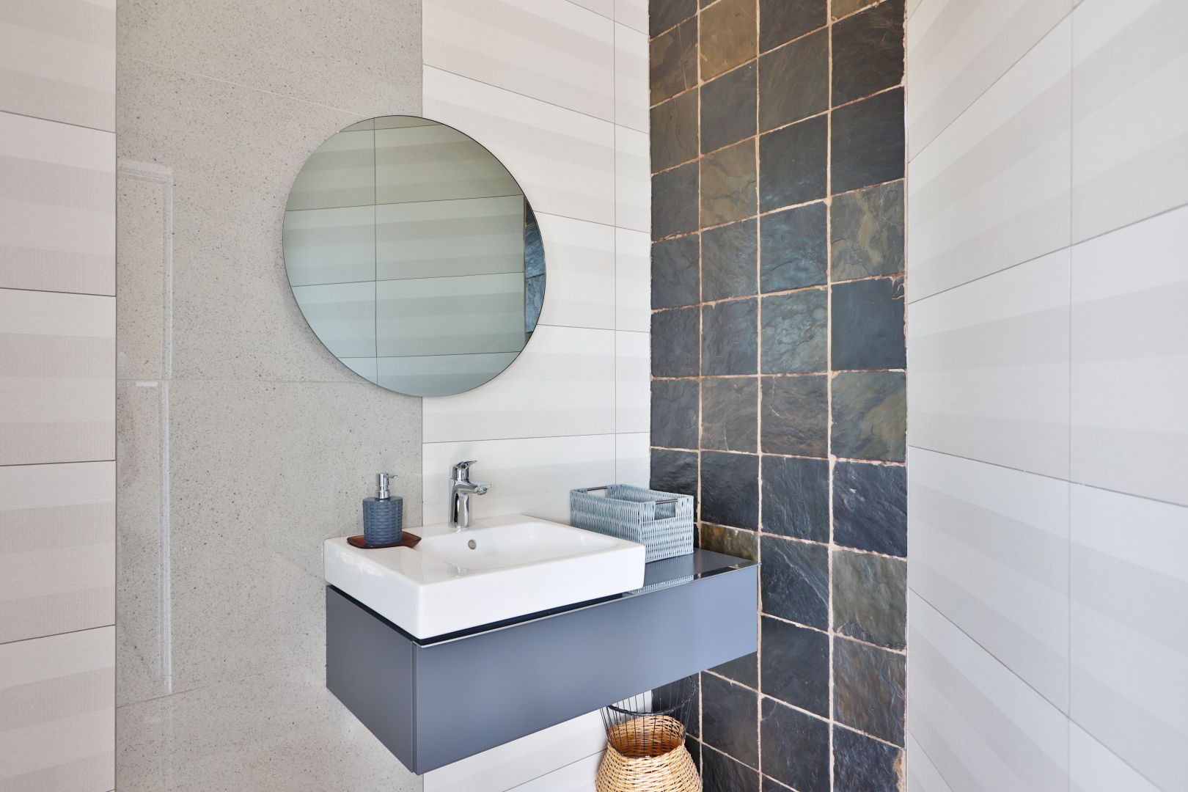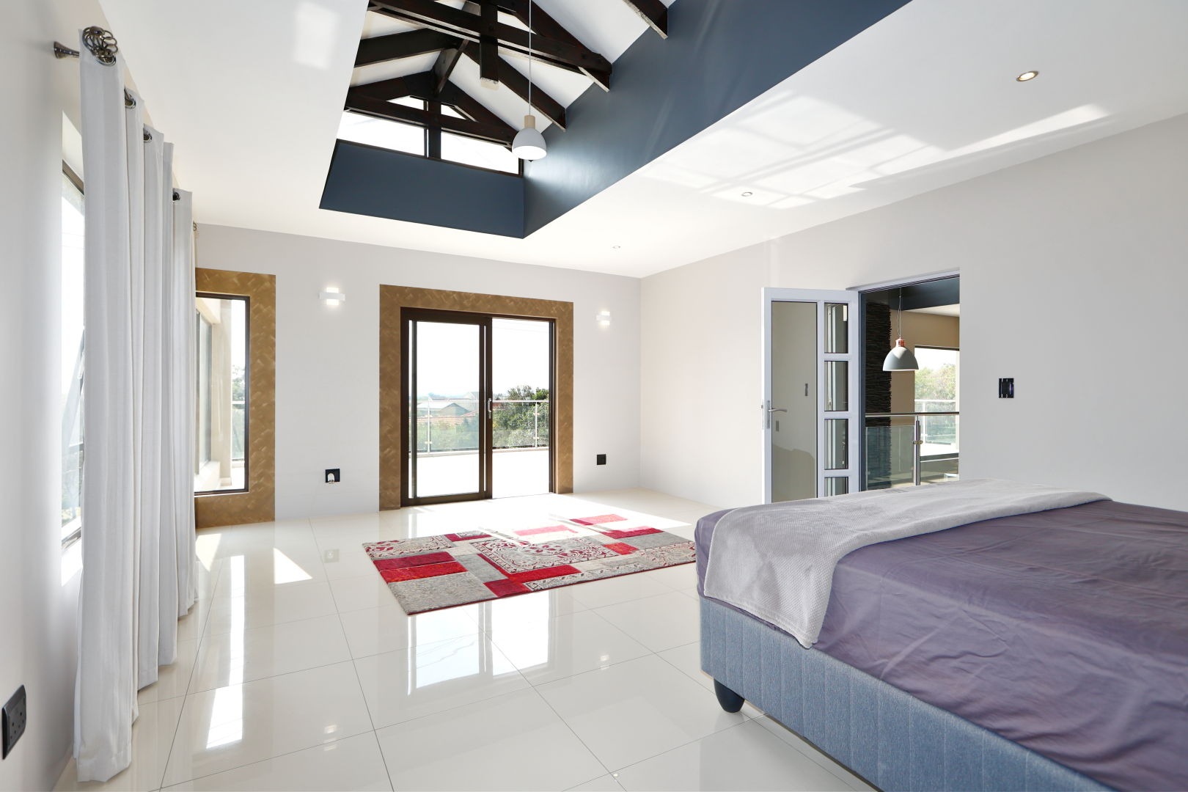- 5
- 4
- 4
- 627 m2
- 1 034 m2
Monthly Costs
Monthly Bond Repayment ZAR .
Calculated over years at % with no deposit. Change Assumptions
Affordability Calculator | Bond Costs Calculator | Bond Repayment Calculator | Apply for a Bond- Bond Calculator
- Affordability Calculator
- Bond Costs Calculator
- Bond Repayment Calculator
- Apply for a Bond
Bond Calculator
Affordability Calculator
Bond Costs Calculator
Bond Repayment Calculator
Contact Us

Disclaimer: The estimates contained on this webpage are provided for general information purposes and should be used as a guide only. While every effort is made to ensure the accuracy of the calculator, RE/MAX of Southern Africa cannot be held liable for any loss or damage arising directly or indirectly from the use of this calculator, including any incorrect information generated by this calculator, and/or arising pursuant to your reliance on such information.
Mun. Rates & Taxes: ZAR 3132.00
Monthly Levy: ZAR 2400.00
Property description
Where Scale, Sophistication & Style Converge
Step into a home where grand proportions and refined elegance redefine modern luxury. Nestled in the exclusive Carlswald North Lifestyle Estate, this architectural triumph offers a rare opportunity to own a residence that’s as expansive as it is exceptional.
Unmatched Spaciousness & Design Excellence
Every inch of this home has been crafted with volume in mind. From oversized living areas to soaring ceilings and broad open-plan flows, this residence makes a bold statement through space, light, and design brilliance.
Highlights at a Glance
- Voluminous Living: Every room — from living areas to bedrooms — is generously oversized, offering flexibility and grandeur at every turn.
- Architectural Distinction: A multi-level layout accentuated by dramatic pitch roofs, exposed beams, Isoboard ceilings, and natural textures including stone, brushed steel, and frameless glass.
- Luxury Finishes: Full-body imported porcelain tiles, bespoke aluminium details, suede-painted feature walls, S10 glass-panelled doors, and custom lighting throughout.
- Spectacular Entrance: A double-volume glass foyer introduces the home with a striking sense of arrival.
- Central Atrium: Anchored by a triple-volume glass façade and natural stone pillars, the main living space radiates openness and legance, visible from multiple levels.
Position & Setting
- Premium Location: Privately positioned on a corner stand in a peaceful cul-de-sac, with serene views over a tranquil pond populated by fish and ducks.
- Outdoor Oasis: A beautifully landscaped, wraparound garden embraces a north-facing infinity pool, seamlessly blending entertainment with natural beauty.
Inside the Residence
Ground Floor
- Showpiece Kitchen:
- Expansive central island with integrated dining.
- Sleek black high-gloss cabinetry with Caesarstone countertops (Ocean Foam finish).
- State-of-the-art Siemens appliances including sunken glass hob and dual ovens, re-tractable extractor.
- Separate scullery and walk-in pantry plus dedicated laundry room.
- Multiple Oversized Living Areas:
- A formal dining room with wood wall cladding and easy patio access.
- Elegant central lounge
- Separate cocktail lounge flowing outdoors.
- Custom-designed, tiered private cinema for the ultimate movie experience.
- Elegant guest cloackroom.
- Flexible Guest Suite:
- En-suite bedroom ideal for guests, extended family, or staff accommodation.
- It has an en-suit bathroom.
Upper Floor
- Floating Grand Staircase: A sculptural steel-and-glass statement piece that connects both wings of the upper level.
- Palatial Master Retreat:
- Double-volume ceiling with lounge area, walk-in dressing room and large private balcony with a Northern view.
- Spa-inspired en-suite bathroom with glass finishes, spa bath, double vanities, and more.
- Separate toilet.
- Additional Suites:
- Bedrooms 2 & 3 feature lounge/study zones, walk-in wardrobes, en-suites, and Juliet balconies.
- Multi purpose room (40 m²) offers multiple possibilities: home office, lounge, games room or expansive guest suite.
- Pyjama Lounge: A peaceful family area offering panoramic internal views and soft natural light.
Entertainment & Outdoor Living
- Expansive Covered Patios: The heart of the entertainment zone, ideal for large-scale hosting.
- Custom Boma Area: Natural stone firepit for unforgettable nights under the stars.
- Architectural Landscaping: Perimeter walls provide privacy while maintaining direct access to estate walking trails and views over duck pond.
Additional Features
- Twin double garages with glass doors and ample storage.
- Separate laundry room away from kitchen.
- Elegant porte-cochère offering a dramatic entrance.
Carlswald North Lifestyle Estate
This secure, upmarket estate offers:
- Manned gatehouse & 24-hour security patrols
- Gym, clubhouse, pool, tennis & squash courts
- On-site e-shop
- Scenic walking, cycling and running trails
- Fibre internet connectivity throughout
A Rare Opportunity
If you’ve been searching for a home that combines luxurious design with large-scale living, this is it.
Contact us today to schedule your exclusive viewing.
Property Details
- 5 Bedrooms
- 4 Bathrooms
- 4 Garages
- 4 Ensuite
- 3 Lounges
- 1 Dining Area
Property Features
- Study
- Balcony
- Patio
- Pool
- Spa Bath
- Gym
- Club House
- Squash Court
- Tennis Court
- Laundry
- Storage
- Pets Allowed
- Fence
- Access Gate
- Scenic View
- Kitchen
- Pantry
- Guest Toilet
- Entrance Hall
- Paving
- Garden
- Family TV Room
| Bedrooms | 5 |
| Bathrooms | 4 |
| Garages | 4 |
| Floor Area | 627 m2 |
| Erf Size | 1 034 m2 |
Contact the Agent

Schalk Visser
Full Status Property Practitioner











































































































