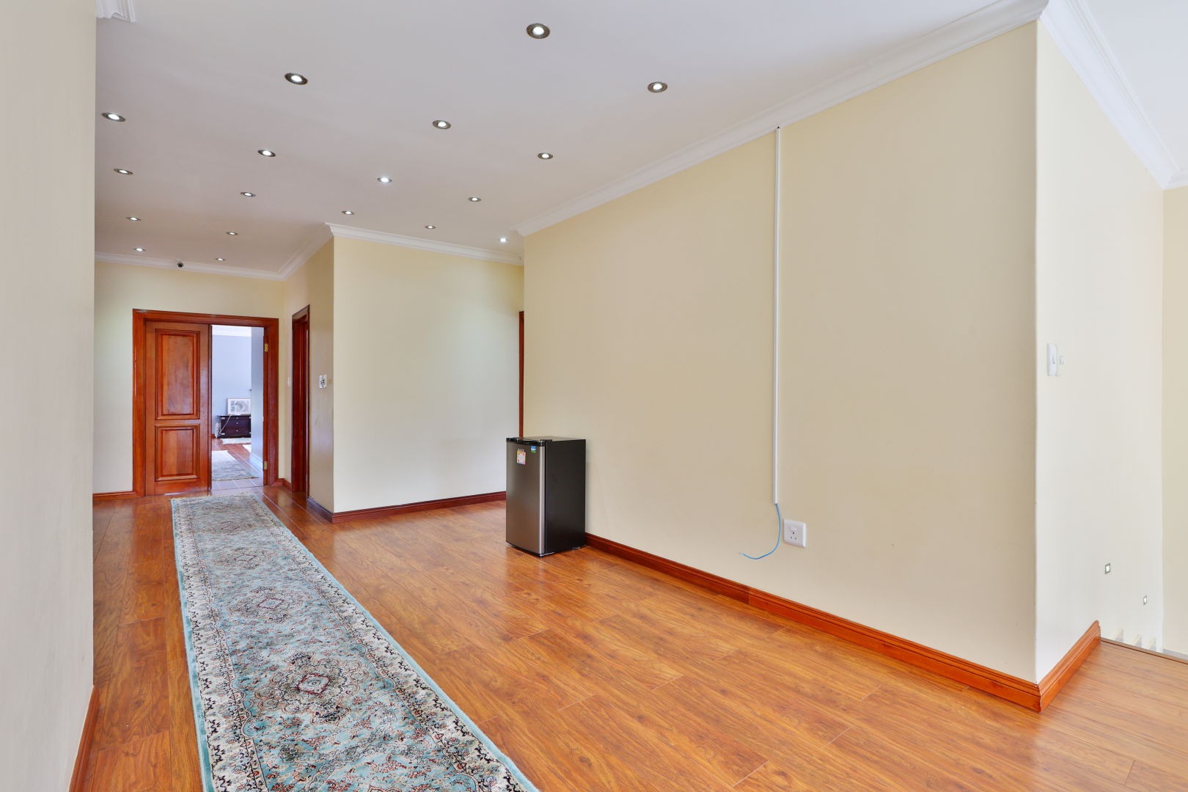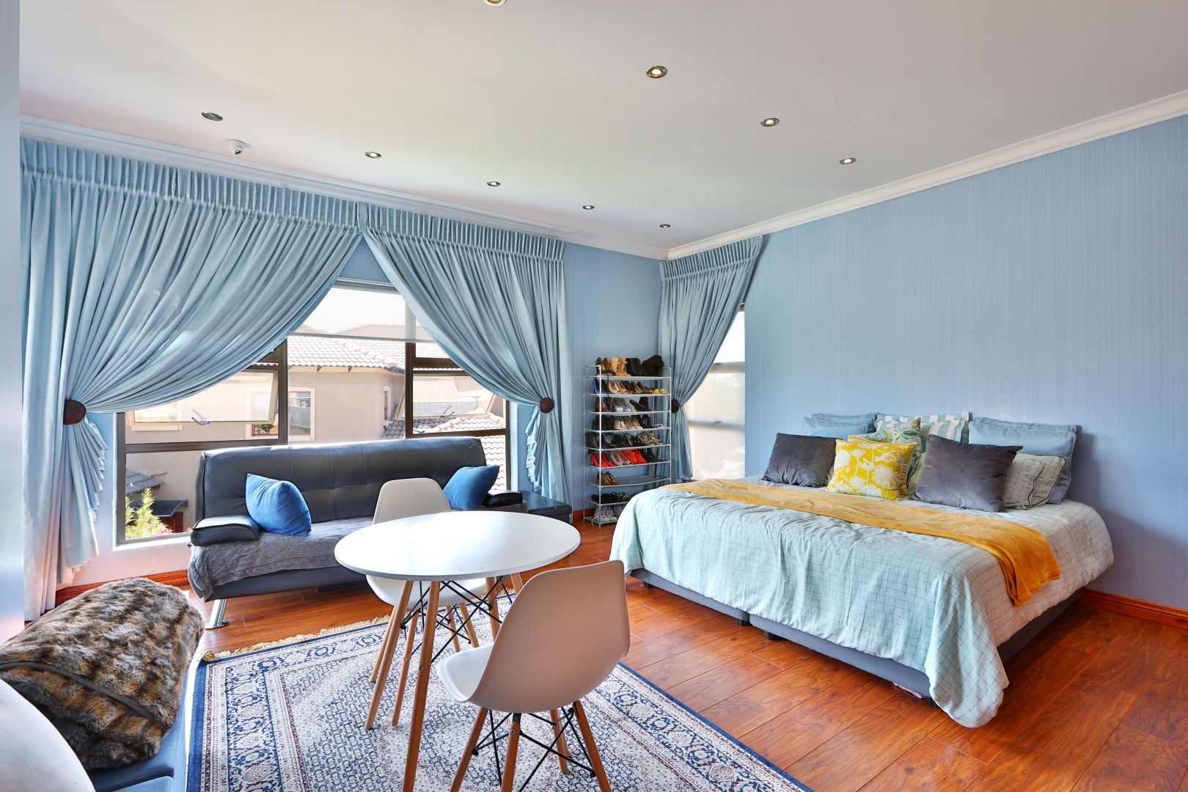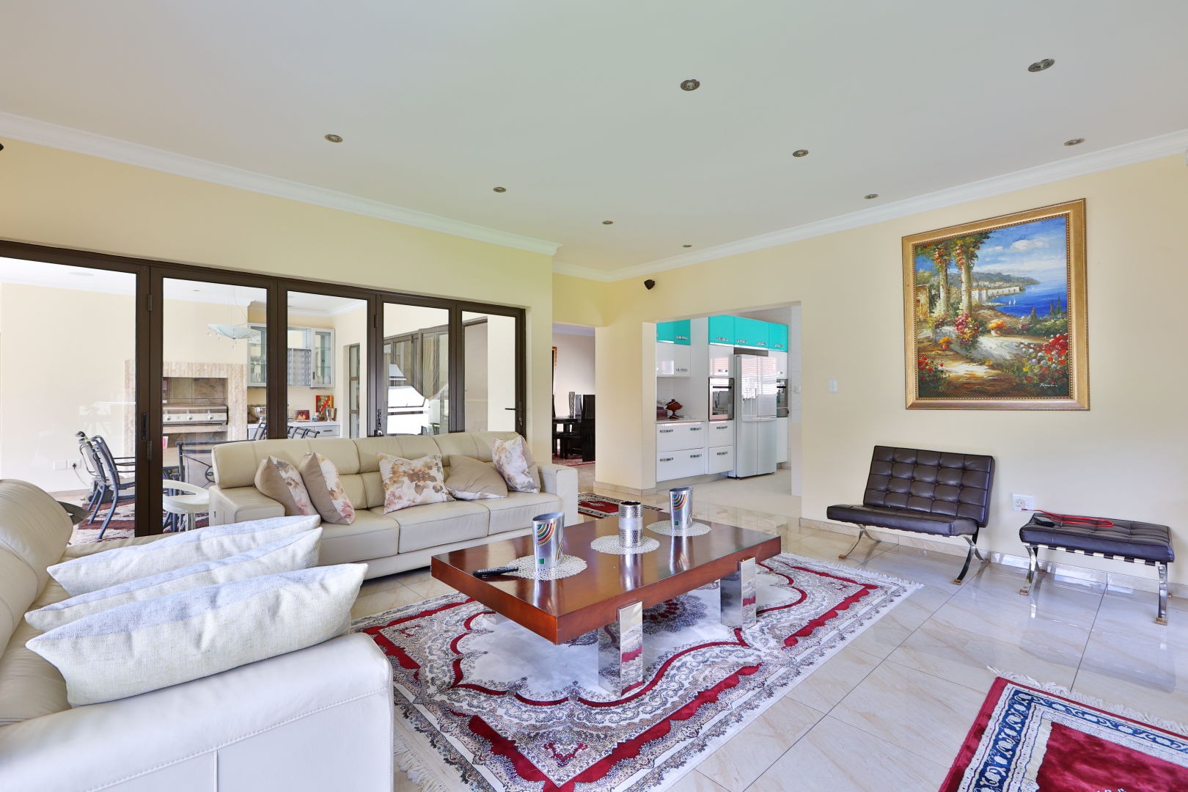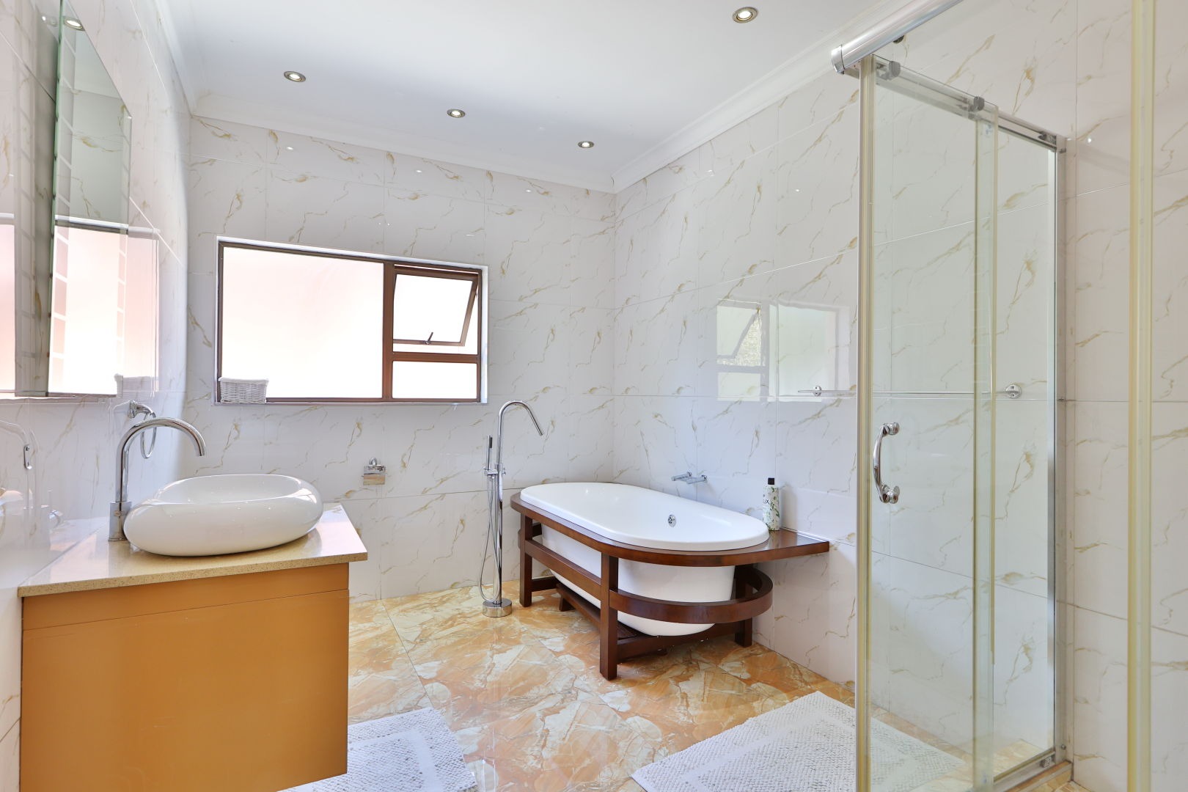- 5
- 4.5
- 2
- 547 m2
- 947 m2
Monthly Costs
Monthly Bond Repayment ZAR .
Calculated over years at % with no deposit. Change Assumptions
Affordability Calculator | Bond Costs Calculator | Bond Repayment Calculator | Apply for a Bond- Bond Calculator
- Affordability Calculator
- Bond Costs Calculator
- Bond Repayment Calculator
- Apply for a Bond
Bond Calculator
Affordability Calculator
Bond Costs Calculator
Bond Repayment Calculator
Contact Us

Disclaimer: The estimates contained on this webpage are provided for general information purposes and should be used as a guide only. While every effort is made to ensure the accuracy of the calculator, RE/MAX of Southern Africa cannot be held liable for any loss or damage arising directly or indirectly from the use of this calculator, including any incorrect information generated by this calculator, and/or arising pursuant to your reliance on such information.
Mun. Rates & Taxes: ZAR 3837.00
Monthly Levy: ZAR 2400.00
Property description
Large designer family home with granny flat
Situated in Carlswald North Lifestyle Estate, a sought-after security estate in Midrand. This tastefully designed and decorated home offers everything a modern family requires.
No expense has been spared and no detail overlooked in crafting this home from its large living spaces and bedrooms to the light fittings and the floor coverings.
Downstairs features:
Front door leads to a sun-filled and welcoming reception area with large porcelain tiles and modern chandelier.
A large formal lounge with gas fireplace and built-in tv and large North facing windows.
Guest toilet.
A formal dining room, adjacent to the kitchen.
A spectacular modern white island kitchen has stone tops, a gas stove, 2 ovens, a tv, and space for a double-door fridge. It has lots of cabinets, a pantry, a breakfast nook, and an adjacent scullery.
A large family room with built-in home entertainment system that consists of a large flat screen tv and central music system. The home entertainment system is installed for each room in the home.
Large sliders open to an entertainment area with a built-in gas braai. This area opens via stacking doors onto the large back garden. This area has a built-in cabinet wit prep bowl for easy entertainment.
An executive study with built-in shelves.
A large separate granny suite with en-suite bathroom and access to the garden. It has an adjacent kitchen or laundry.
Upstairs features:
The modern winding staircase leads to the family section of the home.
The landing can be used as a pyjama lounge.
The large sunny master bedroom has a full en-suite bathroom with spa bath, a stack of wardrobes and built-in tv. A large sliding door opens onto balcony, overlooking the back garden.
Bedroom 2 is North orientated is a large with cupboards and access to balcony.
Bedroom 3 is North orientated with cupboards, and access to balcony.
Bedroom
4 is having cupboards, and a modern full en-suit bathroom.
The main bathroom is a full bathroom with shower and bathtub.
There is a separate toilet.
Big walk-in storeroom.
Other features of the home include:
Inverter and battery system
Samsung multi room entertainment system that can be operated from an app with audio in each room and 6 tv sets included in the price.
CCTV system with 12 cameras
2 Garage and paved backyard with parking for 6 cars
Large neat multipurpose wendy house.
Large back garden with swimming pool, lawn and manicured garden.
Carlswald North Lifestyle Estate, a sought-after security estate in Carlswald, which offers several amenities for the entire family such as a gym, club house, swimming pool, e-shop, tennis court, squash court, walking/running paths and much more.
Property Details
- 5 Bedrooms
- 4.5 Bathrooms
- 2 Garages
- 3 Ensuite
- 4 Lounges
- 1 Dining Area
- 1 Flatlet
Property Features
- Study
- Balcony
- Patio
- Pool
- Gym
- Club House
- Tennis Court
- Staff Quarters
- Storage
- Access Gate
- Alarm
- Kitchen
- Fire Place
- Pantry
- Guest Toilet
- Entrance Hall
- Irrigation System
- Paving
- Garden
- Family TV Room
| Bedrooms | 5 |
| Bathrooms | 4.5 |
| Garages | 2 |
| Floor Area | 547 m2 |
| Erf Size | 947 m2 |
Contact the Agent

Schalk Visser
Full Status Property Practitioner







































































