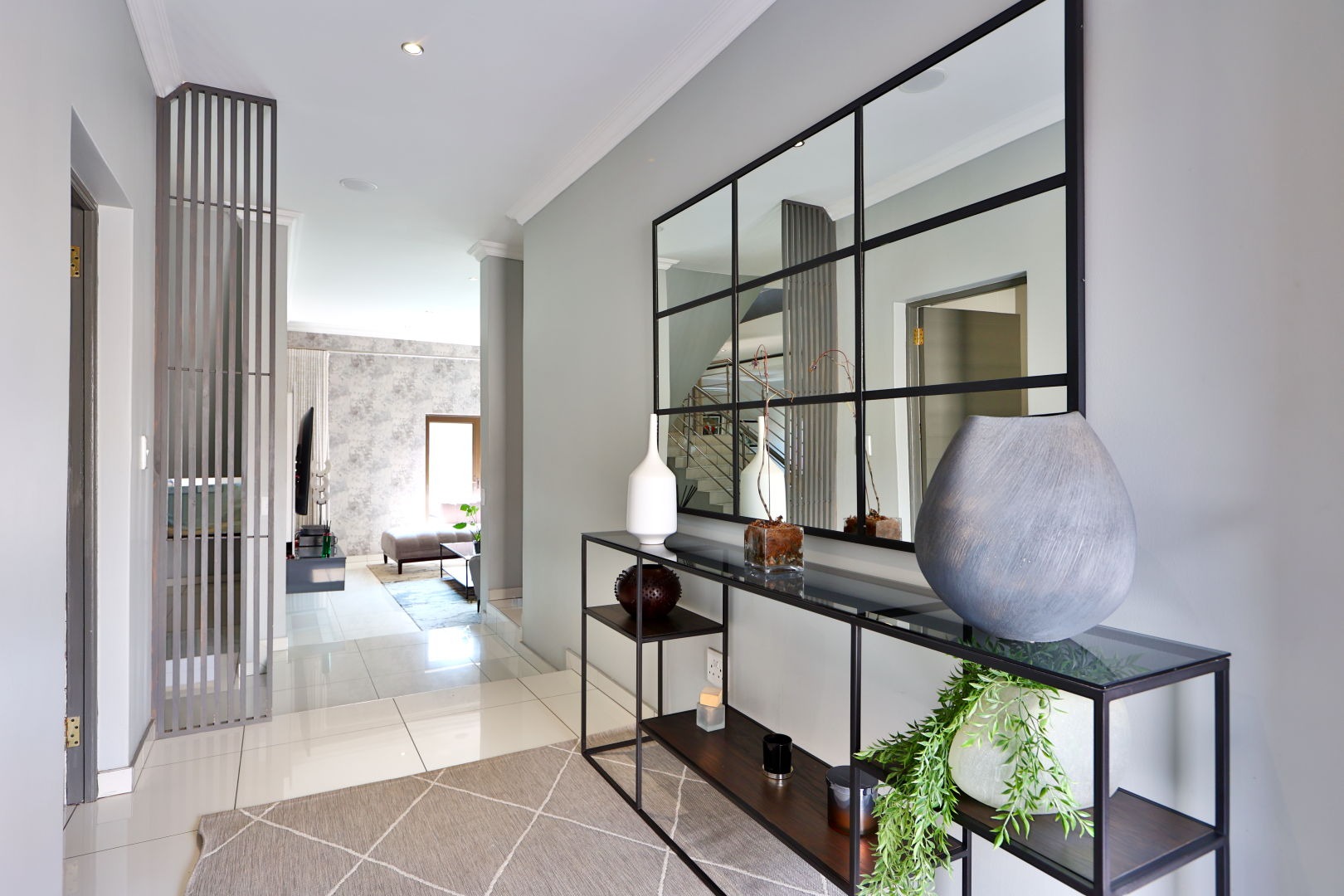- 4
- 3
- 2
- 370 m2
- 503 m2
Monthly Costs
Monthly Bond Repayment ZAR .
Calculated over years at % with no deposit. Change Assumptions
Affordability Calculator | Bond Costs Calculator | Bond Repayment Calculator | Apply for a Bond- Bond Calculator
- Affordability Calculator
- Bond Costs Calculator
- Bond Repayment Calculator
- Apply for a Bond
Bond Calculator
Affordability Calculator
Bond Costs Calculator
Bond Repayment Calculator
Contact Us

Disclaimer: The estimates contained on this webpage are provided for general information purposes and should be used as a guide only. While every effort is made to ensure the accuracy of the calculator, RE/MAX of Southern Africa cannot be held liable for any loss or damage arising directly or indirectly from the use of this calculator, including any incorrect information generated by this calculator, and/or arising pursuant to your reliance on such information.
Mun. Rates & Taxes: ZAR 2531.00
Monthly Levy: ZAR 2444.00
Property description
A Lifestyle Beyond Compare
Carlswald North Lifestyle Estate is more than a home; it’s a community. With top-tier facilities and serene surroundings, this address is the pinnacle of prestige.
Don’t miss this opportunity to own your dream home. Contact us today to schedule your exclusive viewing!
Discover the perfect blend of sophistication and effortless living in the prestigious Carlswald North Lifestyle Estate. This exquisite multi-level family home is built on a panhandle stand. It is a masterpiece of design and executive elegance, offering high-end finishes, seamless indoor-outdoor flow, and state-of-the-art amenities.
Key Features:
Architectural Excellence – Step into a modern entrance hall that sets the tone for a home crafted for family living and luxury entertainment. Sleek white porcelain tile floors, designer bulkhead
ceilings, large windows, and exquisite wallpaper complete the picture of perfection.
Effortless & Low-Maintenance Living – A paved wraparound exterior and well-manicured garden ensure easy upkeep.
Energy Independence – Equipped with a solar system and own borehole, offering uninterrupted services.
High-End Interiors – Premium imported finishes, custom lighting, designer window treatments, and full-body porcelain tiles add a touch of exclusivity.
Ultimate Security & Connectivity – 24/7 manned security, roaming guards, and cutting-edge access control, plus fibre-ready connectivity for modern convenience.
Unmatched Estate Amenities – Enjoy a private gym, clubhouse, swimming pool, e-shop, tennis & squash courts, plus scenic walking, running, and cycling trails.
Interior Highlights:
Ground Floor:
Gourmet Designer Kitchen:
- Sleek white high-gloss cabinetry and Caesarstone countertops
- Central island with integrated breakfast bar
- SMEG gas hob with separate electric glass plates, two eye-level ovens (one with microwave/steam function)
- Prep bowl and fully integrated extractor
- Separate scullery and laundry
Dining & Living Areas:
- Formal dining room connecting all living spaces
- Sunny family/TV room with built-in TV stand and direct pool access with A/C
- Elegant formal lounge with gas fireplace and air conditioning
Guest Suite:
- Spacious guest bedroom with built-in cupboards
- Private bathroom with bathtub
- Guest cloakroom for added convenience
Upper Floor:
Grand Staircase: A stunning focal point, accentuated by a bespoke modern chandelier
Lavish Master Suite:
- Sun-drenched master bedroom with private balcony
- Walk-in dressing room
- Luxurious en-suite bathroom with bath, large shower, dual vanity & separate toilet
- Air-conditioned for comfort
Additional Bedrooms:
- Bedrooms 2 & 3 – Spacious, with built-in cupboards
- Bedroom 4 (40m²) – Versatile space ideal as a home office, gym, or games room, featuring a private balcony
Pajama Lounge: A cozy family retreat with built-in stand
Outdoor Living:
Covered Patio – An ideal extension of your living space for effortless entertaining
Swimming Pool – Sparkling, neatly designed with decking for relaxation
Additional Features:
Double Garage with direct home access
Solar System – 10kWh, reducing reliance on the grid
Borehole – Complete filtration system with 2,500L storage capacity
A Lifestyle Beyond Compare
Carlswald North Lifestyle Estate is more than just a home – it’s a vibrant, secure community offering world-class facilities and tranquil surroundings.
Don't miss this incredible opportunity! Contact us today to arrange your private viewing.
Property Details
- 4 Bedrooms
- 3 Bathrooms
- 2 Garages
- 1 Ensuite
- 3 Lounges
- 1 Dining Area
Property Features
- Study
- Balcony
- Patio
- Pool
- Club House
- Aircon
- Pets Allowed
- Fence
- Security Post
- Access Gate
- Kitchen
- Guest Toilet
- Entrance Hall
- Paving
- Garden
- Family TV Room
| Bedrooms | 4 |
| Bathrooms | 3 |
| Garages | 2 |
| Floor Area | 370 m2 |
| Erf Size | 503 m2 |
Contact the Agent

Schalk Visser
Full Status Property Practitioner

















































