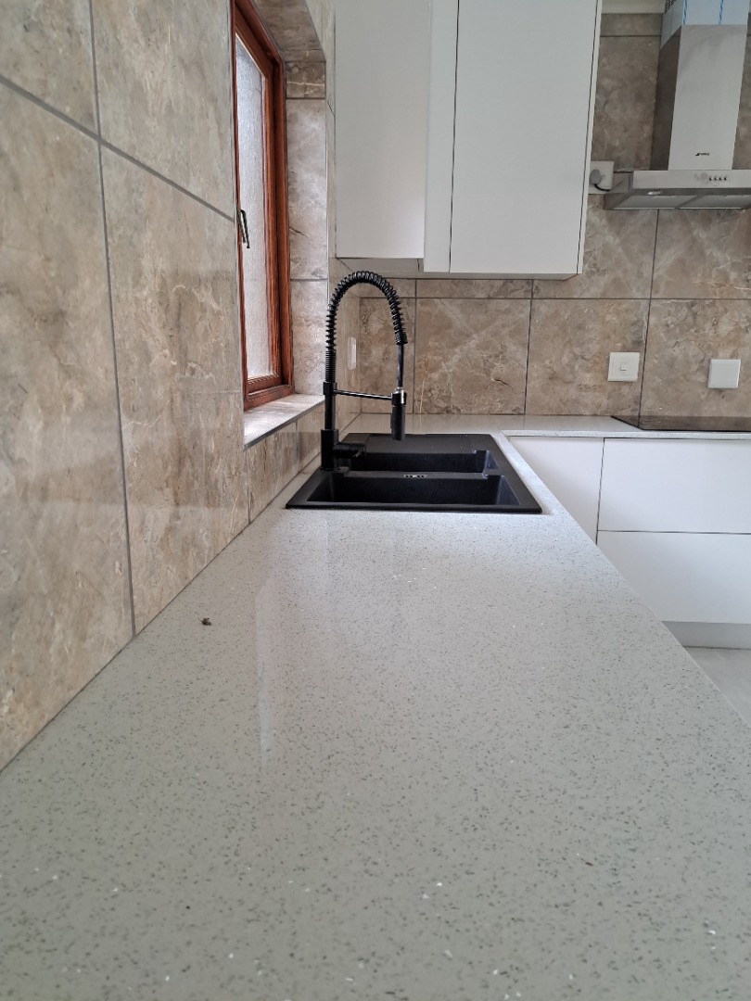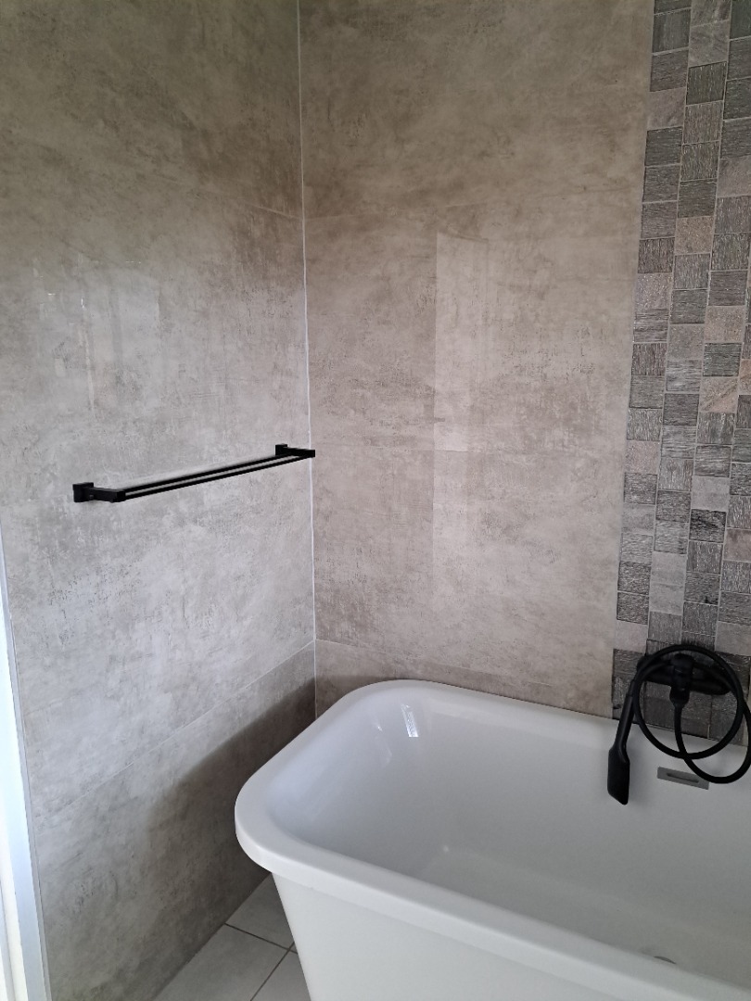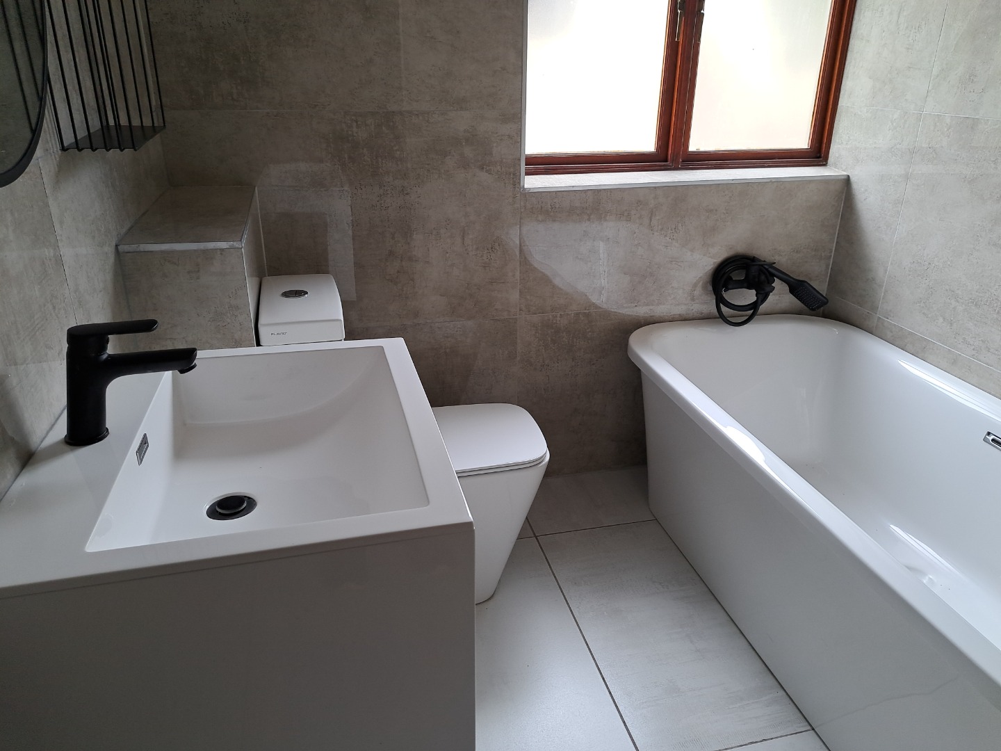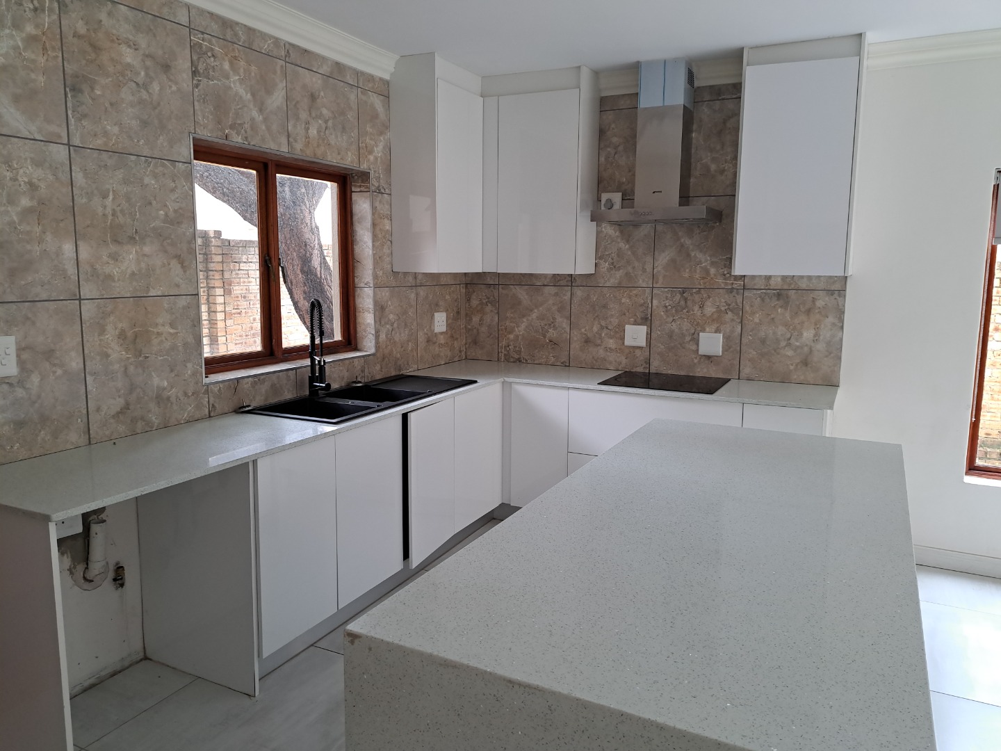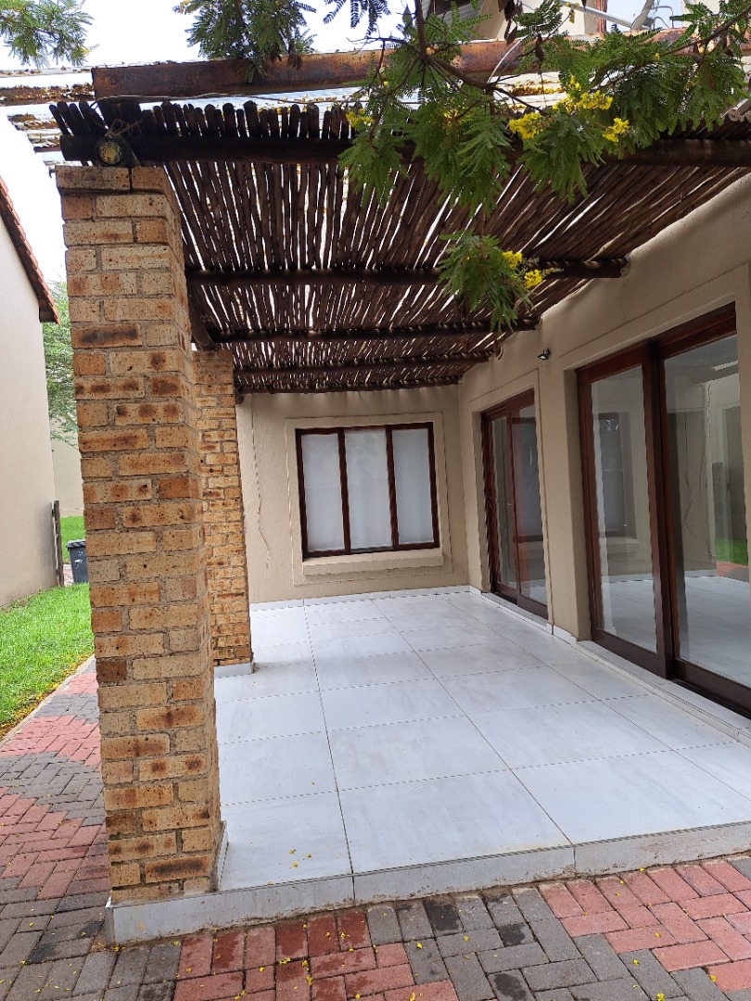- 3
- 2.5
- 2
- 234 m2
Monthly Costs
Monthly Bond Repayment ZAR .
Calculated over years at % with no deposit. Change Assumptions
Affordability Calculator | Bond Costs Calculator | Bond Repayment Calculator | Apply for a Bond- Bond Calculator
- Affordability Calculator
- Bond Costs Calculator
- Bond Repayment Calculator
- Apply for a Bond
Bond Calculator
Affordability Calculator
Bond Costs Calculator
Bond Repayment Calculator
Contact Us

Disclaimer: The estimates contained on this webpage are provided for general information purposes and should be used as a guide only. While every effort is made to ensure the accuracy of the calculator, RE/MAX of Southern Africa cannot be held liable for any loss or damage arising directly or indirectly from the use of this calculator, including any incorrect information generated by this calculator, and/or arising pursuant to your reliance on such information.
Mun. Rates & Taxes: ZAR 1504.00
Monthly Levy: ZAR 4939.41
Property description
Welcome to your dream home! This stunning property blends modern sophistication with comfort, offering an ideal sanctuary for you and your loved ones.
Key Features
- Estate Living: Enjoy the prestige of living in a world-class, lifestyle estate with an impressive entrance and unparalleled security.
- Modern Updates: The complex exterior was repainted in 2024, while the home’s interior has been thoughtfully remodeled to reflect contemporary elegance.
- Beautiful Garden: A wraparound lawned garden with paved accents provides a tranquil outdoor retreat.
- State-of-the-Art Security: Features include access control, patrolling guards, and CCTV surveillance for complete peace of mind.
- High-Speed Connectivity: Fibre-ready for seamless work and entertainment.
- Prime Location: Nestled in the sought-after Carlswald Lofts, part of the esteemed Carlswald North Estate.
Ground Floor
- Living Area: A dramatic double-volume space with 7-meter-high windows floods the lounge with natural light. A cozy fireplace adds warmth and charm.
- Gourmet Kitchen: The centrepiece of the home, this island-style kitchen boasts sleek white high-gloss cabinetry, white stone countertops, and premium Smeg appliances, including a glass electric
hob, extractor, and dual ovens. There’s ample space for under-counter appliances and a double fridge. - Dining Room: Perfect for hosting, the dining area seamlessly connects to the living space and opens onto a covered patio via elegant wooden sliding doors.
- Guest Loo: Conveniently located with modern finishings.
Upstairs
- Staircase: Ascend the impressive staircase with glass balustrades to the first floor.
- Landing Area: Versatile space for a pyjama lounge or study, overlooking the double-volume living area.
- Master Suite: Bask in the light-filled master suite, featuring a walk-in wardrobe and a luxurious en-suite bathroom with a modern bathtub and shower.
- Bedroom 2: Spacious with built-in wardrobes and a charming Juliet balcony.
- Bedroom 3: Overlooks the serene garden and includes built-in wardrobes and Juliet balcony.
- Family Bathroom: Thoughtfully designed with contemporary tiles, a bathtub, and a shower.
Outdoor Living
- Entertainment Patio: A large, covered patio extends your living space and is perfect for entertaining.
- Double Garage: Automated with laundry connections for convenience.
- Private Garden: A peaceful space to relax or for children and pets to play.
Additional Features
- Custom blinds.
- Elegant porch entrance for a grand welcome.
- Uniform 900mm x 900mm modern tiles throughout the home.
- Additional storage under the stairs.
Carlswald North Lifestyle Estate
This home is more than a property; I's part of a thriving community. The estate offers a gym, squash and tennis courts, walking and running paths, and serene surroundings—all adding to its
prestige.
Your New Home Awaits
Don’t miss the opportunity to own this exceptional home. Contact us today to schedule a viewing and experience the lifestyle you’ve always dreamed of!
Property Details
- 3 Bedrooms
- 2.5 Bathrooms
- 2 Garages
- 1 Ensuite
- 2 Lounges
- 1 Dining Area
Property Features
- Patio
- Pool
- Gym
- Club House
- Squash Court
- Pets Allowed
- Access Gate
- Kitchen
- Fire Place
- Guest Toilet
| Bedrooms | 3 |
| Bathrooms | 2.5 |
| Garages | 2 |
| Floor Area | 234 m2 |
Contact the Agent

Schalk Visser
Full Status Property Practitioner













