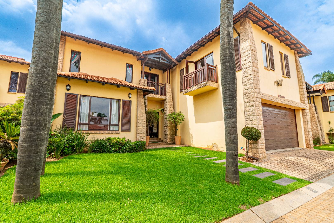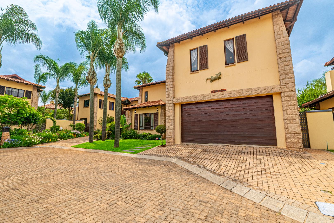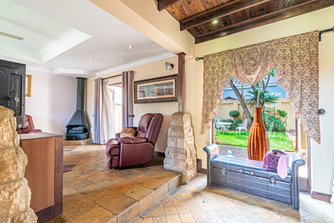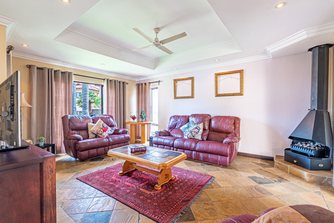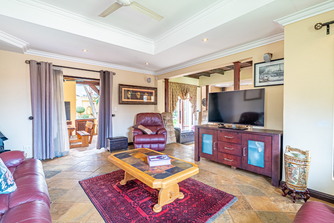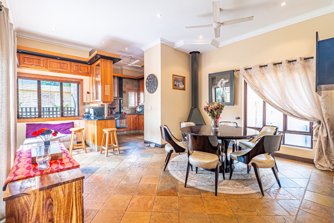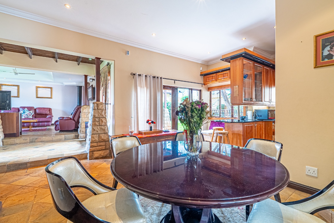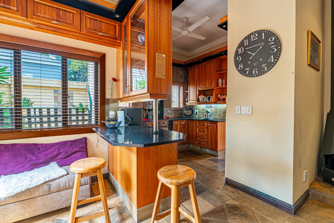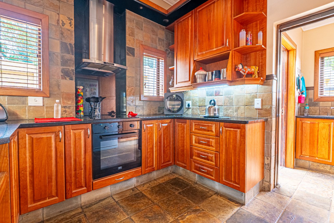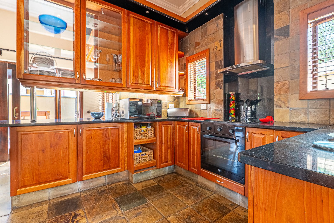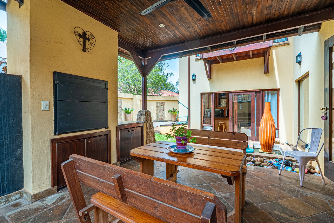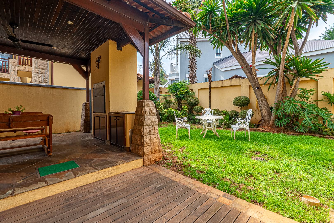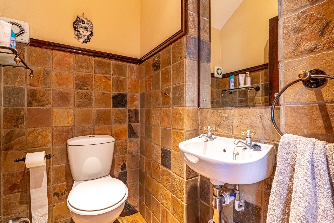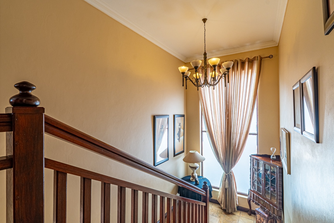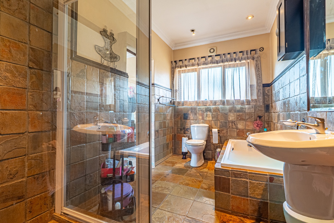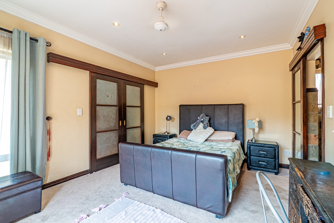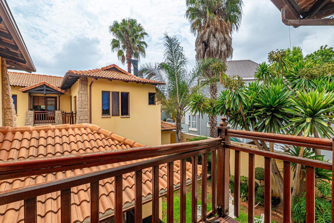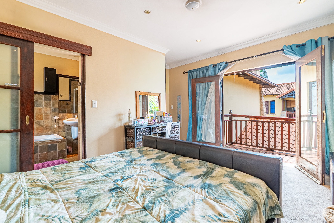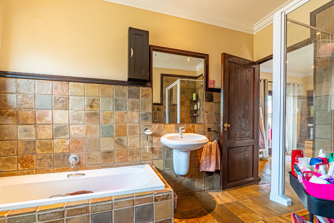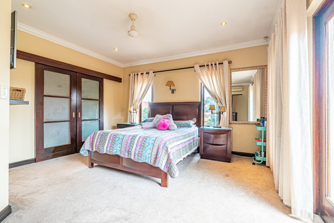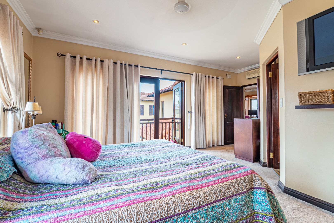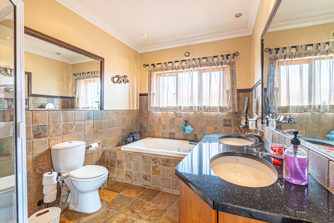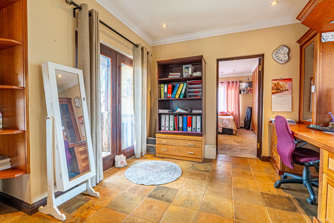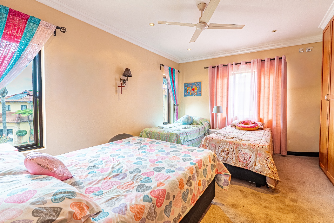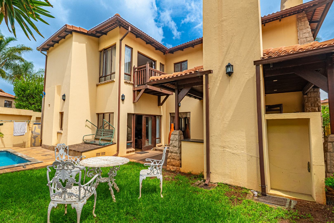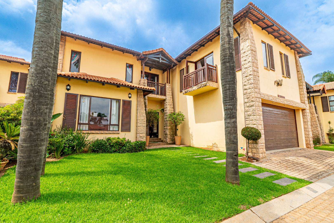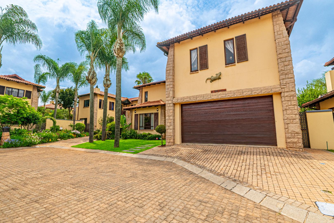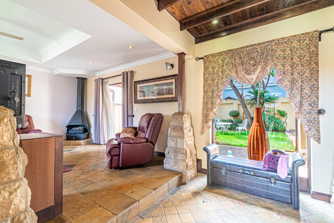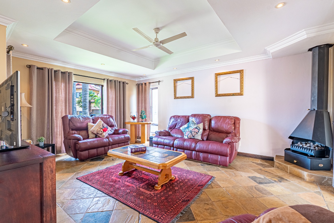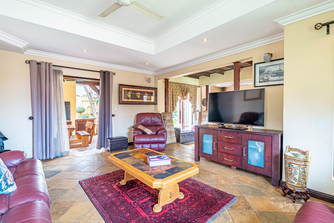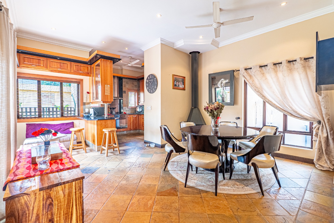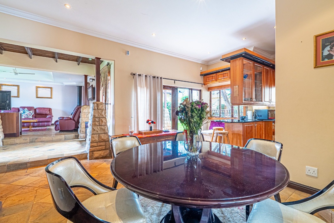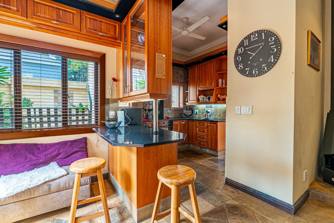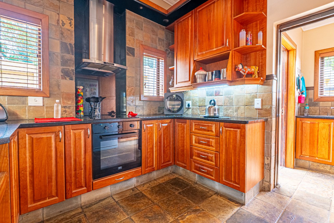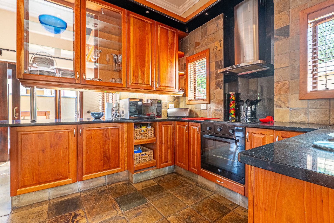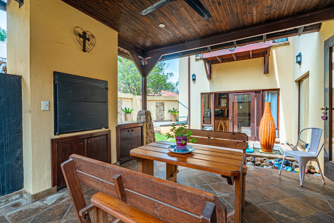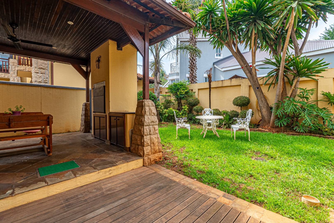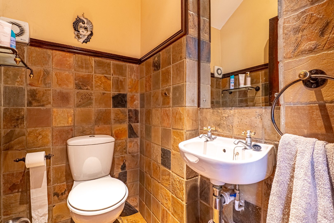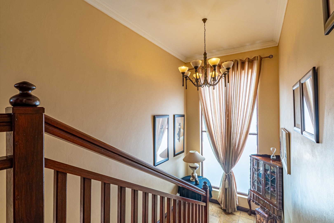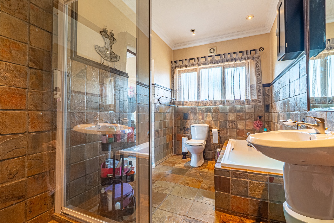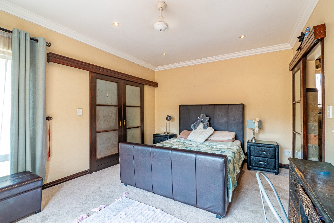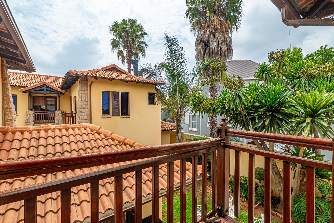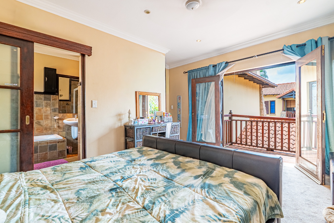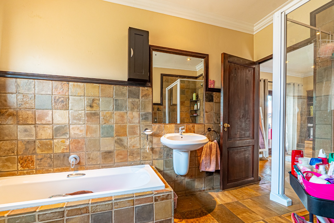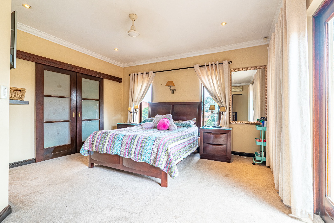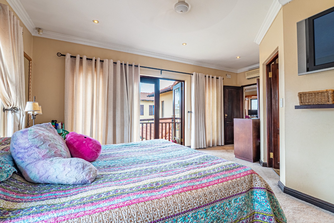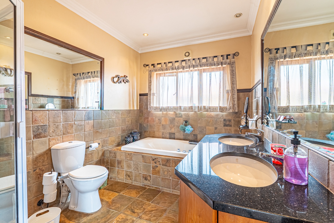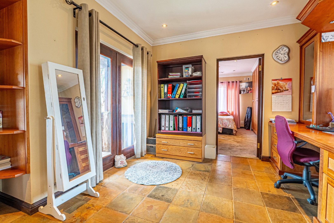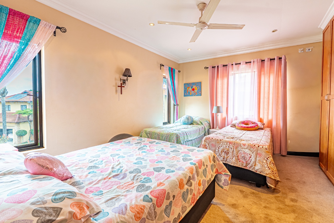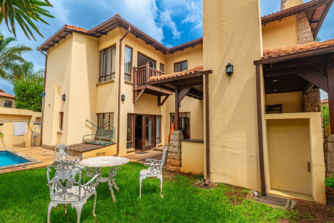- 3
- 2.5
- 2
- 313 m2
- 339 m2
Monthly Costs
Monthly Bond Repayment ZAR .
Calculated over years at % with no deposit. Change Assumptions
Affordability Calculator | Bond Costs Calculator | Bond Repayment Calculator | Apply for a Bond- Bond Calculator
- Affordability Calculator
- Bond Costs Calculator
- Bond Repayment Calculator
- Apply for a Bond
Bond Calculator
Affordability Calculator
Bond Costs Calculator
Bond Repayment Calculator
Contact Us

Disclaimer: The estimates contained on this webpage are provided for general information purposes and should be used as a guide only. While every effort is made to ensure the accuracy of the calculator, RE/MAX of Southern Africa cannot be held liable for any loss or damage arising directly or indirectly from the use of this calculator, including any incorrect information generated by this calculator, and/or arising pursuant to your reliance on such information.
Mun. Rates & Taxes: ZAR 4344.00
Monthly Levy: ZAR 2348.00
Property description
Discover this charming Mediterranean/Tuscan-style residence nestled within a secure gated community in Glen Erasmia, Kempton Park. This property immediately impresses with its warm stucco exterior, natural stone accents, and classic terracotta roof tiles, complemented by decorative wooden shutters and a well-maintained front lawn. The integrated double garage and additional four parking spaces provide ample accommodation for vehicles.
Step inside to an inviting open-plan layout designed for comfortable living and entertaining. The home features a spacious lounge and a dedicated family TV room, both benefiting from abundant natural light and durable tiled flooring. A freestanding fireplace adds warmth and ambiance, while ceiling fans ensure comfort. The well-appointed kitchen boasts warm wooden cabinetry, dark granite countertops, a tiled backsplash, and modern appliances including an integrated oven and stainless steel range hood. A convenient breakfast bar and a pantry enhance functionality, flowing seamlessly into the dining area. Appliances included are the fridge, washing machine, tumble dryer and dish washer.
This residence offers three comfortable bedrooms with walk in closets and two and a half bathrooms, including two en-suite facilities and a guest toilet, providing privacy and convenience. The property extends its living spaces outdoors with multiple balconies, a private patio, and a lush garden, perfect for relaxation or entertaining. A heated swimming pool offers a refreshing escape, while the pet-friendly environment ensures all family members feel at home.
Security is paramount within this 24-hour security estate, featuring an access gate for peace of mind. Modern connectivity is assured with fibre internet availability. This home combines classic architectural charm with practical features, offering a desirable lifestyle in a sought-after South African location.
Key Features:
* 3 Bedrooms, 2.5 Bathrooms (2 En-suite)
* Open-plan Living Areas with Fireplace
* Well-appointed Kitchen with Pantry
* Private Garden, Patio, Balconies & Pool
* Double Garage & 4 Additional Parking Spaces
* Gated Community with 24-hour Security
* Fibre Connectivity & Pet-Friendly
* Study and Entrance Hall
Contact me for private viewings
Property Details
- 3 Bedrooms
- 2.5 Bathrooms
- 2 Garages
- 2 Ensuite
- 1 Lounges
- 1 Dining Area
Property Features
- Study
- Balcony
- Patio
- Pool
- Deck
- Storage
- Aircon
- Pets Allowed
- Access Gate
- Kitchen
- Fire Place
- Pantry
- Guest Toilet
- Entrance Hall
- Paving
- Garden
- Family TV Room
| Bedrooms | 3 |
| Bathrooms | 2.5 |
| Garages | 2 |
| Floor Area | 313 m2 |
| Erf Size | 339 m2 |
Contact the Agent
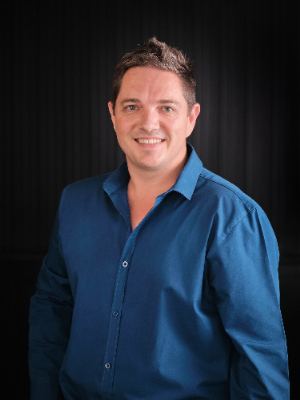
Brett Hansen
Candidate Property Practitioner
