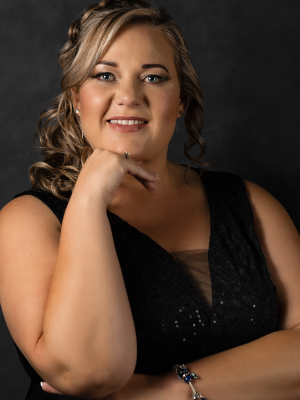- 4
- 3
- 990 m2
Monthly Costs
Monthly Bond Repayment ZAR .
Calculated over years at % with no deposit. Change Assumptions
Affordability Calculator | Bond Costs Calculator | Bond Repayment Calculator | Apply for a Bond- Bond Calculator
- Affordability Calculator
- Bond Costs Calculator
- Bond Repayment Calculator
- Apply for a Bond
Bond Calculator
Affordability Calculator
Bond Costs Calculator
Bond Repayment Calculator
Contact Us

Disclaimer: The estimates contained on this webpage are provided for general information purposes and should be used as a guide only. While every effort is made to ensure the accuracy of the calculator, RE/MAX of Southern Africa cannot be held liable for any loss or damage arising directly or indirectly from the use of this calculator, including any incorrect information generated by this calculator, and/or arising pursuant to your reliance on such information.
Mun. Rates & Taxes: ZAR 1647.00
Property description
Spacious 4-Bedroom Facebrick Family Home with Flatlet in Popular Birchleigh North Ext 2!
Discover this inviting family home situated on a generous 990m² stand in a soon-to-be-enclosed, highly sought-after street. Offering comfort, space, and versatility, this property is perfect for a growing family or those who love to entertain.
Main Home:
4 Bedrooms: All bedrooms feature built-in cupboards, with two boasting ensuite bathrooms. The first ensuite includes a shower, basin, and loo, while the main ensuite offers a full bathroom with a tub, shower, loo, and basin. The remaining bedrooms are well-appointed, with two carpeted and one featuring half-tiled, half-laminated flooring.
3 Bathrooms: The home offers two ensuite bathrooms and an additional main bathroom with a shower, basin, and loo.
Open-Plan Living: The heart of the home is the expansive open-plan lounge, dining room, and entertainment area. With two sliding doors leading to a covered patio and a third to the fenced swimming pool, this space is perfect for indoor-outdoor living.
Kitchen: The kitchen is equipped with a eye-level oven, hob and space for a microwave, one appliance and space for a gas stove, making meal preparation a breeze.
Separate Laundry Room: A dedicated and completely separate laundry room adds convenience to your daily routines.
Additional Features: Enjoy the convenience of a pajama lounge or home office, a built-in braai for effortless entertaining, and plenty of storage with a separate storeroom or maid’s quarter and a small workshop.
Outdoor Space:
Fenced Pool: A secure, fenced swimming pool provides a refreshing retreat during hot summer days.
Ample Parking: The property includes a large carport accommodating at least six cars, plus an additional front carport designed for a caravan.
Workshop/Storage: Another versatile workshop or storage area is located on the property’s side.
Flatlet:
1 Bedroom Flatlet: Ideal for extended family or rental income, the flatlet features a modern kitchen, open-plan lounge, laminated bedroom floors, and a bathroom with a shower, basin, and loo. It has its own private entrance, gate, and parking for two cars, with space for a third small car or trailer.
Municipal Electricity: The home is serviced by municipal electricity (not prepaid).
This property offers a perfect blend of space, comfort, and convenience, all within a thriving community. Don’t miss out—contact me today to arrange your exclusive viewing!
Property Details
- 4 Bedrooms
- 3 Bathrooms
- 1 Ensuite
- 2 Lounges
- 1 Dining Area
- 1 Flatlet
Property Features
- Pool
- Staff Quarters
- Laundry
- Storage
- Pets Allowed
- Kitchen
- Built In Braai
- Paving
- Garden
- Family TV Room
Video
| Bedrooms | 4 |
| Bathrooms | 3 |
| Erf Size | 990 m2 |
















































































