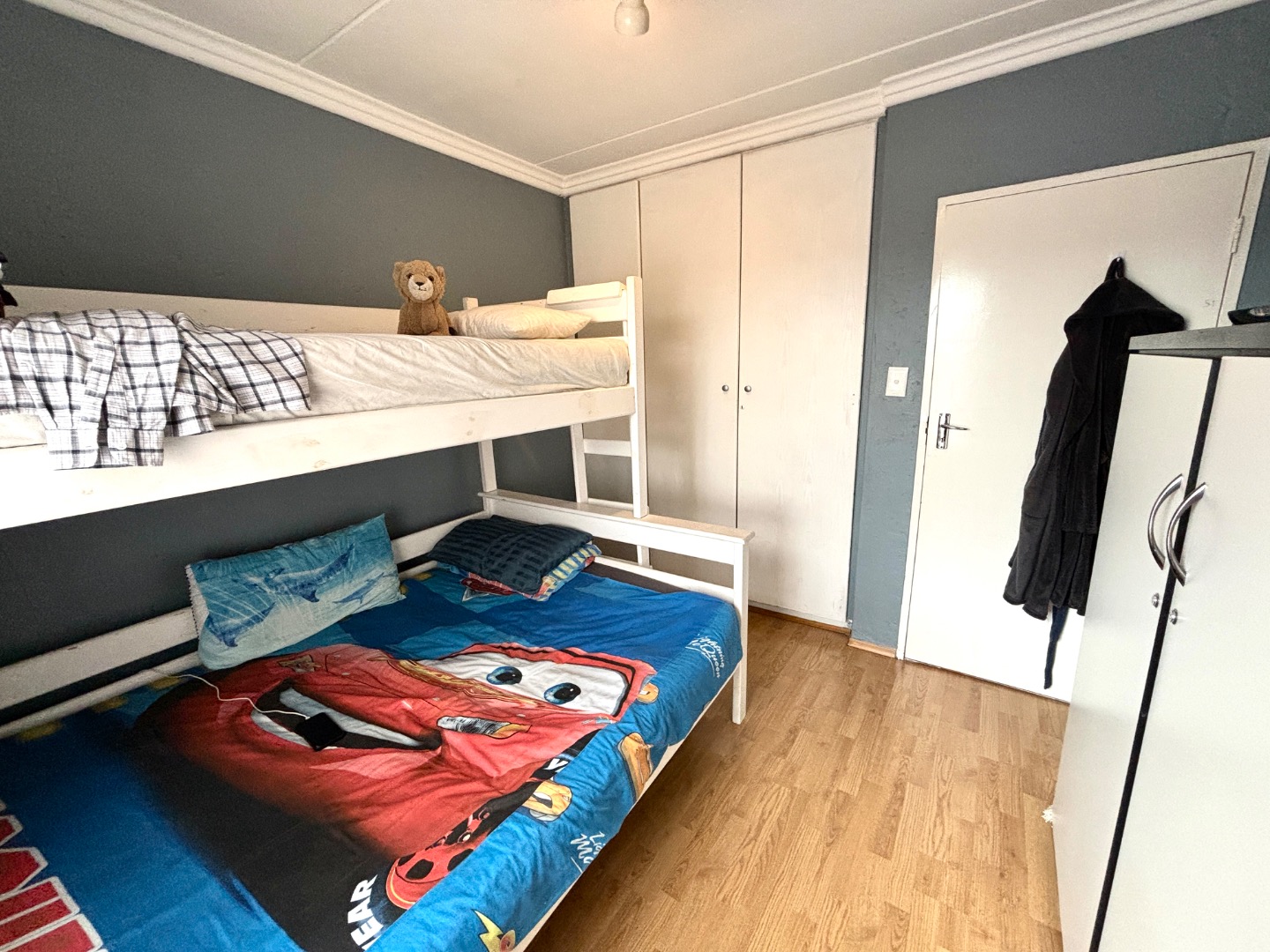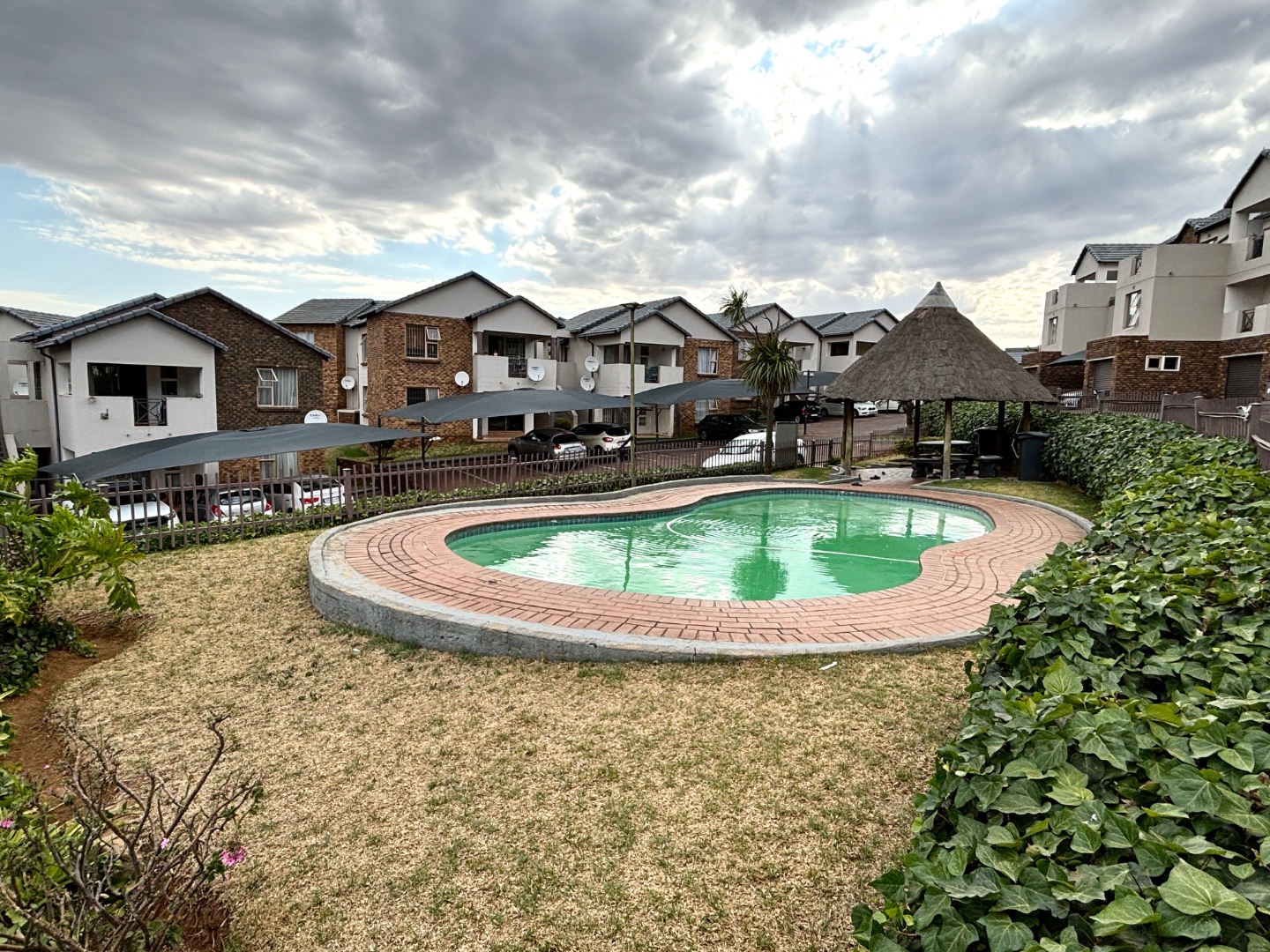- 3
- 2
- 1
- 106 m2
- 10 749 m2
Monthly Costs
Monthly Bond Repayment ZAR .
Calculated over years at % with no deposit. Change Assumptions
Affordability Calculator | Bond Costs Calculator | Bond Repayment Calculator | Apply for a Bond- Bond Calculator
- Affordability Calculator
- Bond Costs Calculator
- Bond Repayment Calculator
- Apply for a Bond
Bond Calculator
Affordability Calculator
Bond Costs Calculator
Bond Repayment Calculator
Contact Us

Disclaimer: The estimates contained on this webpage are provided for general information purposes and should be used as a guide only. While every effort is made to ensure the accuracy of the calculator, RE/MAX of Southern Africa cannot be held liable for any loss or damage arising directly or indirectly from the use of this calculator, including any incorrect information generated by this calculator, and/or arising pursuant to your reliance on such information.
Mun. Rates & Taxes: ZAR 553.00
Monthly Levy: ZAR 1627.00
Property description
Located in a highly sought after area of Winchester Hills, this stylish upstairs unit offers a secure and convenient lifestyle in a well-maintained complex close to all essential ammeneties.
This modern 3 bedroom home features a spacious main bedroom with an en-suite, as well as an ultra-modern guest bathroom. The open plan lounge and dining area, complete with air conditioning flows effortlessly onto a scenic balcony, perfect for relaxing or entertaining. The fully fitted kitchen includes a breakfast nook and opens to a private outdoor area, adding a touch of charm and functionality.
Additional features include a single car garage, ensuring convenience and security. The complex offers 24-hour access control, a communal swimming pool and a jungle gym, providing a family-friendly environment with peace of mind and great facilities.
This home is a perfect blend of comfort, style and security- Don't miss out on this gem
Property Details
- 3 Bedrooms
- 2 Bathrooms
- 1 Garages
- 1 Ensuite
- 1 Lounges
- 1 Dining Area
Property Features
- Balcony
- Pool
- Storage
- Aircon
- Security Post
- Access Gate
- Scenic View
- Kitchen
- Guest Toilet
- Intercom
- Family TV Room
| Bedrooms | 3 |
| Bathrooms | 2 |
| Garages | 1 |
| Floor Area | 106 m2 |
| Erf Size | 10 749 m2 |








































