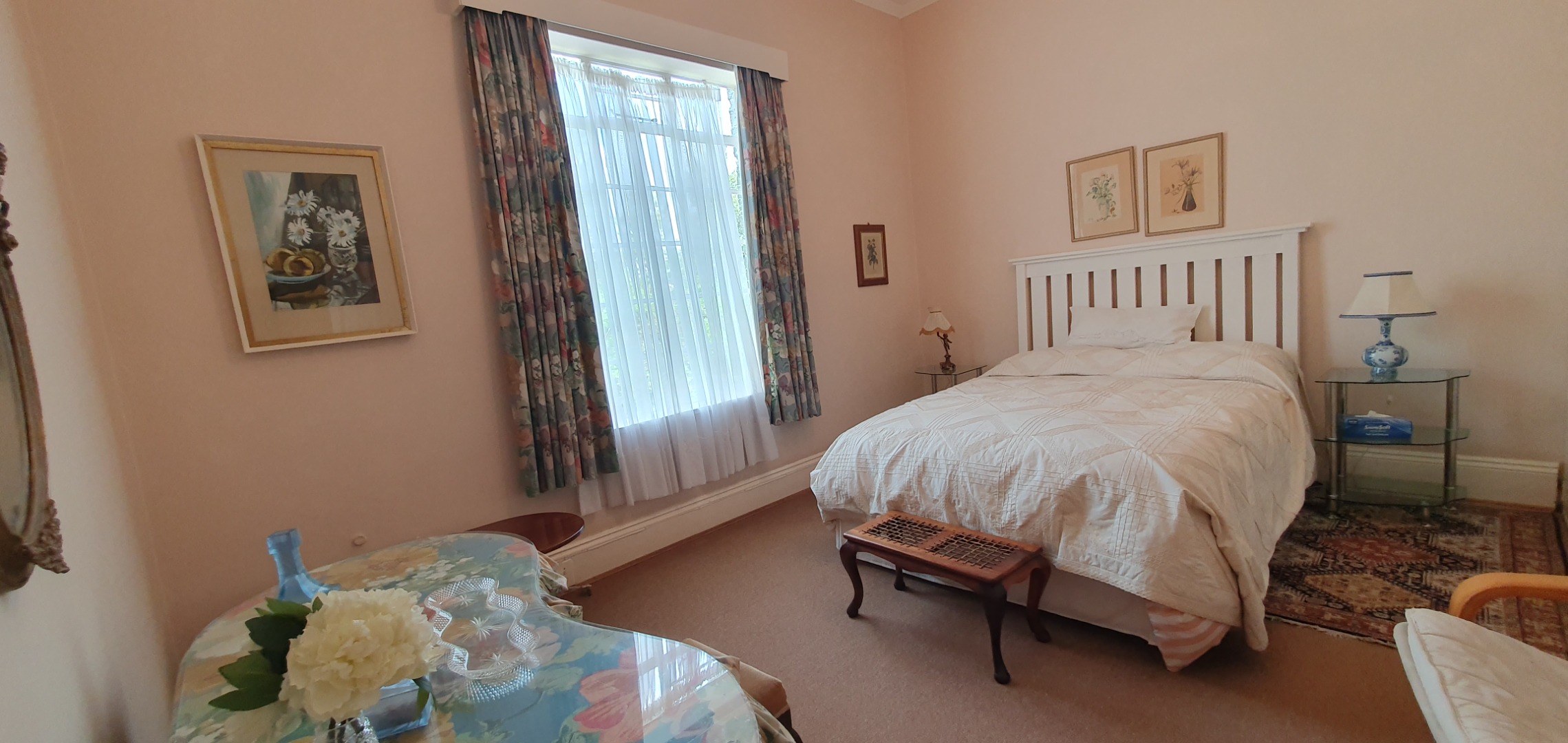- 3
- 2.5
- 2
- 455 m2
- 1 983 m2
Monthly Costs
Monthly Bond Repayment ZAR .
Calculated over years at % with no deposit. Change Assumptions
Affordability Calculator | Bond Costs Calculator | Bond Repayment Calculator | Apply for a Bond- Bond Calculator
- Affordability Calculator
- Bond Costs Calculator
- Bond Repayment Calculator
- Apply for a Bond
Bond Calculator
Affordability Calculator
Bond Costs Calculator
Bond Repayment Calculator
Contact Us

Disclaimer: The estimates contained on this webpage are provided for general information purposes and should be used as a guide only. While every effort is made to ensure the accuracy of the calculator, RE/MAX of Southern Africa cannot be held liable for any loss or damage arising directly or indirectly from the use of this calculator, including any incorrect information generated by this calculator, and/or arising pursuant to your reliance on such information.
Mun. Rates & Taxes: ZAR 2699.00
Monthly Levy: ZAR 1.00
Special Levies: ZAR 1.00
Property description
OFFERS FROM.
Welcome to this exquisite family home, a seamless fusion of historic charm and contemporary living. Originally built in 1911, this residence exudes timeless sophistication while offering all the conveniences of modern life. Nestled in the heart of Parktown West, the property enjoys a tranquil neighborhood ambiance with close proximity to urban amenities. The restoration of this home celebrates its heritage while integrating modern elements to cater to today’s lifestyle. From original lead-pane windows to the traditional stable door, the architectural details pay homage to its history, while contemporary touches ensure a comfortable and functional living experience.
The thoughtfully designed interior offers a welcoming, light-filled atmosphere comprising:
The formal lounge, featuring a Jetmaster gas fireplace, opens onto a paved patio and landscaped garden—perfect for year-round relaxation. A separate TV room doubles as a cozy reading nook or home office, enhanced by custom-built bookshelves and generous storage. The formal dining room accommodates an eight-seater table, making it ideal for hosting gatherings. An adjoining sunroom offers a sunny retreat for quiet moments or post-dinner conversations.The heart of the home boasts a well-appointed eat-in kitchen with ample storage and under-counter space for two appliances, ensuring practicality for busy family life. There are three generously sized bedrooms all with built-in cupboards. The main bedroom is a private sanctuary with an en-suite bathroom and a recessed workspace—perfect for remote work or quiet reflection. The remaining bedrooms share a tastefully updated family bathroom with an enclosed shower. A spacious guest cloakroom adds convenience for visitors.
The house is set at the back of a sprawling 1,980m² plot, framed by lush, mature gardens and rolling lawns, and allowing for future expansion. The centerpiece is a sparkling swimming pool, perfect for summer gatherings or leisurely laps. There are numerous fruit trees on the property including a magnificent lemon tree, perpetually in bloom, adding a touch of natural charm to the property.
This residence is more than a house; it's a lifestyle steeped in history and enhanced by modern comforts. Whether you're drawn to its enduring character, spacious design, or idyllic garden, this property offers an unparalleled opportunity to create lasting memories in one of Parktown West’s most desirable settings.
Contact us today to schedule a private viewing and experience the perfect blend of old-world charm and contemporary living in this exceptional home.
Parktown's tree-lined streets, adorned with iconic Jacaranda blooms, create a picturesque backdrop for this charming home. Residents enjoy the perfect blend of peaceful suburban living and easy access to major routes, walking distance to top schools, hospitals, and vibrant shopping hubs such as Rosebank Mall.
Property Details
- 3 Bedrooms
- 2.5 Bathrooms
- 2 Garages
- 1 Ensuite
- 2 Lounges
- 1 Dining Area
Property Features
- Study
- Pool
- Staff Quarters
- Alarm
- Kitchen
- Built In Braai
- Fire Place
- Guest Toilet
- Entrance Hall
- Paving
- Garden
- Intercom
- Family TV Room
| Bedrooms | 3 |
| Bathrooms | 2.5 |
| Garages | 2 |
| Floor Area | 455 m2 |
| Erf Size | 1 983 m2 |










































