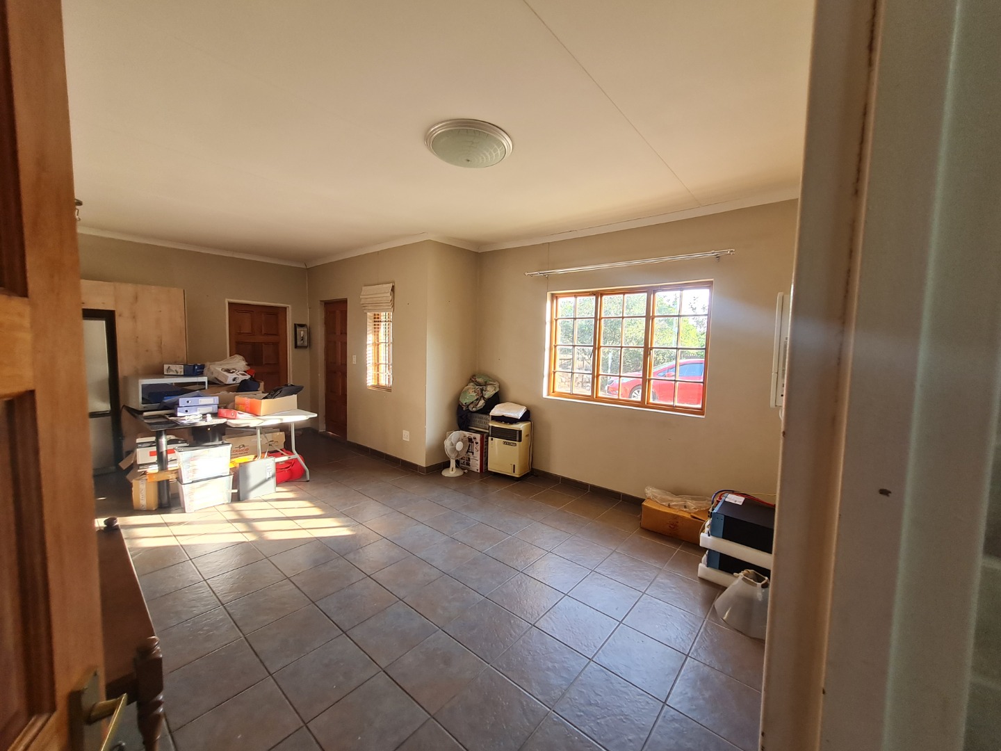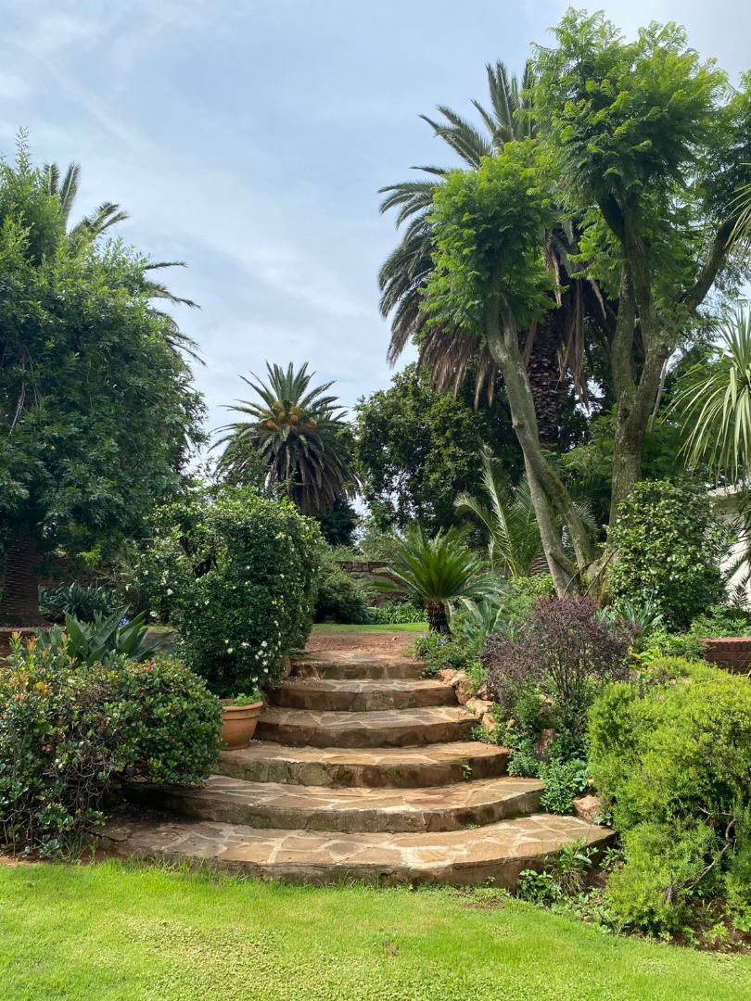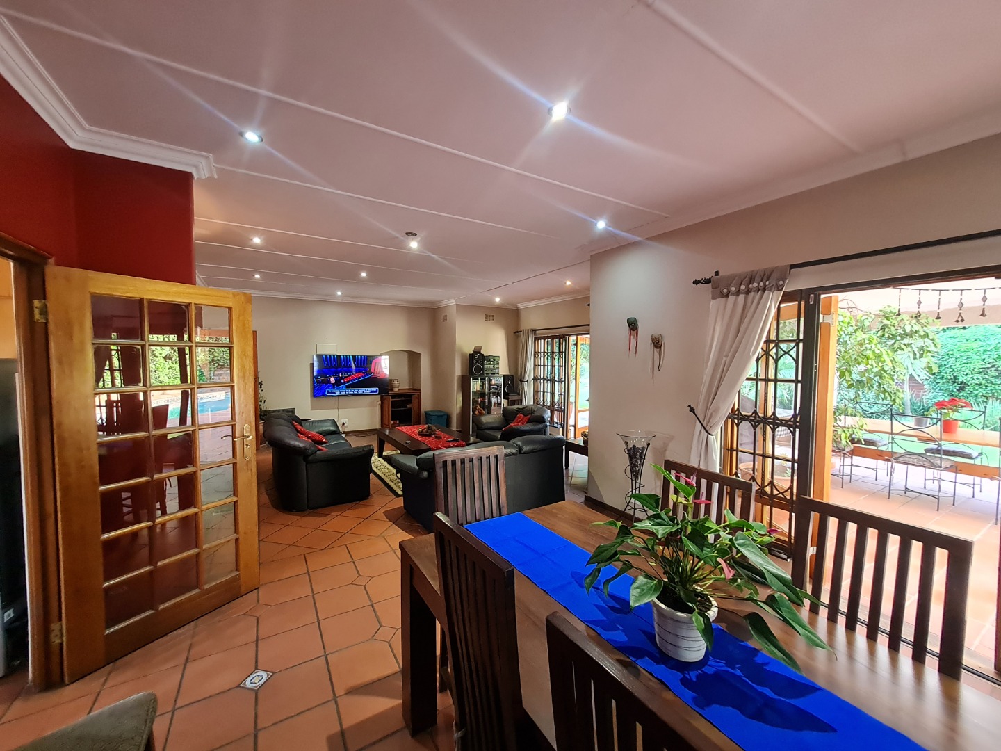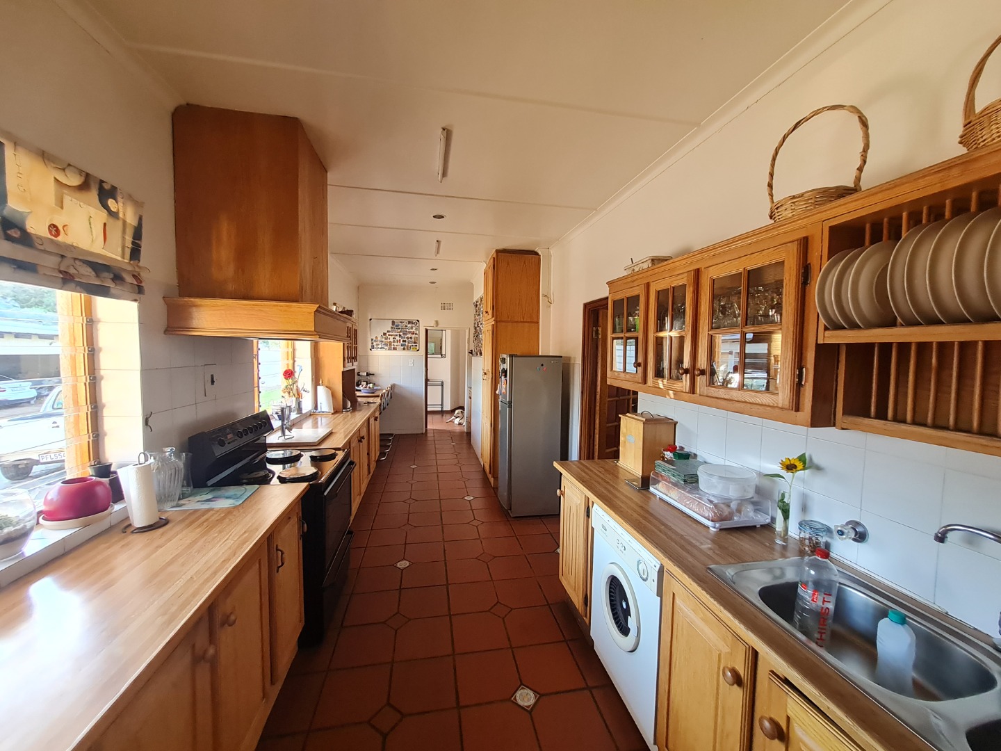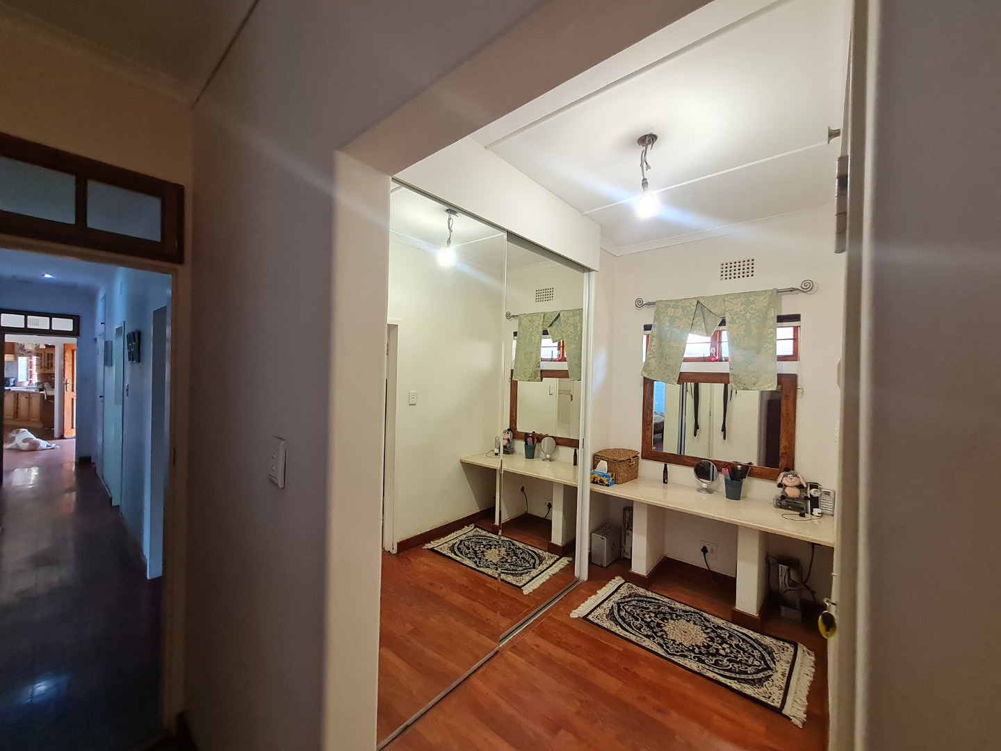- 5
- 4
- 3
- 534 m2
- 2 326 m2
Monthly Costs
Monthly Bond Repayment ZAR .
Calculated over years at % with no deposit. Change Assumptions
Affordability Calculator | Bond Costs Calculator | Bond Repayment Calculator | Apply for a Bond- Bond Calculator
- Affordability Calculator
- Bond Costs Calculator
- Bond Repayment Calculator
- Apply for a Bond
Bond Calculator
Affordability Calculator
Bond Costs Calculator
Bond Repayment Calculator
Contact Us

Disclaimer: The estimates contained on this webpage are provided for general information purposes and should be used as a guide only. While every effort is made to ensure the accuracy of the calculator, RE/MAX of Southern Africa cannot be held liable for any loss or damage arising directly or indirectly from the use of this calculator, including any incorrect information generated by this calculator, and/or arising pursuant to your reliance on such information.
Mun. Rates & Taxes: ZAR 1701.00
Property description
This superb family home offers a home set in a lush tranquil garden. ample space, modern amenities and a prime location. The property boasts a generous erf size of 2325m² and an under-roof size of 425m², with pool and scenic manicured garden.
This home deserves a viewing to appreciate it beauty.
Main House Features:
· Bedrooms: Three comfortable bedrooms with mirrored cupboards and Rhodesian teak floors
· Bathrooms: Three bathrooms with granite tops
· Study: Large, study area with cherry wood cabinets, suitable for a home office or study space or an additional bedroom/TV lounge
· 2 Kitchens: Electric stove, oven, ample cabinets, and a fully fitted scullery with a granite island housing a gas stove (option to connect to municipal gas)
· Living Areas: Study, open-plan lounge and dining room with French doors leading to the manicured garden and patio area, cozy fireplace in the lounge
· Main En-Suite: Dressing area,walk-in closet, his-and-hers basins
· Bedroom Two: Private entrance
· Bedroom Three: Built-in desk with a magnificent view of the garden
Cottage/Granny Flat:
· Layout: Open-plan kitchen, lounge, and dining room
· Kitchen: Fully fitted with a gas hob
· Bedrooms: Two bedrooms, one with wall-to-wall cabinets
· Bathroom: Shower, toilet, and basin
Outdoor Features:
· Swimming Pool: Surrounded by lush landscaping, perfect for summer days
· Garages & Parking:
Extra-large three-car garage with a toilet and lockup workspace, plus additional two-car carport adjacent to the main house
Property Details:
Roof: Slate
Windows and Doors: Meranti doors and window frames with built-in burglar bars
Security: Maxidor, Clear View burglar proofing, alarm system, and CCTV
Energy Efficiency: 8Kva Sunsyk inverter with two 5.5 Greenrich batteries and ten Canadian solar panels
Located within walking distance to Sacred Heart College and close to major highways, shopping centres,
the airport, Rosebank, and Sandton.
Schedule Your Viewing Today:
Don’t miss the chance to own this exceptional home. Contact me today to arrange your viewing!
Property Details
- 5 Bedrooms
- 4 Bathrooms
- 3 Garages
- 1 Ensuite
- 1 Lounges
- 1 Dining Area
- 1 Flatlet
Property Features
- Study
- Patio
- Pool
- Staff Quarters
- Storage
- Pets Allowed
- Alarm
- Scenic View
- Kitchen
- Built In Braai
- Fire Place
- Family TV Room
| Bedrooms | 5 |
| Bathrooms | 4 |
| Garages | 3 |
| Floor Area | 534 m2 |
| Erf Size | 2 326 m2 |































