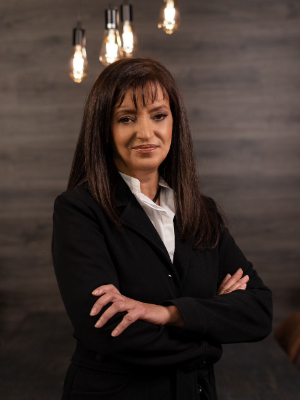- 4
- 3
- 4
- 614 m2
- 2 024 m2
Monthly Costs
Monthly Bond Repayment ZAR .
Calculated over years at % with no deposit. Change Assumptions
Affordability Calculator | Bond Costs Calculator | Bond Repayment Calculator | Apply for a Bond- Bond Calculator
- Affordability Calculator
- Bond Costs Calculator
- Bond Repayment Calculator
- Apply for a Bond
Bond Calculator
Affordability Calculator
Bond Costs Calculator
Bond Repayment Calculator
Contact Us

Disclaimer: The estimates contained on this webpage are provided for general information purposes and should be used as a guide only. While every effort is made to ensure the accuracy of the calculator, RE/MAX of Southern Africa cannot be held liable for any loss or damage arising directly or indirectly from the use of this calculator, including any incorrect information generated by this calculator, and/or arising pursuant to your reliance on such information.
Mun. Rates & Taxes: ZAR 2299.00
Monthly Levy: ZAR 1.00
Special Levies: ZAR 1.00
Property description
- Master Suite:
- Luxurious his-and-her bathroom featuring a steam shower, bathtub, and walk-in wardrobe.
- Central air conditioning and extensive cupboard space.
- Bedrooms:
- Second bedroom with en-suite shower, toilet, and air conditioning.
- East-facing third bedroom with built-in cupboards and air conditioning.
- Fourth bedroom, also east-facing, with built-in cupboards.
- Office Space:
- Built-in cupboards and a dedicated area for a home office.
- Bathrooms:
- Each bathroom is equipped with a heater, shower, and extractor fans.
- Security Features:
- Roller shutters to separate the bedroom area from the rest of the house.
- Integrated alarm system.
- Living & Dining Areas:
- Spacious lounge connected to a 10-seater dining room table, surrounded by aluminum windows.
- Private office and study with air conditioning and a gas heater, utilizing municipal gas lighting throughout.
- Kitchen:
- Modern kitchen with a gas hob, serving hatch to the dining room, and a 6-seater breakfast nook.
- Large scullery with dishwasher space and a massive walk-in pantry.
- Entertainment & Amenities:
- Gaming room featuring bar games, a TV entertainment area, air conditioning, and east-facing aluminum windows.
- Enclosed swimming pool with a clear roof and aluminum sliding doors, heated for year-round use.
- Solar system providing energy efficiency for the entire house.
- Garage & Storage:
- 4-car automated garage with an attached tool room and expansive storage area.
- Additional Features:
- Separate laundry room with ample space.
- Staff quarters with a kitchen, bathroom, toilet, and two rooms.
- Vegetable garden and a variety of fruit trees, including sweet lemons.
- Gas geyser and municipal gas supply.
- Jojo tank connected to the municipal water supply.
Prime Location:
- 2-minute walk to the prestigious Sacred Heart College
- 5-minute drive to St. John’s College
- 3-minute drive to King Edward School
- 10-minute drive to Killarney and Norwood Malls
Property Details
- 4 Bedrooms
- 3 Bathrooms
- 4 Garages
- 2 Ensuite
- 2 Lounges
- 1 Dining Area
Property Features
- Study
- Pool
- Staff Quarters
- Laundry
- Pets Allowed
- Alarm
- Scenic View
- Kitchen
- Pantry
- Entrance Hall
- Paving
- Garden
- Family TV Room
Video
| Bedrooms | 4 |
| Bathrooms | 3 |
| Garages | 4 |
| Floor Area | 614 m2 |
| Erf Size | 2 024 m2 |























































































































