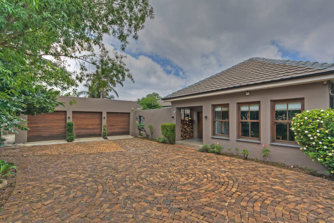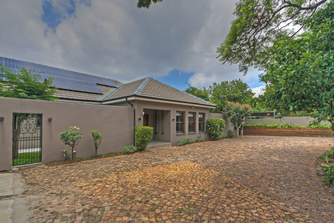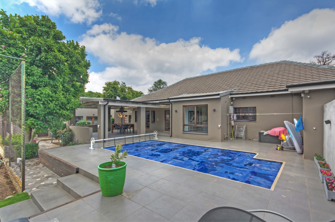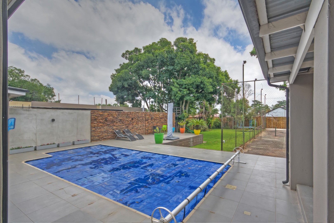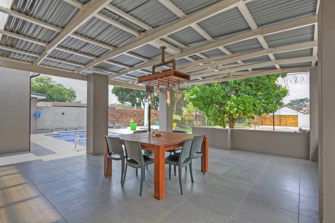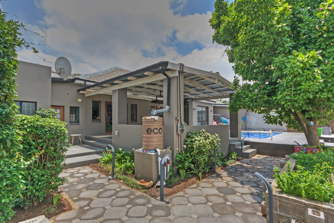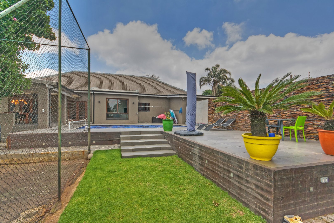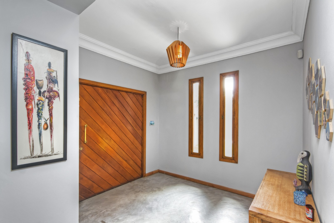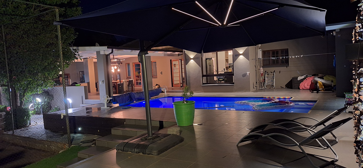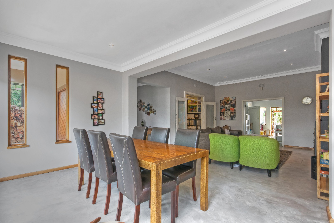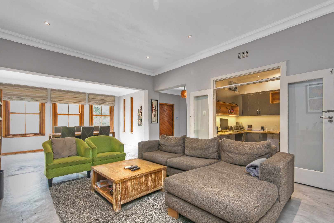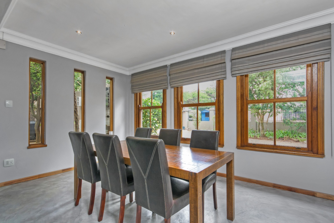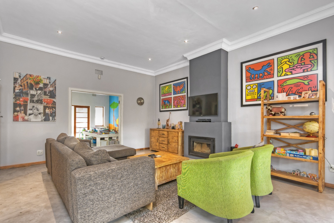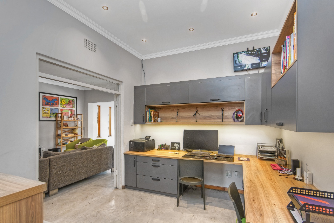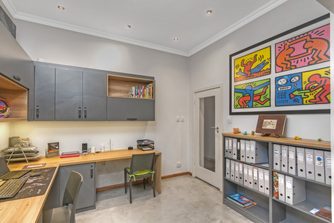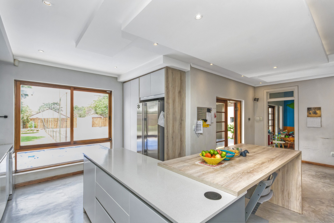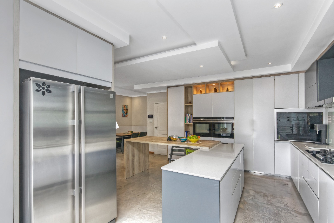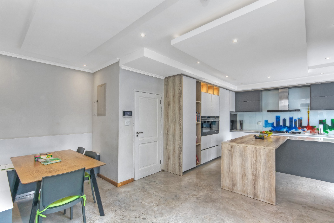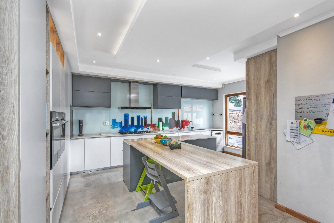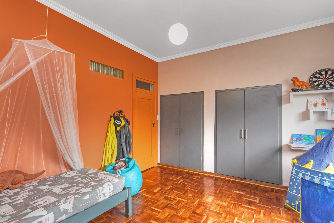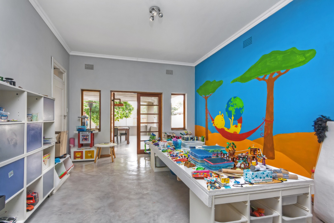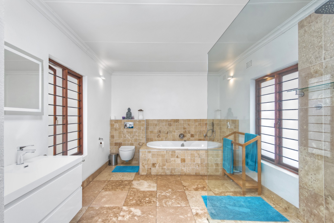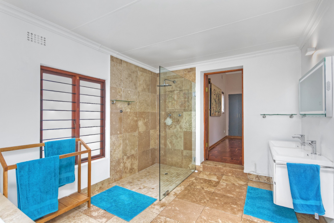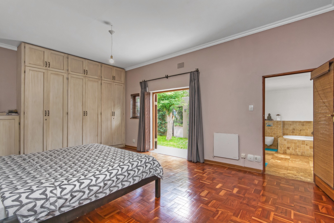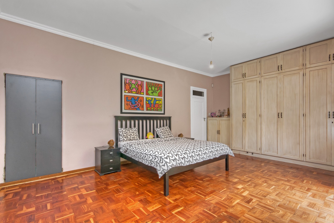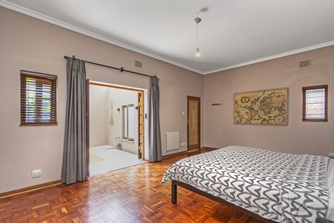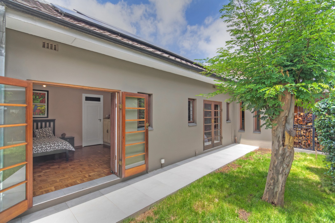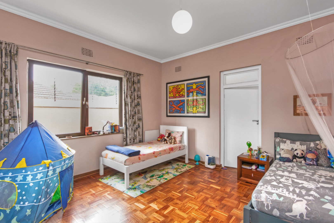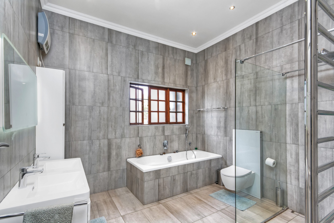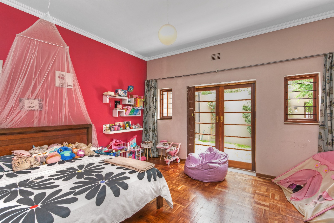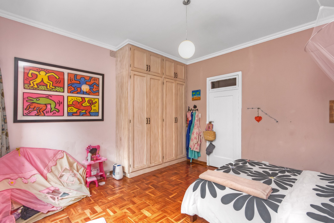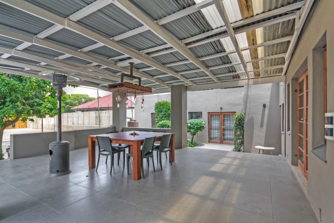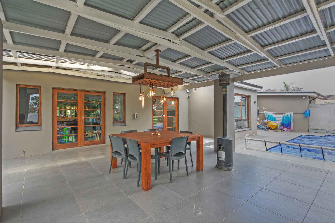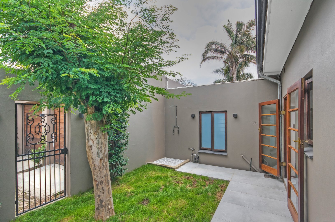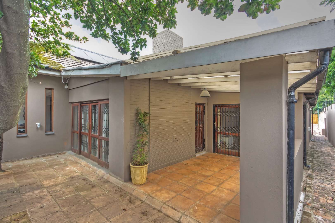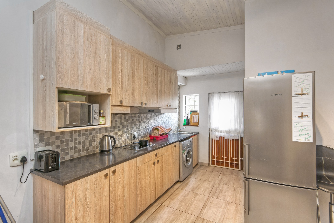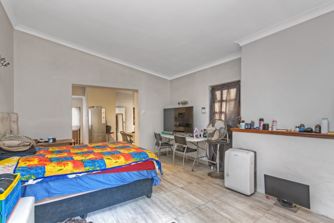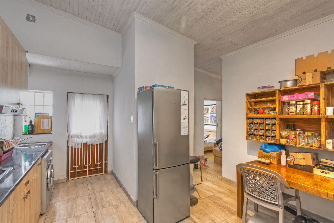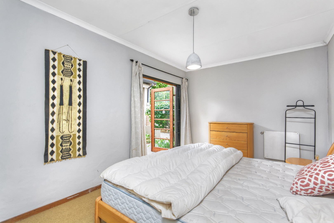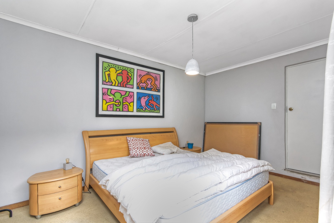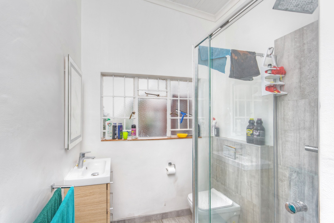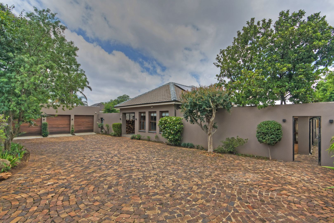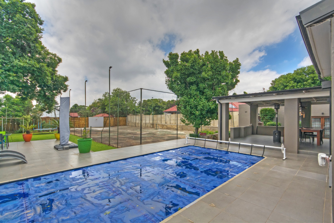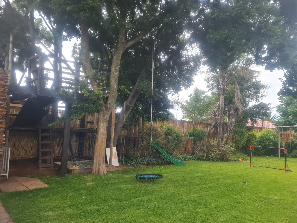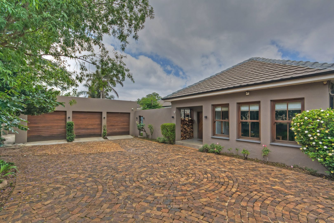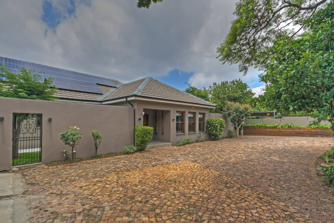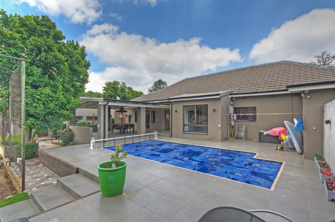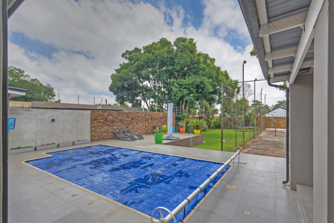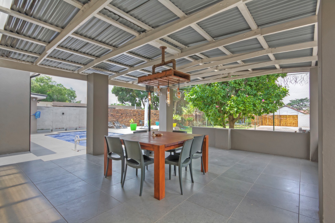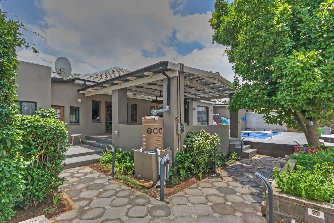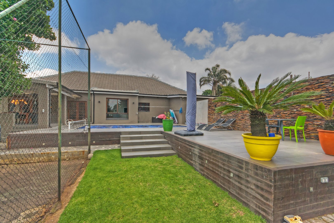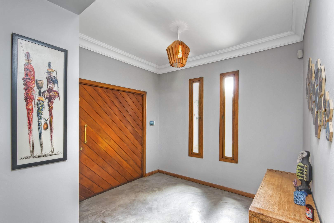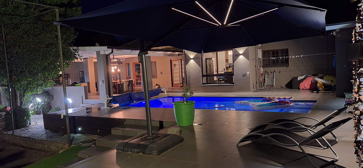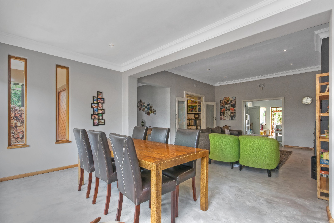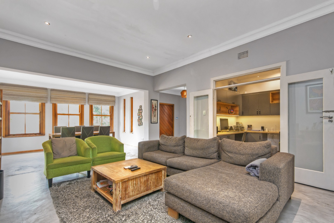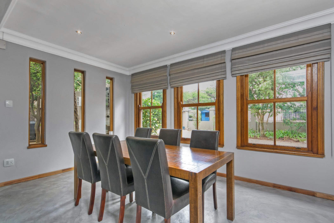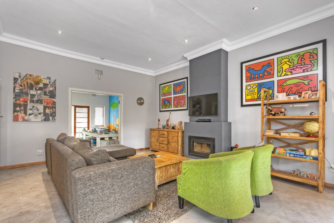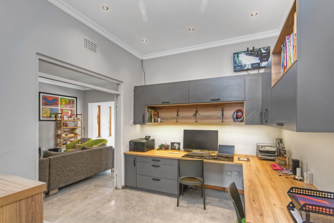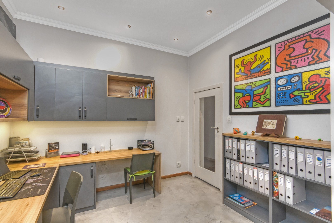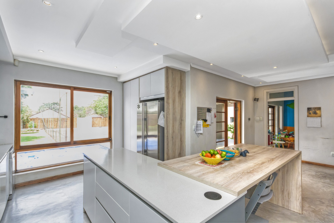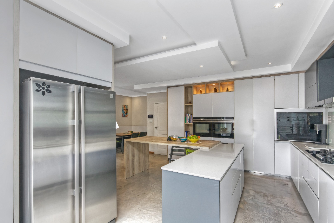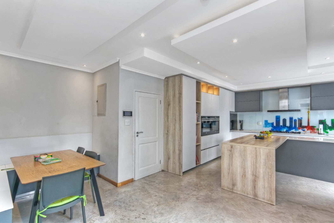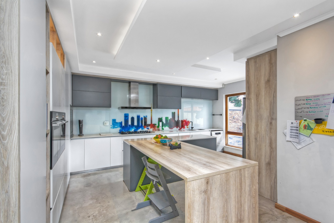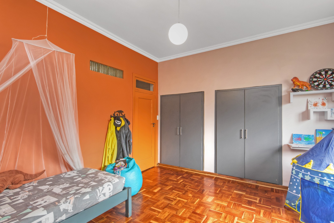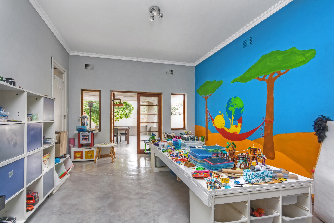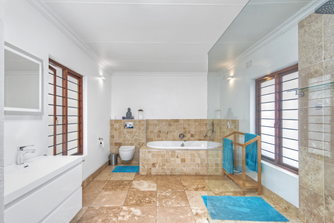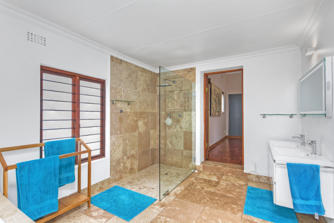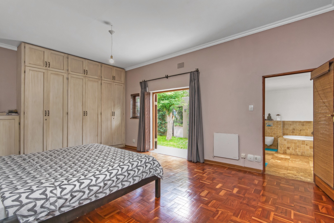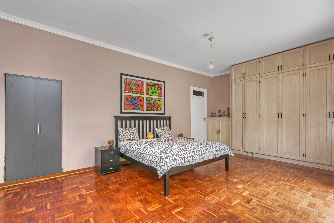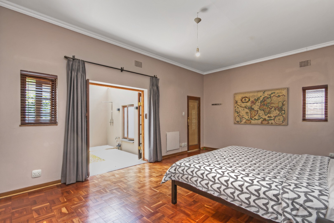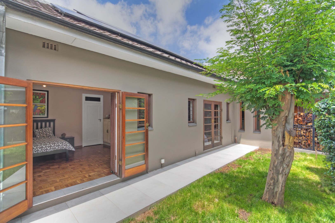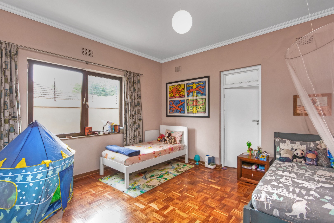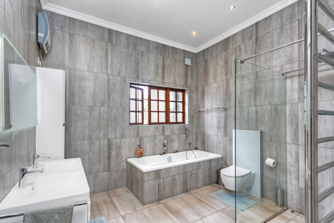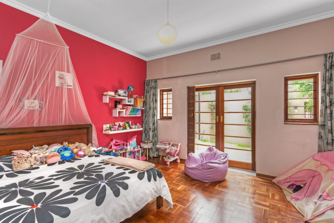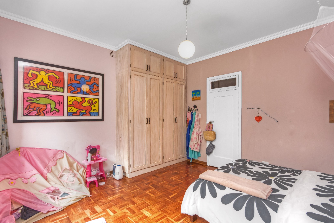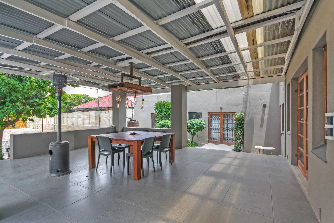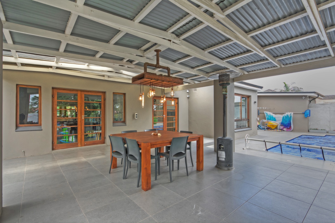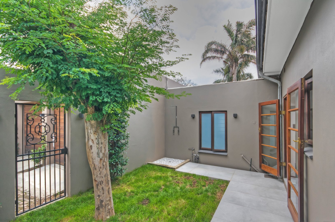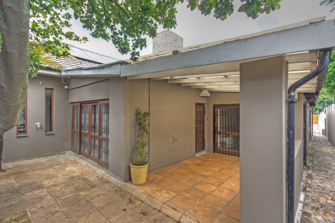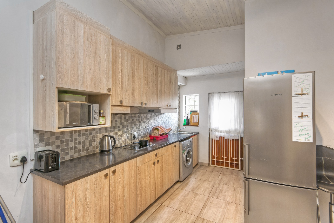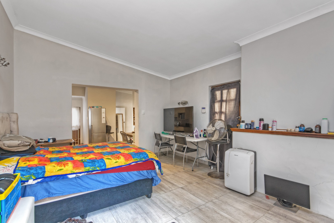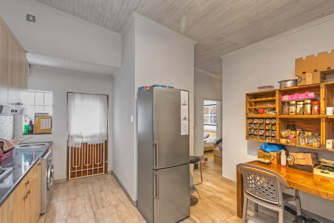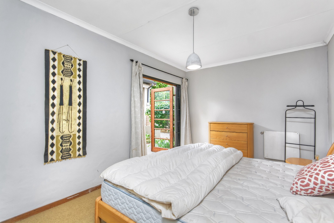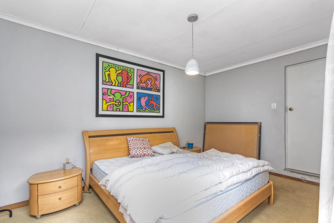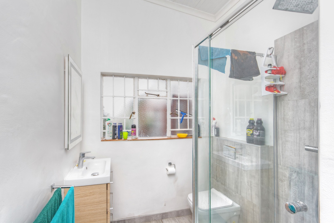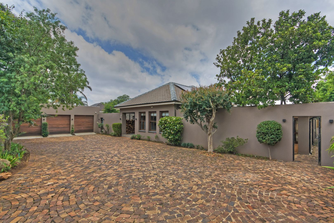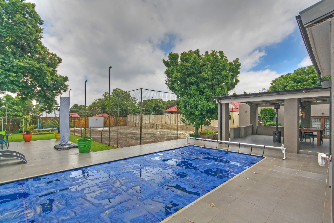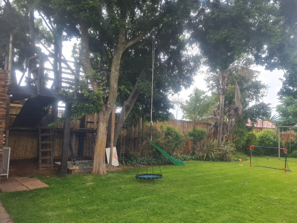- 4
- 2
- 3
- 606 m2
- 2 165 m2
Monthly Costs
Monthly Bond Repayment ZAR .
Calculated over years at % with no deposit. Change Assumptions
Affordability Calculator | Bond Costs Calculator | Bond Repayment Calculator | Apply for a Bond- Bond Calculator
- Affordability Calculator
- Bond Costs Calculator
- Bond Repayment Calculator
- Apply for a Bond
Bond Calculator
Affordability Calculator
Bond Costs Calculator
Bond Repayment Calculator
Contact Us

Disclaimer: The estimates contained on this webpage are provided for general information purposes and should be used as a guide only. While every effort is made to ensure the accuracy of the calculator, RE/MAX of Southern Africa cannot be held liable for any loss or damage arising directly or indirectly from the use of this calculator, including any incorrect information generated by this calculator, and/or arising pursuant to your reliance on such information.
Mun. Rates & Taxes: ZAR 1718.00
Property description
Nestled within the esteemed suburban enclave of Observatory, Johannesburg, this magnificent residence offers a lifestyle of unparalleled sophistication and convenience, epitomising prime South African real estate. From the moment of arrival, the property exudes an aura of refined privacy and formidable security, featuring perimeter walls, ornate fencing, electric fencing, security gates, CCTV surveillance, and burglar bars. This commitment to peace of mind is seamlessly integrated with cutting-edge sustainability, boasting solar panels, gas geysers, a battery inverter and water tank, ensuring an eco-conscious and self-sufficient lifestyle.
Step inside to discover an interior meticulously crafted for contemporary living, where an elegant entrance hall with a solid wooden door and unique lighting sets a sophisticated tone. The expansive open-plan living and dining areas are bathed in natural light, featuring polished Cemcrete flooring, a chic fireplace, and a dedicated family TV/family room. The gourmet kitchen is a culinary masterpiece, showcasing extensive white cabinetry, integrated ovens, a grand island, and a stylish built-in dining bench, perfect for both intimate gatherings and grand entertaining. A dedicated study with bespoke built-in cabinetry provides an ideal sanctuary for work or contemplation.
Four generously proportioned bedrooms offer serene retreats, complemented by two exquisitely appointed bathrooms, including a luxurious en-suite, ensuring comfort and privacy. The sprawling 2165 sqm erf provides an exceptional outdoor oasis, complete with a sparkling solar heated swimming pool, a private tennis court, and a tranquil garden, all accessible from a charming patio. Ample parking is provided by three fully automated garages and four additional parking bays, while a separate 2 bedroom flatlet and domestic rooms offer versatile accommodation options. Enjoy seamless living.
Key Features:
* 4 Bedrooms, 2 Bathrooms (1 En-suite)
* 3 Automated Garages, 4 Parking Bays
* Expansive 2165 sqm Erf, 606 sqm Floor Size
* Heated Swimming Pool and Tennis Court
* Modern Open-Plan Living with Fireplace
* Gourmet Kitchen with Integrated Appliances
* Dedicated Study
* Advanced Security, Electric Fencing, CCTV, Alarm
* Sustainable Living: Solar Panels, Gas Geyser, Inverter, Water Tanks
* Fibre Connectivity & Central Heating
* 2 bedroom Flatlet
Close to Sacred Heart School, Estgate, The Neighbourhood, easy access to highways, and hospitals.
Call me to meet your beautiful home!!!!
Property Details
- 4 Bedrooms
- 2 Bathrooms
- 3 Garages
- 1 Ensuite
- 2 Lounges
- 1 Dining Area
Property Features
- Study
- Patio
- Pool
- Tennis Court
- Staff Quarters
- Storage
- Wheelchair Friendly
- Pets Allowed
- Alarm
- Scenic View
- Kitchen
- Fire Place
- Paving
- Garden
- Family TV Room
| Bedrooms | 4 |
| Bathrooms | 2 |
| Garages | 3 |
| Floor Area | 606 m2 |
| Erf Size | 2 165 m2 |
