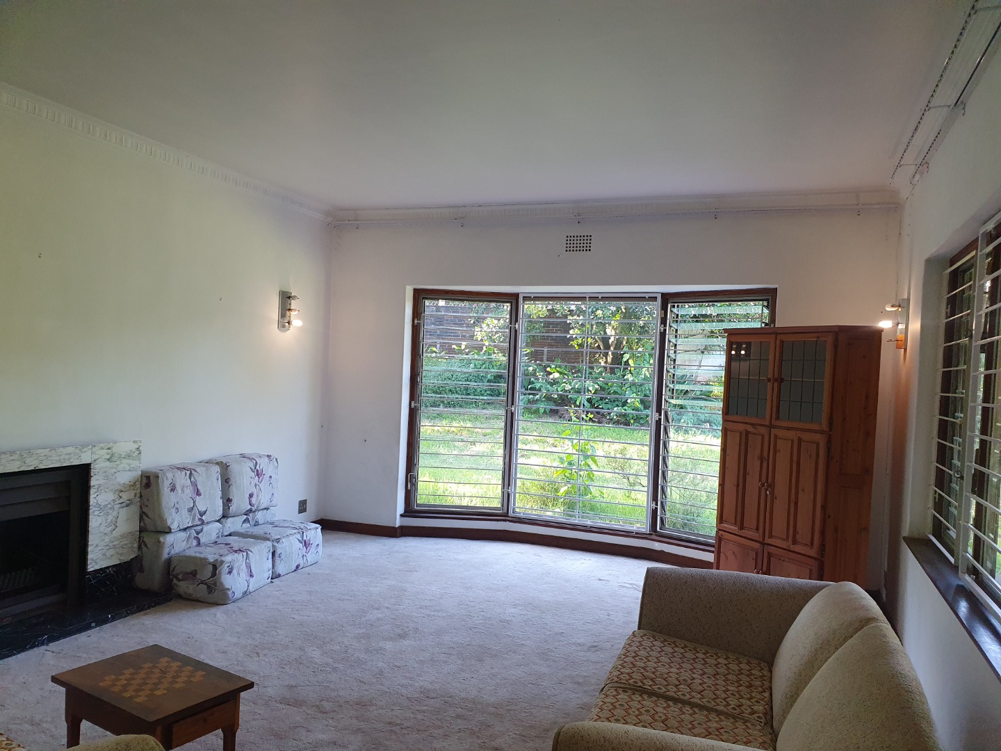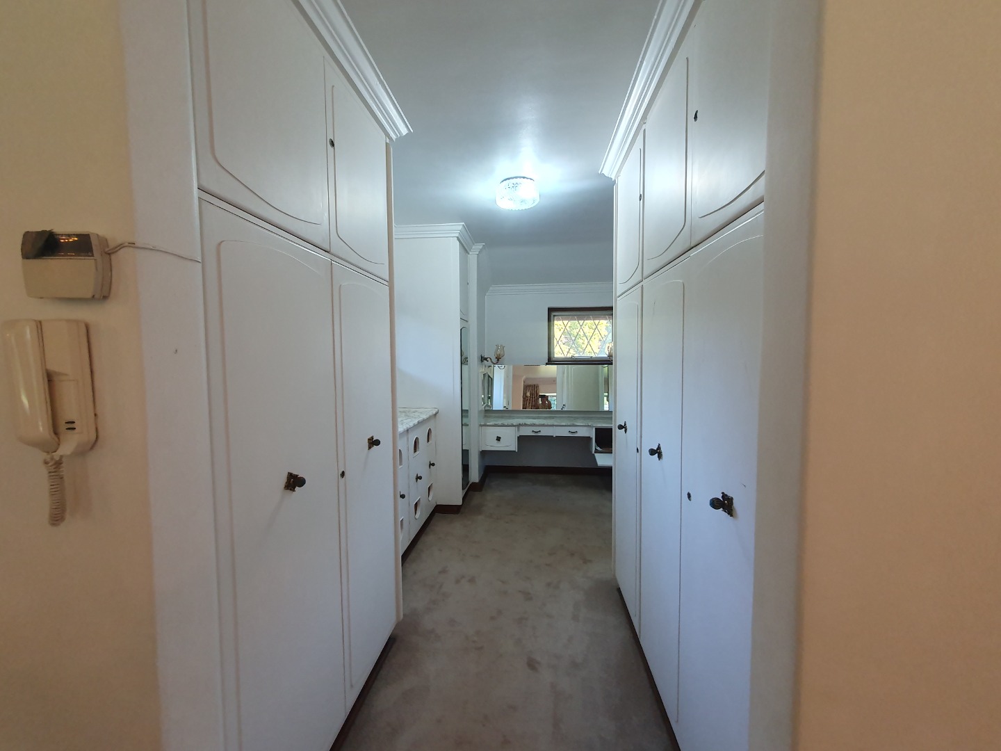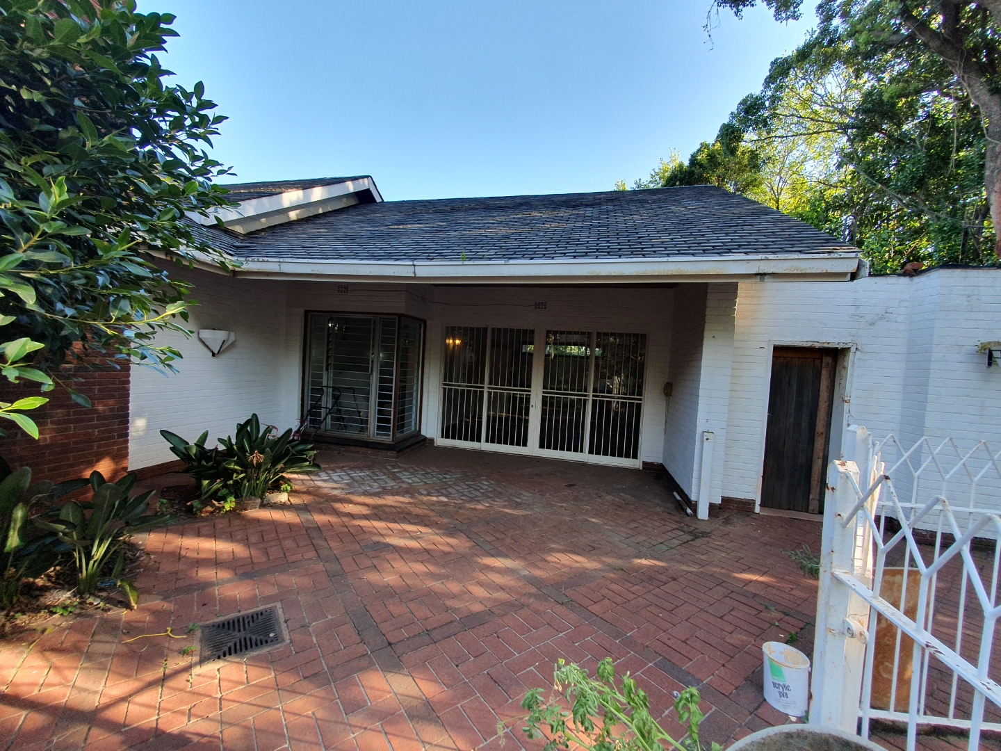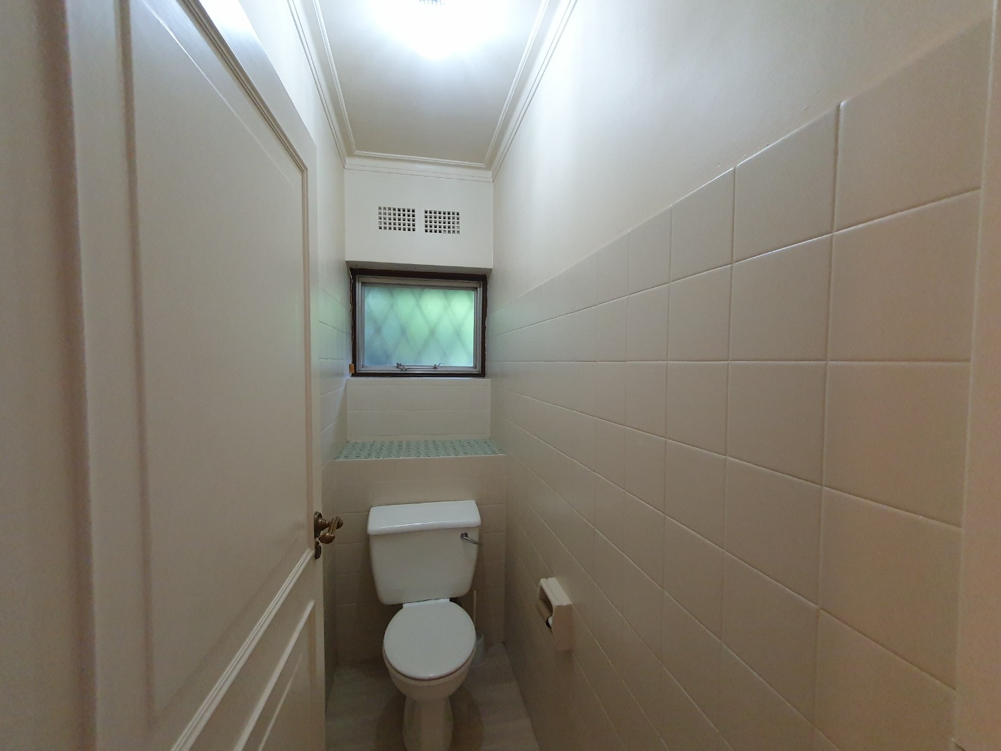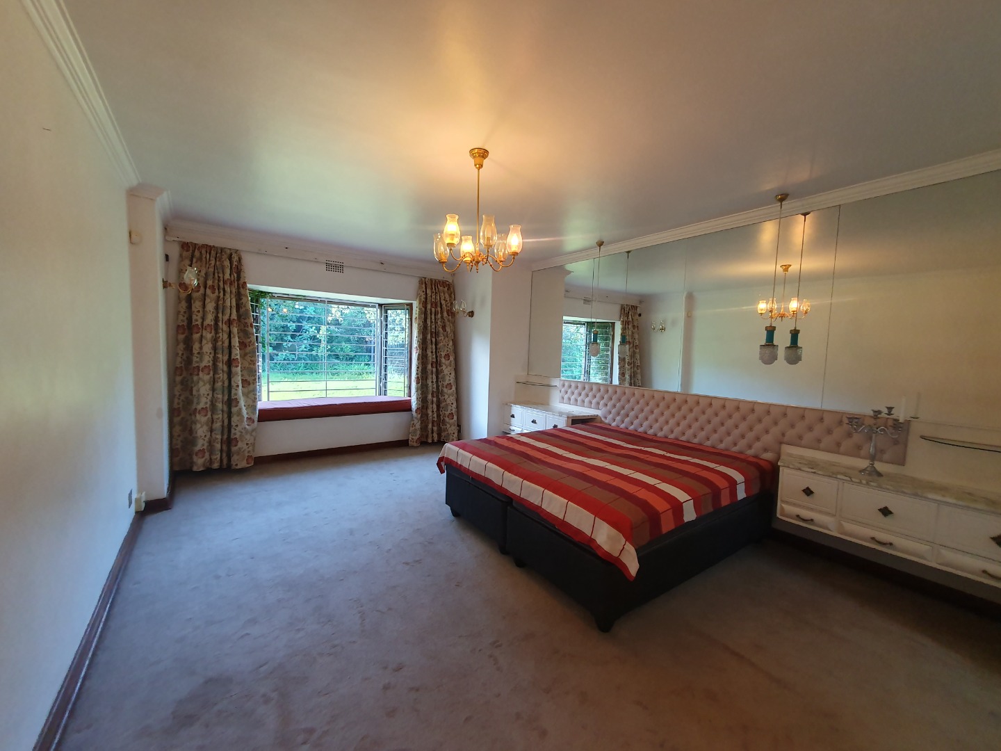- 4
- 3
- 3
- 566 m2
- 2 090 m2
Monthly Costs
Monthly Bond Repayment ZAR .
Calculated over years at % with no deposit. Change Assumptions
Affordability Calculator | Bond Costs Calculator | Bond Repayment Calculator | Apply for a Bond- Bond Calculator
- Affordability Calculator
- Bond Costs Calculator
- Bond Repayment Calculator
- Apply for a Bond
Bond Calculator
Affordability Calculator
Bond Costs Calculator
Bond Repayment Calculator
Contact Us

Disclaimer: The estimates contained on this webpage are provided for general information purposes and should be used as a guide only. While every effort is made to ensure the accuracy of the calculator, RE/MAX of Southern Africa cannot be held liable for any loss or damage arising directly or indirectly from the use of this calculator, including any incorrect information generated by this calculator, and/or arising pursuant to your reliance on such information.
Property description
This north facing, lovely property is bathed in sunlight and is waiting for a loving family to restore it to its full potential.
Property Overview:
2090 square metres
Approximately 544 square metres under roof
3 split Levels
Entrance porch leading into the entrance hall which leads into the lounge, dinning room and Kitchen.
Huge entrance hall with marble flooring
Large study with wood paneling, fireplace, built-in cupboards
Formal lounge with fireplace and large windows lover looking the garden
Large family lounge
Covered patios serving the formal and family lounges
Guest bathroom
Dated style kitchen with built-in breakfast nook, scullery, and pantry
Laundry room
Upper Ground Level:
Bedrooms: 4 large bedrooms, Bathrooms: 3 (one en-suite), Linen closet
Main bedroom suite with 2 dressing areas, a full bathroom, and a separate toilet with a bidet
All the rooms have plush carpeting
Basement Level:
garage parking for 3 cars
Large room with large louvered built-in cupboards and 2 sleeping bunks
Lush garden and swimming pool (needs TLC) with a change room, shower, and separate toilet
Servants' quarters block with 3 rooms and 1 bathroom
This property is well worth a viewing. Give me a call to set up your appointment.
Property Details
- 4 Bedrooms
- 3 Bathrooms
- 3 Garages
- 1 Ensuite
- 2 Lounges
- 1 Dining Area
Property Features
- Study
- Patio
- Pool
- Staff Quarters
- Laundry
- Storage
- Pets Allowed
- Security Post
- Access Gate
- Alarm
- Kitchen
- Fire Place
- Pantry
- Guest Toilet
- Entrance Hall
- Paving
- Garden
- Family TV Room
| Bedrooms | 4 |
| Bathrooms | 3 |
| Garages | 3 |
| Floor Area | 566 m2 |
| Erf Size | 2 090 m2 |



