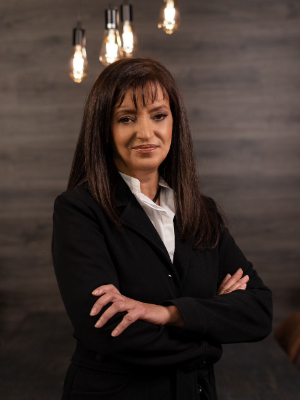- 3
- 3
- 2
- 380 m2
- 1 088 m2
Monthly Costs
Monthly Bond Repayment ZAR .
Calculated over years at % with no deposit. Change Assumptions
Affordability Calculator | Bond Costs Calculator | Bond Repayment Calculator | Apply for a Bond- Bond Calculator
- Affordability Calculator
- Bond Costs Calculator
- Bond Repayment Calculator
- Apply for a Bond
Bond Calculator
Affordability Calculator
Bond Costs Calculator
Bond Repayment Calculator
Contact Us

Disclaimer: The estimates contained on this webpage are provided for general information purposes and should be used as a guide only. While every effort is made to ensure the accuracy of the calculator, RE/MAX of Southern Africa cannot be held liable for any loss or damage arising directly or indirectly from the use of this calculator, including any incorrect information generated by this calculator, and/or arising pursuant to your reliance on such information.
Mun. Rates & Taxes: ZAR 1400.00
Monthly Levy: ZAR 1.00
Special Levies: ZAR 1.00
Property description
Welcome to a stunning stand-alone house featuring a 3Kva inverter backup power system. As you step inside, you're greeted by high pressed ceilings that add a sense of grandeur to the space. The grand entrance sets the tone for the rest of the house, leading you into the first lounge featuring a gas fireplace, perfect for cozy family evenings.
The open-plan dining area seamlessly transitions from wood floors to laminated floors, creating a beautiful contrast. Adjacent is a cozy TV room adorned with underfloor heating, ideal for relaxing movie nights or casual get-togethers. Sliding doors that open to the inviting braai (barbecue) entertainment area, connecting effortlessly to the front yard and garage for convenience.
The master bedroom is a sanctuary with laminated flooring and a remodeled, modern walk-in shower bathroom complete with his and hers vanity units, creating a spa-like ensuite experience.
A second, less formal lounge area boasts ample cupboards for storage and is complemented by a study space, complete with underfloor heating,
for year-round comfort. Glass doors open up to reveal a picturesque view of the pool area, inviting you to unwind or entertain with ease.
A passageway lined with linen cupboards leads to practicality and organization, while the additional bathroom with a toilet and shower caters to the needs of guests and family alike.
The bedrooms are thoughtfully designed; the second bedroom features plush carpets, a study space, ample cupboards, and a spacious west-facing layout for optimal comfort. The adjacent bathroom offers a toilet and bath, catering to different preferences.
The third bedroom boasts a dresser, built-in cupboards, and laminated floors, ensuring a cozy and stylish retreat.
The refurbished kitchen is a chef's dream, equipped with modern amenities including a dishwasher, double-door fridge, 4-plate gas, and 2-plate electric stove, all complemented by a charming breakfast nook.
Security is paramount, with an internal alarm system and electric fence on perimeter wall, providing peace of mind.
Outdoor living is equally impressive, with an inviting bar and entertainment area, a lapa for shaded relaxation, and a sparkling swimming pool perfect for hot summer days.
For added convenience, a self-contained cottage with a shower and toilet provides accommodation options, while a staff toilet, outdoor laundry, and storeroom cater to practical needs seamlessly. Parking is a breeze with a two-car automated garage and a spacious three-car carport.
This property truly offers a blend of sophistication, comfort, and functionality, creating a dream home for discerning buyers seeking luxury living.
Property Details
- 3 Bedrooms
- 3 Bathrooms
- 2 Garages
- 1 Dining Area
- 1 Flatlet
Property Features
- Study
- Pool
- Laundry
- Storage
- Pets Allowed
- Access Gate
- Alarm
- Kitchen
- Lapa
- Fire Place
- Pantry
- Guest Toilet
- Entrance Hall
- Paving
- Garden
- Family TV Room
Video
| Bedrooms | 3 |
| Bathrooms | 3 |
| Garages | 2 |
| Floor Area | 380 m2 |
| Erf Size | 1 088 m2 |















































