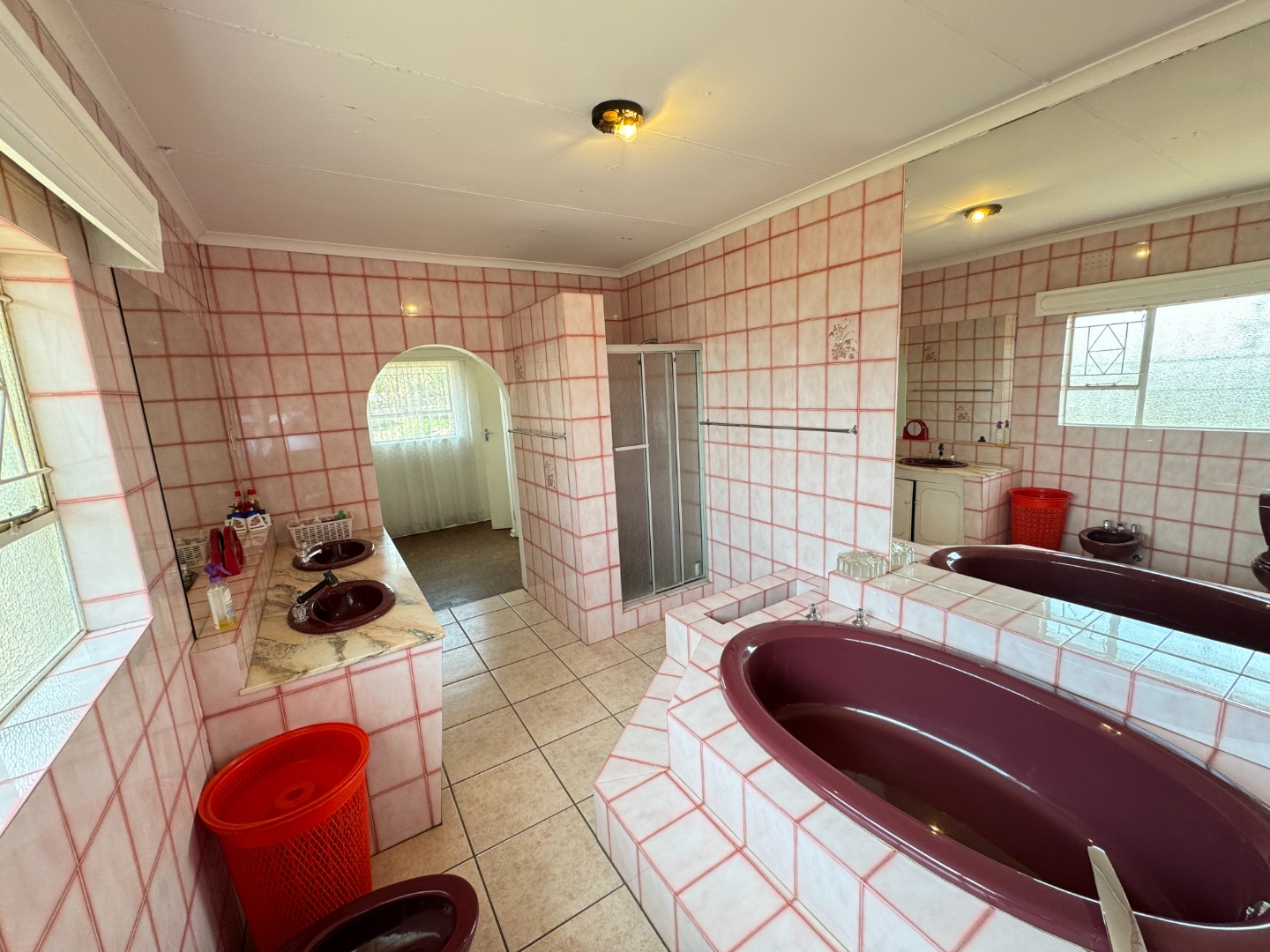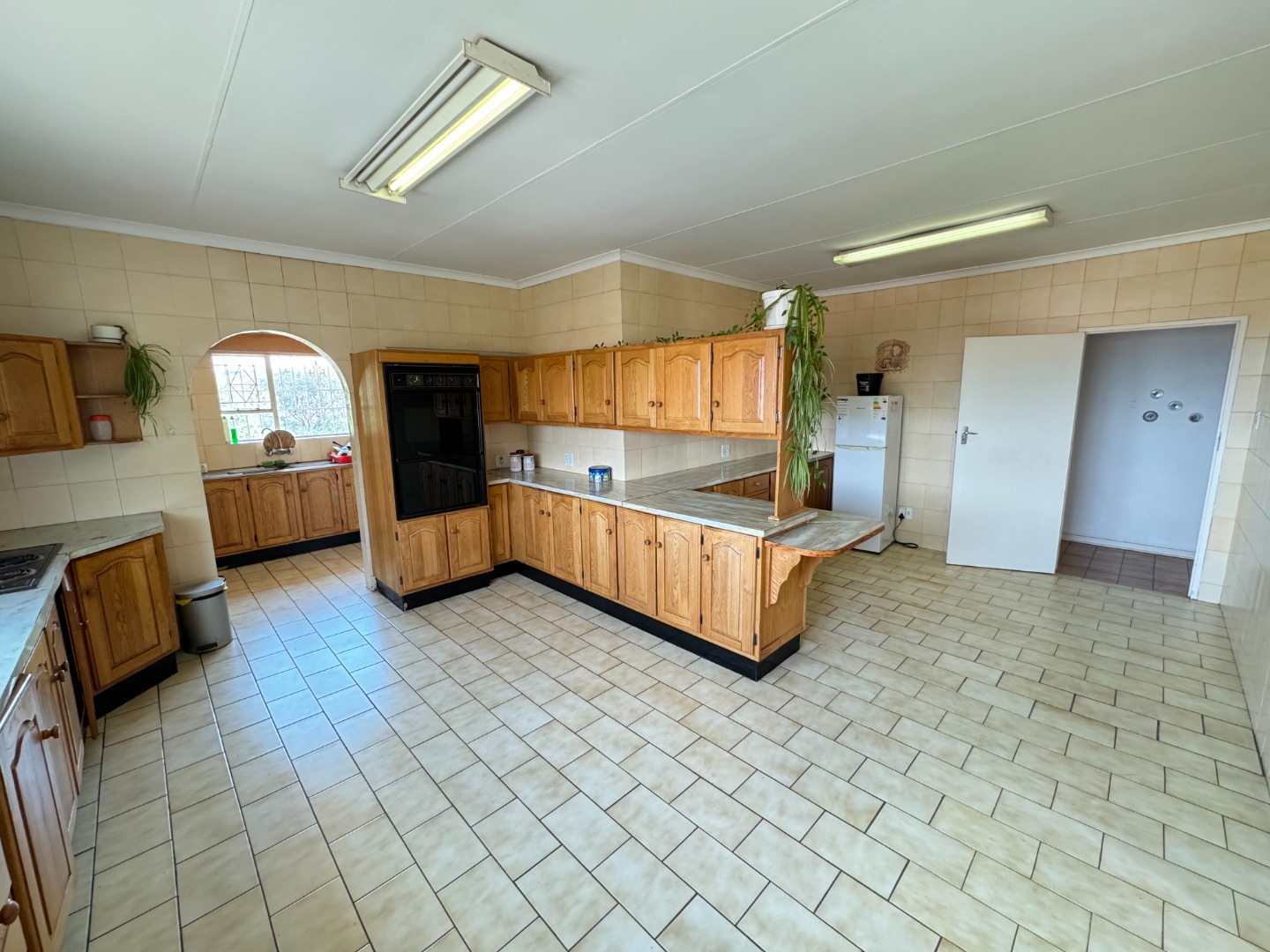- 5
- 3
- 2
- 450 m2
- 2 285 m2
Monthly Costs
Monthly Bond Repayment ZAR .
Calculated over years at % with no deposit. Change Assumptions
Affordability Calculator | Bond Costs Calculator | Bond Repayment Calculator | Apply for a Bond- Bond Calculator
- Affordability Calculator
- Bond Costs Calculator
- Bond Repayment Calculator
- Apply for a Bond
Bond Calculator
Affordability Calculator
Bond Costs Calculator
Bond Repayment Calculator
Contact Us

Disclaimer: The estimates contained on this webpage are provided for general information purposes and should be used as a guide only. While every effort is made to ensure the accuracy of the calculator, RE/MAX of Southern Africa cannot be held liable for any loss or damage arising directly or indirectly from the use of this calculator, including any incorrect information generated by this calculator, and/or arising pursuant to your reliance on such information.
Mun. Rates & Taxes: ZAR 7800.00
Property description
PRICED TO SELL
If you're looking for space, potential, and a prime location, this solidly built double-story home in the heart of Oakdene is the perfect opportunity.
This expansive 5-bedroom, 3-bathroom residence offers the perfect canvas for your dream home. With generous proportions throughout, the home includes a large kitchen, a private study, and an airy atrium. Whether you're a large family or an investor with vision, this property has all the right bones to create something special.
Key Features:
- 5 Spacious Bedrooms
- 3 Bathrooms
- Large Kitchen with Ample Cupboard Space
- Double Garage
- Private Study & Atrium
- Domestic Quarters
- Ample Storage Space
- Sub dividable Panhandle Stand – ideal for development or resale
- The property further boasts magnificent views.
The property does require modernization, making it ideal for buyers looking to add their personal touch and increase value. The additional stand offers a rare investment opportunity in a sought-after area.
Location:
Situated in peaceful Oakdene, Johannesburg South, you’re close to quality schools, shopping centres, and major routes for easy commuting.
Property Details
- 5 Bedrooms
- 3 Bathrooms
- 2 Garages
- 1 Ensuite
- 2 Lounges
- 1 Dining Area
Property Features
- Study
- Balcony
- Staff Quarters
- Laundry
- Storage
- Pets Allowed
- Fence
- Access Gate
- Alarm
- Scenic View
- Kitchen
- Pantry
- Guest Toilet
- Entrance Hall
- Paving
- Garden
- Family TV Room
| Bedrooms | 5 |
| Bathrooms | 3 |
| Garages | 2 |
| Floor Area | 450 m2 |
| Erf Size | 2 285 m2 |






























































