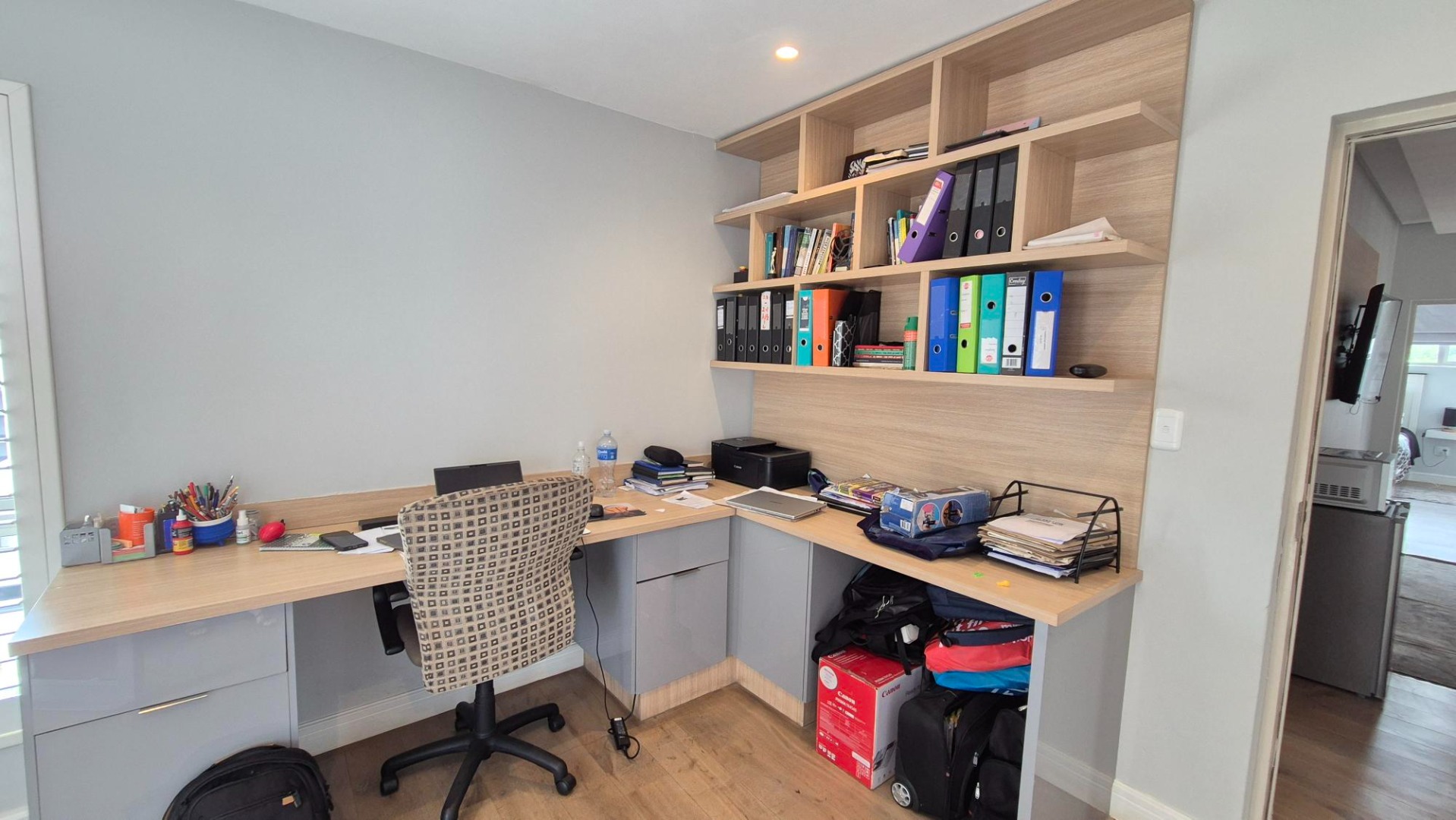- 4
- 4.5
- 2
- 398 m2
- 547 m2
Monthly Costs
Monthly Bond Repayment ZAR .
Calculated over years at % with no deposit. Change Assumptions
Affordability Calculator | Bond Costs Calculator | Bond Repayment Calculator | Apply for a Bond- Bond Calculator
- Affordability Calculator
- Bond Costs Calculator
- Bond Repayment Calculator
- Apply for a Bond
Bond Calculator
Affordability Calculator
Bond Costs Calculator
Bond Repayment Calculator
Contact Us

Disclaimer: The estimates contained on this webpage are provided for general information purposes and should be used as a guide only. While every effort is made to ensure the accuracy of the calculator, RE/MAX of Southern Africa cannot be held liable for any loss or damage arising directly or indirectly from the use of this calculator, including any incorrect information generated by this calculator, and/or arising pursuant to your reliance on such information.
Mun. Rates & Taxes: ZAR 4562.00
Monthly Levy: ZAR 4095.00
Property description
NEIGHBOURHOOD ESTATE
This delightful home is set in a quiet cul-de-sac in the 24 hour security Estate of The Neighbourhood. The Estate is located close to some of the best schools in the country, with the Neighbourhood Square on your doorstep for convenient shopping and dining, and there is quick and easy highway access.
On entering the home you are met with a spacious open plan kitchen, dining and living area. The lounge and dining area are separated by a double sided feature gas fireplace, and these areas also lead fluidly onto the outdoor patio and pool area.
The kitchen features soft grey cabinetry with white marble quartz surfaces, and Smeg appliances, which includes a gas hob and a hidden extractor in the kitchen island. There is also a very large scullery area situated behind the kitchen, including a storeroom//server room, and direct access into the garages.
The ground floor also offers a guest bathroom, as well as a guest suite with full bathroom.
Moving to the first floor, the landing leads to a pajama lounge with built in coffee station. Both the second and third bedrooms are spacious, with dressing areas and bathrooms en-suite. A study/home office is located adjacent to the pajama lounge. A large linen room is also located on this level, and is always a handy addition to any home.
The Main bedroom consists of a private lounge area, a dressing area, and a full double bathroom with feature bath. The Main bedroom leads onto a balcony which overlooks a green belt area.
The home also boast a double garage, an additional area to park behind the garage, water tanks and back-up power.
This well priced home is a must view in this prestigious Estate, contact me to arrange and introduction before you miss out.
Property Details
- 4 Bedrooms
- 4.5 Bathrooms
- 2 Garages
- 4 Ensuite
- 2 Lounges
- 1 Dining Area
Property Features
- Study
- Balcony
- Patio
- Pool
- Laundry
- Storage
- Pets Allowed
- Security Post
- Access Gate
- Scenic View
- Kitchen
- Built In Braai
- Fire Place
- Pantry
- Guest Toilet
- Paving
- Garden
- Family TV Room
| Bedrooms | 4 |
| Bathrooms | 4.5 |
| Garages | 2 |
| Floor Area | 398 m2 |
| Erf Size | 547 m2 |


























































