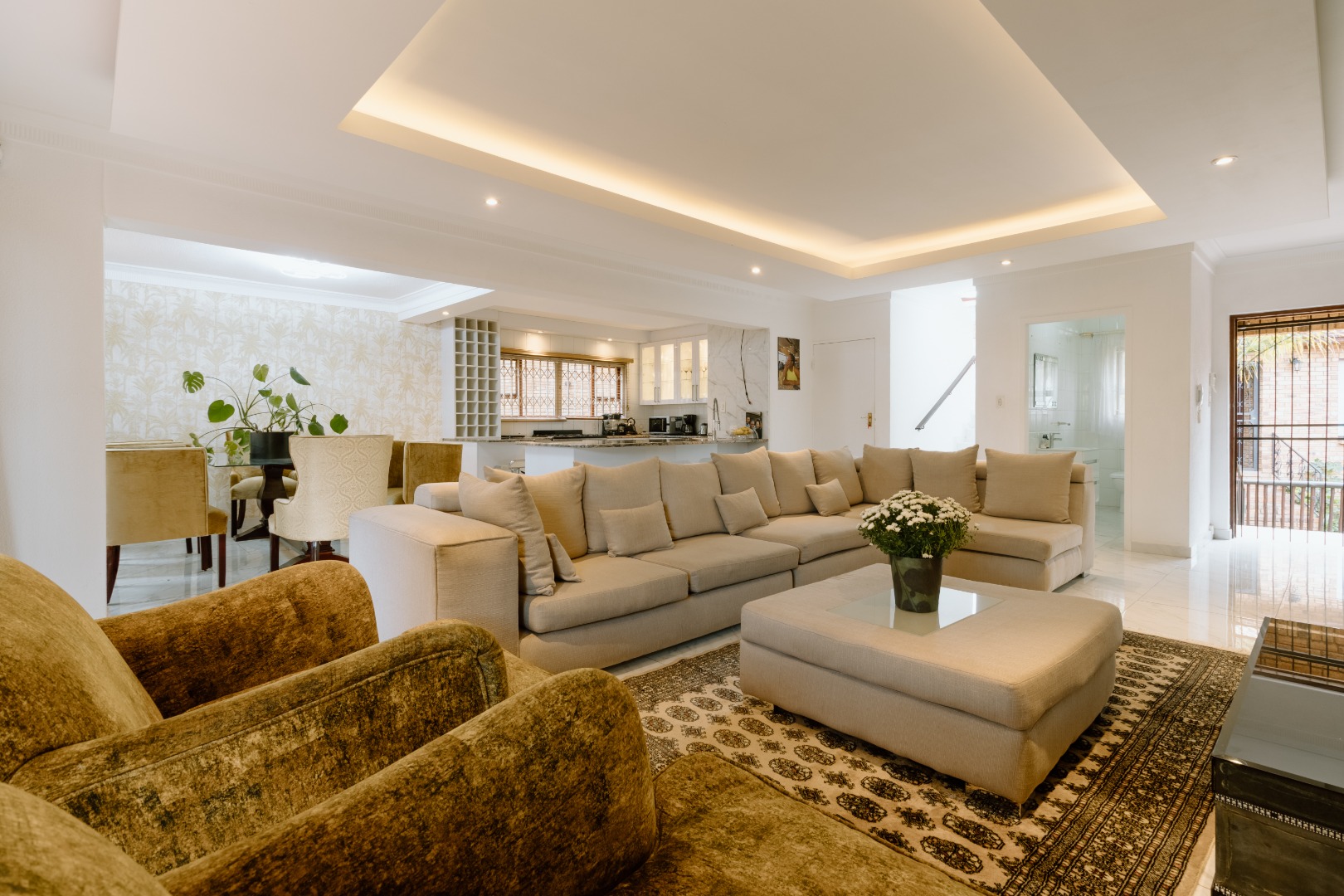- 3
- 2.5
- 2
- 160 m2
- 222 m2
Monthly Costs
Monthly Bond Repayment ZAR .
Calculated over years at % with no deposit. Change Assumptions
Affordability Calculator | Bond Costs Calculator | Bond Repayment Calculator | Apply for a Bond- Bond Calculator
- Affordability Calculator
- Bond Costs Calculator
- Bond Repayment Calculator
- Apply for a Bond
Bond Calculator
Affordability Calculator
Bond Costs Calculator
Bond Repayment Calculator
Contact Us

Disclaimer: The estimates contained on this webpage are provided for general information purposes and should be used as a guide only. While every effort is made to ensure the accuracy of the calculator, RE/MAX of Southern Africa cannot be held liable for any loss or damage arising directly or indirectly from the use of this calculator, including any incorrect information generated by this calculator, and/or arising pursuant to your reliance on such information.
Mun. Rates & Taxes: ZAR 813.00
Monthly Levy: ZAR 2400.00
Property description
Unbeatable Value Double storey home!
Boasting modern touches, this immaculate and spacious cluster promises the comfortable and connected lifestyle you've been craving.
An intricate and light-filled layout offers a fully enclosed front yard, and open plan living, dining and bright kitchen precinct offering an abundance of storage.
Upstairs consists of three well proportioned bedrooms, 2 bathrooms and the master enjoying its own access onto the balcony as well as an en-suite bathroom.
A fourth outside bedroom with its own bathroom caps of what is the best home to hit the Mulbarton market
There's plenty of space to sit, relax or entertain in a private low-maintenance garden with a patio encompassed by established plants.
A double garage and carport are valued additions to a property that could not be better placed.
This residence is located within a complex consisting of 3 exclusive homes.
Property Details
- 3 Bedrooms
- 2.5 Bathrooms
- 2 Garages
- 1 Ensuite
- 1 Lounges
- 1 Dining Area
Property Features
- Balcony
- Staff Quarters
- Pets Allowed
- Access Gate
- Scenic View
- Kitchen
- Guest Toilet
- Paving
- Garden
- Intercom
- Family TV Room
| Bedrooms | 3 |
| Bathrooms | 2.5 |
| Garages | 2 |
| Floor Area | 160 m2 |
| Erf Size | 222 m2 |


























































