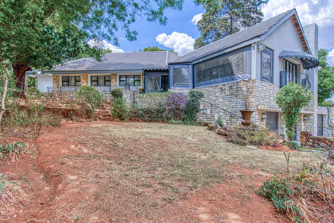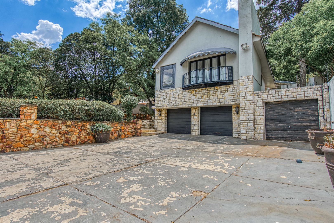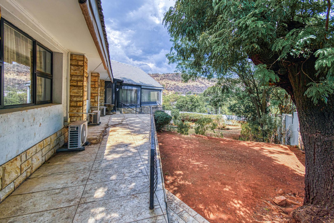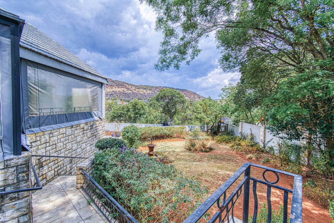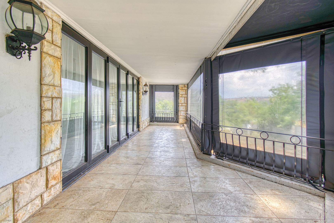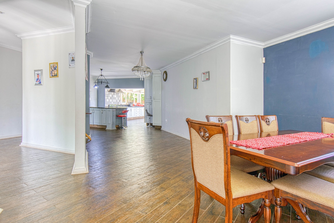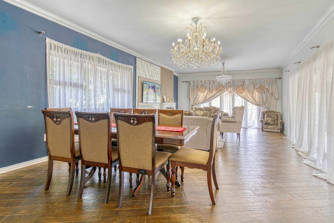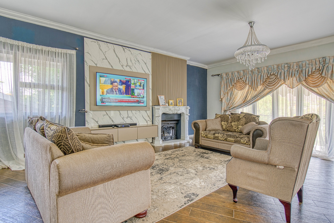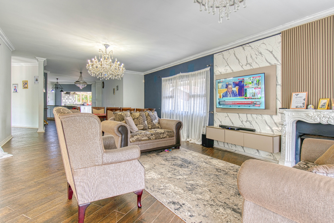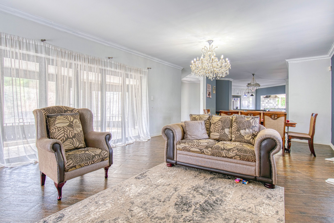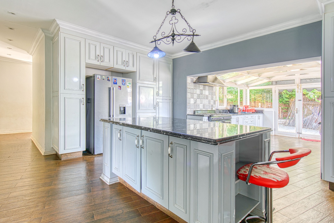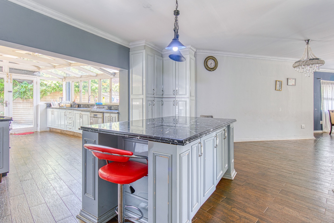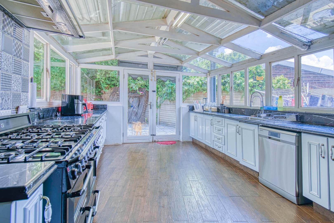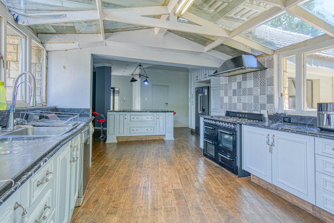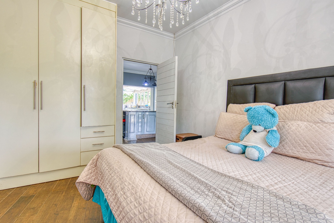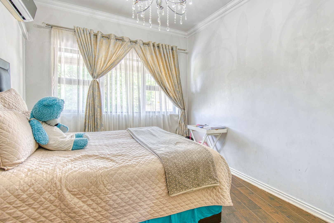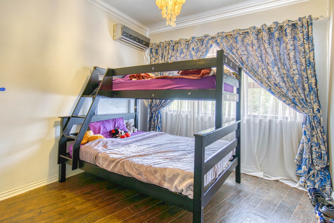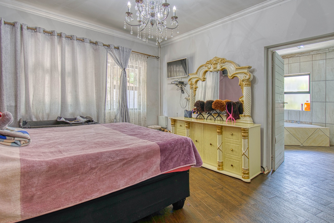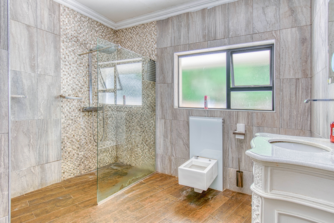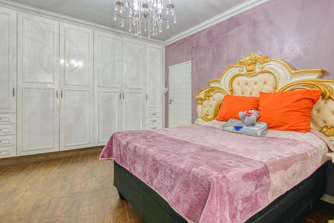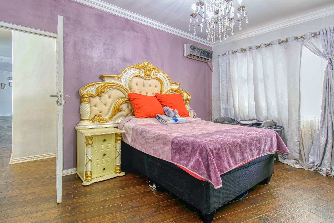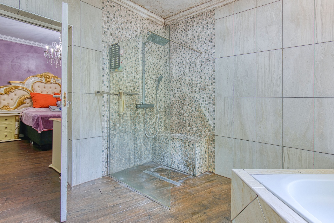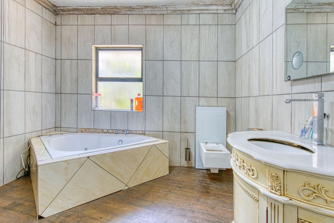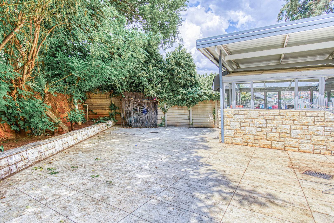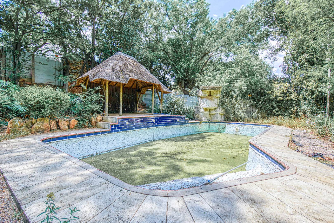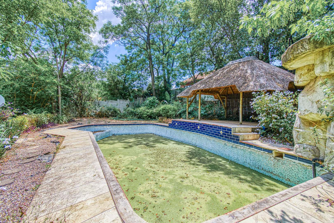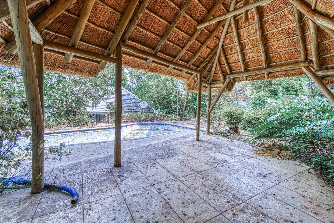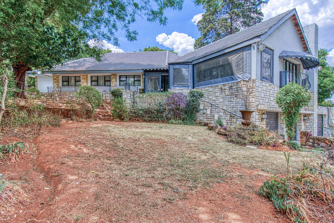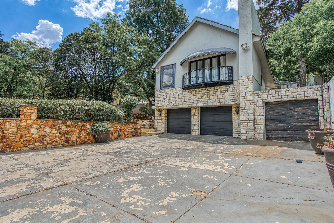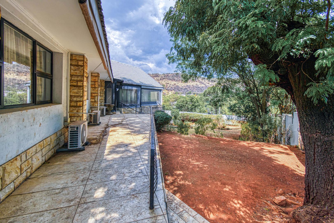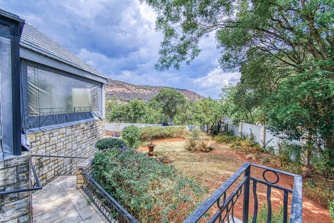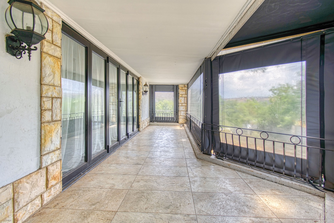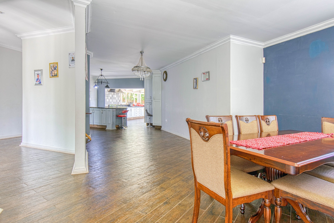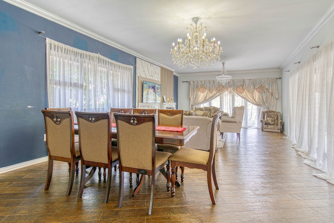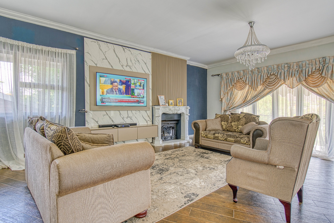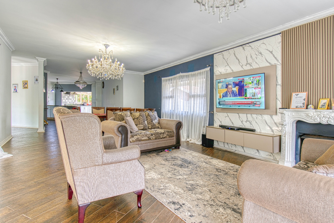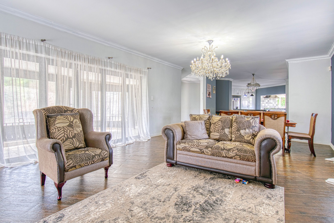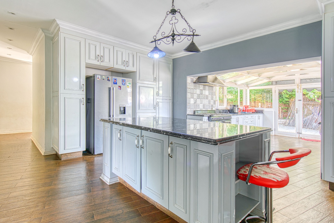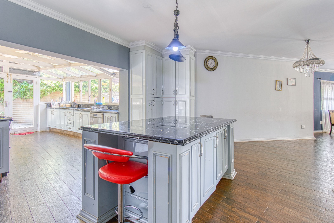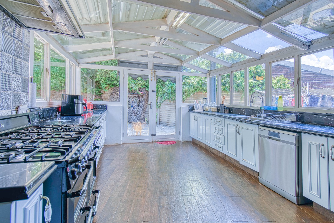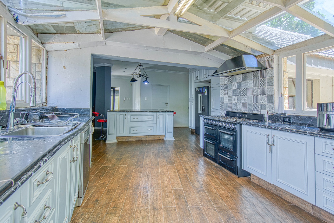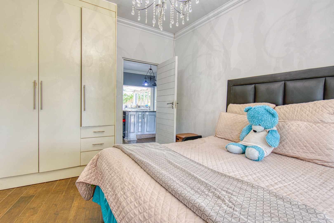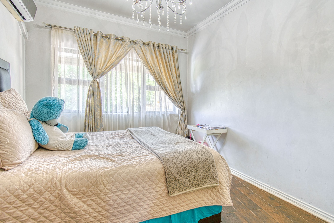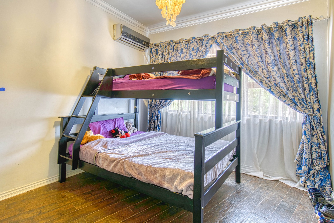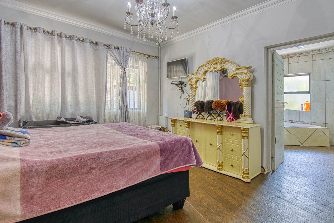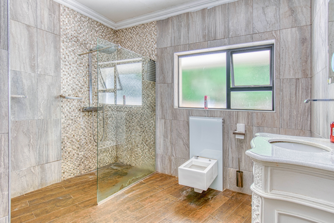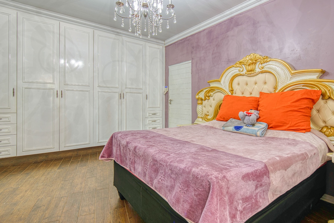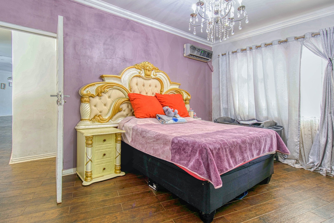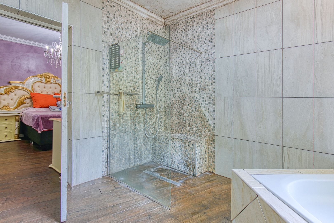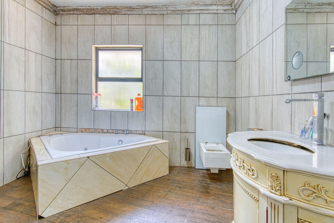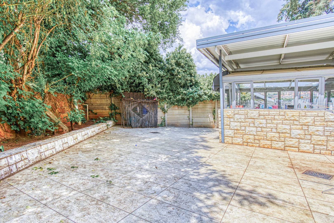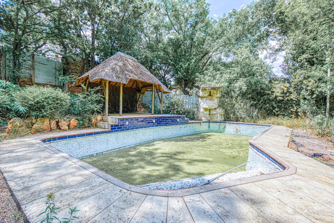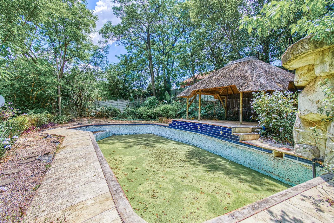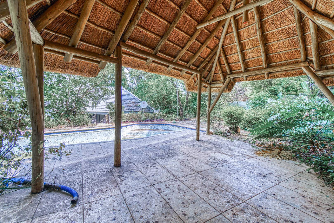- 3
- 2
- 2
- 1 512 m2
Monthly Costs
Monthly Bond Repayment ZAR .
Calculated over years at % with no deposit. Change Assumptions
Affordability Calculator | Bond Costs Calculator | Bond Repayment Calculator | Apply for a Bond- Bond Calculator
- Affordability Calculator
- Bond Costs Calculator
- Bond Repayment Calculator
- Apply for a Bond
Bond Calculator
Affordability Calculator
Bond Costs Calculator
Bond Repayment Calculator
Contact Us

Disclaimer: The estimates contained on this webpage are provided for general information purposes and should be used as a guide only. While every effort is made to ensure the accuracy of the calculator, RE/MAX of Southern Africa cannot be held liable for any loss or damage arising directly or indirectly from the use of this calculator, including any incorrect information generated by this calculator, and/or arising pursuant to your reliance on such information.
Mun. Rates & Taxes: ZAR 1225.00
Property description
Welcome to this charming multi-level family home, ideally situated in the suburban heart of Mondeor, Johannesburg, offering picturesque mountain views. The property's distinctive stone-clad facade and mature trees create an inviting kerb appeal, complemented by a paved driveway and secure access gate, ensuring a welcoming first impression.
Step inside to discover an expansive open-plan layout designed for modern living. The residence features an elegant entrance hall leading to a spacious lounge, a dedicated dining room, and a comfortable family TV room. Throughout the living areas, stylish wood-look tile flooring, sophisticated crown molding, and special lighting, including chandeliers, enhance the refined ambiance. Large windows invite abundant natural light, creating bright and airy interiors. The well-appointed kitchen boasts a practical breakfast bar and a convenient pantry, while a decorative fireplace adds warmth and character to the main living space.
This home offers three comfortable bedrooms and two bathrooms, providing ample accommodation for family needs. A versatile study presents an ideal space for a home office or hobby room, and air conditioning ensures year-round comfort. The property also includes staff quarters and additional storage, adding to its functionality.
Outdoor living is a delight on this generous 1512 sqm erf. Enjoy a private balcony, a lapa, and enclosed outdoor areas with sliding doors, perfect for entertaining or relaxation in any weather. The property features a refreshing pool and a garden, offering a tranquil retreat. Parking is well catered for with two garages.
Security is a priority, with the property being totally walled and featuring an access gate. Environmentally conscious features include a solar geyser, contributing to energy efficiency. Pets are welcome, making this an ideal family residence.
Key Features:
* 3 Bedrooms, 2 Bathrooms
* 2 Lounges, Dining Room, Family TV Room
* Open-Plan Living with Fireplace
* Study & Staff Quarters
* Private Pool & Lapa
* Balcony & Enclosed Outdoor Areas
* Scenic Mountain Views
* Solar Geyser & Air Conditioning
* 2 Garages & Paved Driveway
Property Details
- 3 Bedrooms
- 2 Bathrooms
- 2 Garages
- 2 Lounges
- 1 Dining Area
Property Features
- Study
- Balcony
- Pool
- Staff Quarters
- Storage
- Aircon
- Pets Allowed
- Fence
- Access Gate
- Scenic View
- Kitchen
- Lapa
- Fire Place
- Pantry
- Entrance Hall
- Paving
- Garden
- Family TV Room
| Bedrooms | 3 |
| Bathrooms | 2 |
| Garages | 2 |
| Erf Size | 1 512 m2 |
