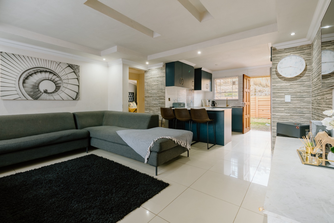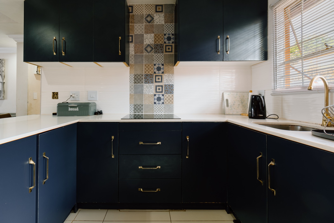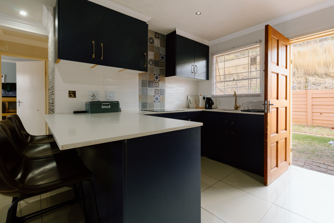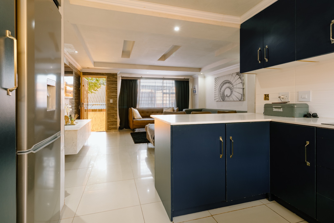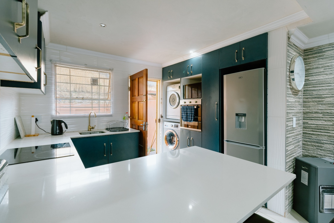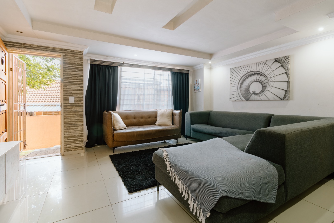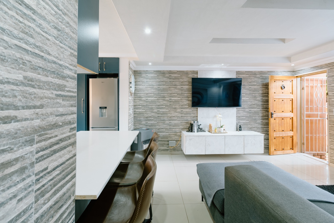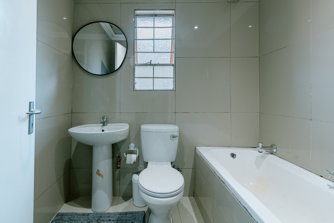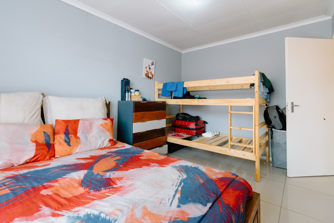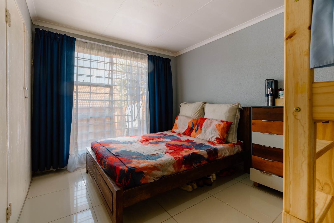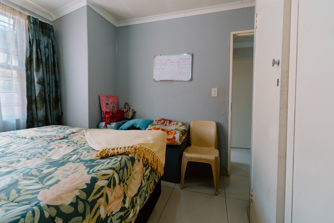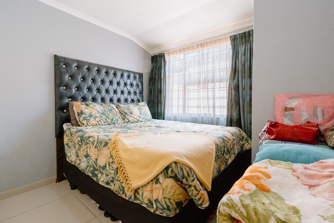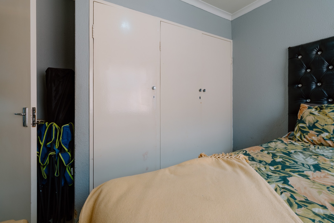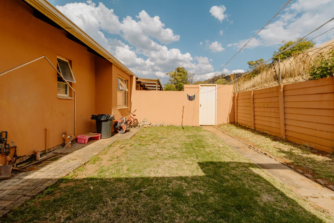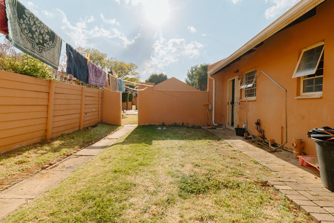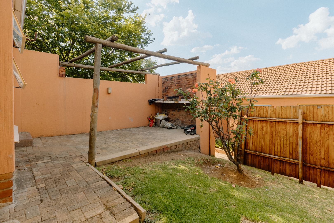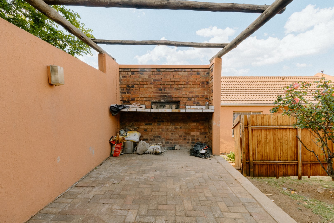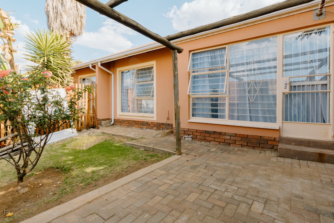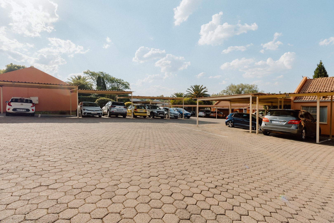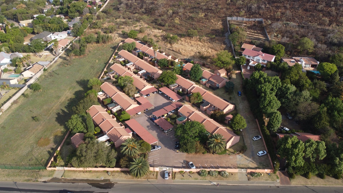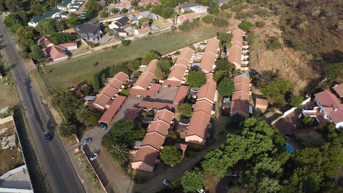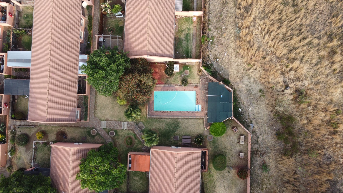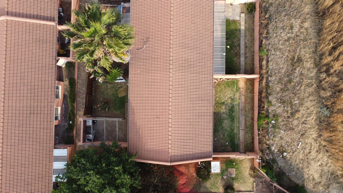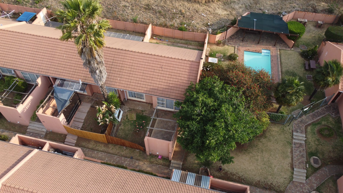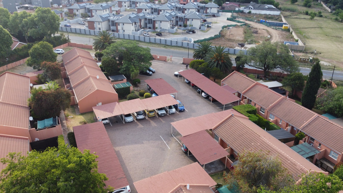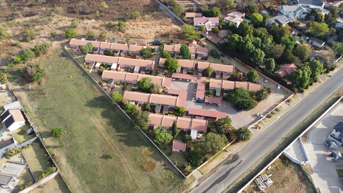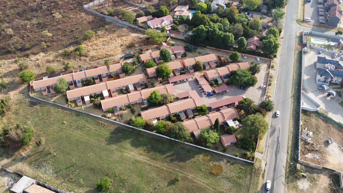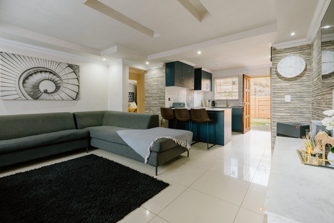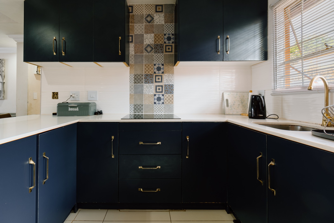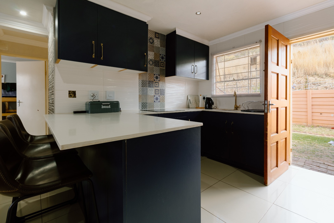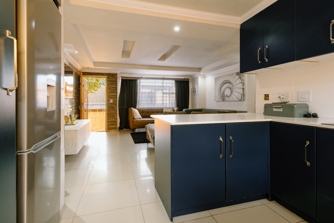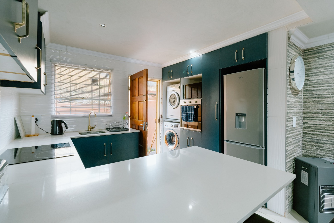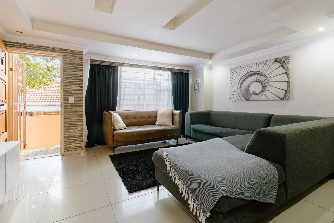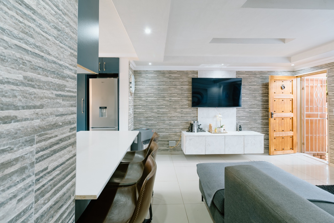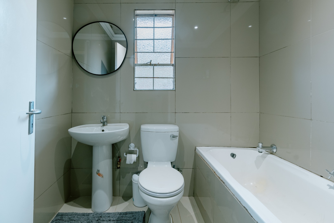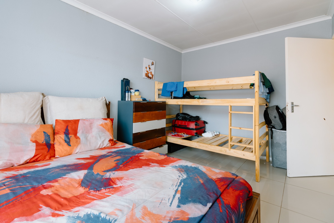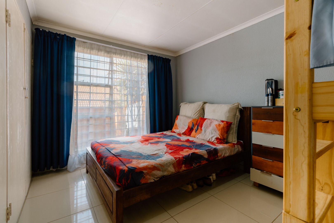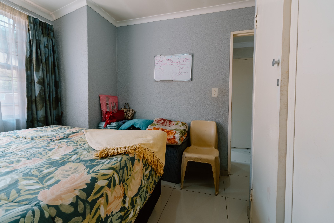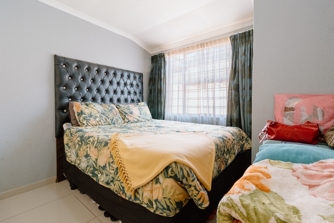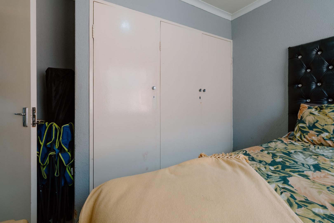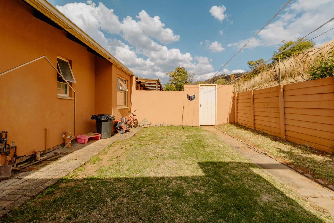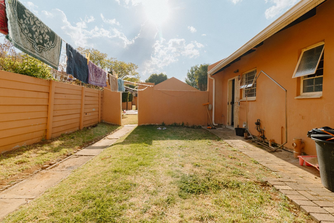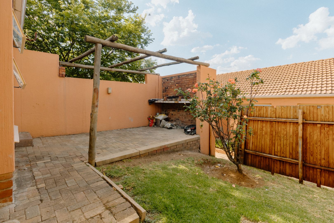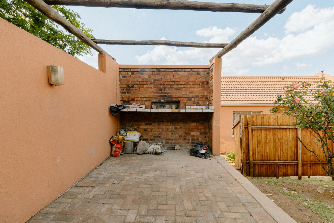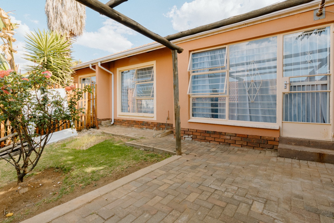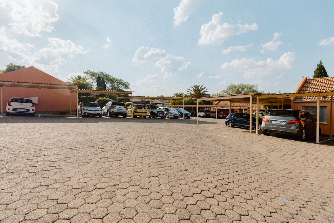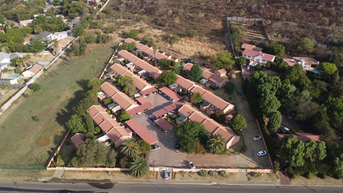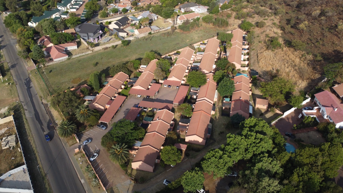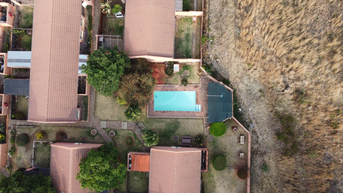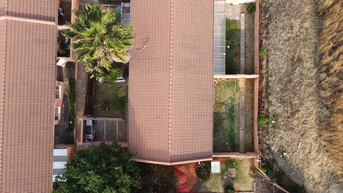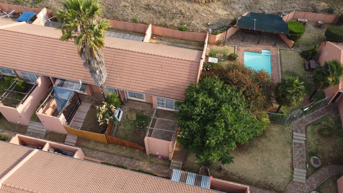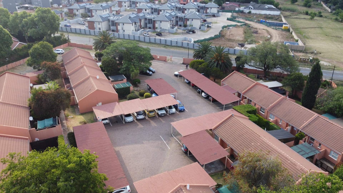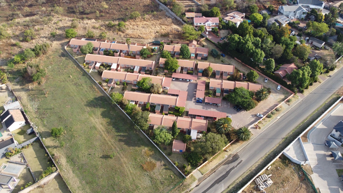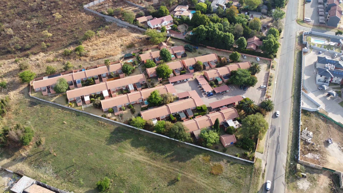- 2
- 1
- 64 m2
- 64 m2
Monthly Costs
Monthly Bond Repayment ZAR .
Calculated over years at % with no deposit. Change Assumptions
Affordability Calculator | Bond Costs Calculator | Bond Repayment Calculator | Apply for a Bond- Bond Calculator
- Affordability Calculator
- Bond Costs Calculator
- Bond Repayment Calculator
- Apply for a Bond
Bond Calculator
Affordability Calculator
Bond Costs Calculator
Bond Repayment Calculator
Contact Us

Disclaimer: The estimates contained on this webpage are provided for general information purposes and should be used as a guide only. While every effort is made to ensure the accuracy of the calculator, RE/MAX of Southern Africa cannot be held liable for any loss or damage arising directly or indirectly from the use of this calculator, including any incorrect information generated by this calculator, and/or arising pursuant to your reliance on such information.
Mun. Rates & Taxes: ZAR 592.00
Monthly Levy: ZAR 1321.00
Special Levies: ZAR 0.00
Property description
This meticulously presented two-bedroom residence, situated within a secure complex in Johannesburg, offers a sophisticated and contemporary living experience. Spanning 64 square meters, this property exemplifies modern design principles, featuring an open-plan layout that seamlessly integrates living spaces, ideal for discerning individuals or small families.
Upon entry, residents are greeted by an expansive open-plan living and dining area, characterized by pristine white tiled flooring and abundant natural light. The contemporary kitchen serves as the heart of this home, boasting elegant dark blue/teal cabinetry complemented by sophisticated gold hardware and crisp white quartz countertops. Integrated appliances, including a built-in oven, microwave, hob, and refrigerator, ensure a sleek aesthetic, while a dedicated stacked washer/dryer unit offers unparalleled convenience. A spacious island with seating functions as both a breakfast bar and an informal dining space, fostering social interaction. Recessed lighting and decorative ceiling elements further enhance the modern ambiance, with stylish textured accent walls adding a distinctive touch.
The residence comprises two well-appointed bedrooms, each featuring durable tiled flooring and ample natural light, contributing to a serene private retreat. One bedroom benefits from a large window with security bars, ensuring both illumination and peace of mind, alongside a partially visible built-in closet for organized storage. The second bedroom, currently configured with a bunk bed, offers versatile accommodation options. The single bathroom is fully tiled for ease of maintenance and includes a pedestal sink, a toilet, and a bathtub, with a privacy window providing natural ventilation.
Direct access from the kitchen leads to a private patio and garden area, offering an ideal setting for outdoor relaxation and entertaining. Residents of this complex benefit from access to a communal swimming pool and a club house, enhancing the lifestyle offerings. The property includes two dedicated parking spaces, providing practical convenience for vehicle owners. Furthermore, a built-in braai facility is available, perfect for social gatherings.
Property Details
- 2 Bedrooms
- 1 Bathrooms
- 1 Lounges
- 1 Dining Area
Property Features
- Balcony
- Patio
- Pool
- Club House
- Satellite
- Security Post
- Kitchen
- Built In Braai
- Entrance Hall
- Paving
- Garden
- Family TV Room
| Bedrooms | 2 |
| Bathrooms | 1 |
| Floor Area | 64 m2 |
| Erf Size | 64 m2 |
Contact the Agent

Michael Nunes
Full Status Property Practitioner
