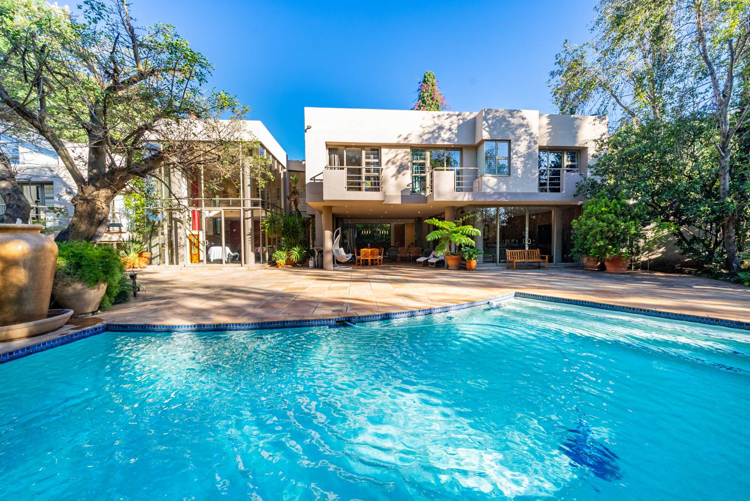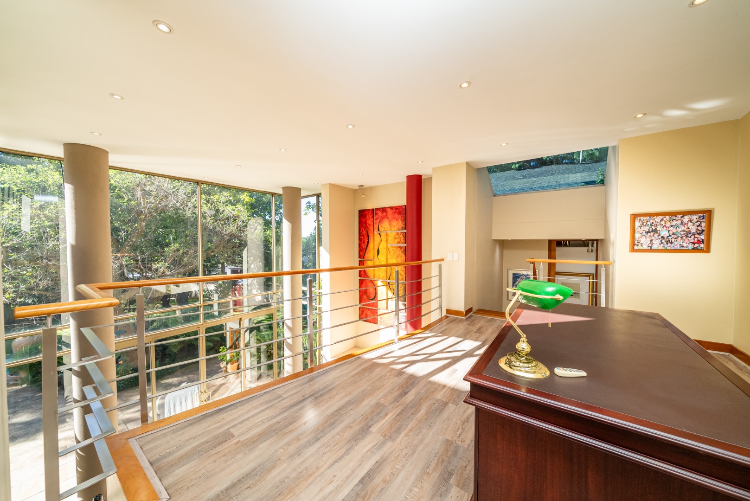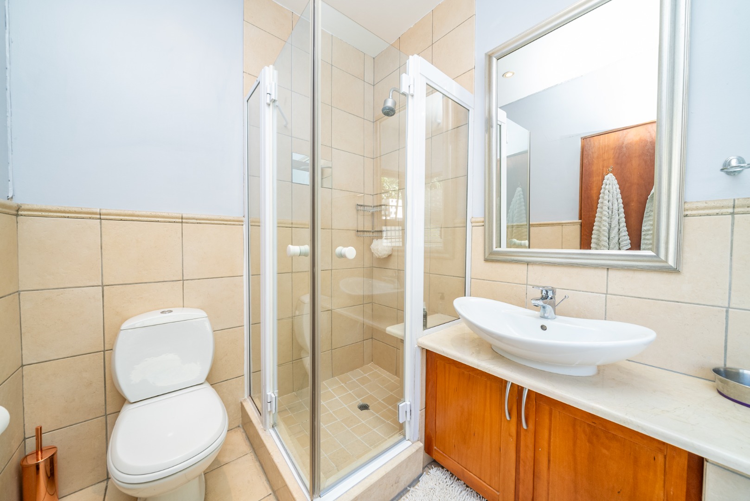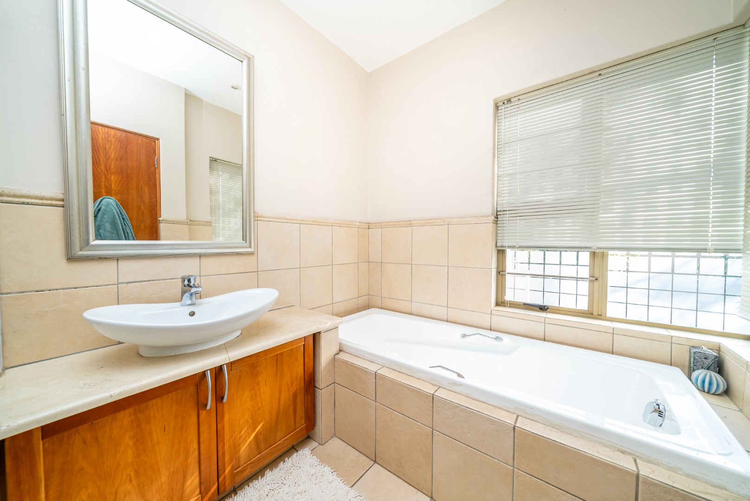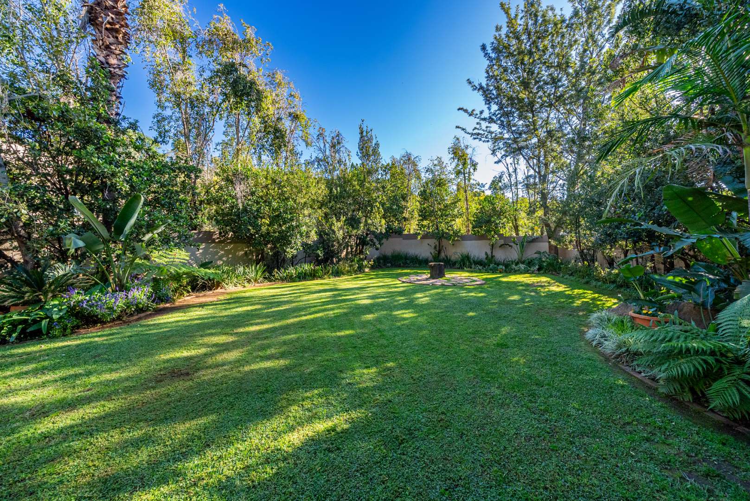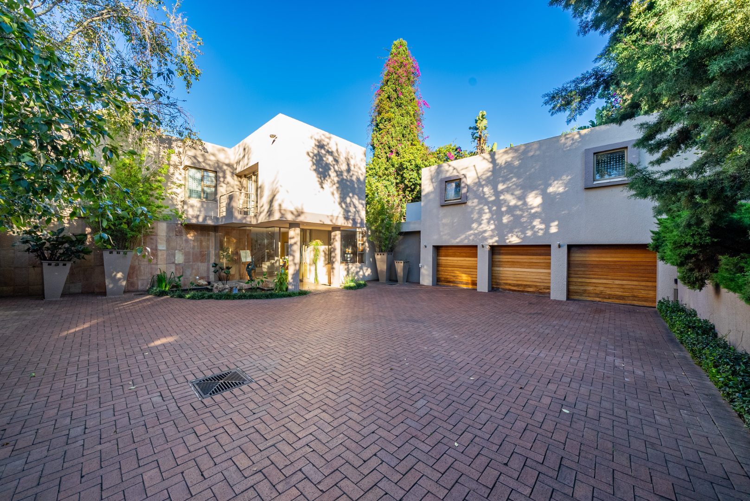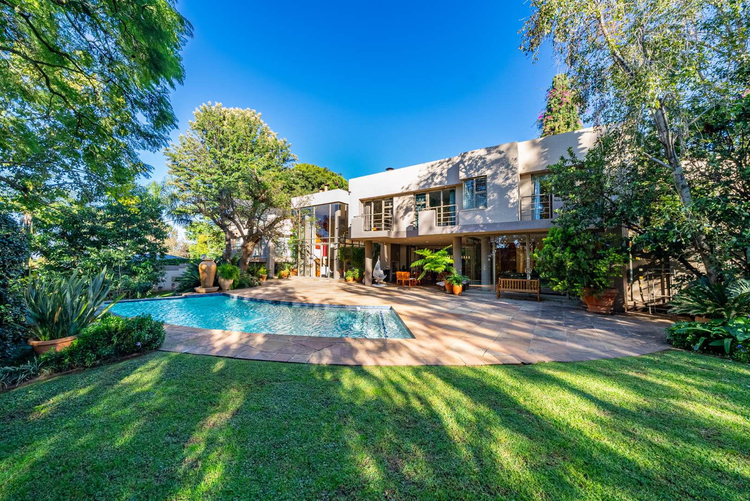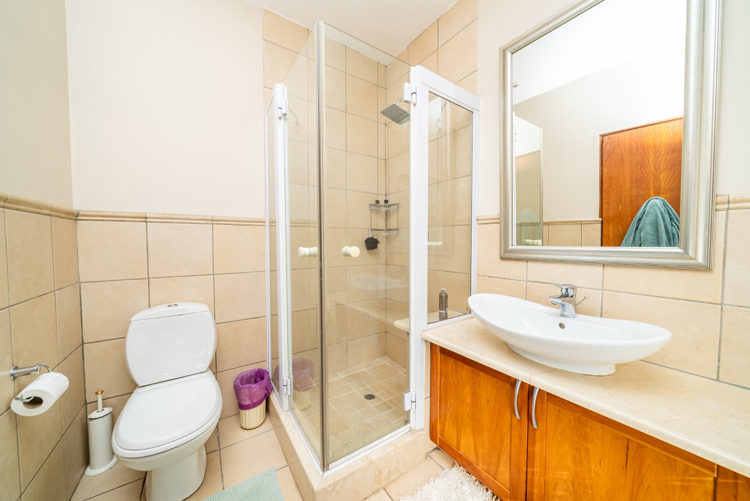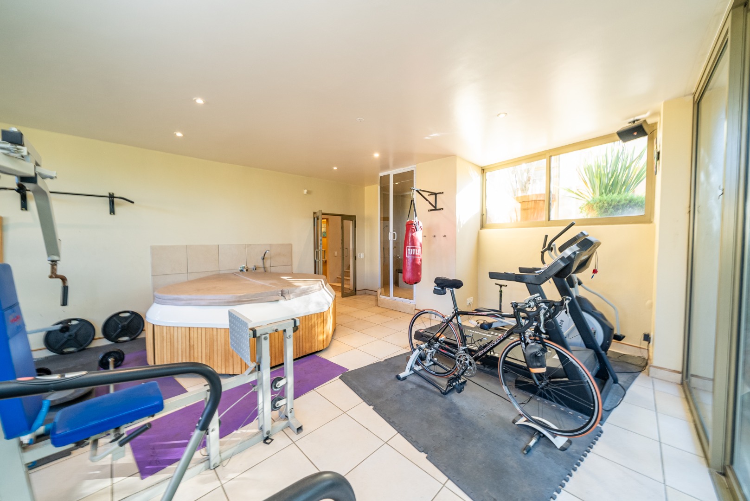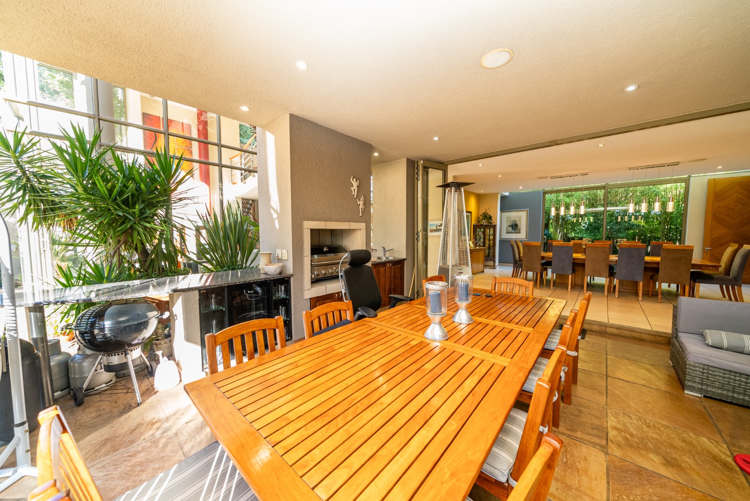- 5
- 5.5
- 3
- 3 065 m2
Monthly Costs
Monthly Bond Repayment ZAR .
Calculated over years at % with no deposit. Change Assumptions
Affordability Calculator | Bond Costs Calculator | Bond Repayment Calculator | Apply for a Bond- Bond Calculator
- Affordability Calculator
- Bond Costs Calculator
- Bond Repayment Calculator
- Apply for a Bond
Bond Calculator
Affordability Calculator
Bond Costs Calculator
Bond Repayment Calculator
Contact Us

Disclaimer: The estimates contained on this webpage are provided for general information purposes and should be used as a guide only. While every effort is made to ensure the accuracy of the calculator, RE/MAX of Southern Africa cannot be held liable for any loss or damage arising directly or indirectly from the use of this calculator, including any incorrect information generated by this calculator, and/or arising pursuant to your reliance on such information.
Mun. Rates & Taxes: ZAR 4154.15
Property description
Welcome to a rare and distinguished opportunity to own a timeless architectural masterpiece in the heart of a boomed-off area within Linksfield, nestled on an expansive stand of over 3,000m², offering both luxurious family living and subdivision/development potential thanks to separate zoning and its own private entrance.
From the moment you arrive, you're greeted by a grand entrance hall that spans over a tranquil koi fish pond, setting the tone for the exceptional detail and serenity found throughout the home. The double-volume space and sky-lit ceilings flood the interiors with natural light and warmth, while underfloor heating ensures year-round comfort on the main level.
At the heart of the home is a spacious gourmet kitchen with a separate scullery, laundry room, and walk-in pantry. The kitchen flows effortlessly into two dedicated dining areas—one of which opens with stacking doors onto a covered patio and both overlooking the tranquil koi fish pond with a gentle waterfall, —ideal for both entertaining and intimate family breakfasts. The home offers two expansive lounges, one on either wing of the house, both flowing seamlessly through sliding doors onto a covered entertainment patio.
The outdoor living area is a true entertainer’s dream, featuring a built-in gas braai, integrated speaker system, outdoor bar fridge, and sweeping views over the sparkling pool and lush, irrigated garden, maintained effortlessly by a borehole with full filtration system.
Upstairs, an open-plan lounge gracefully connects the bedroom wing, providing a warm and inviting space for family relaxation or casual entertaining. Just off this lounge is a dedicated office nook that overlooks the lower-level lounge and lush garden through floor-to-ceiling glass doors, flooding the space with natural light and offering picturesque views. This elevated area enhances the home's sense of openness and harmony with its natural surroundings.
The upper level hosts four generously sized en-suite bedrooms, each thoughtfully designed with air conditioning, walk-in closets, and private balconies, offering comfort and privacy for every family member. The main suite enjoys its own secluded private wing and level, featuring vaulted wood-beamed ceilings, a luxurious en-suite bathroom, and a custom walk-in closet. Tucked above is a charming loft space, ideal as a private study or reading retreat, also complete with its own tranquil balcony—making it the perfect sanctuary within this exceptional home.
On the lower level, a fully equipped home gym awaits, featuring a guest toilet, steam room, jacuzzi, and sliding doors that open to the tranquil garden – ideal for relaxation and wellness.
Additional features include:
A separate 2-bedroom, 2-bathroom cottage above a 3-car garage, perfect for extended family or as an income-generating rental
Comprehensive solar energy system for off-grid living
CCTV, alarm system, perimeter beams for top-tier security
High-end finishes, exceptional privacy, and potential for future development
Located within walking distance to King David Linksfield, one of the area's top schools
This home is more than just a residence—it’s a lifestyle. Whether you're looking for multigenerational living, investment potential, or simply a luxurious family sanctuary, this property delivers on every front.
Contact us today to schedule a private tour of this once-in-a-lifetime estate.
Property Details
- 5 Bedrooms
- 5.5 Bathrooms
- 3 Garages
- 5 Ensuite
- 3 Lounges
- 2 Dining Area
Property Features
- Study
- Balcony
- Patio
- Pool
- Gym
- Laundry
- Storage
- Aircon
- Pets Allowed
- Alarm
- Kitchen
- Fire Place
- Garden Cottage
- Pantry
- Guest Toilet
- Entrance Hall
- Irrigation System
- Paving
- Garden
- Family TV Room
- Steam Room
- Borehole with Filtration System
- Underfloor Heating
- Integrated Sound System
- Fish Pond
- Skylights
- Irrigation System
Video
| Bedrooms | 5 |
| Bathrooms | 5.5 |
| Garages | 3 |
| Erf Size | 3 065 m2 |
Contact the Agent

Robert Van Niekerk
Candidate Property Practitioner

Nik Pondicas
Candidate Property Practitioner
