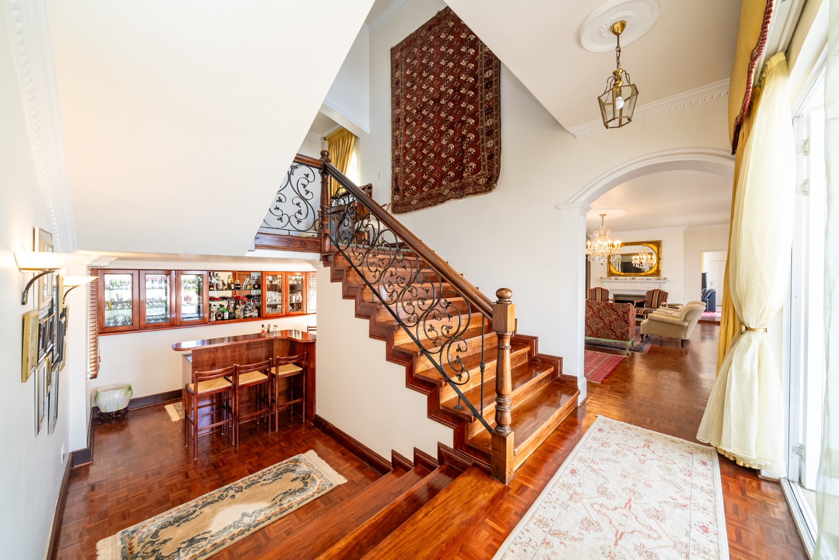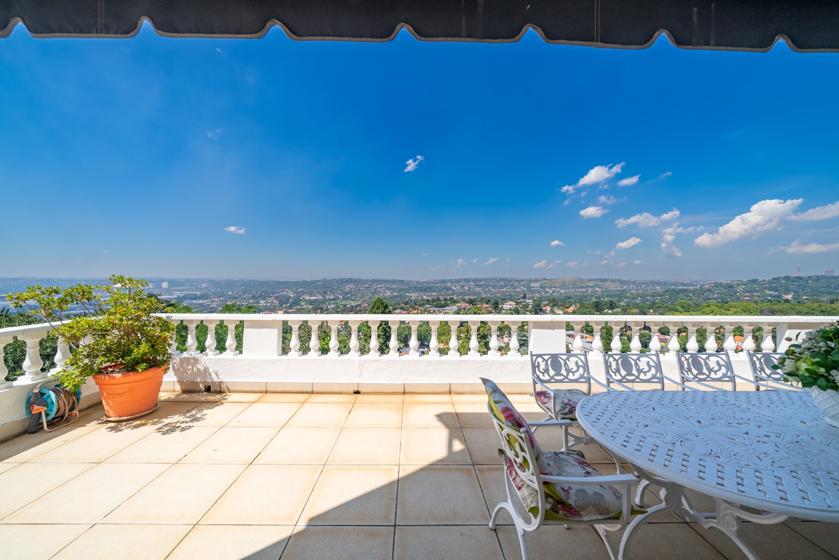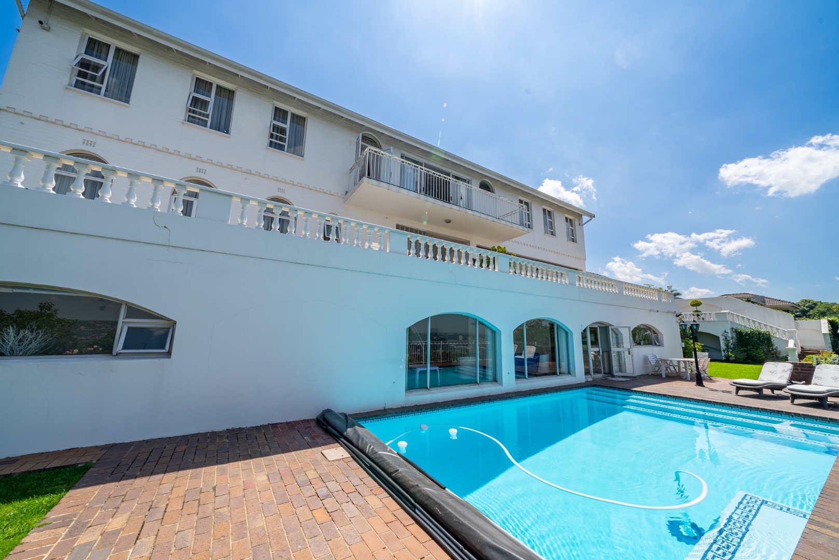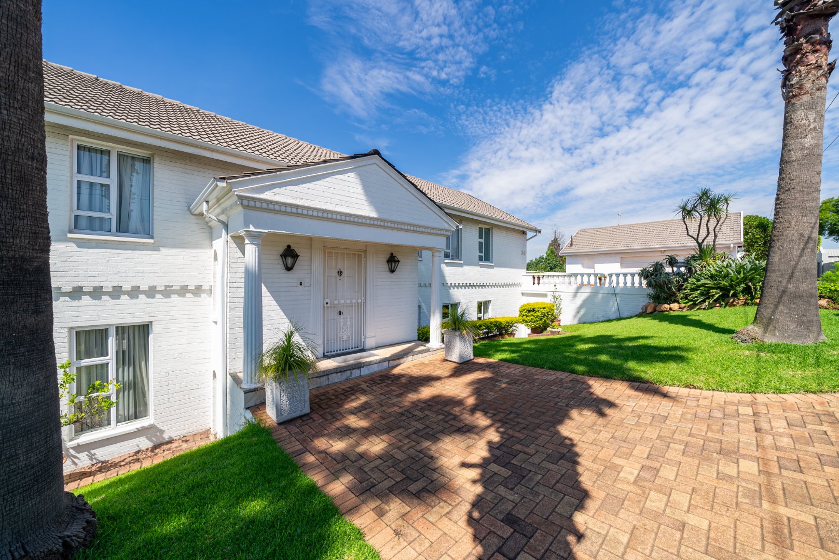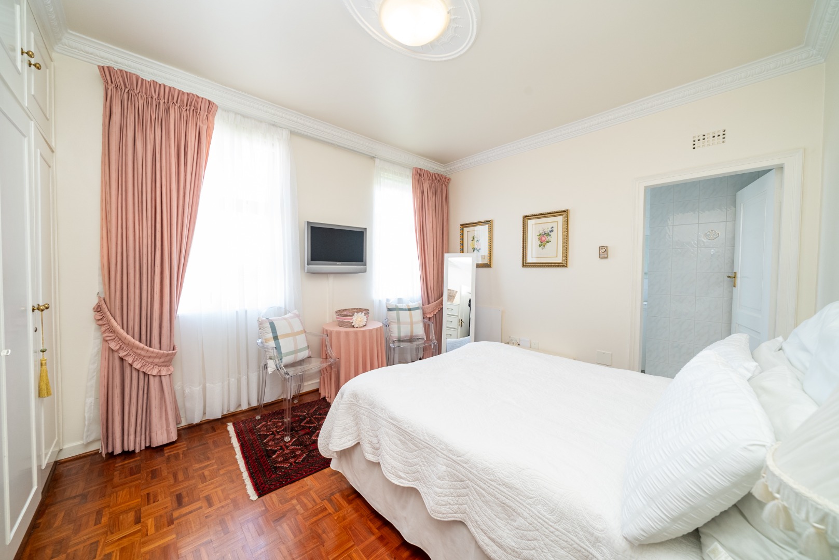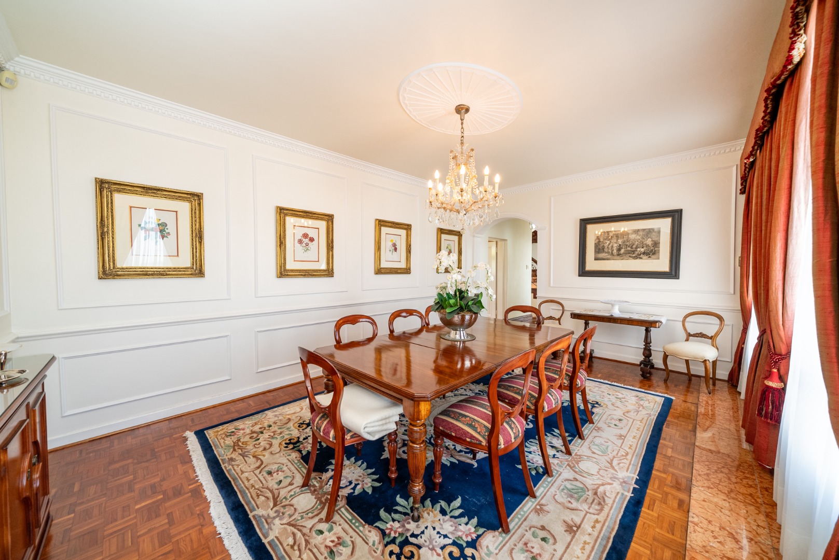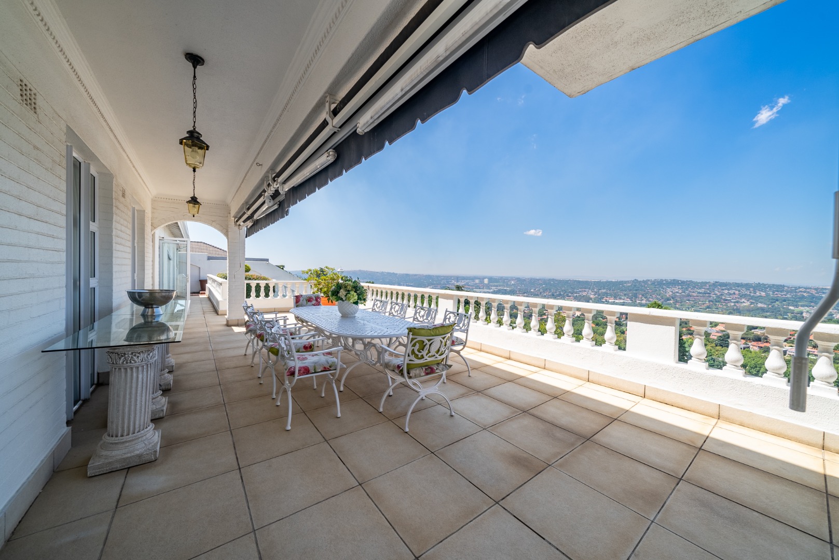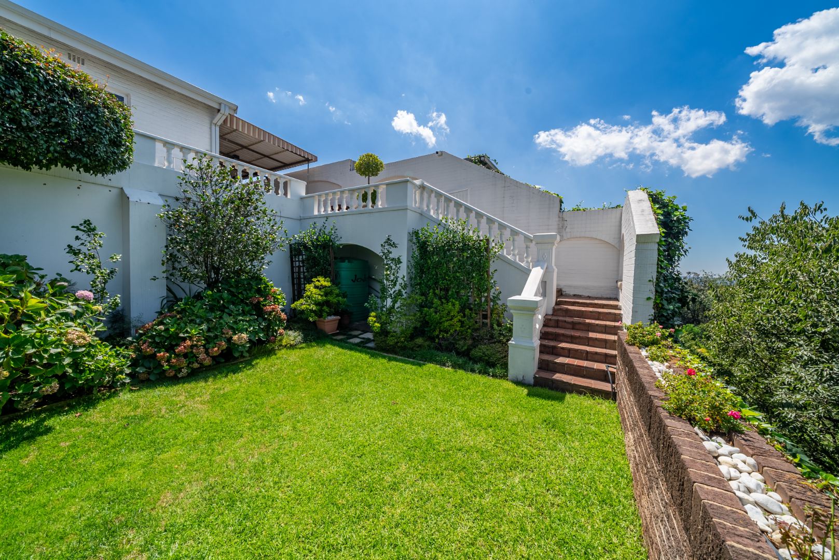- 5
- 5.5
- 6
- 839 m2
- 2 616 m2
Monthly Costs
Monthly Bond Repayment ZAR .
Calculated over years at % with no deposit. Change Assumptions
Affordability Calculator | Bond Costs Calculator | Bond Repayment Calculator | Apply for a Bond- Bond Calculator
- Affordability Calculator
- Bond Costs Calculator
- Bond Repayment Calculator
- Apply for a Bond
Bond Calculator
Affordability Calculator
Bond Costs Calculator
Bond Repayment Calculator
Contact Us

Disclaimer: The estimates contained on this webpage are provided for general information purposes and should be used as a guide only. While every effort is made to ensure the accuracy of the calculator, RE/MAX of Southern Africa cannot be held liable for any loss or damage arising directly or indirectly from the use of this calculator, including any incorrect information generated by this calculator, and/or arising pursuant to your reliance on such information.
Mun. Rates & Taxes: ZAR 5500.00
Monthly Levy: ZAR 420.00
Property description
Perched on the side of a mountain, this architectural masterpiece offers unparalleled views and a luxurious lifestyle. Designed for both comfort and grandeur, this multi-level home seamlessly blends elegant finishes with functional spaces, creating the perfect sanctuary for refined living and entertaining.
Grand Entrance & Parking
A striking entrance welcomes you into the home, setting the tone for its grandeur. The property boasts two double garages—one on the left and a larger garage on the right that accommodates up to four cars, plus open parking for three more vehicles.
Upper-Level Elegance
The upper level is dedicated to four en-suite bedrooms, each offering privacy and luxury. The master suite is a retreat of its own, complete with a walk-in closet and breathtaking views. A private study with 180-degree panoramic views provides the perfect workspace, while the beautifully crafted wooden staircase, reinforced with cast iron, adds a touch of timeless sophistication.
Main Floor – Refined Living & Entertaining
Designed for effortless entertaining, the main floor features:
- A formal dining room that comfortably seats eight.
- A spacious formal lounge, ideal for hosting guests.
- A sunken bar with a built-in fridge and ample shelving, perfect for evenings of entertainment.
- A TV lounge for relaxed gatherings.
- A guest toilet for convenience.
- A covered veranda with two seating areas, providing an exceptional outdoor experience while enjoying the views.
Gourmet Kitchen & Practical Spaces
The heart of the home, the kitchen is both stylish and functional, complemented by:
- A separate scullery with two sinks.
- A dedicated laundry area.
- Aluminum windows throughout for durability and natural light.
The Ultimate Entertainment Level – Pool & Wine Cellar
The lower level is where the magic happens, opening up to the sparkling pool and lush garden. This entertainment haven features:
- A fully equipped kitchen.
- A wine cellar and storeroom.
- A lounge area overlooking the pool.
- A passageway lined with cupboards, including a walk-in storage closet.
- A private en-suite bedroom with a shower and stunning garden views, making it a perfect guest retreat.
Additional Features
- Two staff quarters, each with its own bathroom and shared kitchen.
- State-of-the-art security, including interior and exterior beams for peace of mind.
This exceptional home is a rare find, offering luxury, privacy, and breathtaking surroundings. If you seek an elevated lifestyle in a prestigious location, this mountainside retreat is a must-see.
Property Details
- 5 Bedrooms
- 5.5 Bathrooms
- 6 Garages
- 5 Ensuite
- 2 Lounges
- 2 Dining Area
Property Features
- Study
- Balcony
- Pool
- Staff Quarters
- Laundry
- Pets Allowed
- Access Gate
- Alarm
- Scenic View
- Kitchen
- Pantry
- Guest Toilet
- Entrance Hall
- Garden
- Family TV Room
- Back up battery
Video
| Bedrooms | 5 |
| Bathrooms | 5.5 |
| Garages | 6 |
| Floor Area | 839 m2 |
| Erf Size | 2 616 m2 |

































