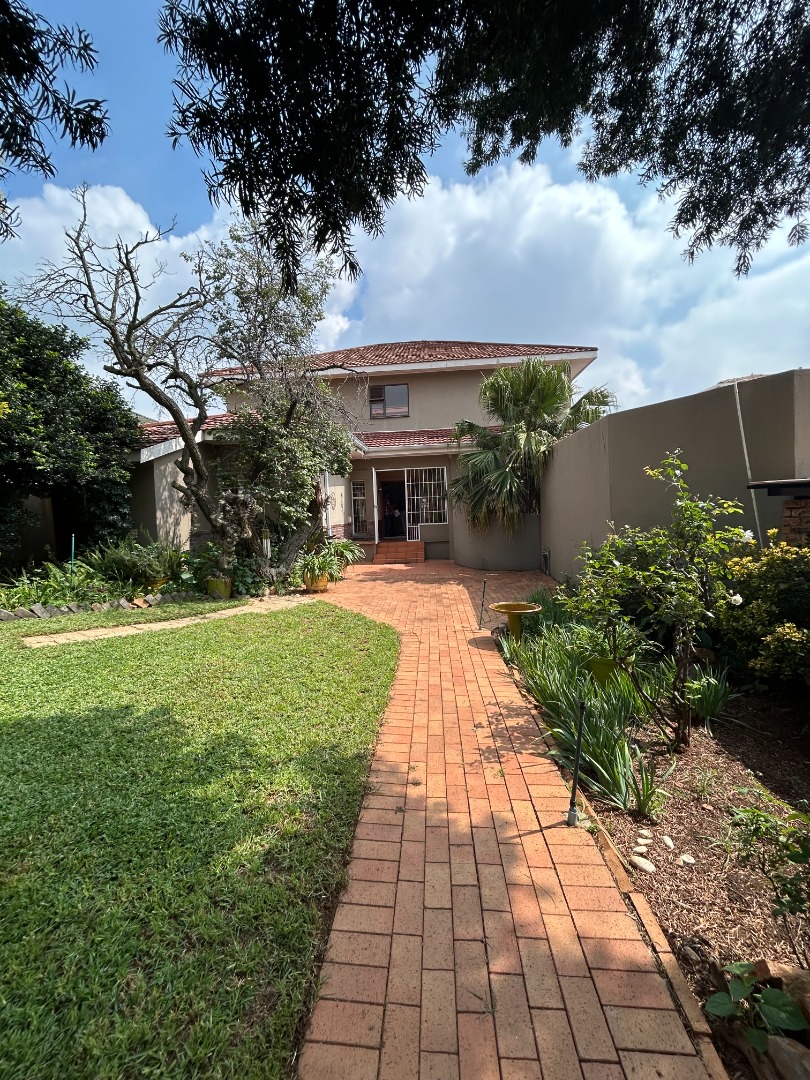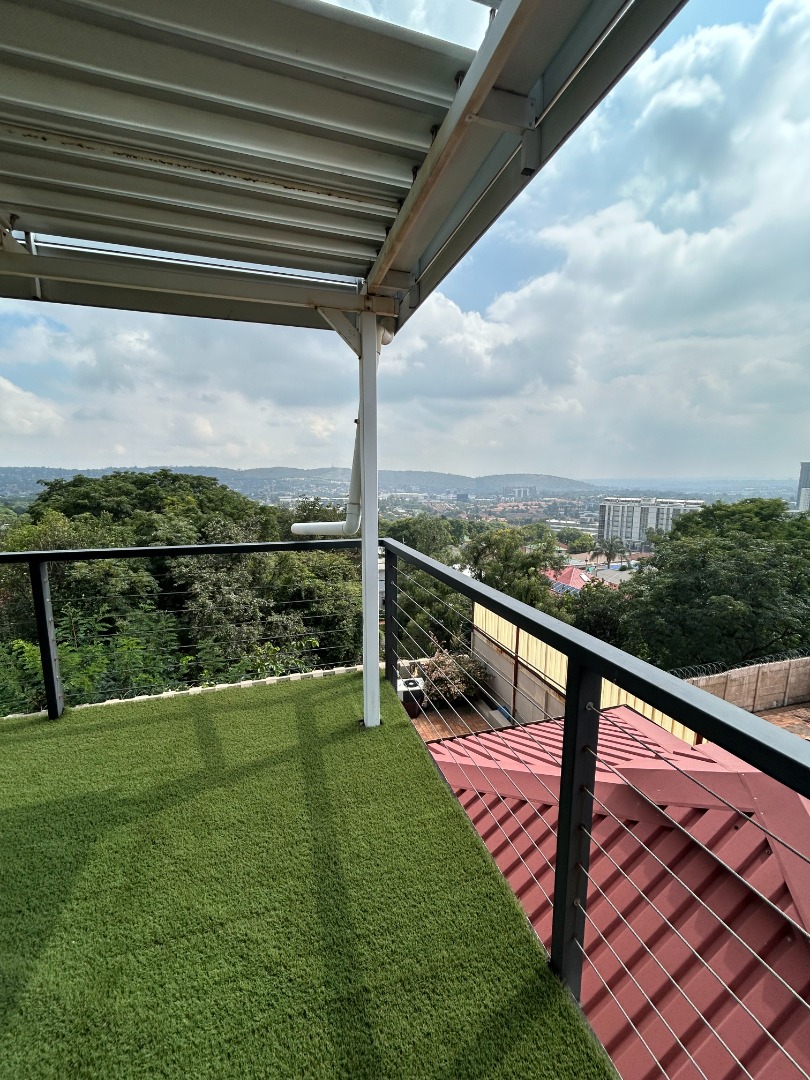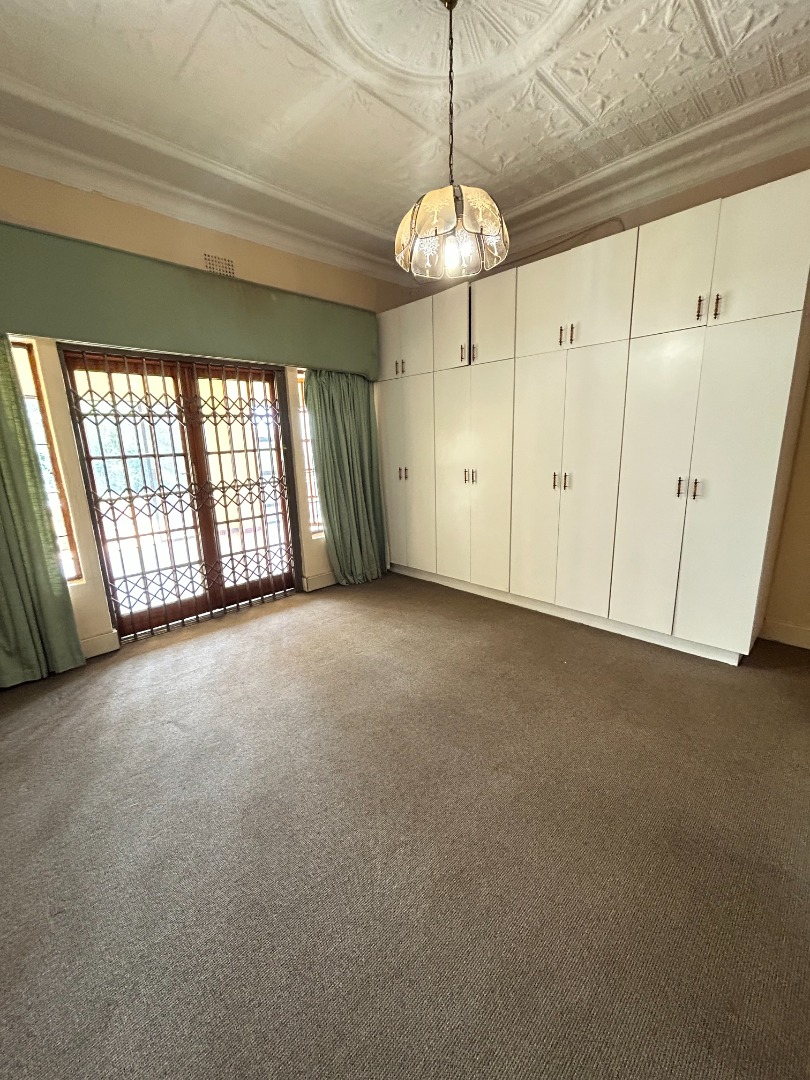- 5
- 4
- 258 m2
- 990 m2
Monthly Costs
Monthly Bond Repayment ZAR .
Calculated over years at % with no deposit. Change Assumptions
Affordability Calculator | Bond Costs Calculator | Bond Repayment Calculator | Apply for a Bond- Bond Calculator
- Affordability Calculator
- Bond Costs Calculator
- Bond Repayment Calculator
- Apply for a Bond
Bond Calculator
Affordability Calculator
Bond Costs Calculator
Bond Repayment Calculator
Contact Us

Disclaimer: The estimates contained on this webpage are provided for general information purposes and should be used as a guide only. While every effort is made to ensure the accuracy of the calculator, RE/MAX of Southern Africa cannot be held liable for any loss or damage arising directly or indirectly from the use of this calculator, including any incorrect information generated by this calculator, and/or arising pursuant to your reliance on such information.
Mun. Rates & Taxes: ZAR 1305.00
Monthly Levy: ZAR 0.00
Special Levies: ZAR 0.00
Property description
Welcome to this exceptional double-storey family home, perfectly positioned in the sought-after suburb of Kensington. Designed with space, comfort, and practicality in mind, this home offers everything a modern family needs.
The main house features five generously sized bedrooms and four well-appointed bathrooms, including a luxurious master suite with an elegant en-suite bathroom. The flexible layout allows you to customize spaces to suit your family's lifestyle whether creating a home office, playroom, or extra lounge area.
Adding further appeal is a separate, fully self-contained garden cottage, offering two bedrooms, one bathroom, and a fully fitted kitchen. Ideal as a private space for guests or extended family members.
Step outside to enjoy sweeping panoramic views from the backyard, complemented by a sparkling swimming pool and a spacious patio perfect for family gatherings and relaxed weekends. The property also offers ample parking for added convenience.
Situated close to top schools, shopping centres, highways, and other key amenities, this home effortlessly combines location, comfort, and versatility.
A true Kensington gem—ready to welcome your family home!
Property Details
- 5 Bedrooms
- 4 Bathrooms
- 1 Lounges
- 1 Dining Area
- 1 Flatlet
Property Features
- Study
- Balcony
- Patio
- Pool
- Staff Quarters
- Laundry
- Storage
- Pets Allowed
- Access Gate
- Scenic View
- Kitchen
- Garden Cottage
- Pantry
- Guest Toilet
- Entrance Hall
- Paving
- Garden
- Family TV Room
| Bedrooms | 5 |
| Bathrooms | 4 |
| Floor Area | 258 m2 |
| Erf Size | 990 m2 |



















































