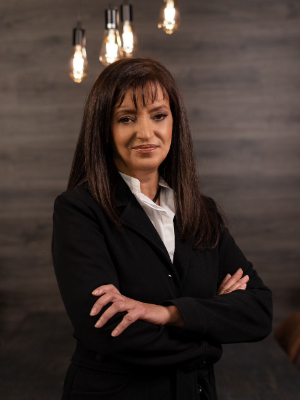- 4
- 2
- 2
- 291 m2
- 990 m2
Monthly Costs
Monthly Bond Repayment ZAR .
Calculated over years at % with no deposit. Change Assumptions
Affordability Calculator | Bond Costs Calculator | Bond Repayment Calculator | Apply for a Bond- Bond Calculator
- Affordability Calculator
- Bond Costs Calculator
- Bond Repayment Calculator
- Apply for a Bond
Bond Calculator
Affordability Calculator
Bond Costs Calculator
Bond Repayment Calculator
Contact Us

Disclaimer: The estimates contained on this webpage are provided for general information purposes and should be used as a guide only. While every effort is made to ensure the accuracy of the calculator, RE/MAX of Southern Africa cannot be held liable for any loss or damage arising directly or indirectly from the use of this calculator, including any incorrect information generated by this calculator, and/or arising pursuant to your reliance on such information.
Mun. Rates & Taxes: ZAR 770.00
Monthly Levy: ZAR 1.00
Property description
Welcome to a home that embraces the rhythm of family life, a place where memories are made, milestones celebrated, and peaceful moments savored. This beautifully maintained double-story residence offers a perfect blend of modern comforts, functional design, and tranquil outdoor living, setting the scene for years of happiness and togetherness.
Step Inside and Feel at Home
As you enter, you're greeted by a sun-kissed formal lounge. An inviting space to welcome guests or enjoy quiet evenings with a book. Every corner of this home feels lovingly crafted to support a busy, growing household.
Room for Everyone
- Master Bedroom: A serene retreat with north-west-facing windows that invite in the afternoon sun, complete with a walk-in wardrobe, en-suite bathroom with double vanity, and a deep soaking bath.
- Three Additional Bedrooms: All with built-in cupboards. One is currently set up as a home office — ideal for remote work or homework time.
- Modern Family Bathroom: Recently renovated with a shower and bath.
- Separate Toilet: Perfect for those busy mornings.
Heart of the Home
The open-plan kitchen, dining, and family lounge downstairs is where life happens — conversations over dinner, lazy Sunday breakfasts, and laughter echoing from room to room.
- Modern Kitchen: With a stylish farmhouse sink and a 5-plate gas burner, this is a kitchen made for real family cooking.
- Dining Area: Comfortably fits an 8-seater table — ideal for both everyday meals and festive gatherings.
- Bar & Lounge Area: Flows out to the garden and entertainment patio, perfect for weekend braais and sundowners.
Outdoor Living You'll Love
- Covered Entertainment Patio: Elevated and overlooking a lush, established garden alive with birdlife, and fitted with a built-in braai — the ultimate spot for family time.
- Sparkling Pool: Tucked into the sunny corner of the garden, just waiting for summer fun.
- JoJo Tanks: Harvest rainwater for eco-friendly gardening.
- Wooden Shed: Great for storing tools, bikes, or gardening gear.
- Flatlet with Bathroom: Versatile space for a live-in helper, teen pad, or private guest room.
Extras That Make Life Easier
- Automated Double Garage with direct access.
- Dedicated Laundry Room.
- Downstairs Guest Toilet.
- Outdoor Toilet for Garden Days or Pool Parties.
- Security: Alarm system, perimeter lights, and CCTV give peace of mind.
- Generator-Ready & Remote-Controlled Geyser: Stay connected and comfortable, no matter what.
Why You'll Love Living Here
This is more than just a house, it’s where birthdays will be celebrated under fairy lights in the garden, where children will splash in the pool all summer long, and where winter mornings will begin with warm coffee at the farmhouse sink. It’s a space designed to grow with your family, offering room to work, play, rest, and reconnect.
Homes like this don’t come around often in Kensington. Come see it, feel it and fall in love.
Property Details
- 4 Bedrooms
- 2 Bathrooms
- 2 Garages
- 1 Ensuite
- 2 Lounges
- 1 Dining Area
- 1 Flatlet
Property Features
- Pool
- Laundry
- Pets Allowed
- Alarm
- Scenic View
- Kitchen
- Pantry
- Guest Toilet
- Entrance Hall
- Garden
- Family TV Room
Video
| Bedrooms | 4 |
| Bathrooms | 2 |
| Garages | 2 |
| Floor Area | 291 m2 |
| Erf Size | 990 m2 |





























































































