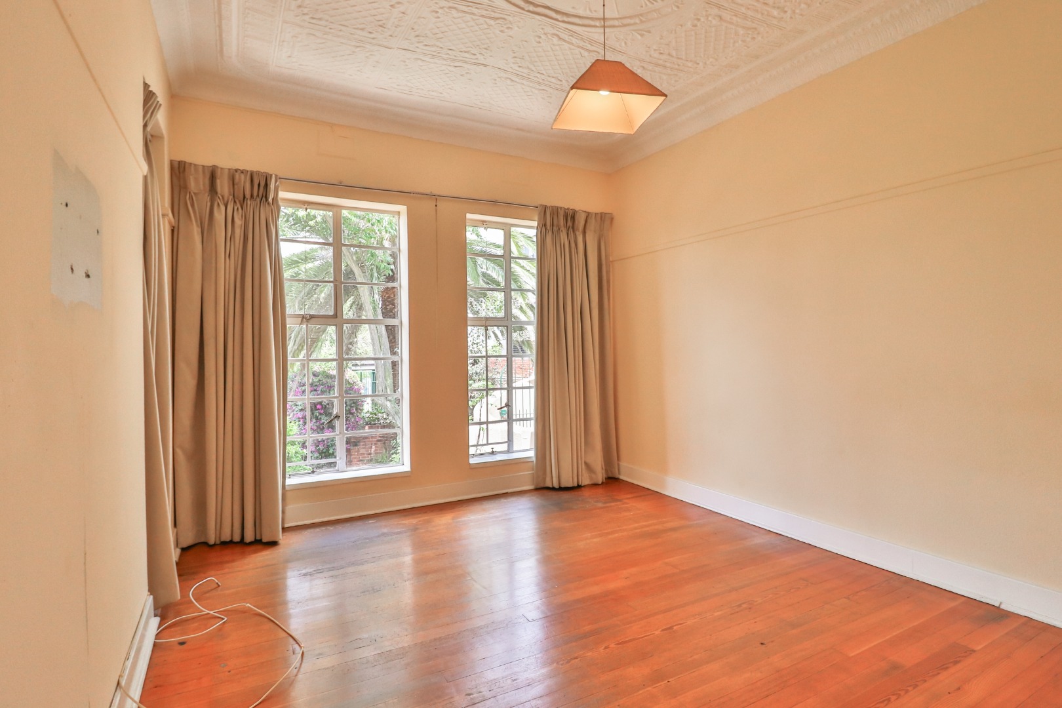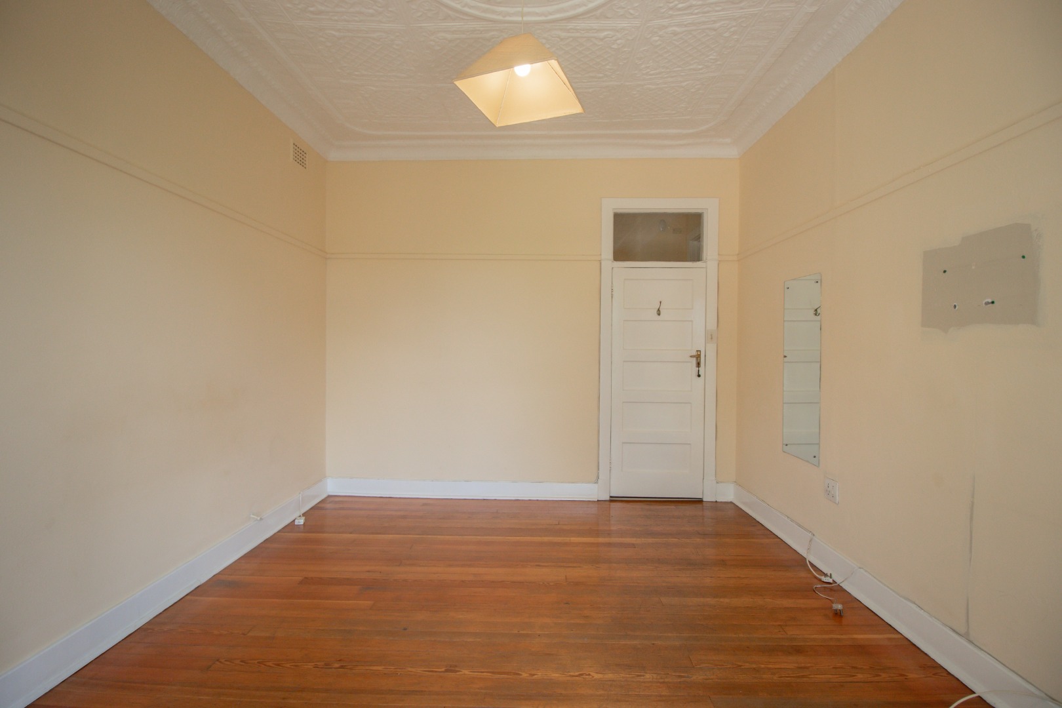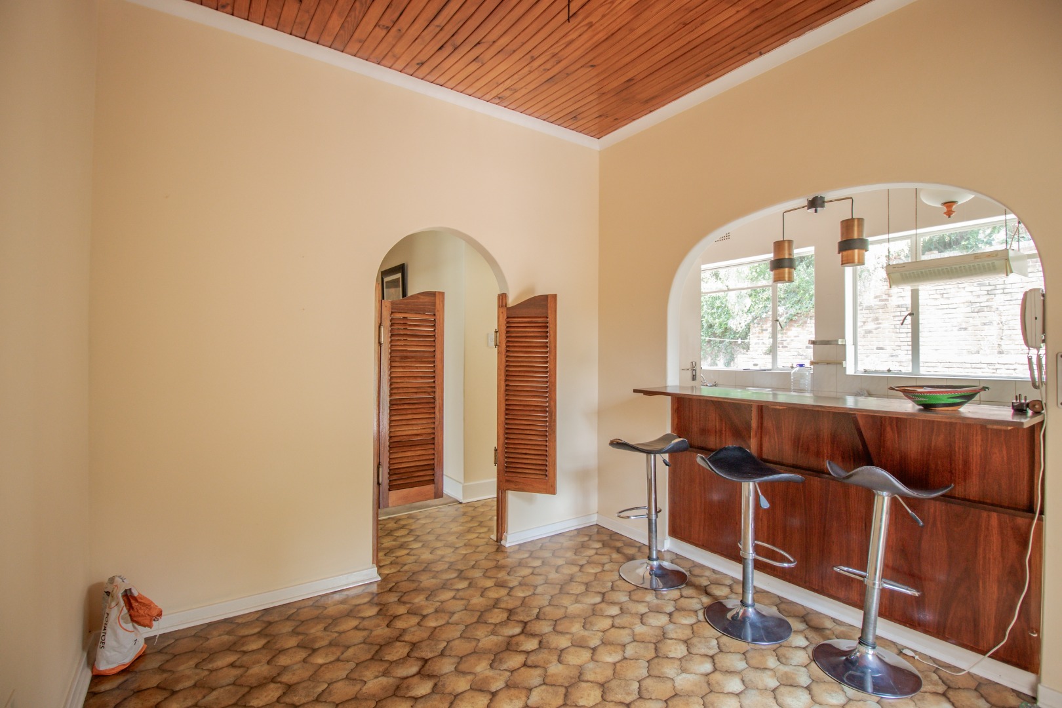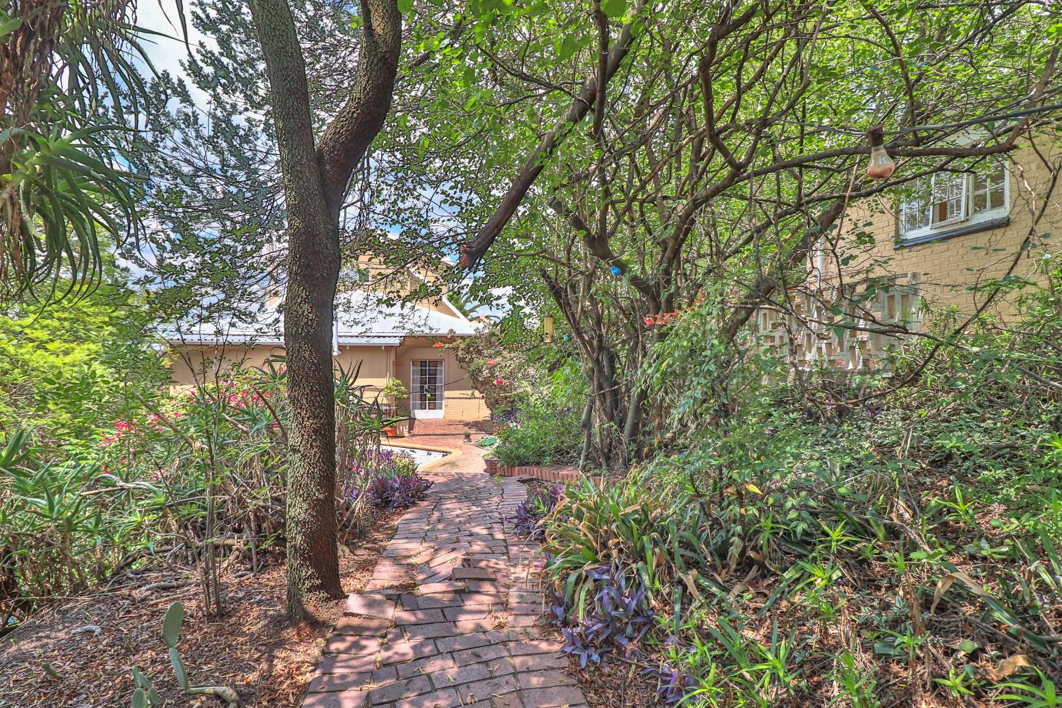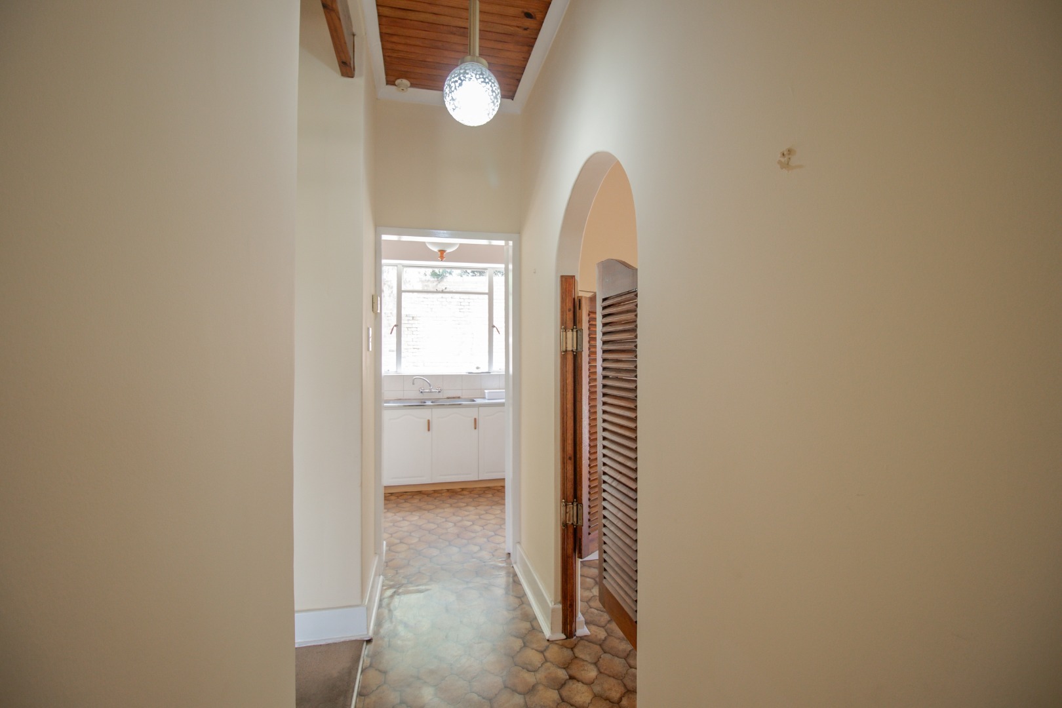- 4
- 3
- 1
- 441 m2
- 6 924.0 m2
Monthly Costs
Monthly Bond Repayment ZAR .
Calculated over years at % with no deposit. Change Assumptions
Affordability Calculator | Bond Costs Calculator | Bond Repayment Calculator | Apply for a Bond- Bond Calculator
- Affordability Calculator
- Bond Costs Calculator
- Bond Repayment Calculator
- Apply for a Bond
Bond Calculator
Affordability Calculator
Bond Costs Calculator
Bond Repayment Calculator
Contact Us

Disclaimer: The estimates contained on this webpage are provided for general information purposes and should be used as a guide only. While every effort is made to ensure the accuracy of the calculator, RE/MAX of Southern Africa cannot be held liable for any loss or damage arising directly or indirectly from the use of this calculator, including any incorrect information generated by this calculator, and/or arising pursuant to your reliance on such information.
Mun. Rates & Taxes: ZAR 1926.89
Monthly Levy: ZAR 1.00
Property description
Nestled in the heart of Kensington, this expansive property boasts an elevated position that offers breathtaking north-facing views, making it a rare gem for discerning homeowners and developers alike. Spanning an impressive 7000m², this property is not only a magnificent family home but also a prime opportunity for sectional title development.
Main House Features
Upstairs Main Bedroom Suite:
- A luxurious retreat with a private lounge area.
- En-suite bathroom featuring a shower over the bath.
- Sliding windows that open onto a veranda, perfect for soaking in the sweeping elevated views.
Living Spaces:
- A spacious lounge complete with a charming log fireplace.
- Massive north-facing windows that flood the room with natural light and frame the stunning views.
- An adjoining veranda that extends the living space and offers more panoramic vistas.
Second Bedroom Suite:
- North-facing.
- Walk-through cupboards leading to a full en-suite bathroom with both a shower and a bath.
Additional Bedrooms: Third Bedroom: Features a walk-in wardrobe and is serviced by a nearby bathroom with bath and shower fittings.
- Fourth Bedroom: East-facing, ideal for morning light and tranquility.
Kitchen and Dining:
- A well-appointed kitchen with a scullery accommodating two appliances.
- A 5-burner gas hob and a serving hatch that seamlessly connects to the dining room, perfect for entertaining.
Other Interior Features:
- High pressed ceilings that enhance the sense of space and grandeur.
- A passageway with ample linen cupboards for storage.
Outdoor Features
Garden and Views:
- A beautifully established garden adorned with mature trees and vibrant birdlife.
- The elevated position ensures uninterrupted views and a serene atmosphere.
Entertainment and Amenities:
- A pool and a dedicated braai area, ideal for outdoor gatherings.
- Staff accommodation for added convenience.
Parking:
- A single lock-up garage and an additional carport provide ample parking space.
Development Potential
The vast 7000m² erf offers exceptional potential for future development. Whether you envision creating an exclusive sectional title community or expanding the existing residence, this property provides the space and positioning to make your vision a reality.
Conclusion
This unique property combines the charm of a well-loved family home with the promise of unparalleled development opportunities. With its prime location, elevated north-facing views, and expansive land, it is a rare find in Kensington that is not to be missed.
Property Details
- 4 Bedrooms
- 3 Bathrooms
- 1 Garages
- 2 Ensuite
- 1 Lounges
- 1 Dining Area
Property Features
- Study
- Balcony
- Pool
- Staff Quarters
- Pets Allowed
- Access Gate
- Alarm
- Scenic View
- Kitchen
- Pantry
- Entrance Hall
- Paving
- Garden
- Family TV Room
Video
| Bedrooms | 4 |
| Bathrooms | 3 |
| Garages | 1 |
| Floor Area | 441 m2 |
| Erf Size | 6 924.0 m2 |












