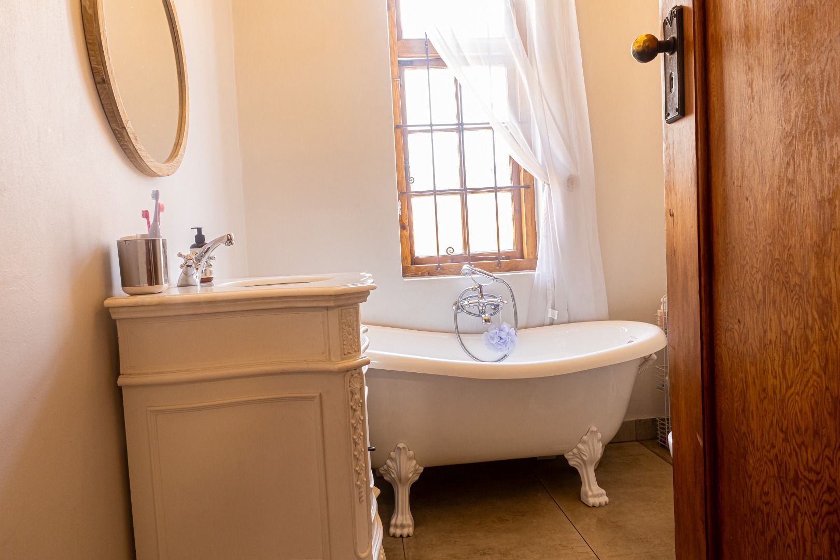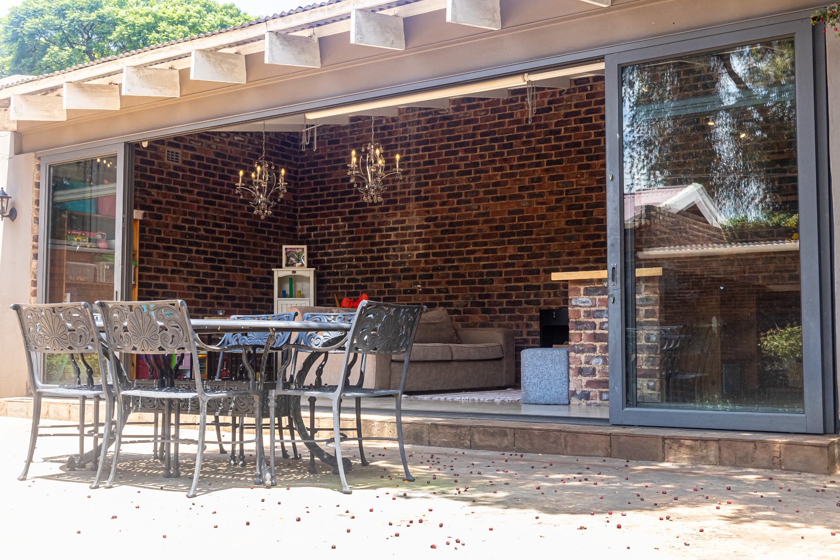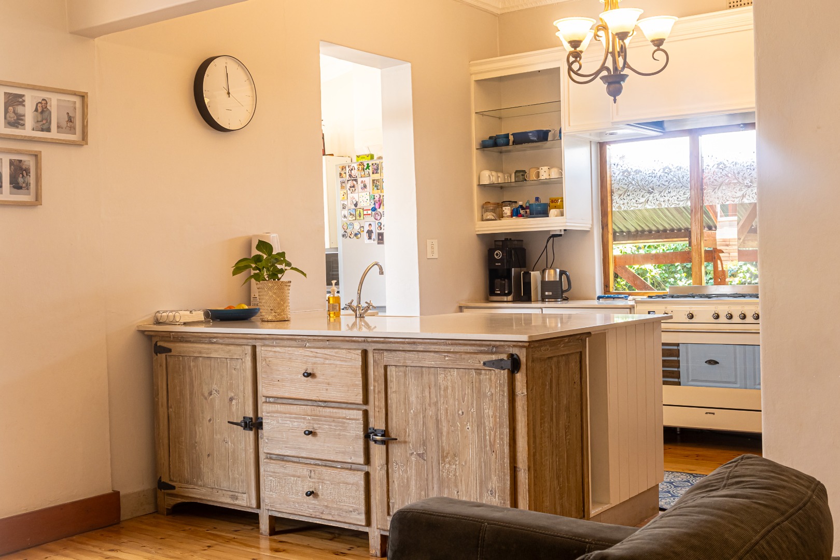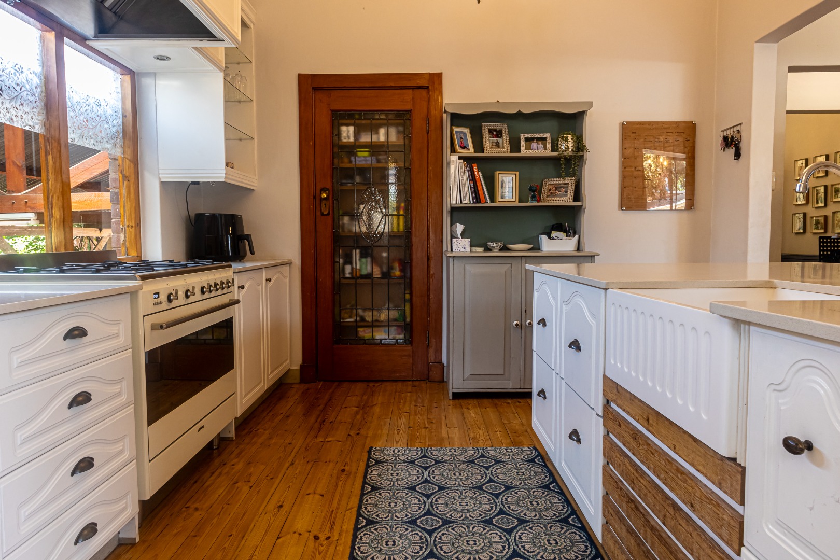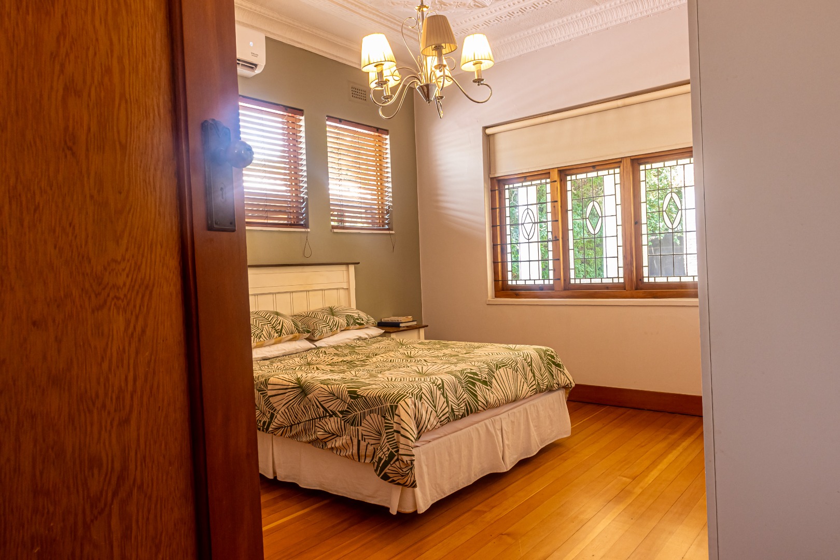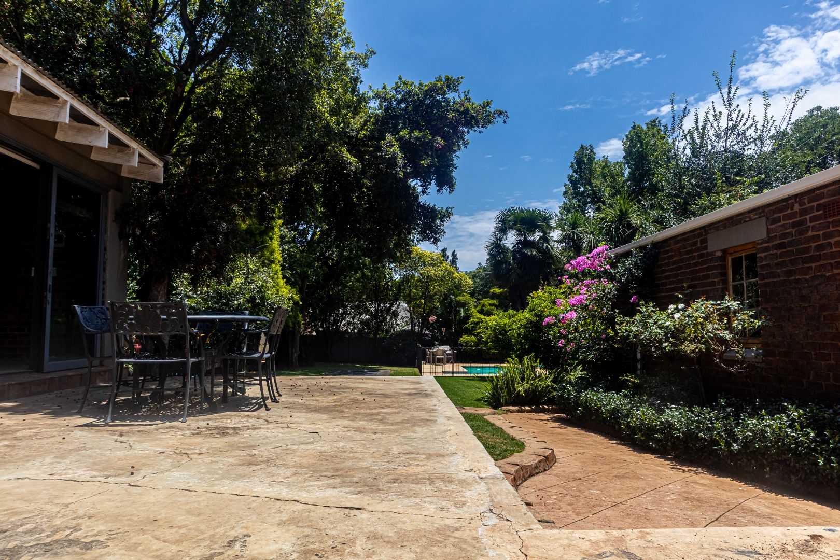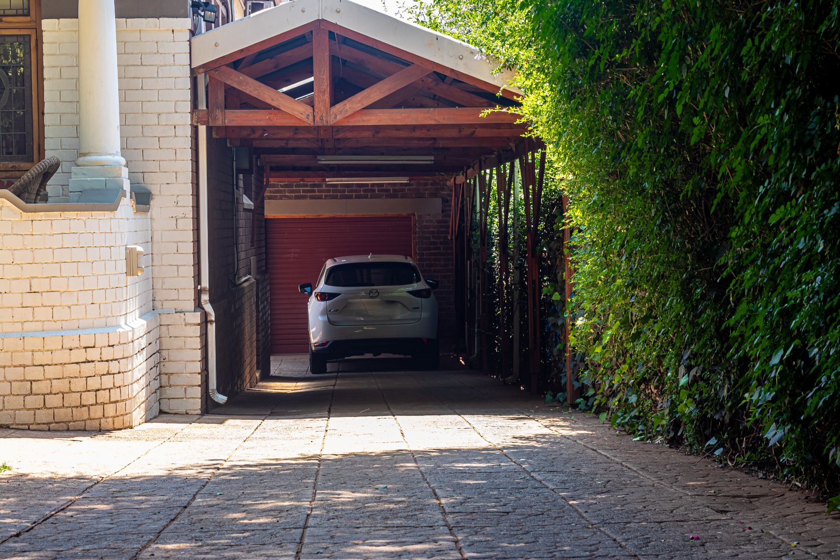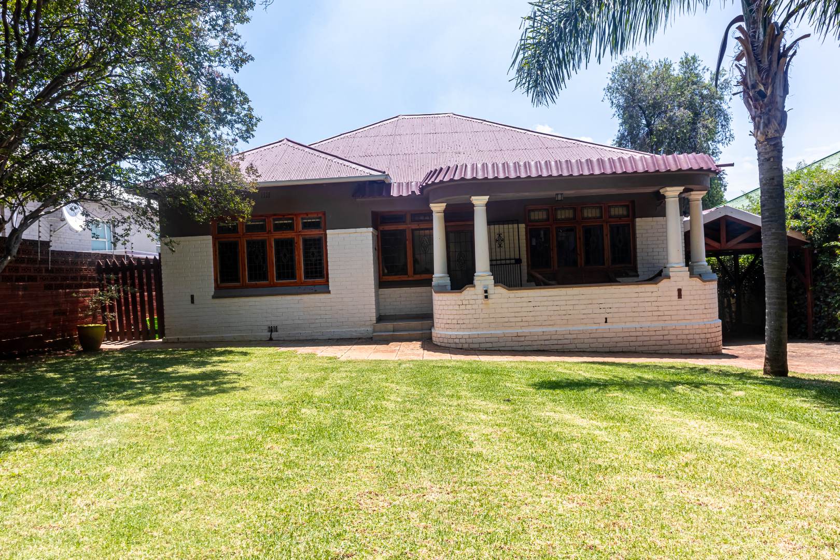- 3
- 2
- 1
- 220 m2
- 910.0 m2
Monthly Costs
Monthly Bond Repayment ZAR .
Calculated over years at % with no deposit. Change Assumptions
Affordability Calculator | Bond Costs Calculator | Bond Repayment Calculator | Apply for a Bond- Bond Calculator
- Affordability Calculator
- Bond Costs Calculator
- Bond Repayment Calculator
- Apply for a Bond
Bond Calculator
Affordability Calculator
Bond Costs Calculator
Bond Repayment Calculator
Contact Us

Disclaimer: The estimates contained on this webpage are provided for general information purposes and should be used as a guide only. While every effort is made to ensure the accuracy of the calculator, RE/MAX of Southern Africa cannot be held liable for any loss or damage arising directly or indirectly from the use of this calculator, including any incorrect information generated by this calculator, and/or arising pursuant to your reliance on such information.
Mun. Rates & Taxes: ZAR 648.00
Monthly Levy: ZAR 0.00
Special Levies: ZAR 0.00
Property description
Discover the perfect blend of classic elegance and contemporary comfort in this stunning family home. Situated in a prime location and on a double stand in Kensington. Meticulously maintained, it offers refined living, stylish finishes, and exceptional entertainment spaces—ideal for families who value both character and convenience. This home ticks all the boxes for the person that blends the perfect old with the new.
It is an absolute art piece with a surprise in many corners. It is a perfect family home and entertainers home. It is a happy place. It is definitely a retreat from the city. Every piece is a meaning and a story. The dining room off the kitchen is bathed in sunlight and creates a perfect familty time area even for homework or family activities.
Timeless Beauty and Modern Flow;
- Inviting front veranda leading into a cozy entrance room with a gas heater
- Seamless open-plan design connecting the family room, dining area, and gourmet kitchen
Chef’s Kitchen for Entertaining;
- Center island, porcelain prep basin, filtered water, and Smeg gas stove with industrial extractor fan
- Separate scullery/laundry for added convenience
Spacious Bedrooms and Elegant Bathrooms;
- Three air-conditioned bedrooms for all year-round comfort.
- Large main bedroom with a modern en-suite bathroom.
- Classic family bathroom with Victoria Albert freestanding, ball and claw bath tub. Beautiful olde world top quality finishes.
Ultimate Entertainment Haven;
- Entertainment room with bar, kitchen counter, and built-in braai (gas)
- Expansive patio for outdoor dining
- Heated pool with safety fence and a trampoline for kids’ enjoyment
Security and Energy Efficiency;
- Electric fence and alarm system for peace of mind
- Energy-efficient rented solar system
- Garage plus undercover parking for three cars
This exceptional home blends heritage details—pressed ceilings, wooden floors and leaded glass windows—with modern convenience.
Don’t miss out—call today for a private viewing.
Property Details
- 3 Bedrooms
- 2 Bathrooms
- 1 Garages
- 1 Ensuite
- 1 Lounges
- 1 Dining Area
Property Features
- Patio
- Pool
- Pets Allowed
- Alarm
- Kitchen
- Built In Braai
- Garden
- Family TV Room
Video
| Bedrooms | 3 |
| Bathrooms | 2 |
| Garages | 1 |
| Floor Area | 220 m2 |
| Erf Size | 910.0 m2 |





















