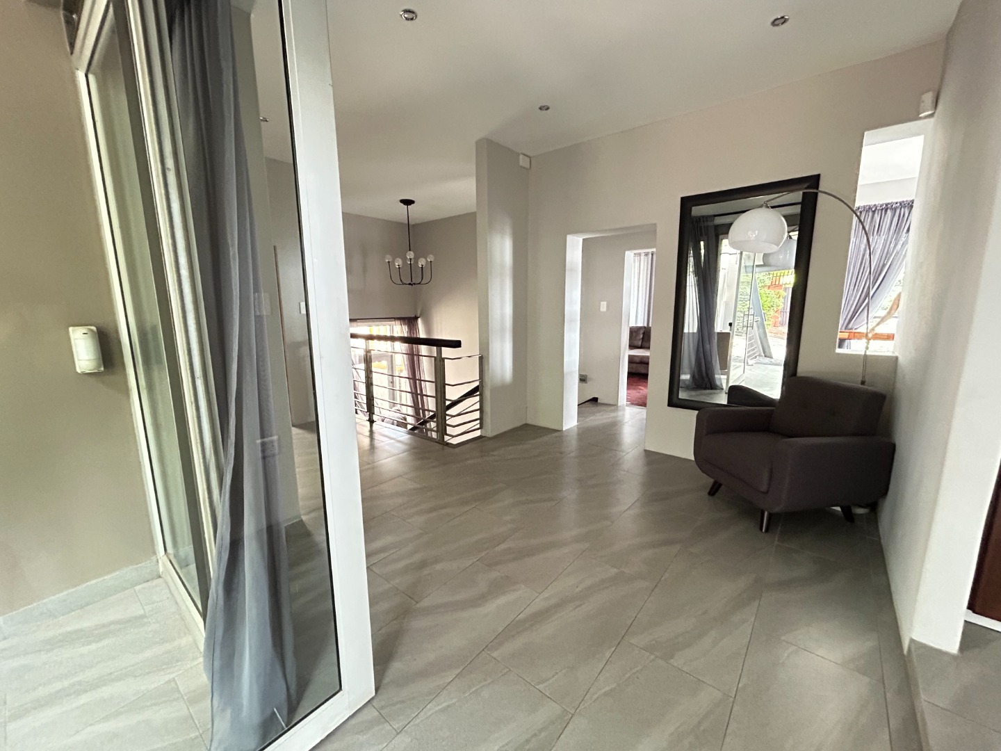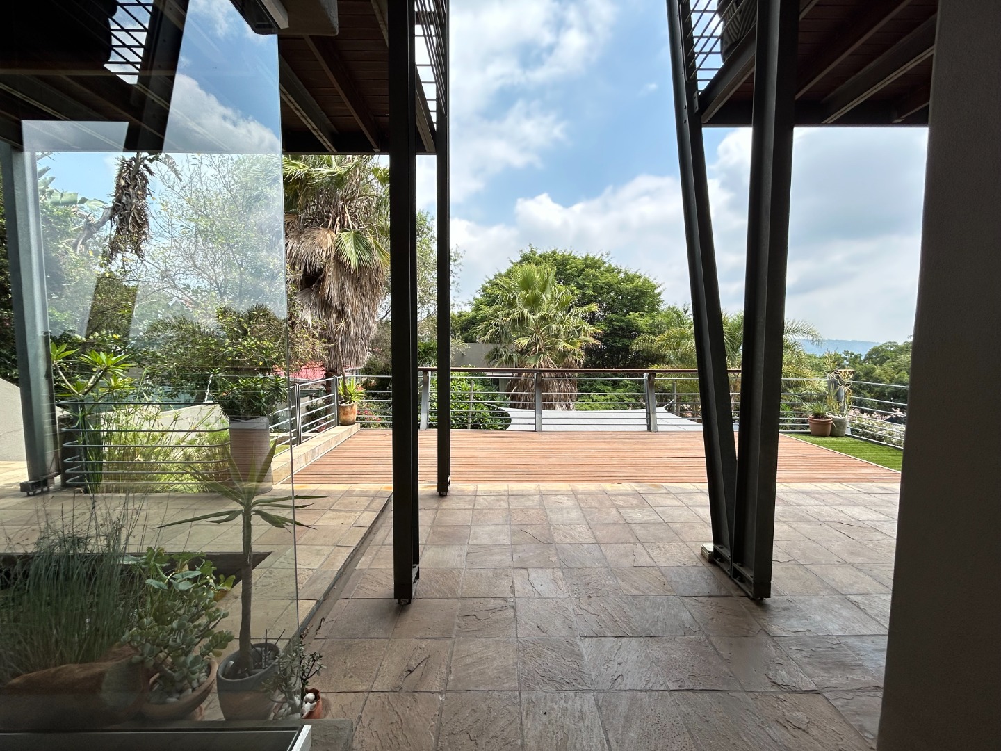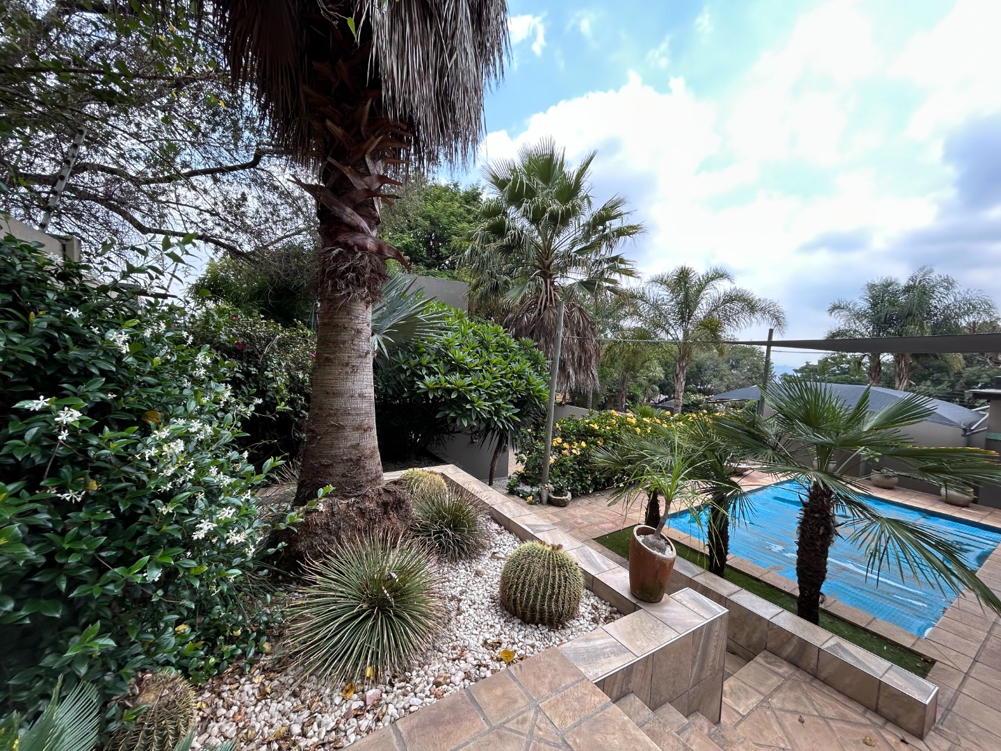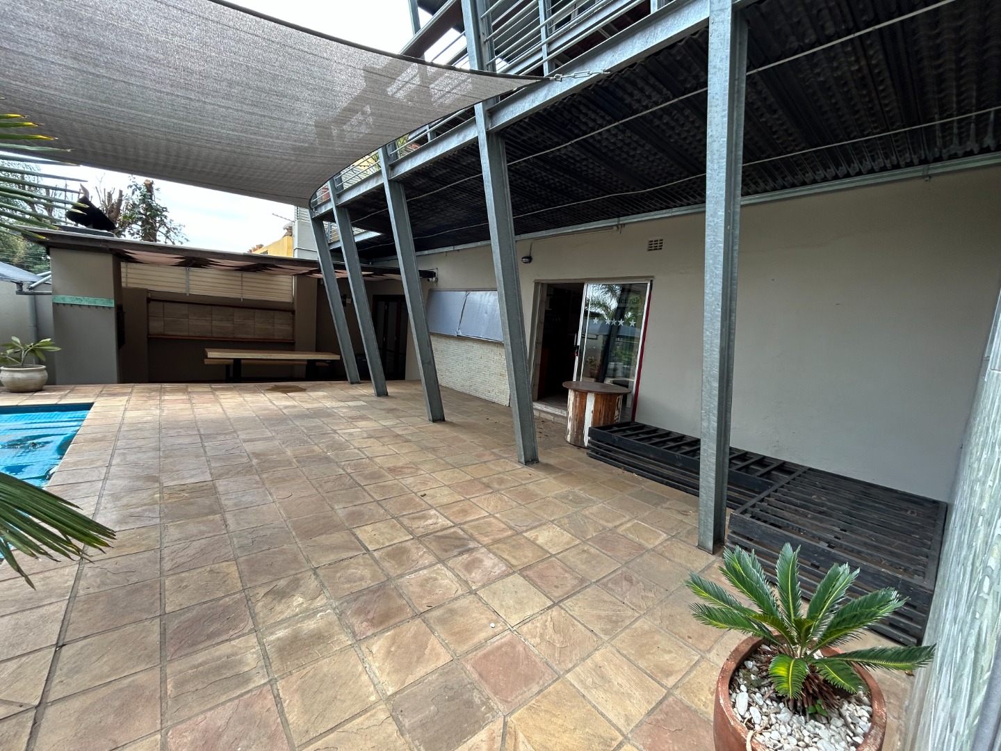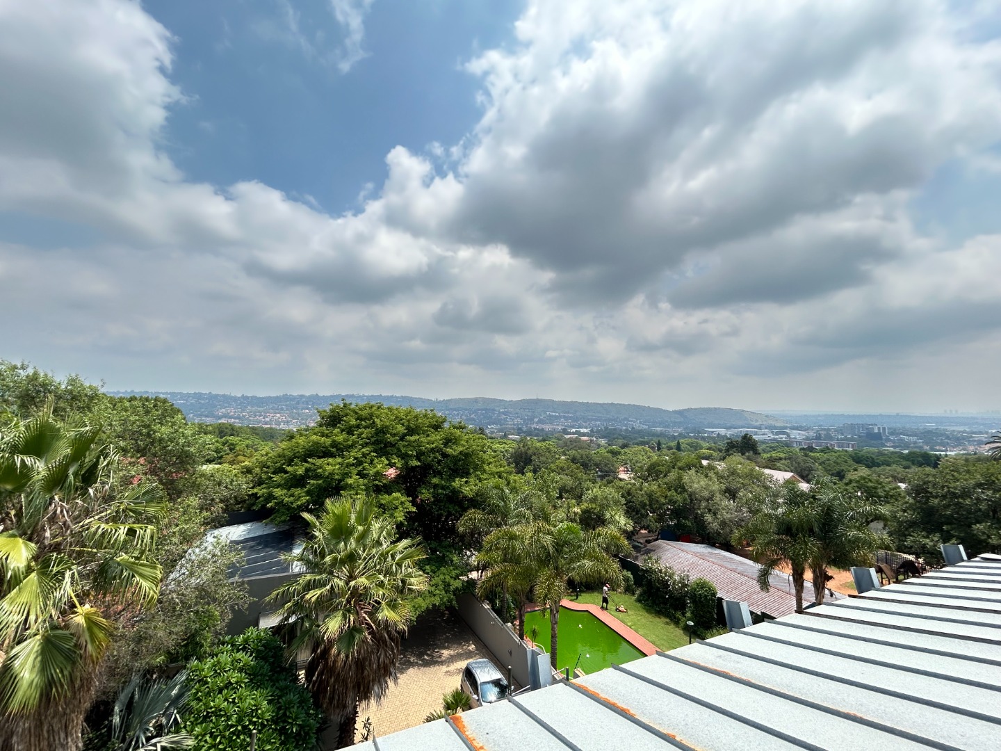- 3
- 3
- 2
- 523 m2
- 992 m2
Monthly Costs
Monthly Bond Repayment ZAR .
Calculated over years at % with no deposit. Change Assumptions
Affordability Calculator | Bond Costs Calculator | Bond Repayment Calculator | Apply for a Bond- Bond Calculator
- Affordability Calculator
- Bond Costs Calculator
- Bond Repayment Calculator
- Apply for a Bond
Bond Calculator
Affordability Calculator
Bond Costs Calculator
Bond Repayment Calculator
Contact Us

Disclaimer: The estimates contained on this webpage are provided for general information purposes and should be used as a guide only. While every effort is made to ensure the accuracy of the calculator, RE/MAX of Southern Africa cannot be held liable for any loss or damage arising directly or indirectly from the use of this calculator, including any incorrect information generated by this calculator, and/or arising pursuant to your reliance on such information.
Mun. Rates & Taxes: ZAR 1680.00
Monthly Levy: ZAR 0.00
Special Levies: ZAR 0.00
Property description
This stunning multi-level residence in Kensington offers a versatile and luxurious living experience, designed to maximize space, comfort, and breathtaking north-facing vistas. Every level of this home has been thoughtfully crafted to blend modern elegance with seamless indoor-outdoor living.
Upper Level 1: Elevated Living & Breathtaking Views
Open-plan kitchen, dining & lounge – a perfect space for entertaining
Modern kitchen with a center island & separate scullery/laundry
Expansive entertainment deck with stackable retractable doors, extending the living space outdoors
Staircase to the rooftop, offering unmatched panoramic views
Middle Level: Private Sanctuary of Comfort
Three spacious bedrooms, each with its own en-suite bathroom
Master suite with a wrap-around patio, perfect for relaxation
Modern bathrooms, designed with comfort and elegance
Lower Level: The Ultimate Entertainer’s Paradise
Stylish bar area & sophisticated wine cellar, ideal for hosting guests
Sparkling pool & expansive patio, offering breathtaking views
Open-plan entertainment area, creating a vibrant space for gatherings
Additional Features:
Comprehensive security system, including an alarm, beams & electric fencing
Double garage for secure parking
Serene koi pond, adding natural beauty & tranquility
Three separate cottages in a standalone building, ideal for rental income or extended family
Two separate entrances via a service lane, enhancing convenience & privacy
This exceptional Kensington home is a rare opportunity to own a true architectural gem, offering a lifestyle of luxury, space, and spectacular entertainment.
Call us today to schedule a private viewing!
Property Details
- 3 Bedrooms
- 3 Bathrooms
- 2 Garages
- 1 Lounges
- 1 Dining Area
- 1 Flatlet
Property Features
- Balcony
- Pool
- Deck
- Laundry
- Storage
- Pets Allowed
- Fence
- Access Gate
- Alarm
- Scenic View
- Kitchen
- Fire Place
- Garden Cottage
- Pantry
- Guest Toilet
- Entrance Hall
- Paving
- Garden
- Family TV Room
| Bedrooms | 3 |
| Bathrooms | 3 |
| Garages | 2 |
| Floor Area | 523 m2 |
| Erf Size | 992 m2 |





