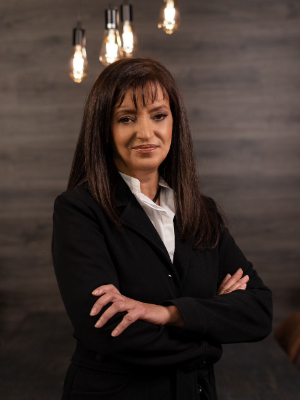- 3
- 2
- 1
- 285 m2
- 495 m2
Monthly Costs
Monthly Bond Repayment ZAR .
Calculated over years at % with no deposit. Change Assumptions
Affordability Calculator | Bond Costs Calculator | Bond Repayment Calculator | Apply for a Bond- Bond Calculator
- Affordability Calculator
- Bond Costs Calculator
- Bond Repayment Calculator
- Apply for a Bond
Bond Calculator
Affordability Calculator
Bond Costs Calculator
Bond Repayment Calculator
Contact Us

Disclaimer: The estimates contained on this webpage are provided for general information purposes and should be used as a guide only. While every effort is made to ensure the accuracy of the calculator, RE/MAX of Southern Africa cannot be held liable for any loss or damage arising directly or indirectly from the use of this calculator, including any incorrect information generated by this calculator, and/or arising pursuant to your reliance on such information.
Mun. Rates & Taxes: ZAR 800.00
Monthly Levy: ZAR 1.00
Property description
Perched in a prime position in Kensington, this charming 3-bedroom, 2-bathroom home greets you with a grand entrance and an elevated veranda perfect for relaxing and enjoying sweeping views of the neighborhood. Inside, the home features spacious living areas with high ceilings and classic finishes, including a cozy lounge and a dining room ideal for family gatherings. The kitchen is functional and well-sized, with plenty of cupboard space to meet your needs. Both bathrooms are conveniently located to serve the three generously proportioned bedrooms, making it an excellent choice for growing families.
The outdoor spaces are equally appealing, with a large backyard offering plenty of room for children to play, gardening, or future additions. A single garage provides secure parking, while the driveway can comfortably accommodate up to three additional vehicles. Located close to quality schools, shopping centers, and major transport routes, this home blends classic Kensington charm with modern practicality. It's ready to welcome its new owners schedule a viewing to experience it for yourself!
Property Details
- 3 Bedrooms
- 2 Bathrooms
- 1 Garages
- 1 Lounges
- 1 Dining Area
- 1 Flatlet
Property Features
- Pets Allowed
- Scenic View
- Kitchen
- Entrance Hall
- Garden
- Family TV Room
| Bedrooms | 3 |
| Bathrooms | 2 |
| Garages | 1 |
| Floor Area | 285 m2 |
| Erf Size | 495 m2 |













































