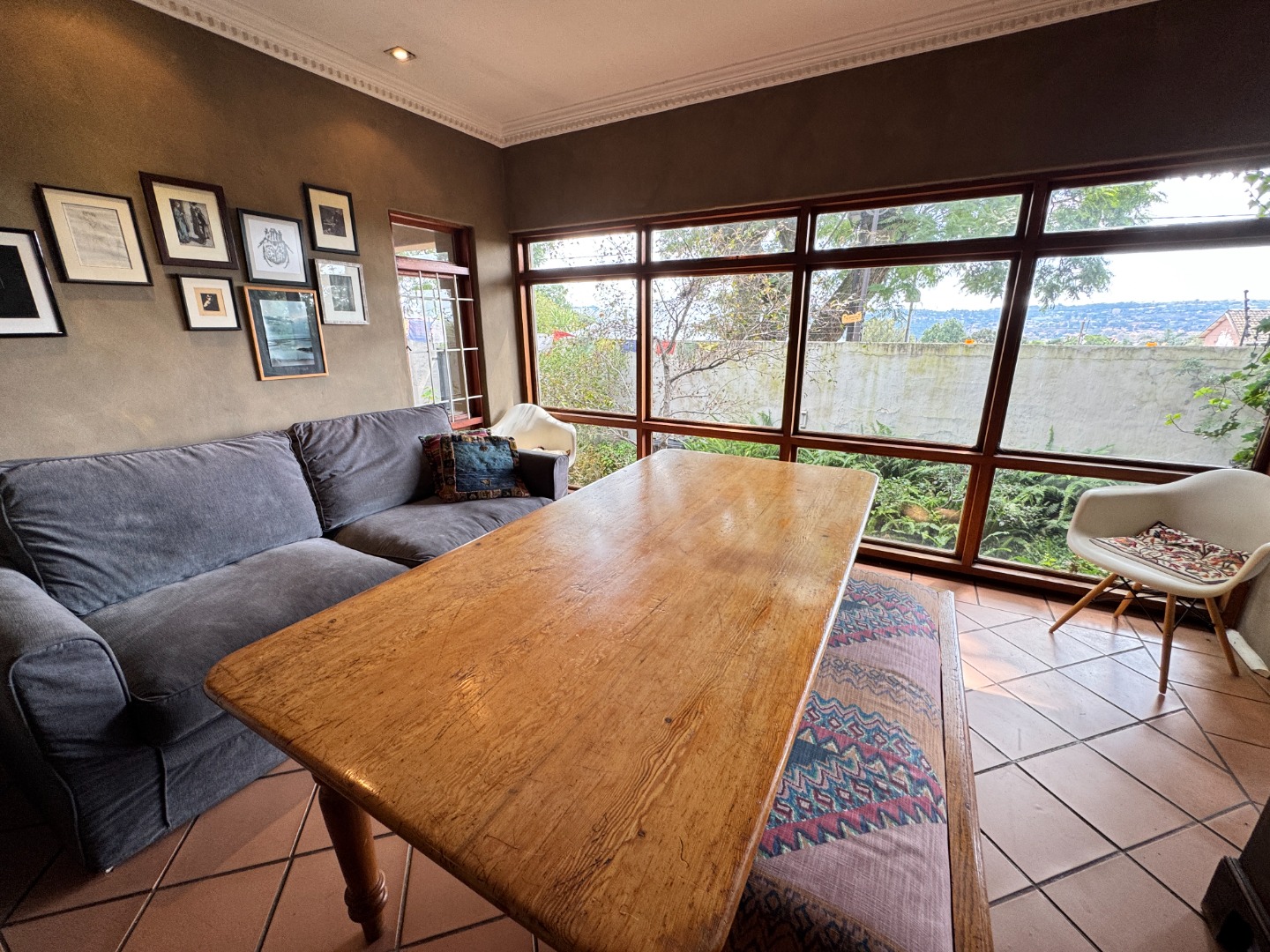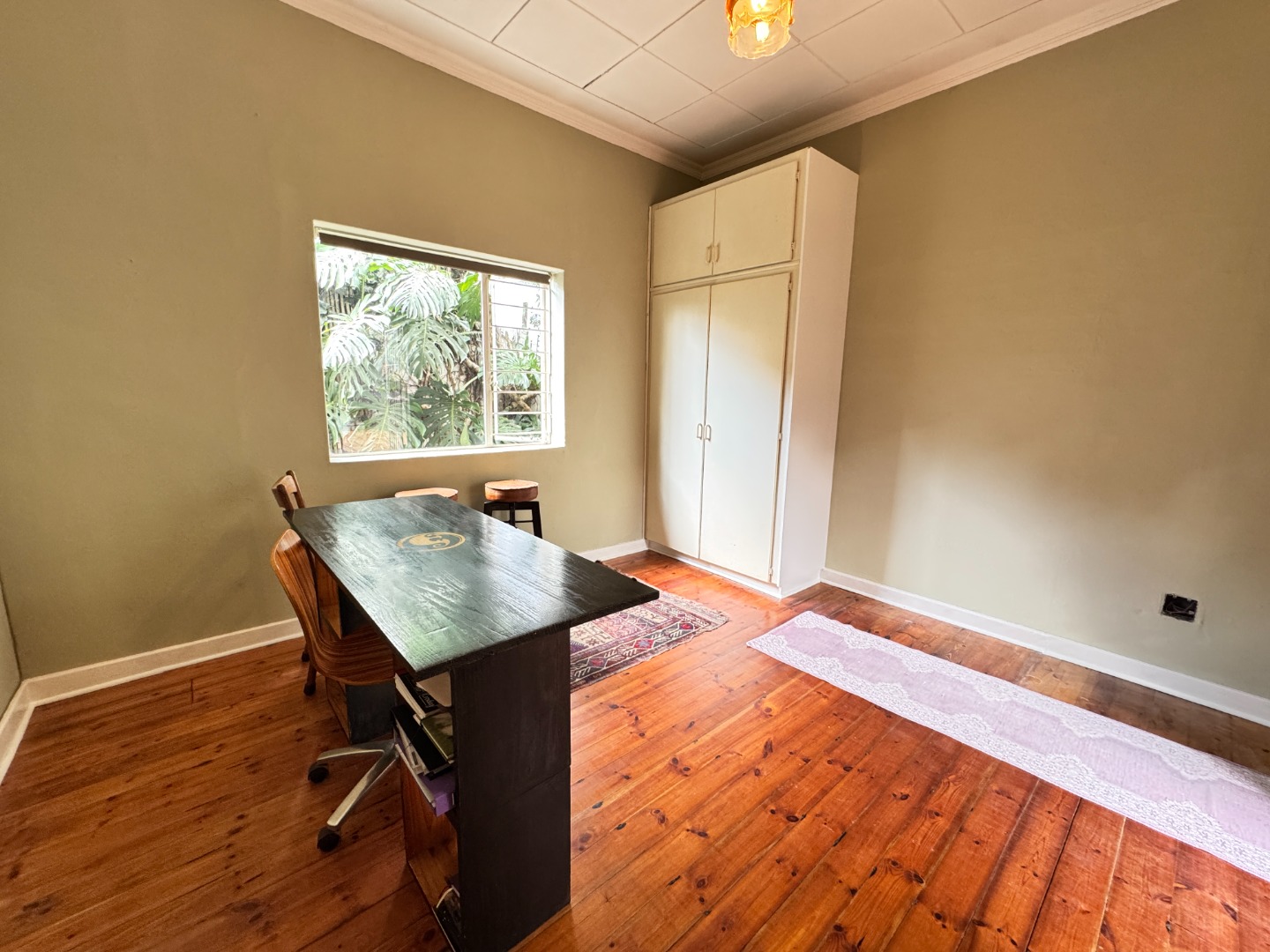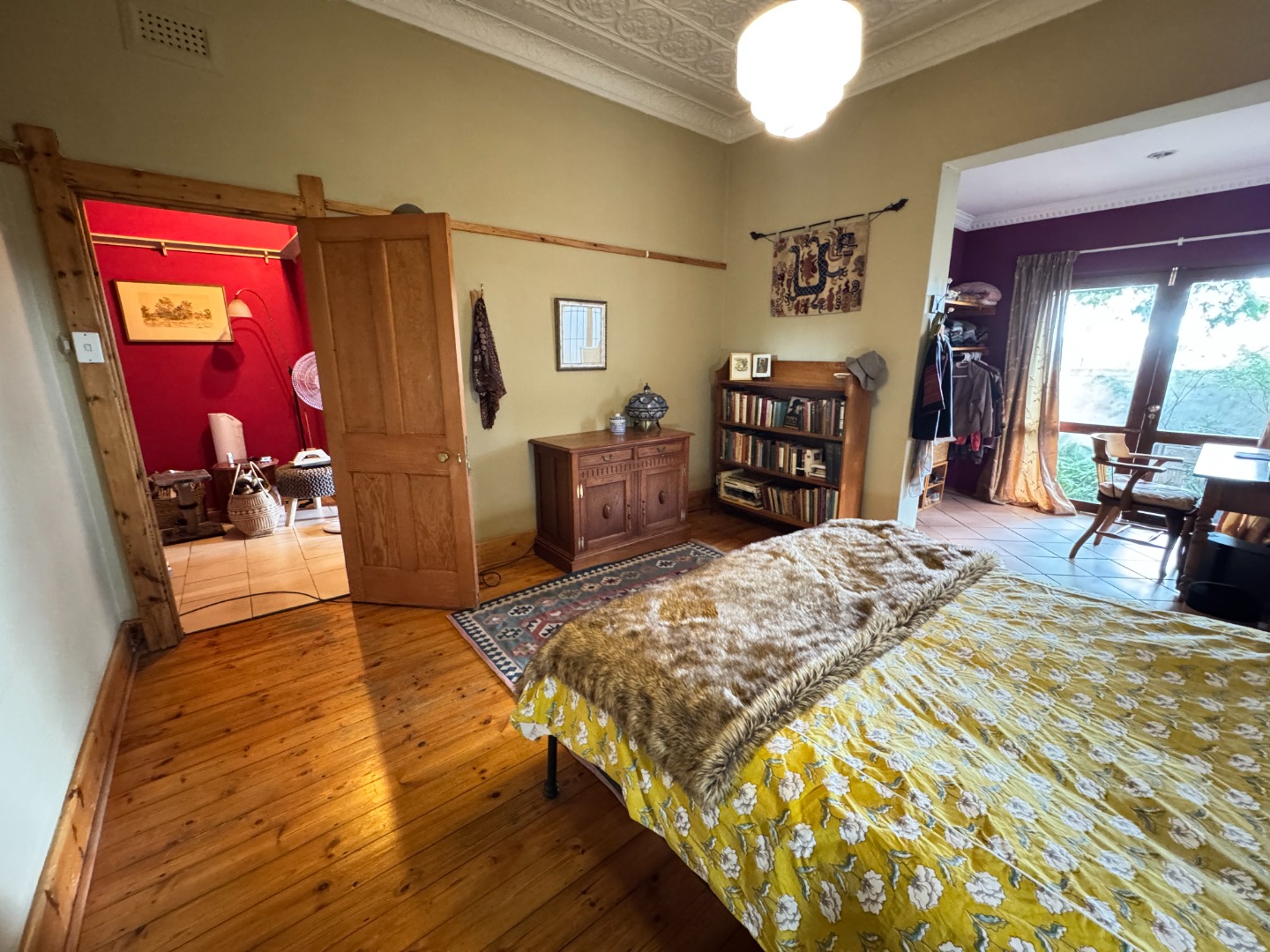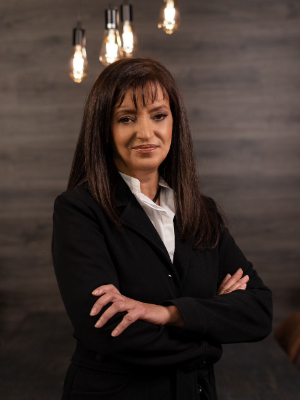- 3
- 2
- 241 m2
- 495 m2
Monthly Costs
Monthly Bond Repayment ZAR .
Calculated over years at % with no deposit. Change Assumptions
Affordability Calculator | Bond Costs Calculator | Bond Repayment Calculator | Apply for a Bond- Bond Calculator
- Affordability Calculator
- Bond Costs Calculator
- Bond Repayment Calculator
- Apply for a Bond
Bond Calculator
Affordability Calculator
Bond Costs Calculator
Bond Repayment Calculator
Contact Us

Disclaimer: The estimates contained on this webpage are provided for general information purposes and should be used as a guide only. While every effort is made to ensure the accuracy of the calculator, RE/MAX of Southern Africa cannot be held liable for any loss or damage arising directly or indirectly from the use of this calculator, including any incorrect information generated by this calculator, and/or arising pursuant to your reliance on such information.
Mun. Rates & Taxes: ZAR 1.00
Monthly Levy: ZAR 1.00
Property description
Entrance & Living Areas: Upon entering through the welcoming entrance hall, you're greeted by an abundance of natural light streaming through numerous windows. The lounge boasts high pressed ceilings and a cozy wood-burning fireplace, creating a warm and inviting atmosphere. This space seamlessly transitions into a beautiful dining area, adorned with northwest-facing windows that offer picturesque views of the lush garden.?
Main House Bedrooms & Bathrooms:
- Main Bedroom: This spacious master suite features an extension currently utilized as a home office, complete with doors that open directly to the garden. The room includes built-in shelves and ample hanging space.
- Bedroom 2: Equipped with built-in cupboards and east-facing windows, this room also has doors that lead to the courtyard, allowing for plenty of morning sunlight.
- Bedroom 3: This room features east-facing windows, ensuring a bright and airy ambiance.
- Bathroom 1: Contains a shower and toilet.
- Bathroom 2: Equipped with a bath and basin.?
Kitchen & Utility Areas: The well-appointed kitchen includes sliding doors that open to the courtyard, enhancing the indoor-outdoor flow. A separate scullery and laundry area provide additional convenience and functionality.?
Garden Cottage: Situated at the back of the yard, the self-contained cottage offers a private retreat. It features a kitchenette, a bathroom with a shower and toilet, and a cozy seating area.
Additional Features:
- Security: The property is secured with an electric fence.
- Parking: A tandem garage provides space for two cars.
Property Details
- 3 Bedrooms
- 2 Bathrooms
- 1 Lounges
- 1 Dining Area
- 1 Flatlet
Property Features
- Pets Allowed
- Scenic View
- Kitchen
- Garden
- Family TV Room
| Bedrooms | 3 |
| Bathrooms | 2 |
| Floor Area | 241 m2 |
| Erf Size | 495 m2 |































































