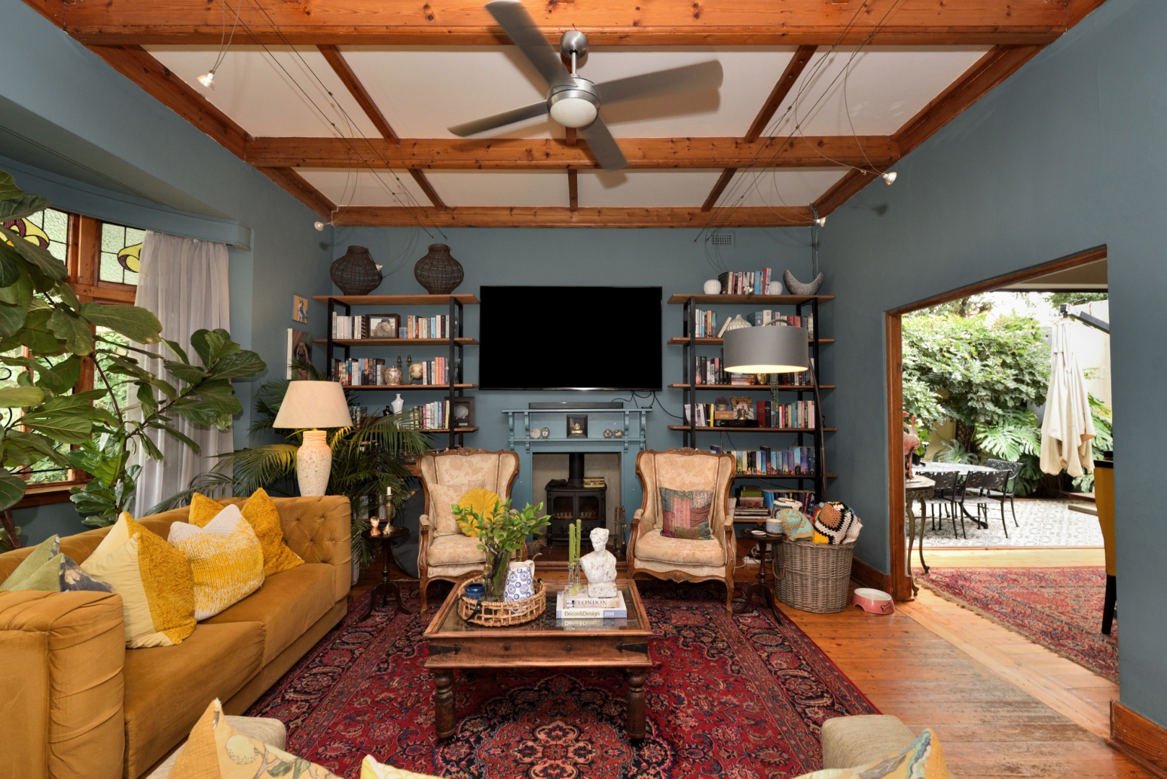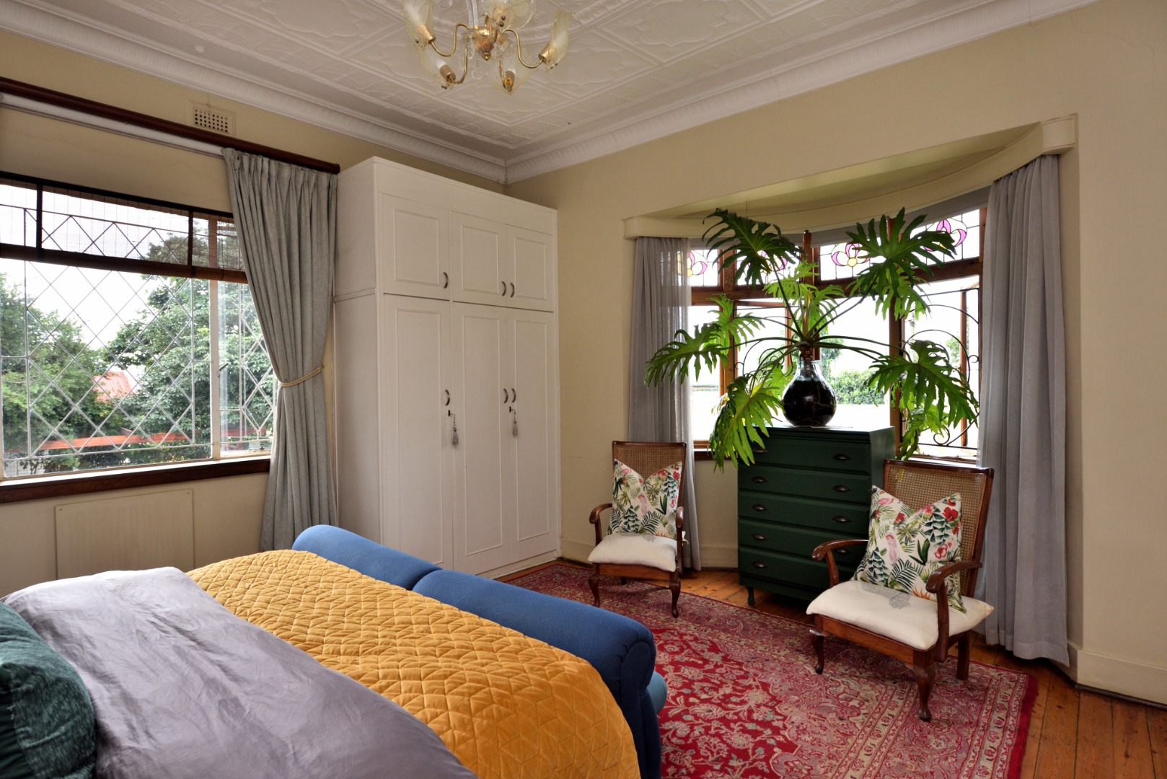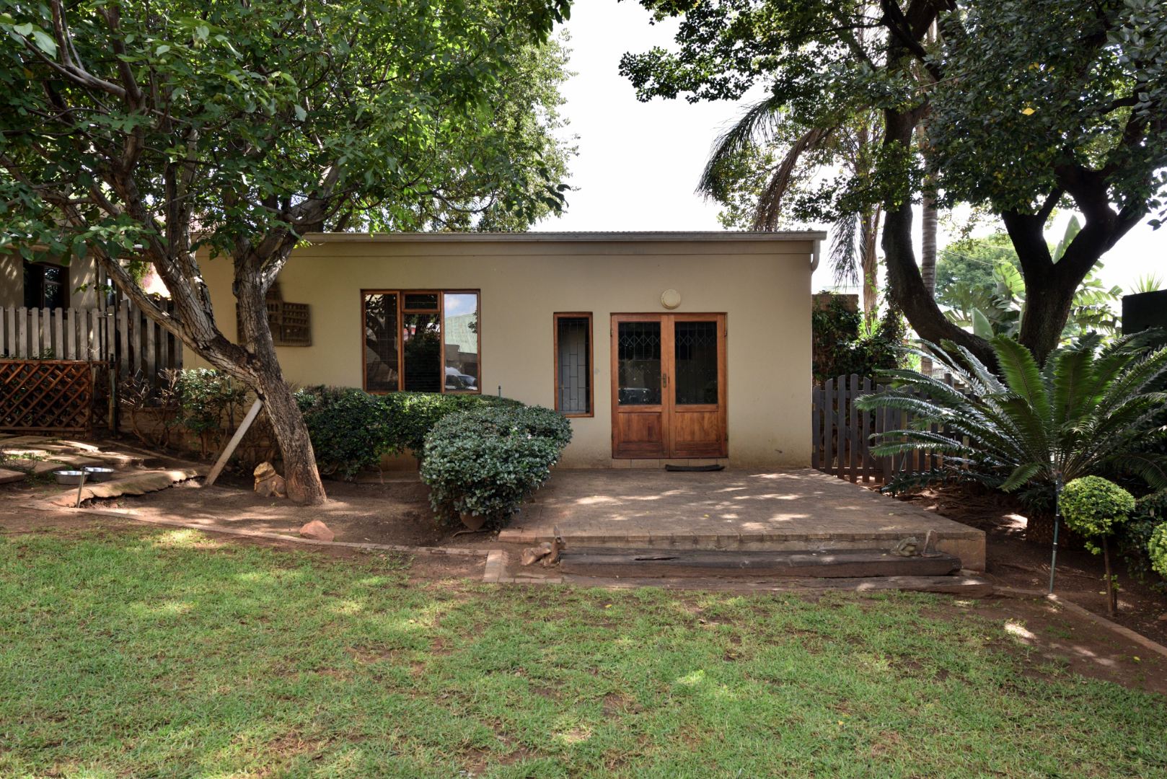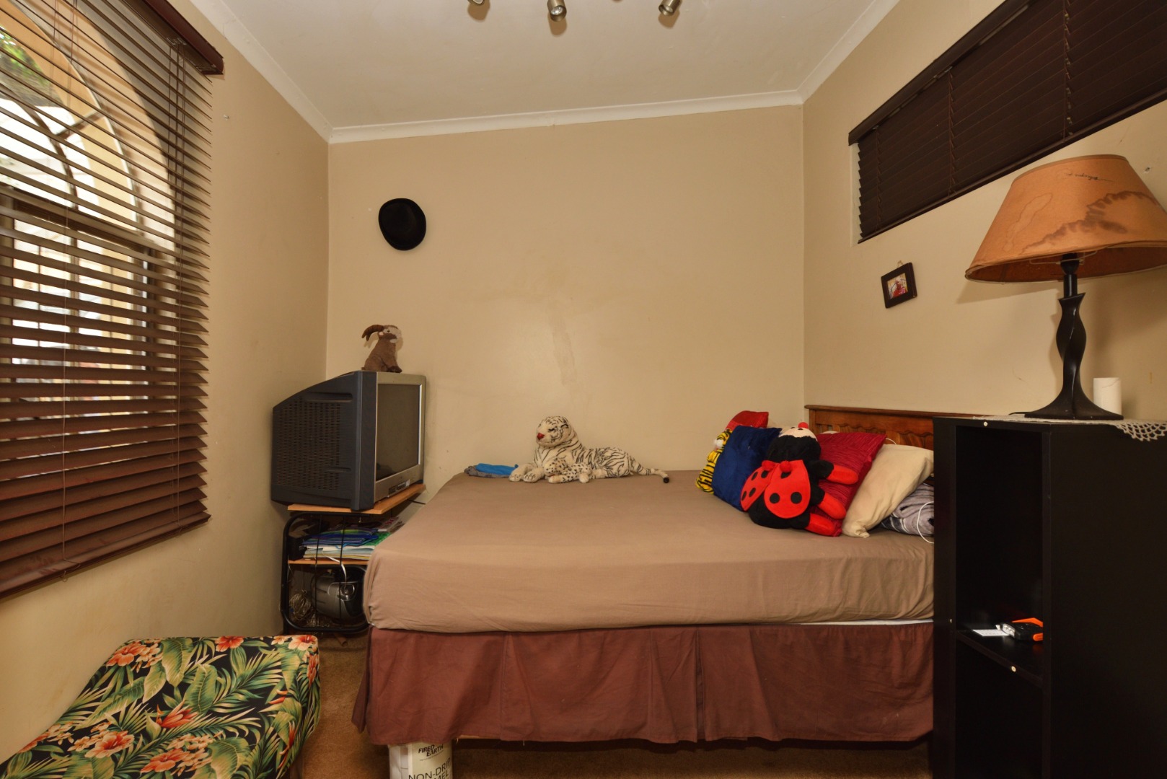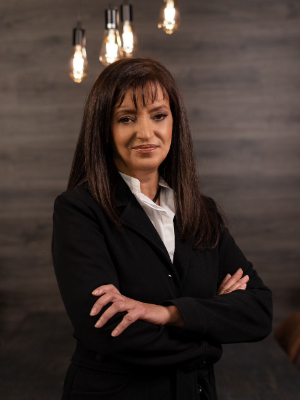- 3
- 1
- 3
- 489 m2
- 990 m2
Monthly Costs
Monthly Bond Repayment ZAR .
Calculated over years at % with no deposit. Change Assumptions
Affordability Calculator | Bond Costs Calculator | Bond Repayment Calculator | Apply for a Bond- Bond Calculator
- Affordability Calculator
- Bond Costs Calculator
- Bond Repayment Calculator
- Apply for a Bond
Bond Calculator
Affordability Calculator
Bond Costs Calculator
Bond Repayment Calculator
Contact Us

Disclaimer: The estimates contained on this webpage are provided for general information purposes and should be used as a guide only. While every effort is made to ensure the accuracy of the calculator, RE/MAX of Southern Africa cannot be held liable for any loss or damage arising directly or indirectly from the use of this calculator, including any incorrect information generated by this calculator, and/or arising pursuant to your reliance on such information.
Mun. Rates & Taxes: ZAR 960.00
Monthly Levy: ZAR 1.00
Property description
Nestled behind high walls and lush greenery, this uniquely charming home invites you in through a tranquil entrance seating area leading to a grand open-plan hall. The spacious lounge is bathed in natural light and features statement lighting, a ceiling fan, and a cozy wood-burning fireplace, perfect for relaxing evenings.
Down the passage, you'll find a fully modernized bathroom with both a bath and a shower, serving three well-appointed rooms. The main and second bedrooms are north facing, with large windows and built-in cupboards. The third room, currently used as a home office, includes ample cupboard space and a skylight that brings in beautiful overhead light.
The dining area easily accommodates an 8-seater table and opens with stackable doors to an exceptional outdoor entertainment area. With a built-in braai, ambient feature lighting, towering trees, and total privacy, it’s the ideal space for hosting unforgettable gatherings.
The kitchen is both stylish and functional, with a charming pine finish, a 5-plate gas burner, double sink, salad prep sink, and a generous appliance pantry. There's also space for a double-door fridge. Sunlight pours in through aluminum sliding windows, creating a warm, inviting atmosphere throughout the day.
Additional Features Include:
- 5.5kVA solar system – nearly off-grid living
- Gas geyser
- 3000L JoJo tank with irrigation system
- Security with street cameras
- Under-house storage with workbenches
- Laundry and outside storerooms
- Two entrances with ample parking
Cottage 1 is a private one-bedroom unit with a sunny kitchen and breakfast nook, built-in cupboards, and a bathroom with a shower.
Cottage 2 offers flexibility with space for two beds, built-in cupboards, and its own bathroom with a shower and toilet. Ideal for guests, extended family, or rental income.
The swimming pool area is a true sanctuary, with elegant seating for afternoon lounging. Just outside the kitchen, a majestic oak tree shades a peaceful concrete bench. A perfect morning coffee spot.
This home, lovingly maintained, radiates personality, warmth, and a sense of belonging. It’s more than just a property. It’s a lifestyle!
Property Details
- 3 Bedrooms
- 1 Bathrooms
- 3 Garages
- 1 Lounges
- 1 Dining Area
- 1 Flatlet
Property Features
- Pool
- Laundry
- Storage
- Pets Allowed
- Alarm
- Kitchen
- Fire Place
- Irrigation System
- Paving
- Garden
- Family TV Room
Video
| Bedrooms | 3 |
| Bathrooms | 1 |
| Garages | 3 |
| Floor Area | 489 m2 |
| Erf Size | 990 m2 |
