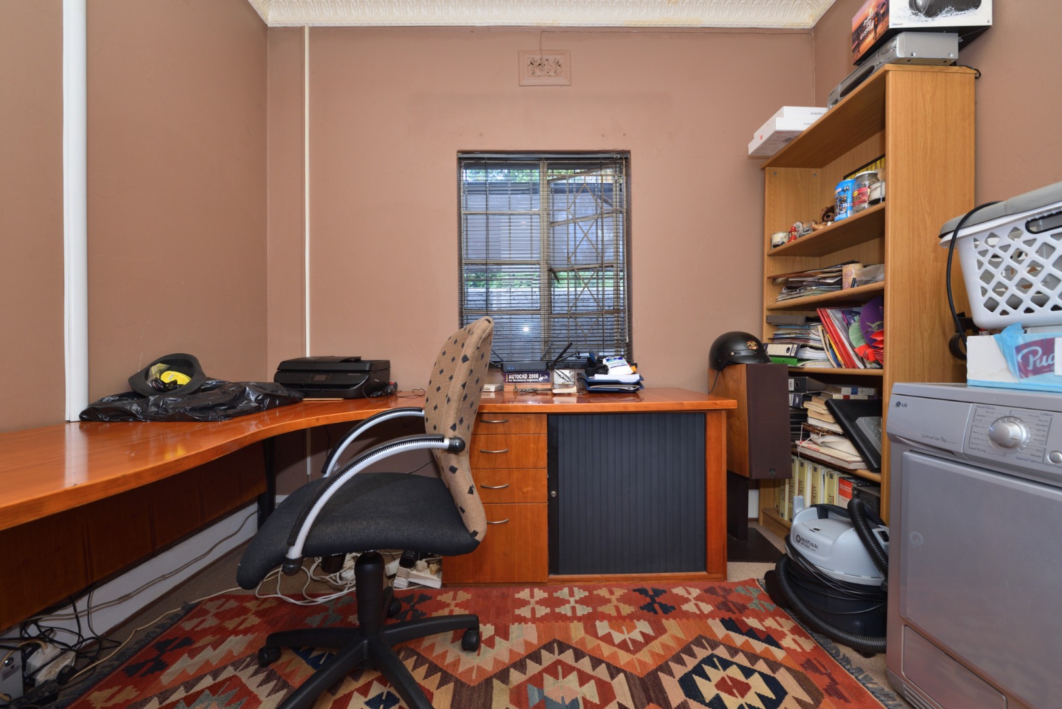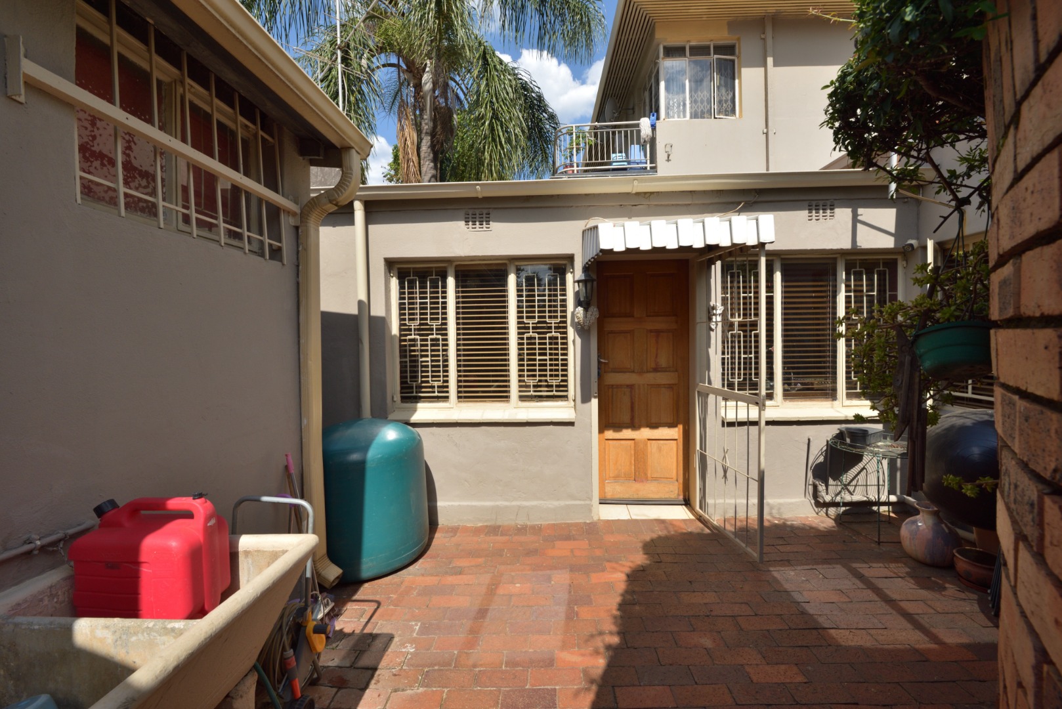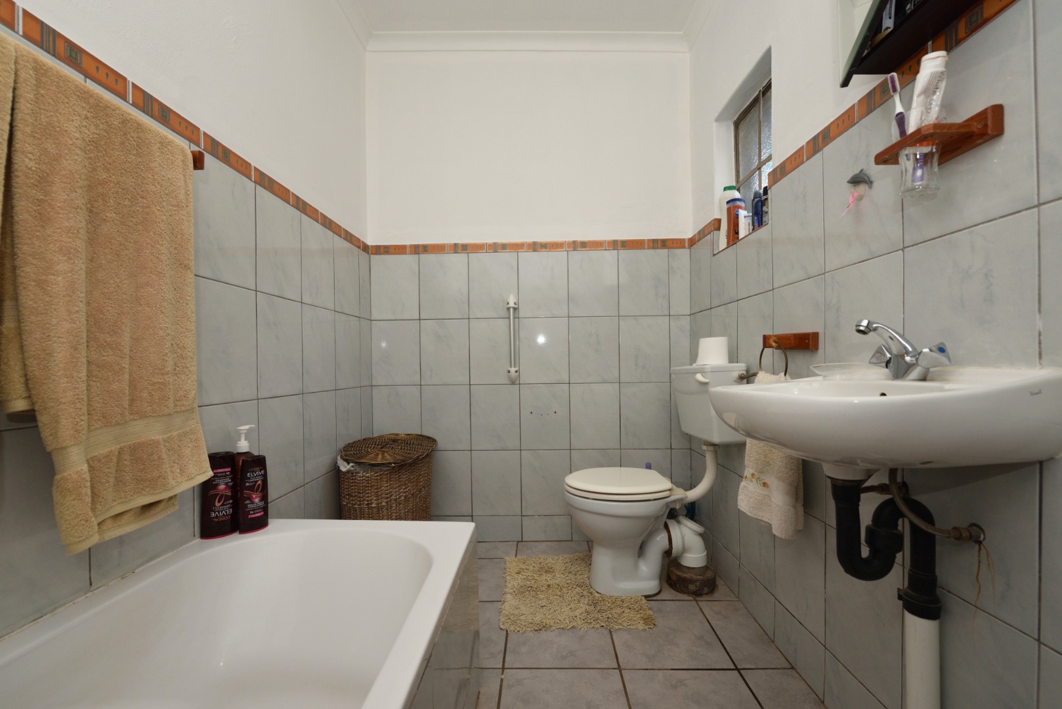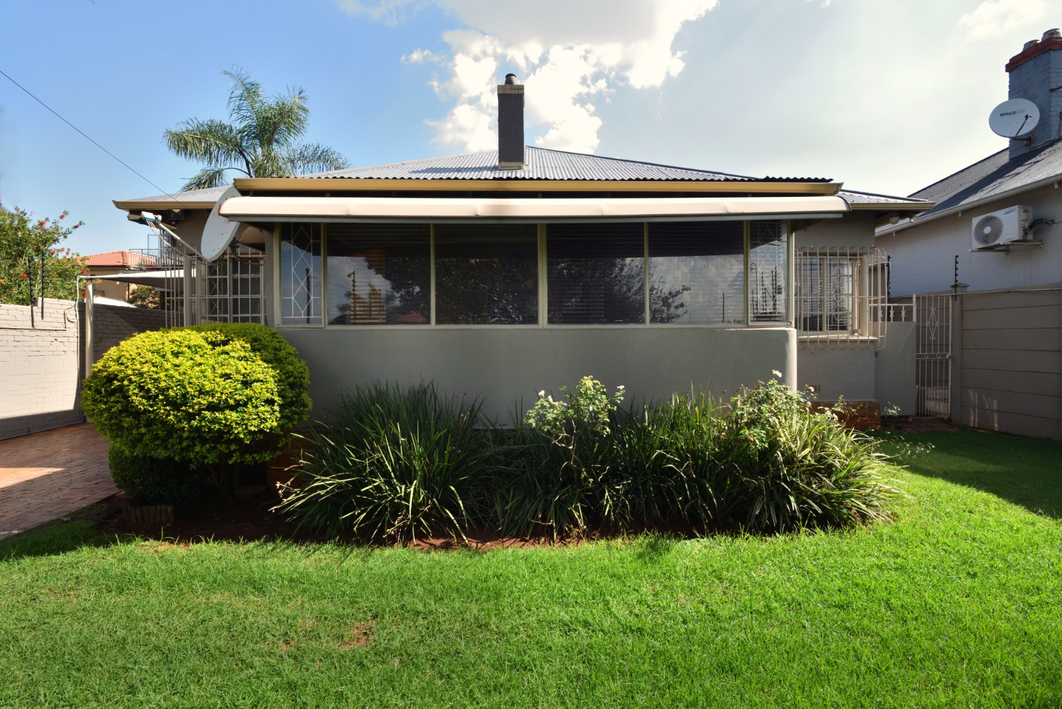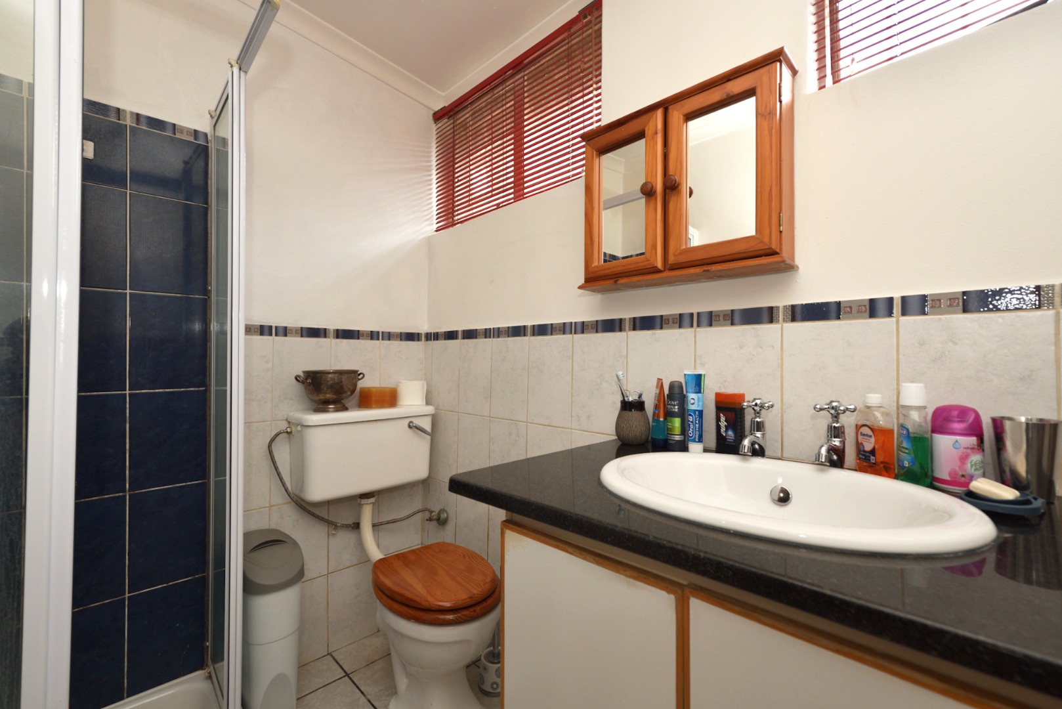- 3
- 2
- 227 m2
- 495 m2
Monthly Costs
Monthly Bond Repayment ZAR .
Calculated over years at % with no deposit. Change Assumptions
Affordability Calculator | Bond Costs Calculator | Bond Repayment Calculator | Apply for a Bond- Bond Calculator
- Affordability Calculator
- Bond Costs Calculator
- Bond Repayment Calculator
- Apply for a Bond
Bond Calculator
Affordability Calculator
Bond Costs Calculator
Bond Repayment Calculator
Contact Us

Disclaimer: The estimates contained on this webpage are provided for general information purposes and should be used as a guide only. While every effort is made to ensure the accuracy of the calculator, RE/MAX of Southern Africa cannot be held liable for any loss or damage arising directly or indirectly from the use of this calculator, including any incorrect information generated by this calculator, and/or arising pursuant to your reliance on such information.
Mun. Rates & Taxes: ZAR 650.00
Monthly Levy: ZAR 1.00
Property description
Nestled in the heart of Kensington, this spacious and secure home offers a perfect blend of character, comfort, and modern convenience. Boasting high pressed ceilings and thoughtfully designed spaces, this property is ideal for families and entertainers alike.
Step inside through the welcoming hallway and into the elegant lounge, featuring soaring ceilings, a working fireplace, and air conditioning for year-round comfort. The adjoining dining area comfortably accommodates a six-seater table, making it perfect for hosting.
The home offers two well-sized bedrooms, both with built-in cupboards and east-facing windows that invite plenty of natural light. A dedicated office space, which can double as a third bedroom, also includes built-in cupboards and its own en-suite bathroom with a shower. Down the passage, you'll find ample linen cupboards for extra storage.
The family bathroom is well-appointed with a bath and showerhead, catering to both relaxation and convenience.
The kitchen is a chef’s delight, featuring granite countertops, a breakfast nook, a five-burner gas stove, generous countertop space, ample cupboard storage, and room for a double-door fridge. A separate scullery includes a double sink and space for two appliances.
Step outside to a private entertainment haven—a sparkling pool, a covered seating area perfect for family braais, and a beautifully maintained garden. Additional outdoor features include a garden shed and practical concrete basins.
For those needing extra space, the charming cottage offers an open-plan lounge with a breakfast nook, space for two appliances, a cozy bedroom with built-in cupboards, a dressing room with additional built-in cupboards, and a full bathroom with a bath and showerhead—ideal for extended family or rental income.
Security is a top priority, with an electric fence, an alarm system with outdoor beams, and security cameras monitoring the property. Parking is a breeze with a space that accommodates up to four cars.
This home effortlessly combines classic charm with modern convenience. Call me today to arrange a viewing!
Property Details
- 3 Bedrooms
- 2 Bathrooms
- 1 Ensuite
- 2 Lounges
- 1 Dining Area
Property Features
- Study
- Pool
- Aircon
- Pets Allowed
- Alarm
- Kitchen
- Fire Place
- Entrance Hall
- Paving
- Garden
- Family TV Room
| Bedrooms | 3 |
| Bathrooms | 2 |
| Floor Area | 227 m2 |
| Erf Size | 495 m2 |












