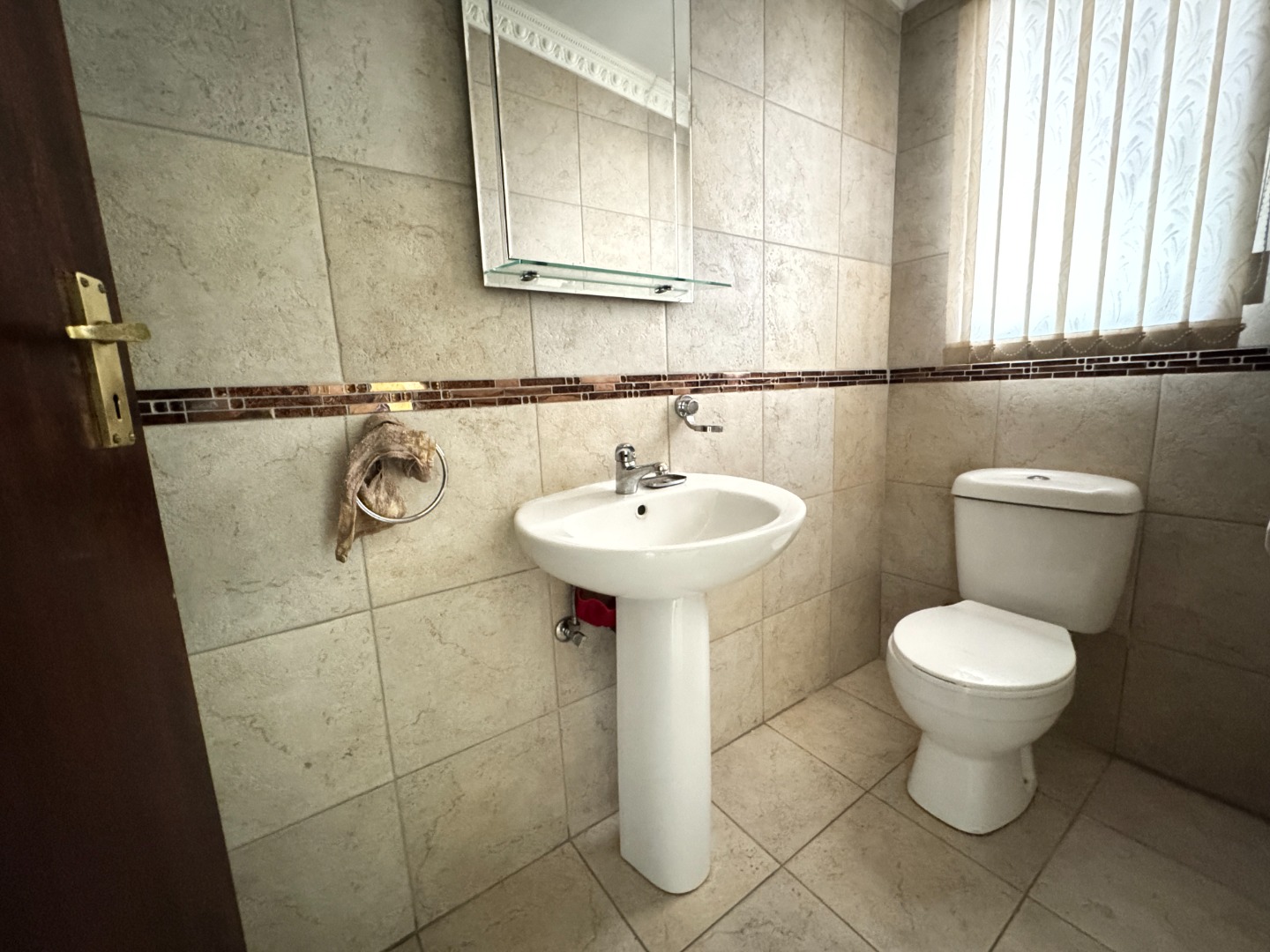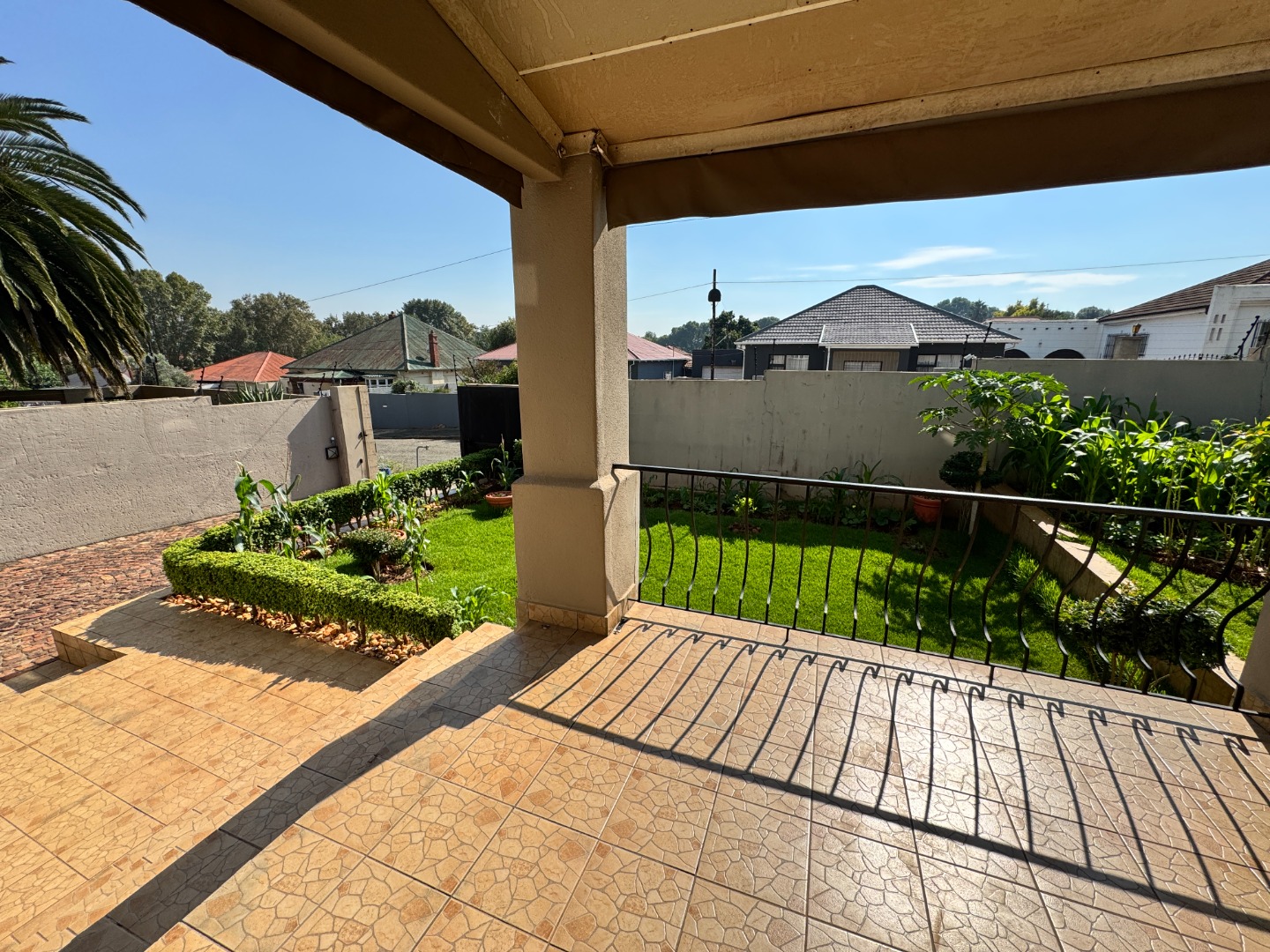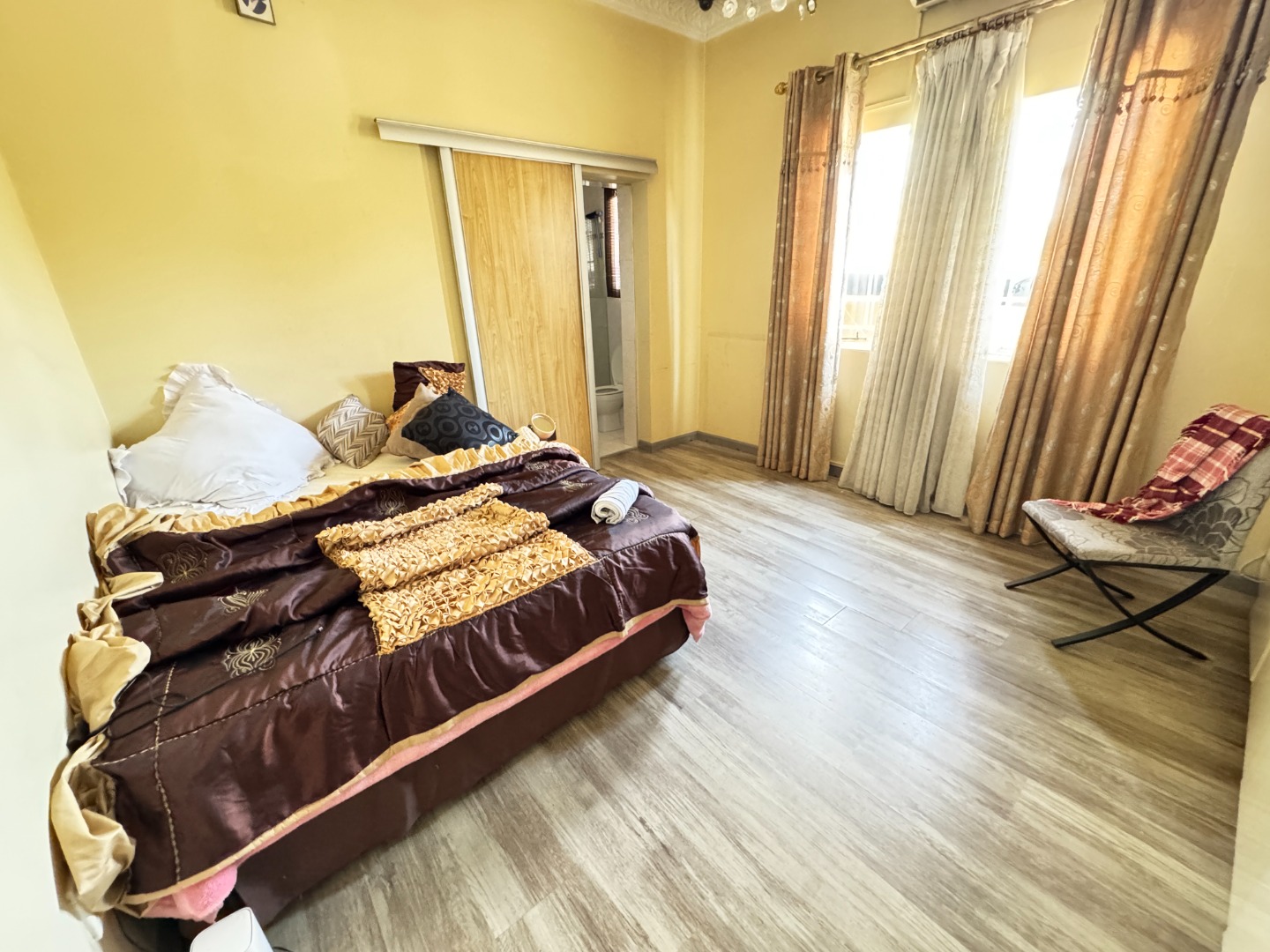- 3
- 2
- 316 m2
- 654 m2
Monthly Costs
Monthly Bond Repayment ZAR .
Calculated over years at % with no deposit. Change Assumptions
Affordability Calculator | Bond Costs Calculator | Bond Repayment Calculator | Apply for a Bond- Bond Calculator
- Affordability Calculator
- Bond Costs Calculator
- Bond Repayment Calculator
- Apply for a Bond
Bond Calculator
Affordability Calculator
Bond Costs Calculator
Bond Repayment Calculator
Contact Us

Disclaimer: The estimates contained on this webpage are provided for general information purposes and should be used as a guide only. While every effort is made to ensure the accuracy of the calculator, RE/MAX of Southern Africa cannot be held liable for any loss or damage arising directly or indirectly from the use of this calculator, including any incorrect information generated by this calculator, and/or arising pursuant to your reliance on such information.
Mun. Rates & Taxes: ZAR 909.00
Monthly Levy: ZAR 1.00
Property description
This beautifully maintained 3-bedroom home in the heart of Kensington combines classic charm with modern convenience. Boasting high pressed ceilings, elegant finishes, and an open-plan layout, this home is perfect for families and entertainers alike.
Main House Features:
- Grand entrance hall leading to a welcoming north-facing veranda
- Spacious open-plan kitchen & lounge with a gas hob and ample cupboard space
- Walk-in pantry for additional storage
- Large dining room, perfect for hosting gatherings
- Guest toilet for convenience
- One bedroom with built-in cupboards
- Second bedroom with its own en-suite (shower, toilet, built-in cupboards)
- Master bedroom is north-facing, with air conditioning, ample cupboard space, and a luxurious en-suite (shower & toilet)
- Tiles throughout, complementing the Kensington-style high pressed ceilings
Cottage:
- Fully self-contained 2-bedroom unit
- Modern kitchen with a breakfast nook opening to a charming courtyard
- Open-plan living area
- Bathroom with shower & toilet
- Ideal for rental income, extended family, or a private workspace
Outdoor Features:
- Double carport (fits 2 vehicles) and 1-car garage
- Electric fencing for added security
- Beautifully landscaped garden
Property Details
- 3 Bedrooms
- 2 Bathrooms
- 2 Ensuite
- 1 Lounges
- 1 Flatlet
Property Features
- Aircon
- Pets Allowed
- Kitchen
- Entrance Hall
- Garden
- Family TV Room
| Bedrooms | 3 |
| Bathrooms | 2 |
| Floor Area | 316 m2 |
| Erf Size | 654 m2 |



















































