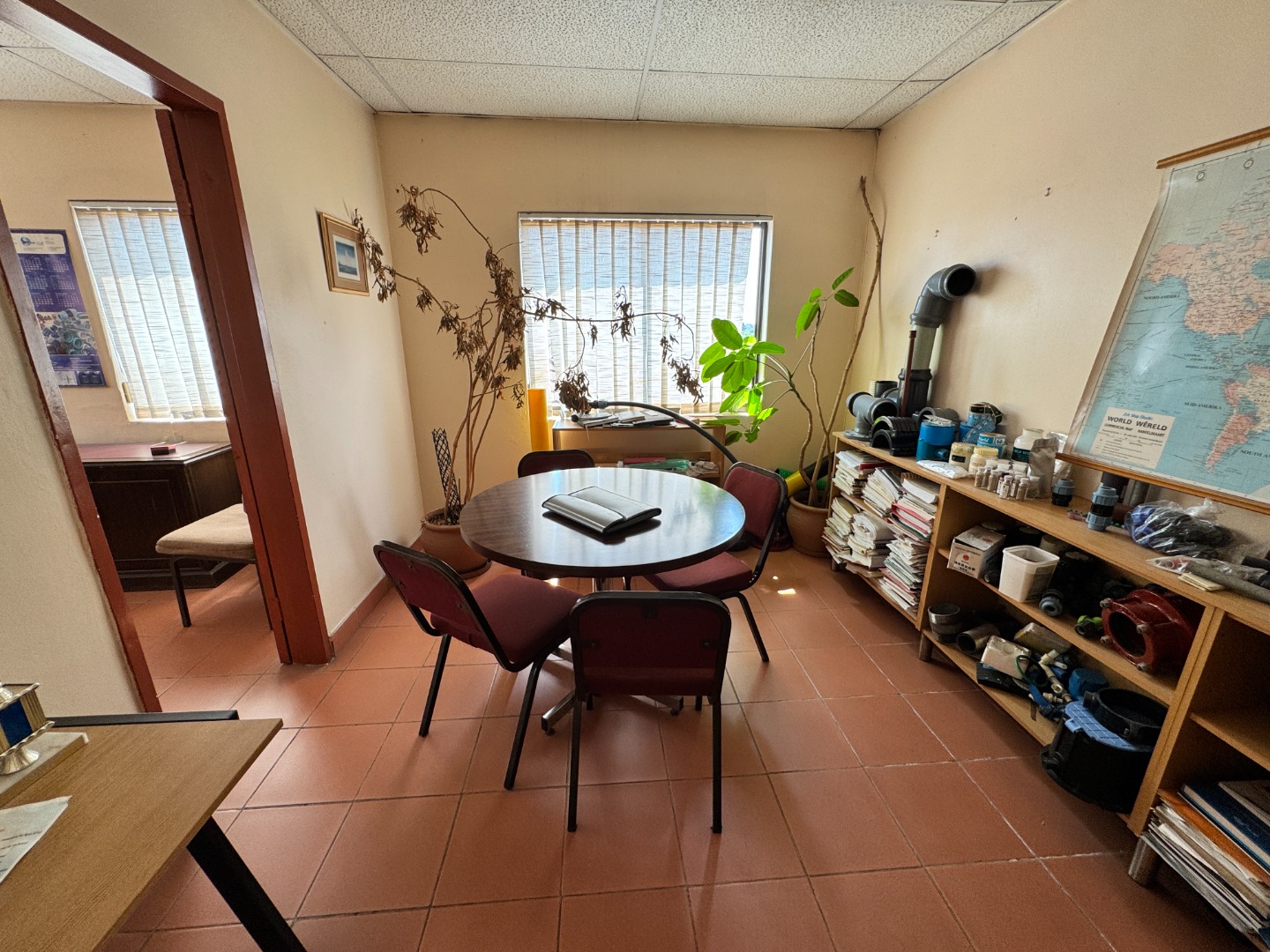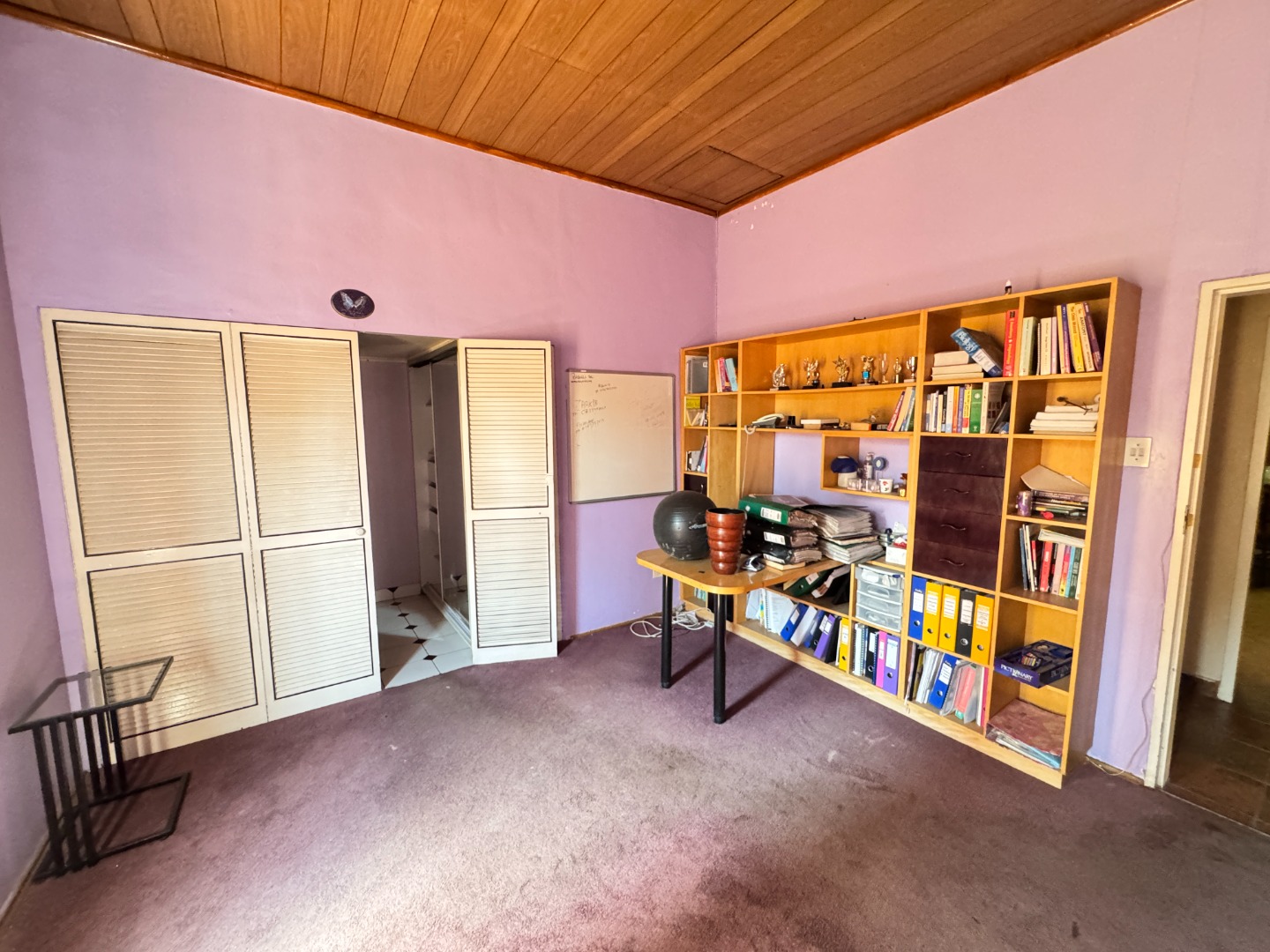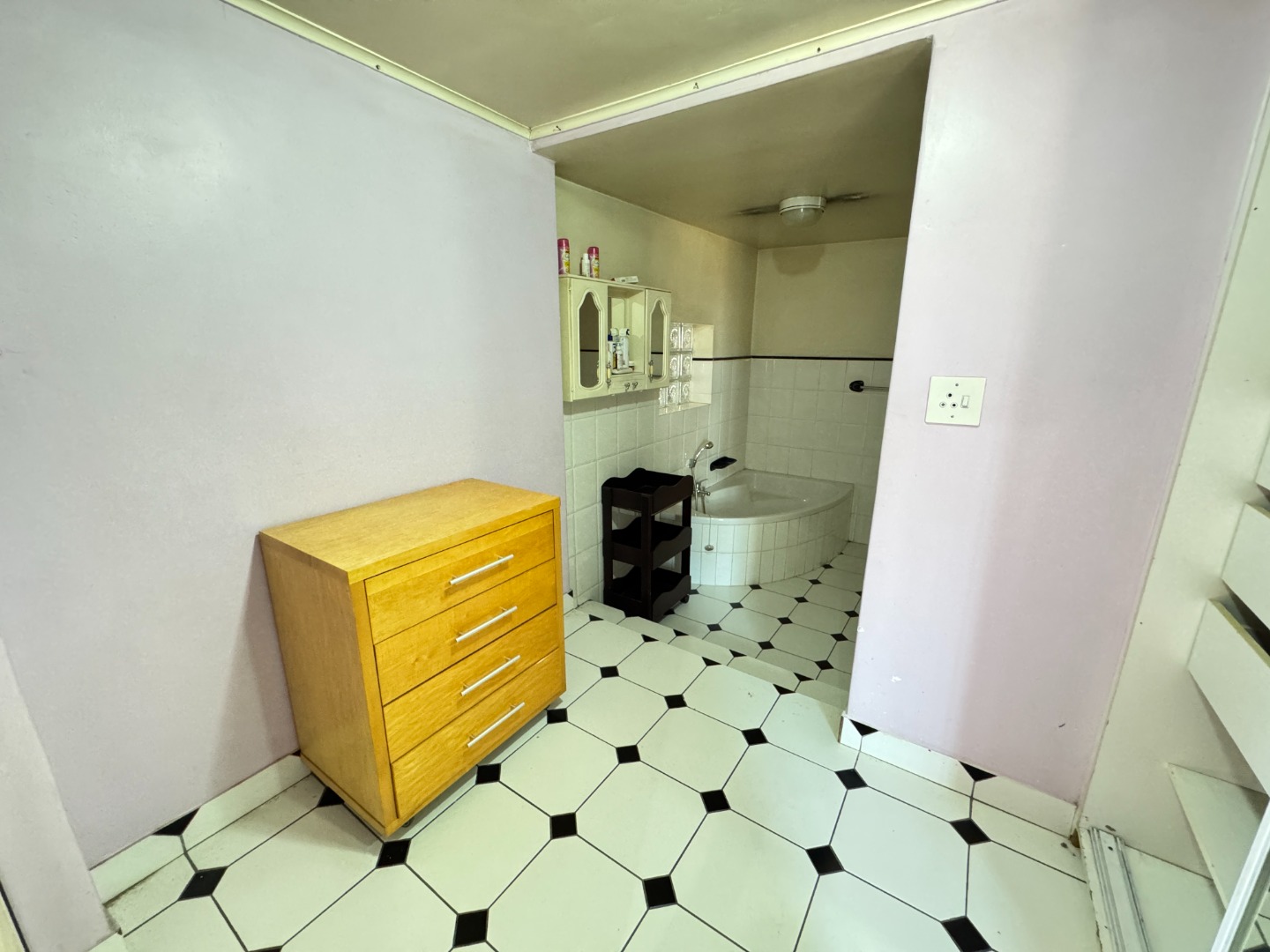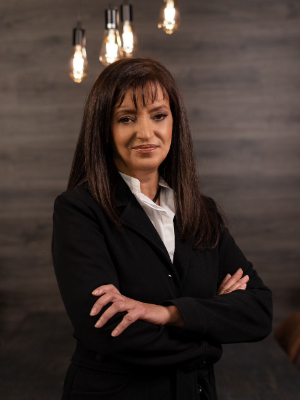- 3
- 3
- 502 m2
- 990 m2
Monthly Costs
Monthly Bond Repayment ZAR .
Calculated over years at % with no deposit. Change Assumptions
Affordability Calculator | Bond Costs Calculator | Bond Repayment Calculator | Apply for a Bond- Bond Calculator
- Affordability Calculator
- Bond Costs Calculator
- Bond Repayment Calculator
- Apply for a Bond
Bond Calculator
Affordability Calculator
Bond Costs Calculator
Bond Repayment Calculator
Contact Us

Disclaimer: The estimates contained on this webpage are provided for general information purposes and should be used as a guide only. While every effort is made to ensure the accuracy of the calculator, RE/MAX of Southern Africa cannot be held liable for any loss or damage arising directly or indirectly from the use of this calculator, including any incorrect information generated by this calculator, and/or arising pursuant to your reliance on such information.
Mun. Rates & Taxes: ZAR 1000.00
Monthly Levy: ZAR 1.00
Property description
Discover this versatile and spacious property, perfect for both residential and business use. Designed for convenience and functionality, this unique home offers two separate entrances, ample parking, modern finishes, and well-planned living and working spaces.
Main Residence: Stylish & Comfortable Living
- Three generously sized bedrooms, all en-suite, ensuring privacy and comfort for every occupant.
- Expansive open-plan lounge and dining area, designed to accommodate a 10-seater dining table, ideal for entertaining or family gatherings. The lounge extends to the garden through sliding doors, offering a seamless indoor-outdoor flow.
- Modern kitchen with abundant cupboard space, a breakfast nook, and access to a second lounge, providing a cozy retreat.
- 150L solar panel geyser, offering energy-efficient water heating.
- Secure parking for up to three cars through one of the entrances.
Business & Office Space: Work from Home with Ease
- A separate entrance leads to the commercial wing, perfectly suited for a home office, business, or additional rental income.
- Warehouse space downstairs, providing ample storage or workshop facilities.
- Well-designed upstairs office area featuring:
- A main executive office with an attached meeting room for business discussions.
- A filing room with extensive cabinetry for organization.
- A large open-plan office space with dividers, adaptable to various business needs.
- A dedicated reception area and waiting room, ensuring a professional welcome for clients.
- Separate male and female restrooms, plus an additional bathroom with a bath.
- Stair access to offices, enhancing privacy and functionality.
A Property Designed for Lifestyle & Business
With its well-thought-out layout, multiple entrances, and blend of residential comfort with business potential, this property is a rare opportunity for those looking to combine work and home life seamlessly. Whether you're an entrepreneur, growing family, or investor, this space ticks all the right boxes.
Property Details
- 3 Bedrooms
- 3 Bathrooms
- 3 Ensuite
Property Features
- Pool
- Pets Allowed
- Access Gate
- Paving
- Garden
| Bedrooms | 3 |
| Bathrooms | 3 |
| Floor Area | 502 m2 |
| Erf Size | 990 m2 |











































































