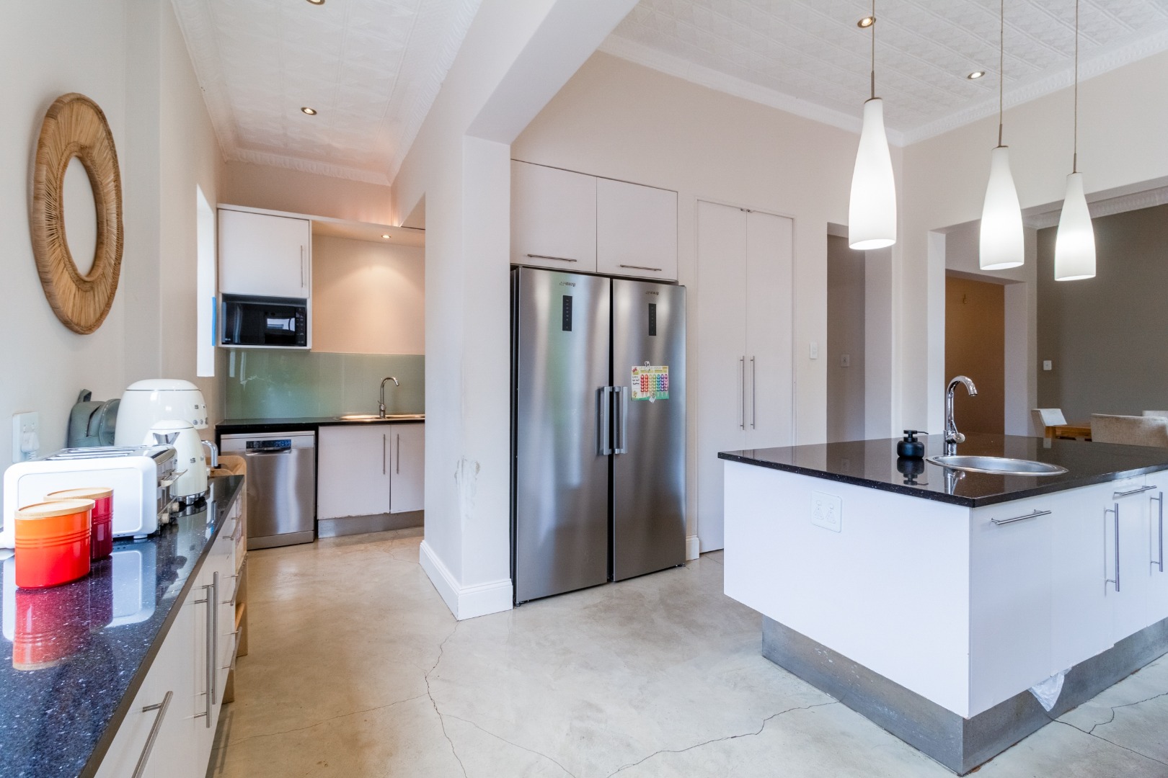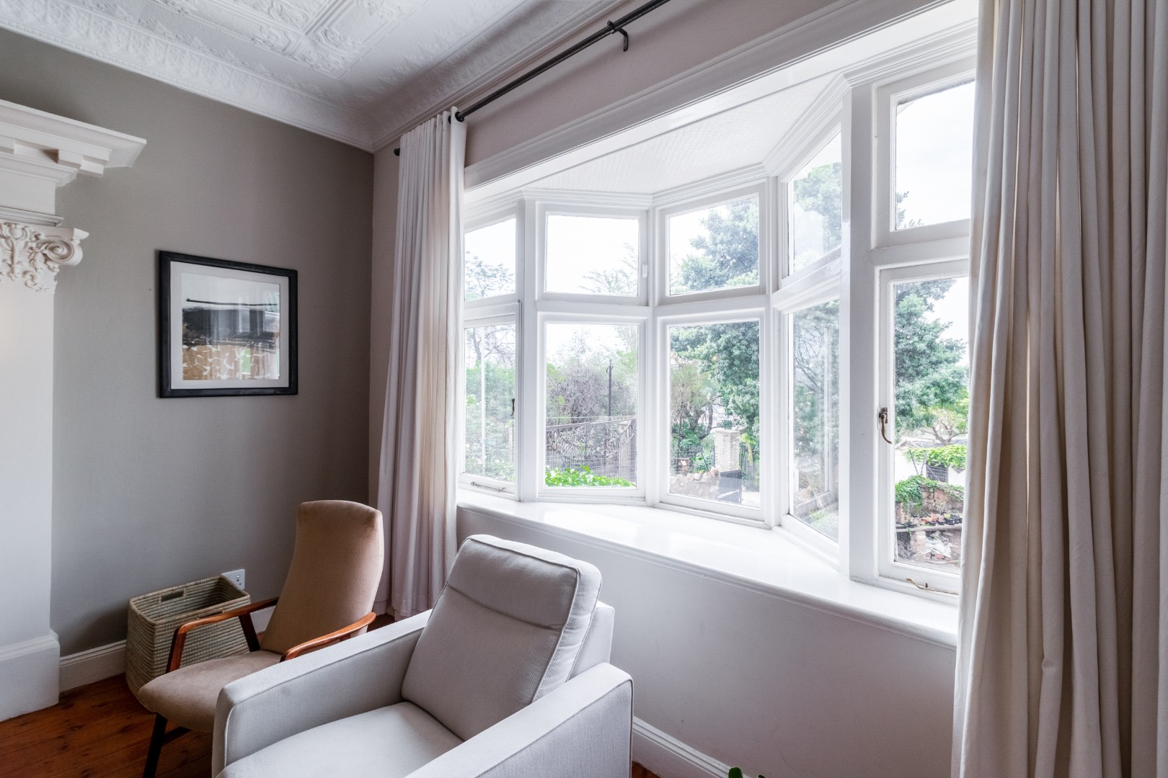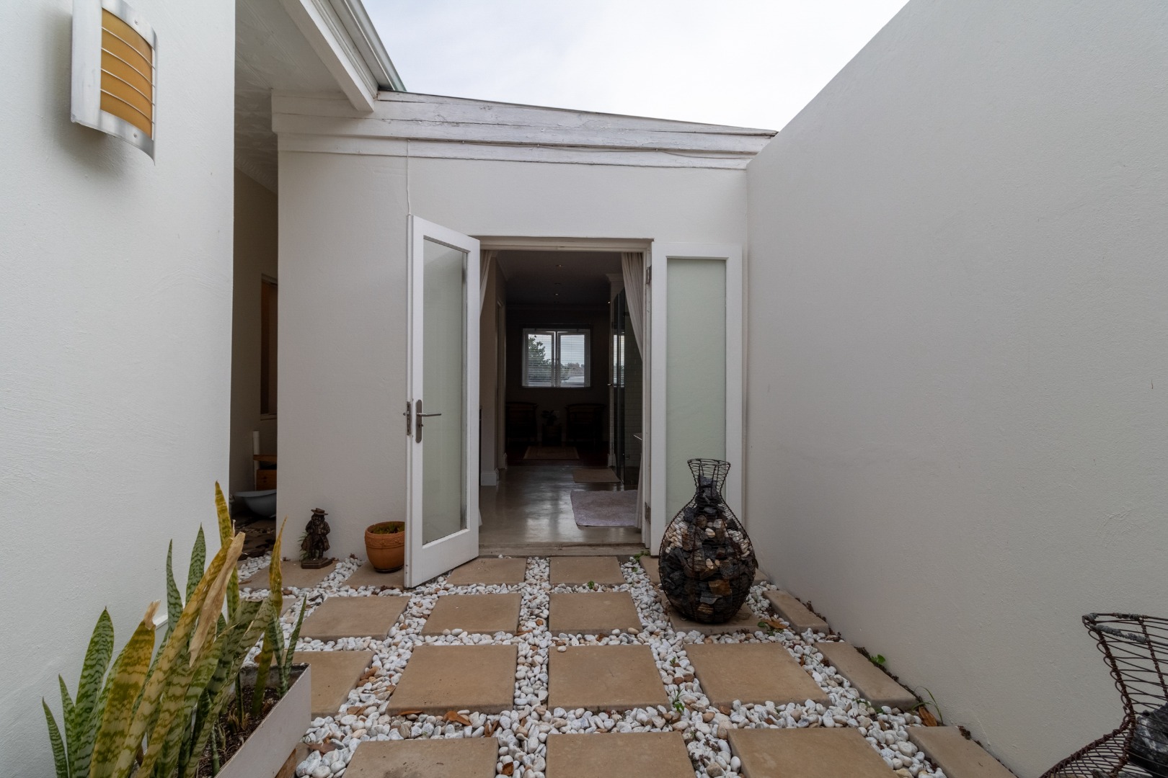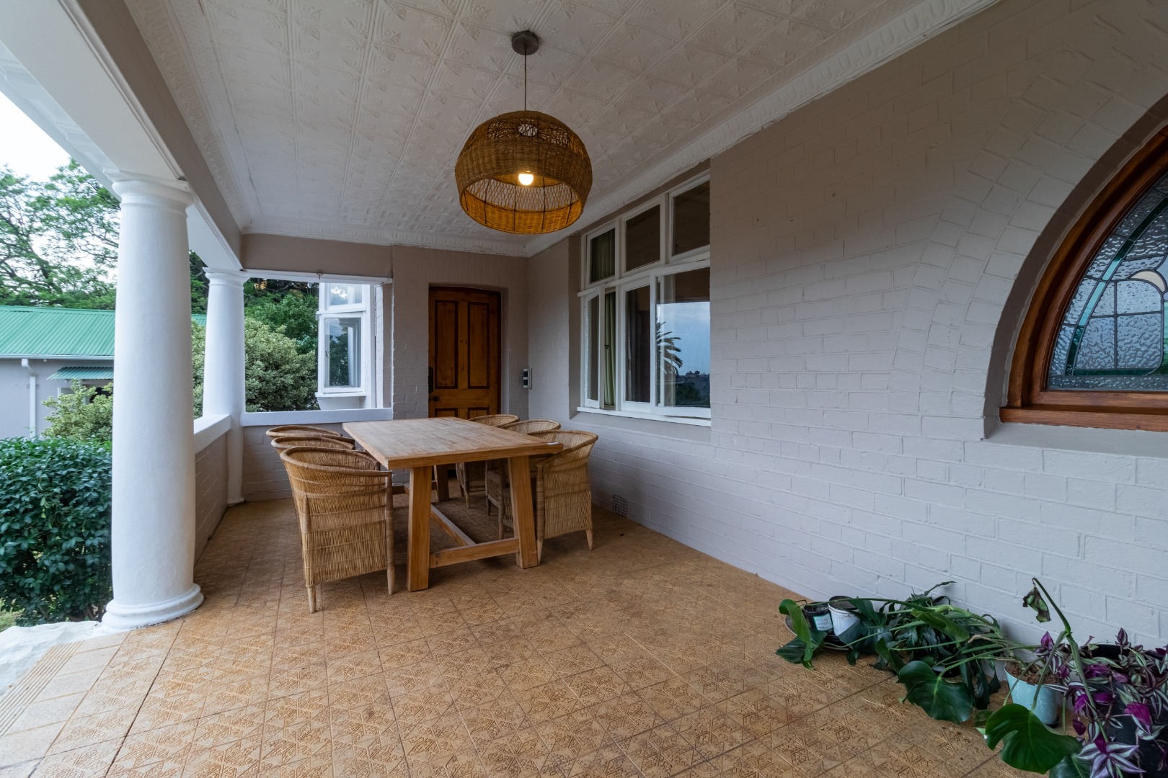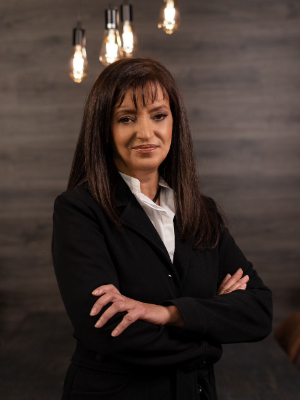- 3
- 3
- 3
- 514 m2
- 1 240.0 m2
Monthly Costs
Monthly Bond Repayment ZAR .
Calculated over years at % with no deposit. Change Assumptions
Affordability Calculator | Bond Costs Calculator | Bond Repayment Calculator | Apply for a Bond- Bond Calculator
- Affordability Calculator
- Bond Costs Calculator
- Bond Repayment Calculator
- Apply for a Bond
Bond Calculator
Affordability Calculator
Bond Costs Calculator
Bond Repayment Calculator
Contact Us

Disclaimer: The estimates contained on this webpage are provided for general information purposes and should be used as a guide only. While every effort is made to ensure the accuracy of the calculator, RE/MAX of Southern Africa cannot be held liable for any loss or damage arising directly or indirectly from the use of this calculator, including any incorrect information generated by this calculator, and/or arising pursuant to your reliance on such information.
Mun. Rates & Taxes: ZAR 1112.00
Monthly Levy: ZAR 1.00
Property description
Nestled in a serene cul-de-sac in the heart of Kensington, this captivating property offers an idyllic blend of charm, modern conveniences, and income-generating potential. Perfect for a family or an astute investor, this home is a true gem, boasting beautiful living spaces, a lush established garden, and breathtaking elevated north-facing views.
Main House Highlights:
- Welcoming Veranda: Enjoy tranquil mornings or peaceful evenings on the spacious veranda, perfectly positioned to take in the stunning views and vibrant birdlife.
- Elegant Entrance Hall: Step into a grand entrance hall that leads to:
- Cozy TV Room: Featuring a fireplace and large north-facing windows that fill the room with natural light.
- Formal Lounge: A sophisticated space with a second fireplace, expansive windows, and built-in shelving for a grand library feel.
- Open-Plan Dining and Kitchen Area:
- A sleek, modern kitchen with a gas stove, center island with prep bowl, and walk-in pantry.
- Space for a double-door fridge and a separate scullery with provisions for two appliances and a double sink.
- Dining area with doors opening to the back garden, seamlessly blending indoor and outdoor living.
Bedrooms and Bathrooms:
- Master Bedroom: A sanctuary featuring north-facing views, walk-through wardrobes, and a luxurious en-suite bathroom with a double vanity, full bath, and an outdoor atrium complete with an outdoor shower for a safari-lodge ambiance.
- Second Bedroom: Direct access to the atrium, built-in cupboards, and a private en-suite with a shower.
- Third Bedroom: Overlooks the back garden with ample built-in storage.
- Family Bathroom: Features a relaxing bathtub, perfect for unwinding.
Cottage One:
- A beautifully renovated space with high pressed ceilings, a modern kitchen, and a cozy layout.
- Includes a shower, separate toilet, and charming potential for an Airbnb or long-term rental.
Cottage Two:
- Comprising a bedroom with en-suite shower, a kitchen with space for one appliance, and an open-plan dining and lounge area.
- Double doors open to the garden, creating a peaceful retreat.
- Equipped with a solar geyser.
Additional Features:
- Double garage (one motorized) with a loft for extra storage.
- Secure perimeter with an electric fence.
- Solar-powered geysers and two gas geysers for the main house.
- 5kVA backup power system for uninterrupted living.
- Large, established garden teeming with birdlife, offering expansive outdoor entertaining areas and a serene atmosphere.
This stunning property combines timeless elegance with modern functionality. Its unique layout, premium features, and exceptional outdoor spaces make it a must-see for discerning buyers.
Contact us today to arrange a viewing and make this dream home yours!
Property Details
- 3 Bedrooms
- 3 Bathrooms
- 3 Garages
- 2 Ensuite
- 1 Lounges
- 1 Dining Area
- 1 Flatlet
Property Features
- Pets Allowed
- Alarm
- Scenic View
- Kitchen
- Fire Place
- Pantry
- Entrance Hall
- Paving
- Garden
- Family TV Room
Video
| Bedrooms | 3 |
| Bathrooms | 3 |
| Garages | 3 |
| Floor Area | 514 m2 |
| Erf Size | 1 240.0 m2 |



























































