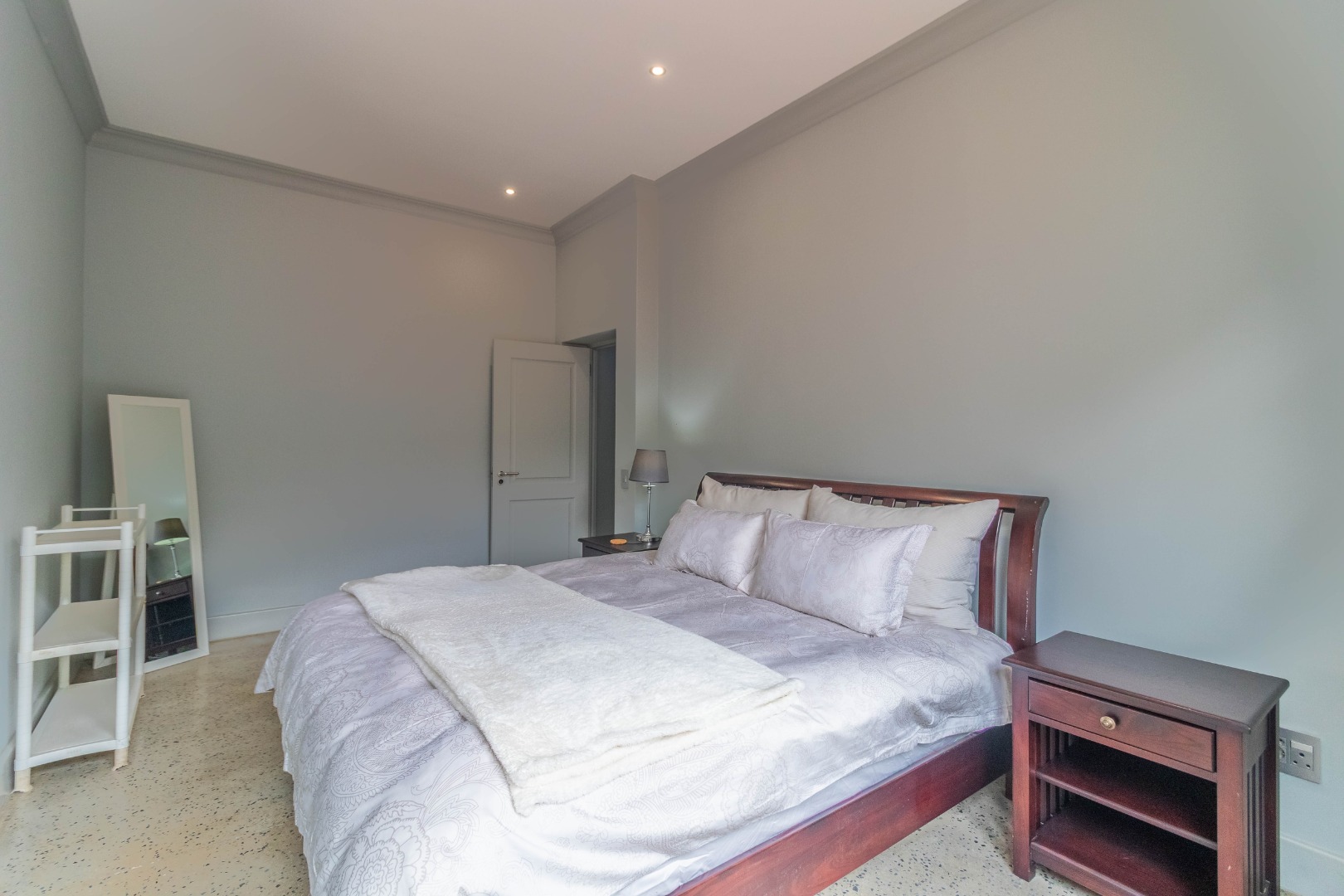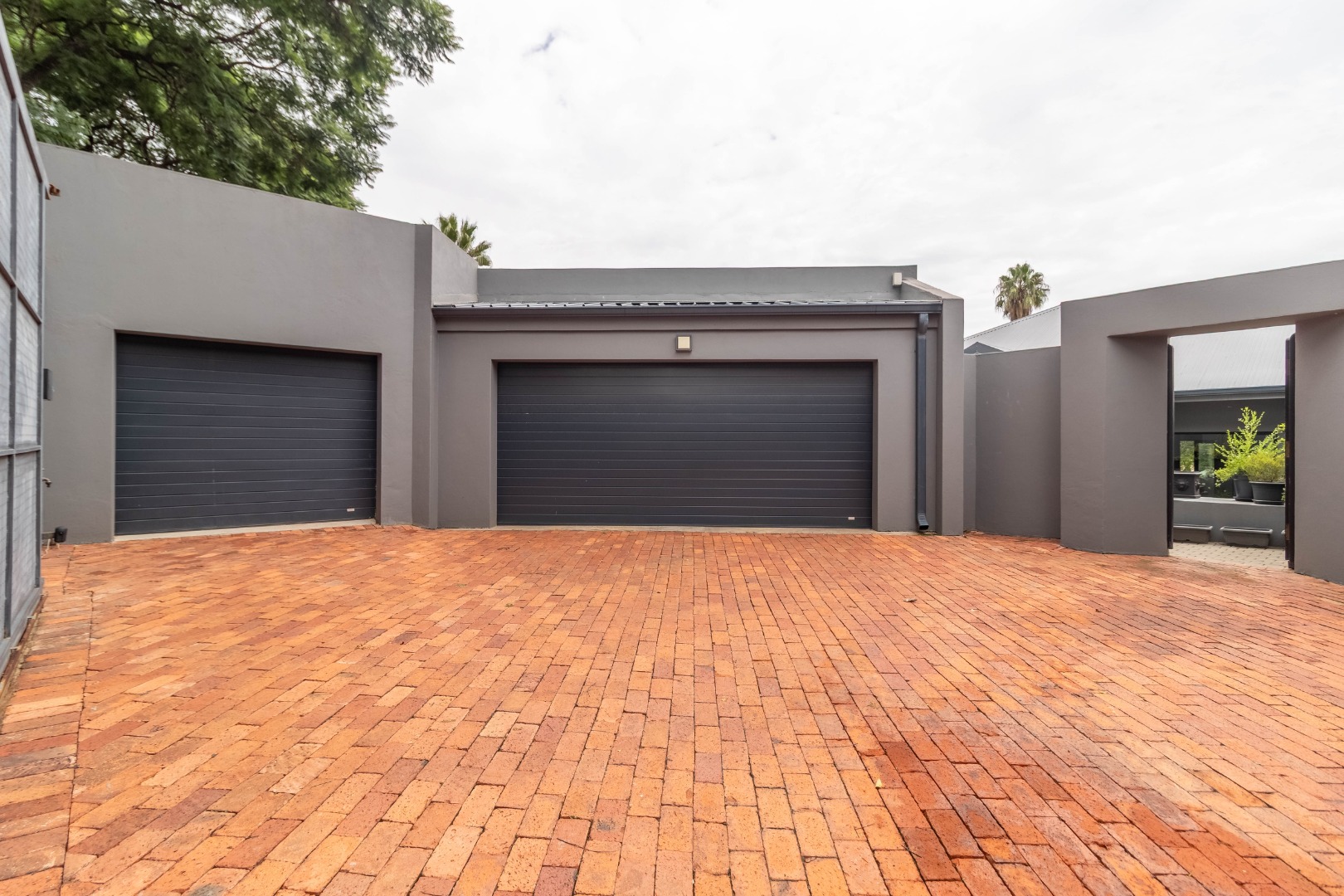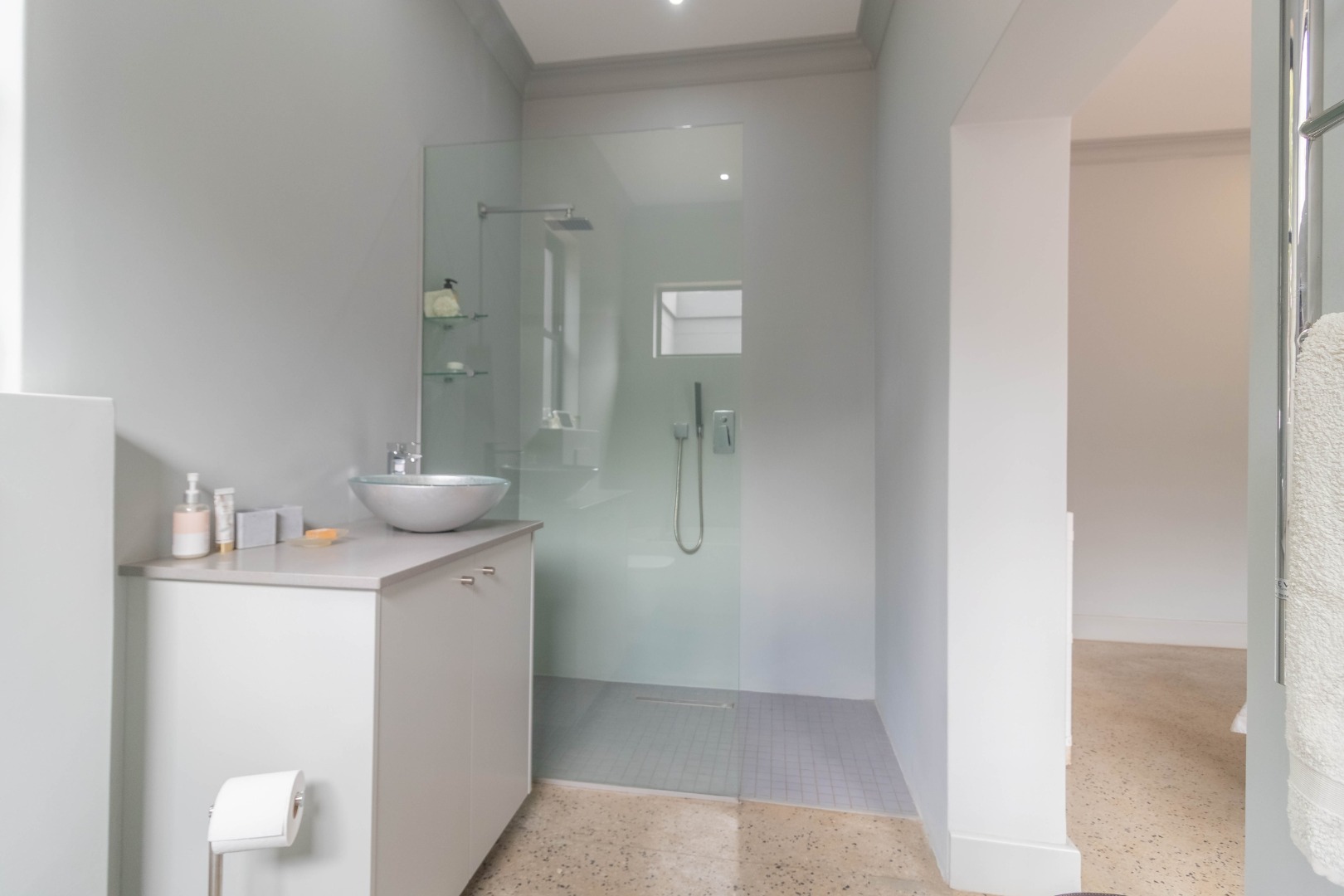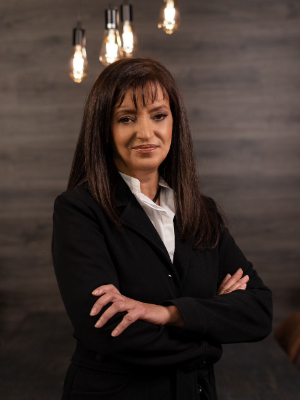- 3
- 3
- 5
- 372 m2
- 1 980.0 m2
Monthly Costs
Monthly Bond Repayment ZAR .
Calculated over years at % with no deposit. Change Assumptions
Affordability Calculator | Bond Costs Calculator | Bond Repayment Calculator | Apply for a Bond- Bond Calculator
- Affordability Calculator
- Bond Costs Calculator
- Bond Repayment Calculator
- Apply for a Bond
Bond Calculator
Affordability Calculator
Bond Costs Calculator
Bond Repayment Calculator
Contact Us

Disclaimer: The estimates contained on this webpage are provided for general information purposes and should be used as a guide only. While every effort is made to ensure the accuracy of the calculator, RE/MAX of Southern Africa cannot be held liable for any loss or damage arising directly or indirectly from the use of this calculator, including any incorrect information generated by this calculator, and/or arising pursuant to your reliance on such information.
Mun. Rates & Taxes: ZAR 1.00
Monthly Levy: ZAR 1.00
Property description
Tucked away on one of Kensington’s most prestigious streets, this extraordinary family residence blends timeless elegance with modern functionality across an expansive 1980m² stand. Designed for discerning buyers seeking a perfect fusion of luxury, space, and architectural sophistication, this exceptional home offers a lifestyle of effortless indoor-outdoor living and unmatched comfort.
Grand Entrance & First Impressions
A double automated gate leads to a beautifully paved driveway with parking for three vehicles, plus undercover garaging for five more. The home’s entrance is both commanding and inviting. A pair wooden double doors open to a large entrance hall with polished concrete floors and apex-style exposed trusses, echoed in the entertainment area beyond. A guest cloakroom is conveniently positioned just off the entrance.
Living Spaces Designed to Impress
The heart of the home features a vast open-plan lounge and dining room, elegantly divided by a Hydrofire L71 DF Bavorov closed combustion fireplace a dual-sided glass and cast iron masterpiece. Sliding doors seamlessly connect the space to an expansive entertainment deck with panoramic views of the lush, terraced 850m² garden, creating a natural flow between indoor warmth and outdoor charm.
The bespoke bar, finished with black granite counters, glass-fronted cabinetry, and an H2O Int/BWT filtered tap, is an entertainer’s dream. The deck includes a built-in Jet master braai with tiled counters, stainless-steel sink, and wood storage. Ideal for long summer evenings and tranquil family gatherings.
Gourmet Kitchen & Utility Zones
At the center of the home is a contemporary chef’s kitchen equipped with top-tier appliances:
- 5-burner ELBA 900mm gas hob
- AEG 900mm electric undercounter oven
- Roblin stainless-steel cooker hood
- Cold water tap with filtration
- Central island with granite counters and prep bowl
Behind the kitchen lies a large walk-in pantry, a fully equipped scullery with dishwasher, double sinks, and access to the drying courtyard. A separate laundry features granite counters, additional storage, and dedicated appliance space.
Library, Study & TV Room
A truly special feature of this home is the expansive double-volume library, lined with floor-to-ceiling bookshelves capable of housing over 2,000 books, complete with a rolling ladder and adjacent TV room. A dedicated study with pressed ceilings offers a serene space to work or reflect.
Luxury Bedroom Wing
All bedrooms are generously sized, beautifully appointed, and air-conditioned (Samsung wall-split Pro units):
- Main Suite: A luxurious retreat with sliding doors to a private garden and gym area (with jacuzzi approval), this suite includes a vast walk-in dressing room with a central island and a spa-like en-suite bathroom featuring a freestanding bath, walk-in shower, double basins, and heated towel rails.
- Bedroom 2: A light-filled room includes a half en-suite bathroom with shower, wall-hung basin, heated towel rail.
- Bedroom 3: Offers full en-suite luxury with a freestanding bath, walk-in shower, floating basin, and wall-hung Geberit toilet.
- Study Room A flexible space that can be used as a second TV lounge, home office.
Outdoor Features & Garden
The garden is a lush sanctuary with 850m² under lawn, spread across three beautiful levels. A sparkling 3m x 5m fiberglass pool with a water feature is the centerpiece, surrounded by multiple lounging areas and birdlife-filled landscaping.
Cottage & Additional Facilities
A fully self-contained one-bedroom cottage with its own entrance and parking includes:
- Covered patio
- Open-plan lounge and dining area
- Fully equipped kitchen with skylight
- Large bedroom with aircon and walk-in dressing room/study
- Bathroom with skylit shower
- Enclosed courtyard
Adjacent to the cottage is a versatile grooming room with plumbing and heating, easily convertible into staff quarters or a creative studio.
Garaging & Storage
- Single automated garage leading to mezzanine storage
- Second double garage with tandem bay for a third car
Additional Features:
- Polished concrete flooring throughout
- Aluminium windows and sliding doors throughout
- Solar geyser for main and second bathrooms, electric geyser for the rest
- Excellent security with beams and controlled access
This is a rare opportunity to own one of Kensington’s most sophisticated and spacious homes where every detail has been thoughtfully considered, and every corner tells a story of quality, warmth, and luxury.
Property Details
- 3 Bedrooms
- 3 Bathrooms
- 5 Garages
- 3 Ensuite
- 2 Lounges
- 1 Dining Area
- 1 Flatlet
Property Features
- Study
- Pool
- Deck
- Laundry
- Storage
- Aircon
- Pets Allowed
- Alarm
- Kitchen
- Fire Place
- Pantry
- Entrance Hall
- Garden
- Family TV Room
| Bedrooms | 3 |
| Bathrooms | 3 |
| Garages | 5 |
| Floor Area | 372 m2 |
| Erf Size | 1 980.0 m2 |































































