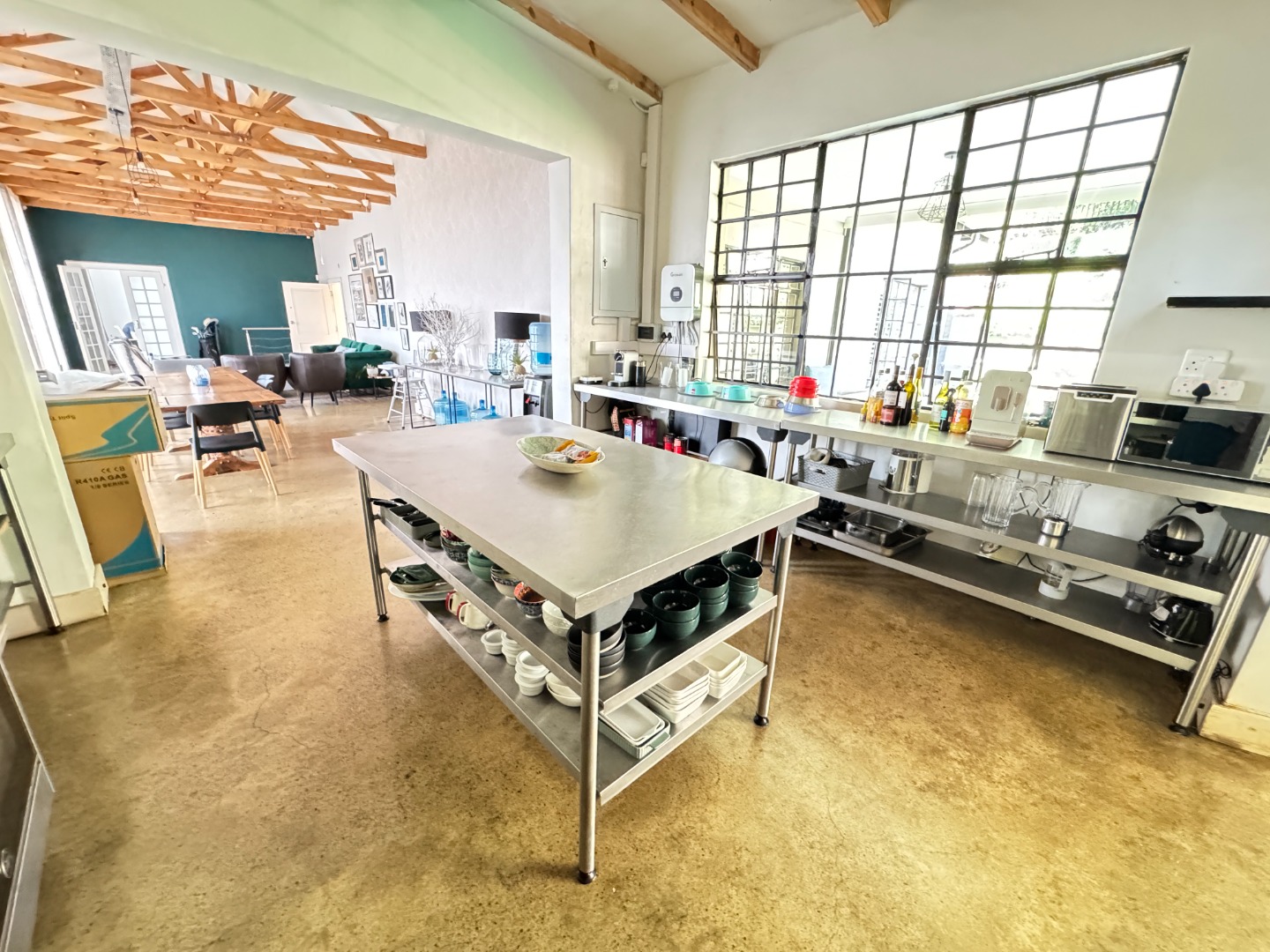- 3
- 3.5
- 3
- 306 m2
- 595 m2
Monthly Costs
Monthly Bond Repayment ZAR .
Calculated over years at % with no deposit. Change Assumptions
Affordability Calculator | Bond Costs Calculator | Bond Repayment Calculator | Apply for a Bond- Bond Calculator
- Affordability Calculator
- Bond Costs Calculator
- Bond Repayment Calculator
- Apply for a Bond
Bond Calculator
Affordability Calculator
Bond Costs Calculator
Bond Repayment Calculator
Contact Us

Disclaimer: The estimates contained on this webpage are provided for general information purposes and should be used as a guide only. While every effort is made to ensure the accuracy of the calculator, RE/MAX of Southern Africa cannot be held liable for any loss or damage arising directly or indirectly from the use of this calculator, including any incorrect information generated by this calculator, and/or arising pursuant to your reliance on such information.
Mun. Rates & Taxes: ZAR 1545.00
Monthly Levy: ZAR 1.00
Property description
Welcome to this character-filled Kensington home that seamlessly blends style, space, and functionality.
As you enter, you’re greeted by a formal lounge that flows effortlessly into an open-plan dining area with space for a 10-seater table. The kitchen, with its industrial flair, is both stylish and practical. Featuring a gas stove, pantry cupboards, space for an extra-large fridge, and a scullery that accommodates three appliances. Adjacent is an outdoor laundry drying area.
Another seating area just off the kitchen looks out to the sparkling pool and lush, established garden through massive glass-paneled doors, allowing natural light to flood in.
The TV lounge boasts a striking brick feature wall, while a guest toilet and an upstairs versatile loft-style space, perfect as a playroom, studio, or additional living area, overlook the main lounge below.
Parking is available for three cars, and there’s a dedicated office space with air conditioning for those who work from home.
One of the standout features of this home is the outdoor entertainment area, with various seating options, couches, and dining furniture arranged around the pool. It's a perfect space for hosting family and friends, complete with a built-in braai and garden views.
The master bedroom offers a tranquil retreat with air conditioning, a private seating area overlooking the garden, a walk-through wardrobe, and a full en-suite bathroom with both shower and bath.
The second and third bedrooms both feature fans, French blinds, built-in cupboards, and lovely views of the pool. All bedrooms have classic high-pressed Kensington ceilings.
The family bathroom includes both a bath and shower, plus a fan for added comfort.
Downstairs, the basement level offers even more flexibility with two rooms and a bathroom (shower and toilet), currently used as a workshop but easily convertible into a guest suite, gym, or creative space.
Property Details
- 3 Bedrooms
- 3.5 Bathrooms
- 3 Garages
- 1 Ensuite
- 2 Lounges
- 1 Dining Area
Property Features
- Study
- Pool
- Laundry
- Storage
- Aircon
- Pets Allowed
- Access Gate
- Kitchen
- Pantry
- Guest Toilet
- Garden
- Family TV Room
| Bedrooms | 3 |
| Bathrooms | 3.5 |
| Garages | 3 |
| Floor Area | 306 m2 |
| Erf Size | 595 m2 |



























































