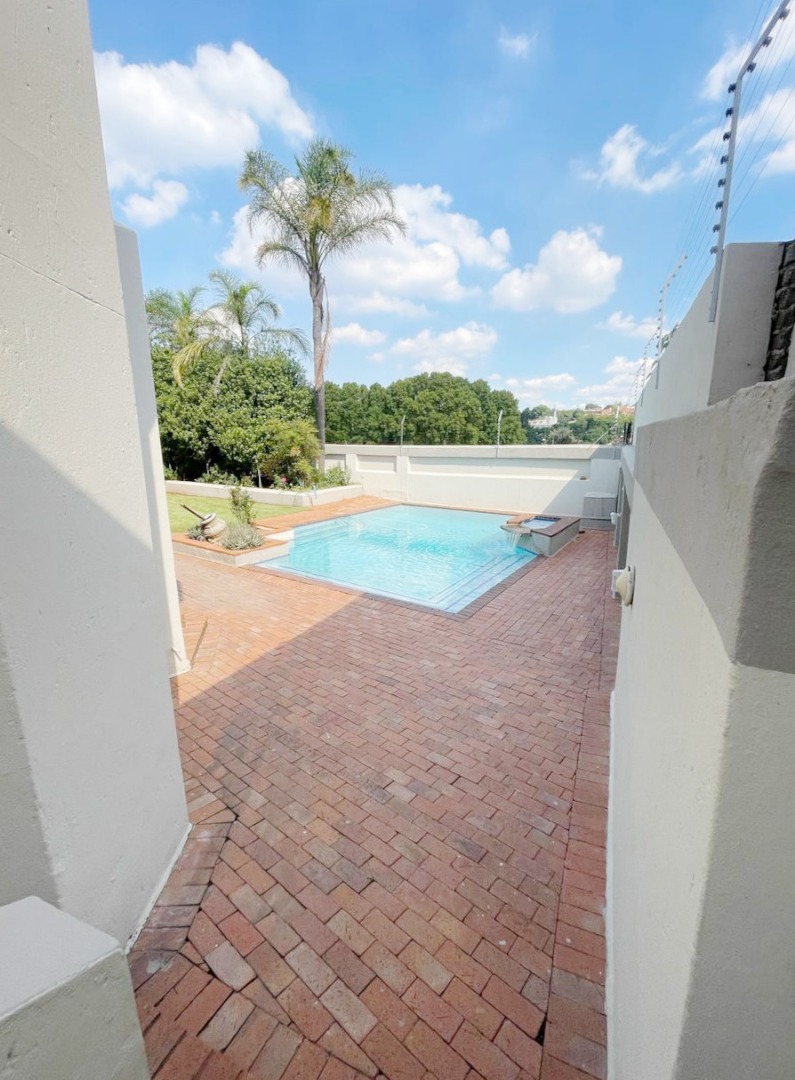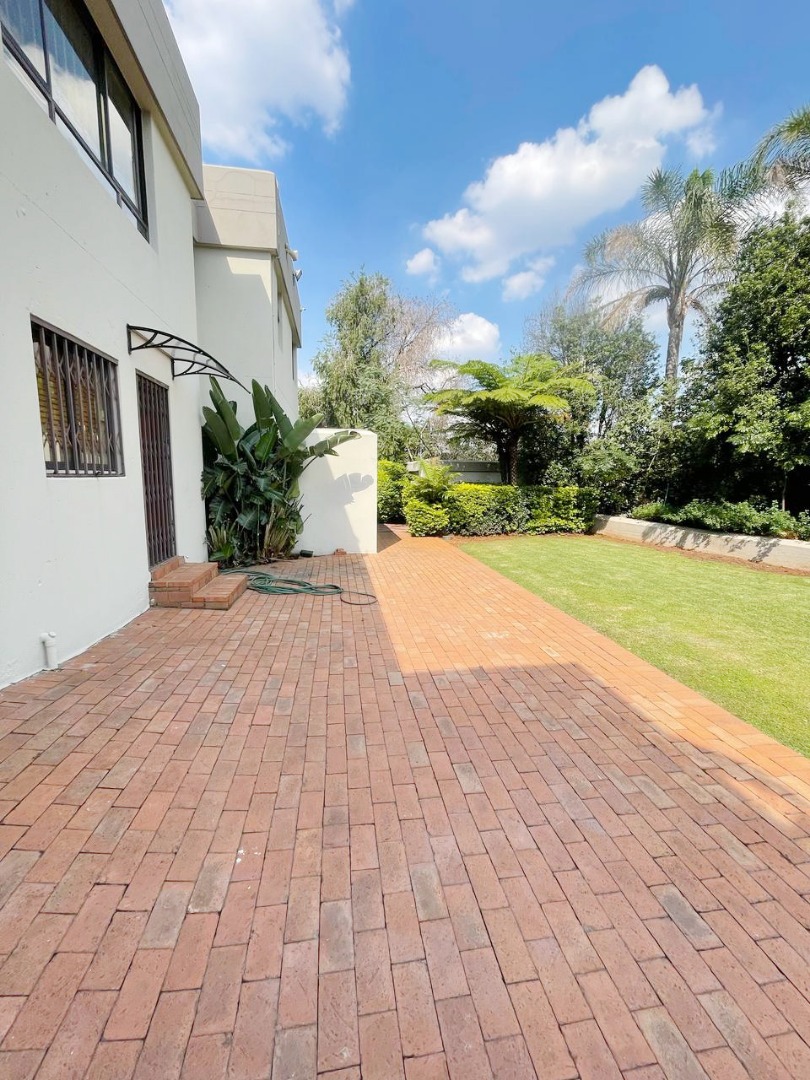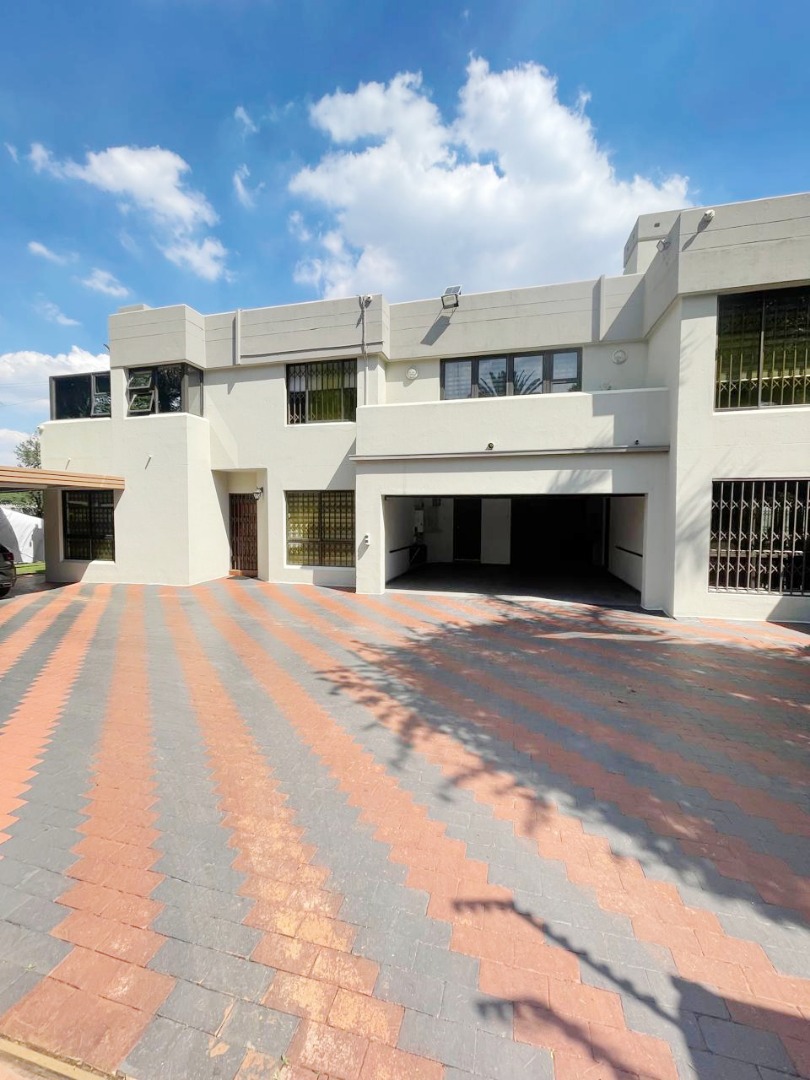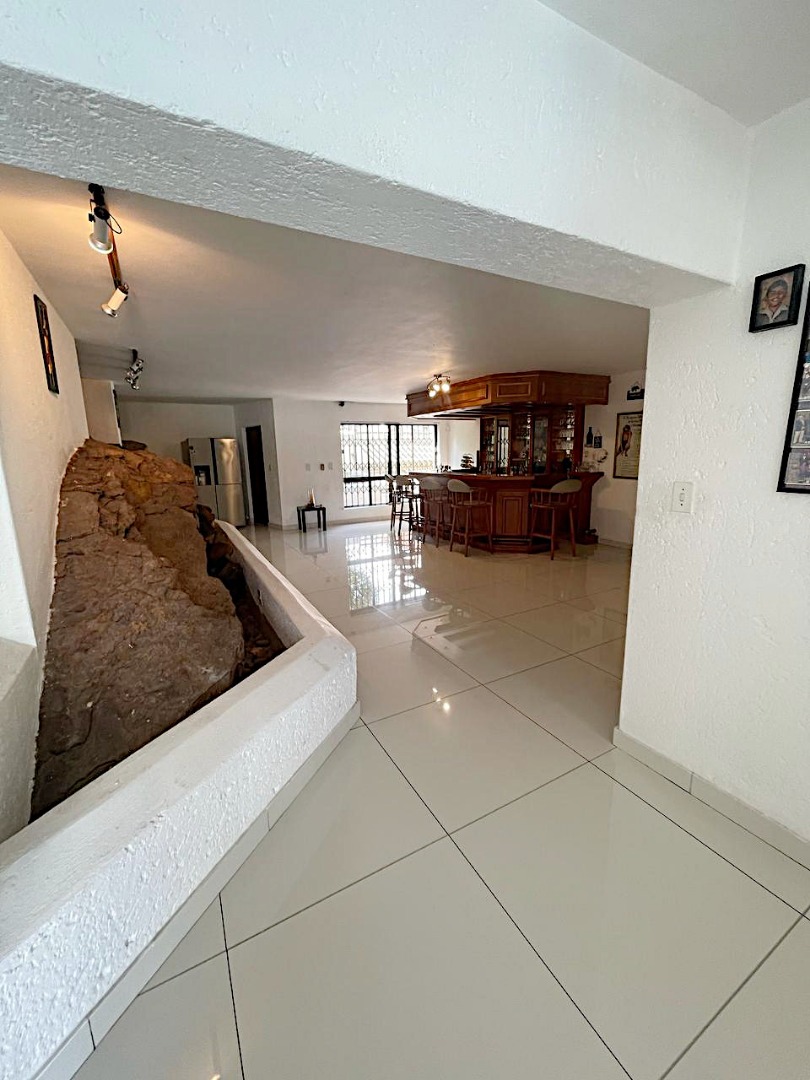- 6
- 4
- 3
- 560 m2
- 1 418 m2
Monthly Costs
Monthly Bond Repayment ZAR .
Calculated over years at % with no deposit. Change Assumptions
Affordability Calculator | Bond Costs Calculator | Bond Repayment Calculator | Apply for a Bond- Bond Calculator
- Affordability Calculator
- Bond Costs Calculator
- Bond Repayment Calculator
- Apply for a Bond
Bond Calculator
Affordability Calculator
Bond Costs Calculator
Bond Repayment Calculator
Contact Us

Disclaimer: The estimates contained on this webpage are provided for general information purposes and should be used as a guide only. While every effort is made to ensure the accuracy of the calculator, RE/MAX of Southern Africa cannot be held liable for any loss or damage arising directly or indirectly from the use of this calculator, including any incorrect information generated by this calculator, and/or arising pursuant to your reliance on such information.
Property description
This well maintained home is situated in a private cul de sac in the same road as KES and St John's and offers loads of space for your family
Main house:
Large lounge area
Separate dining room
Additional reception room
Undercover patio with built in braai
Beautiful eat in kitchen with granite tops, SMEG hob and extractor.
Defy eye level oven
Separate scullery area
5 spacious bedrooms all with aircons
Main bedroom has enclosed balcony with stacking doors, large en-suite bathroom with corner bath and his/hers basins as well as generous cupboard space
2 bathrooms shared between other bedrooms
Huge entertainment area with guest toilet plus jacuzzi, pool room and built in bar leading onto pool area
Additional under stair storage area
Downstairs cottage with own entrance offers a bedroom and en suite bathroom
Own kitchen, eye level oven and space for 2 appliances
Gym/office area leading out to pool and manicured garden
2 bedroom staff quarters with 1 bathroom
3 undercover parking bays
Double lock up garage
Full CCTV, solar and inverter system
Electric fence
Trellidoors throughout
Don't delay - this property has it all and more!!!
Property Details
- 6 Bedrooms
- 4 Bathrooms
- 3 Garages
- 3 Ensuite
- 1 Lounges
- 2 Dining Area
- 1 Flatlet
Property Features
- Study
- Balcony
- Patio
- Pool
- Gym
- Staff Quarters
- Laundry
- Storage
- Pets Allowed
- Alarm
- Scenic View
- Kitchen
- Garden Cottage
- Pantry
- Guest Toilet
- Entrance Hall
- Paving
- Garden
- Intercom
- Family TV Room
| Bedrooms | 6 |
| Bathrooms | 4 |
| Garages | 3 |
| Floor Area | 560 m2 |
| Erf Size | 1 418 m2 |
















































































































































