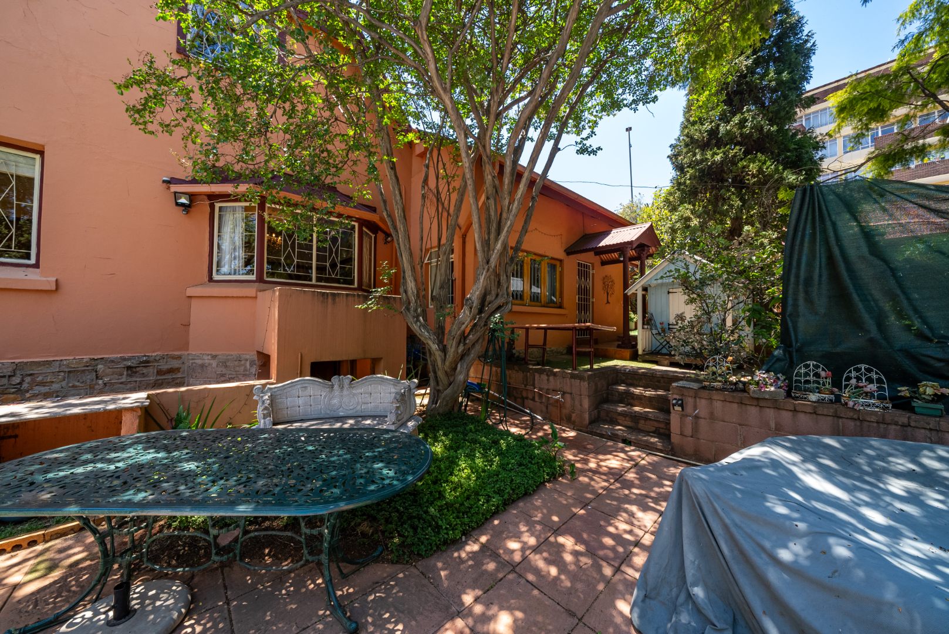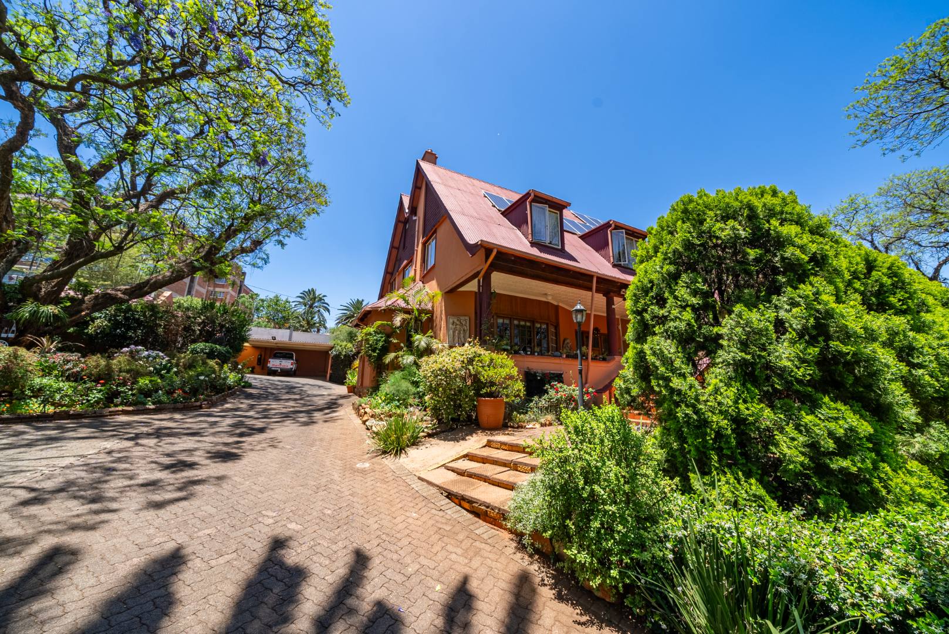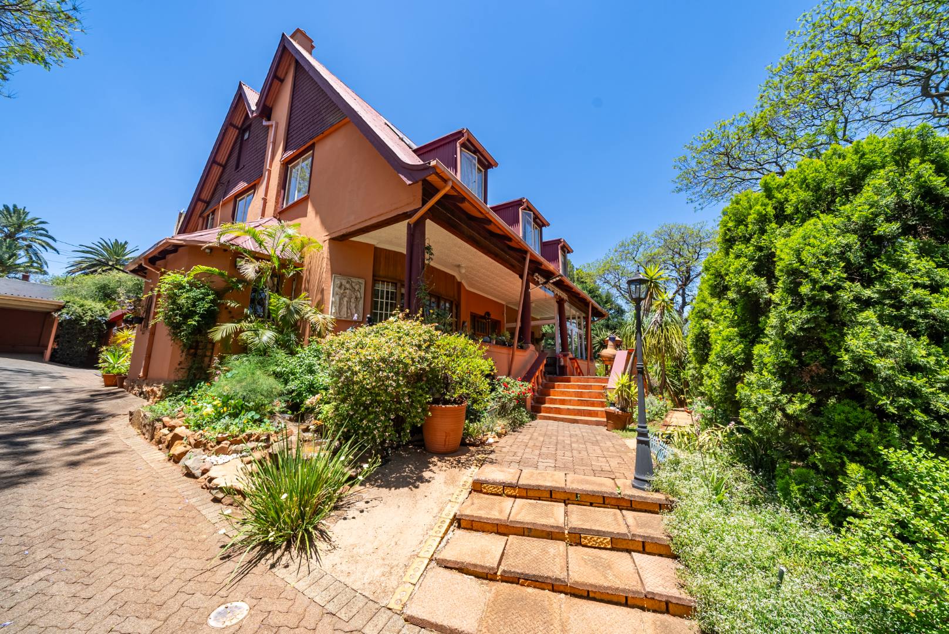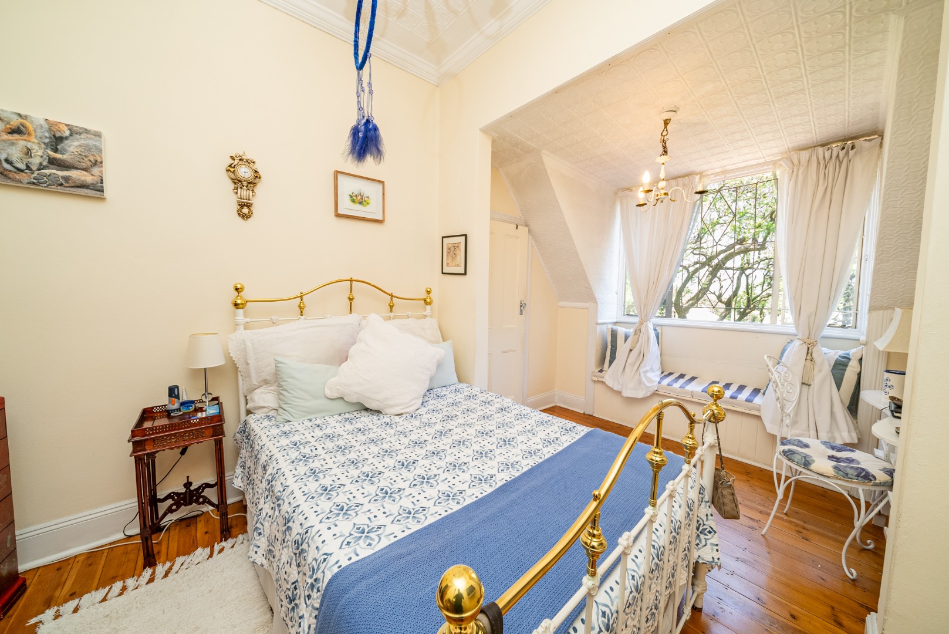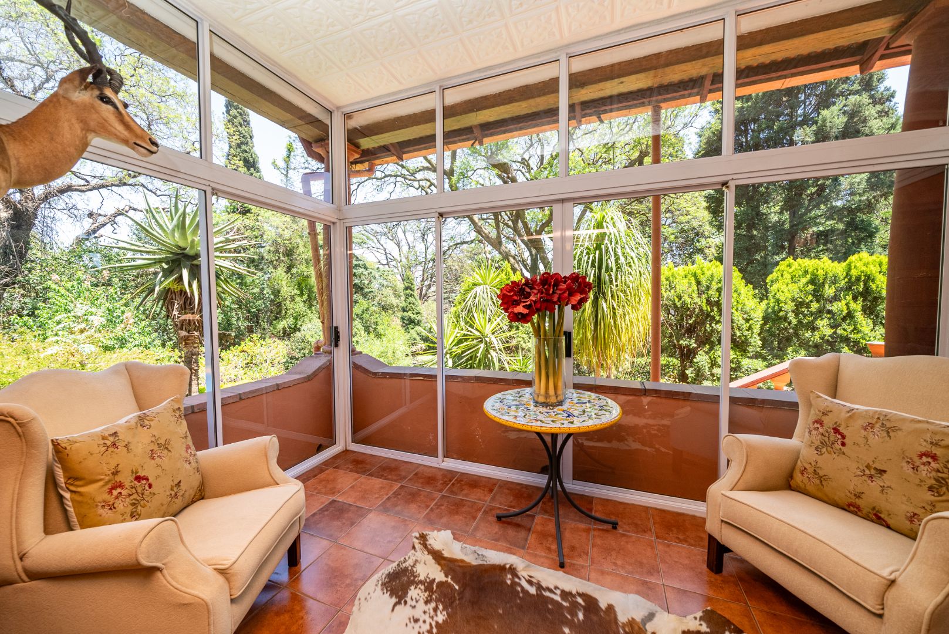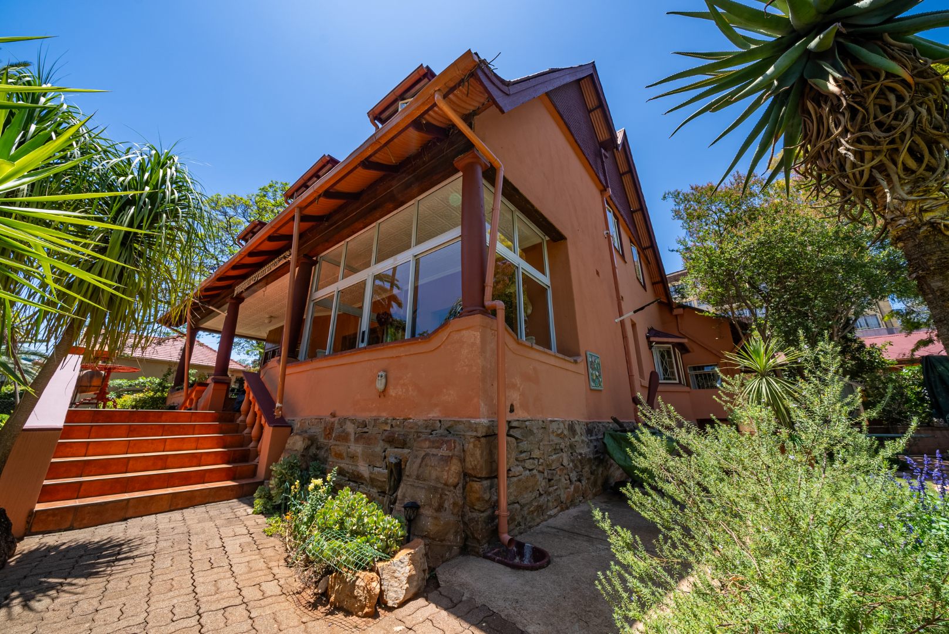- 4
- 3
- 2
- 495 m2
- 2 380 m2
Monthly Costs
Monthly Bond Repayment ZAR .
Calculated over years at % with no deposit. Change Assumptions
Affordability Calculator | Bond Costs Calculator | Bond Repayment Calculator | Apply for a Bond- Bond Calculator
- Affordability Calculator
- Bond Costs Calculator
- Bond Repayment Calculator
- Apply for a Bond
Bond Calculator
Affordability Calculator
Bond Costs Calculator
Bond Repayment Calculator
Contact Us

Disclaimer: The estimates contained on this webpage are provided for general information purposes and should be used as a guide only. While every effort is made to ensure the accuracy of the calculator, RE/MAX of Southern Africa cannot be held liable for any loss or damage arising directly or indirectly from the use of this calculator, including any incorrect information generated by this calculator, and/or arising pursuant to your reliance on such information.
Mun. Rates & Taxes: ZAR 5998.00
Property description
Nestled in the prestigious Houghton Estate, this magnificent double-storey property is a true masterpiece of timeless elegance and modern functionality. From the moment you step inside, you’ll be captivated by its charm and abundance of space.
Upstairs Features:
Three Generously Proportioned Bedrooms: Each boasts walk-in cupboards, offering ample storage and a touch of luxury.
Pyjama Lounge: A cozy retreat perfect for unwinding or family bonding.
Impressive Details: The beauty of pressed ceilings and wooden floors adds warmth and character to the entire home.
Downstairs Features:
Multiple Living Spaces:
A lounge with a built-in bar, perfect for entertaining.
A second lounge featuring a fireplace, leading seamlessly to an enclosed patio and onto the beautifully landscaped garden and pool area, complete with a pizza oven for delightful gatherings.
A third lounge/dining area with an additional fireplace, offering versatility and charm.
Spacious Kitchen: Accommodates four appliances, features a separate scullery, and is conveniently located next to a formal dining room.
Additional Bedroom: A private sanctuary with its own en-suite bathroom.
Game Room: Accessible from the kitchen or via a separate entrance, this space is ideal for a man cave or entertaining guests.
Outdoor Paradise:
Expansive Garden: Perfect for children’s adventures and pet-friendly living.
Pool Area: A serene setting for relaxation or festive family fun.
Energy Efficiency & Security:
Solar Power: 12 solar panels paired with a 12kVA battery system provide uninterrupted power for the entire household.
State-of-the-Art Security: Equipped with an alarm system, cameras, and perimeter beams for peace of mind.
Additional Features:
Helper’s Quarters: Includes two rooms and a bathroom.
Extra Storage Room: Convenient for all your storage needs.
Potential for Renovations: This home offers endless possibilities to customize and expand.
This breathtaking home combines classic design with modern conveniences, creating a sanctuary of luxury and practicality. A must-see property that promises to leave a lasting impression.
Property Details
- 4 Bedrooms
- 3 Bathrooms
- 2 Garages
- 2 Ensuite
- 3 Lounges
- 2 Dining Area
Property Features
- Balcony
- Patio
- Pool
- Pets Allowed
- Access Gate
- Alarm
- Kitchen
- Pantry
- Paving
- Garden
- Intercom
- Family TV Room
Video
| Bedrooms | 4 |
| Bathrooms | 3 |
| Garages | 2 |
| Floor Area | 495 m2 |
| Erf Size | 2 380 m2 |
Contact the Agent

Monica Squara
Full Status Property Practitioner

Helena Matias
Full Status Property Practitioner

















































