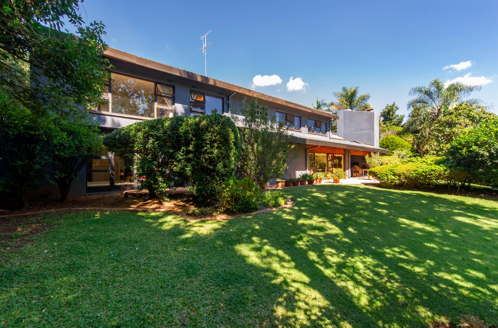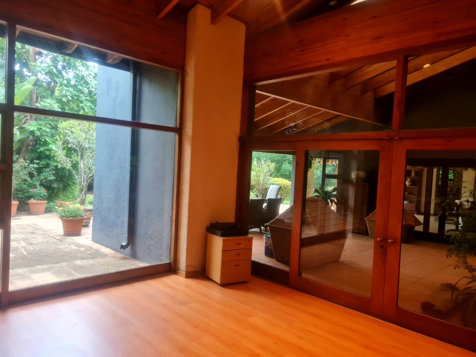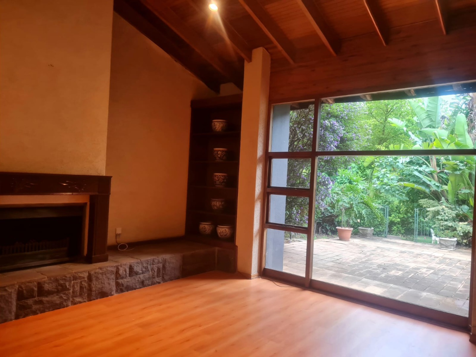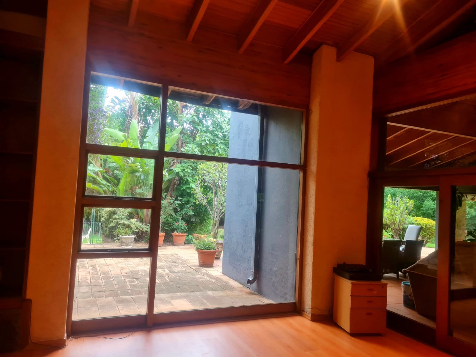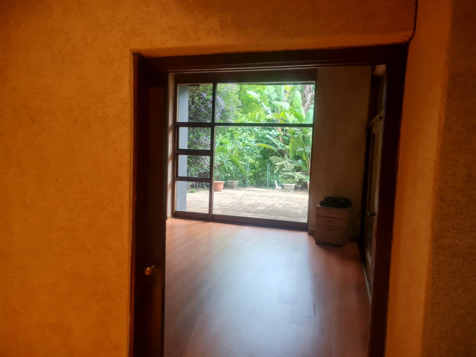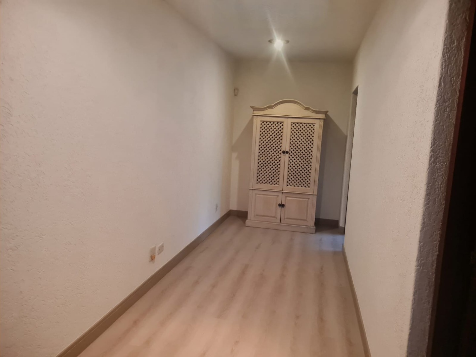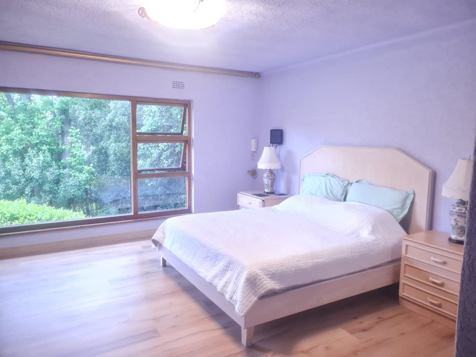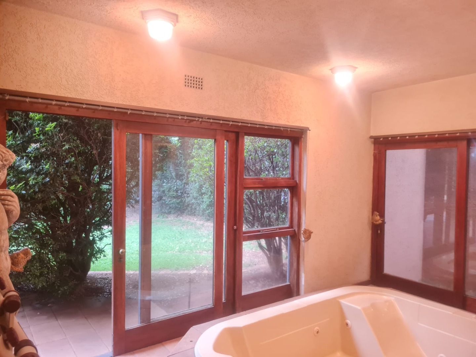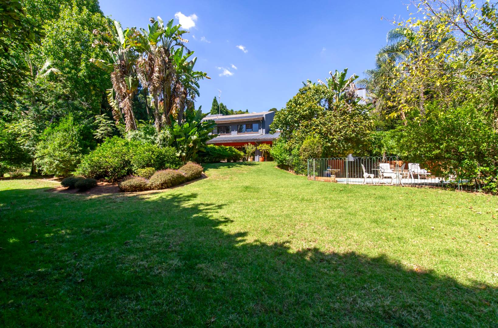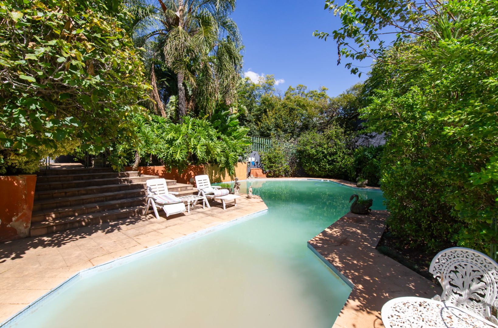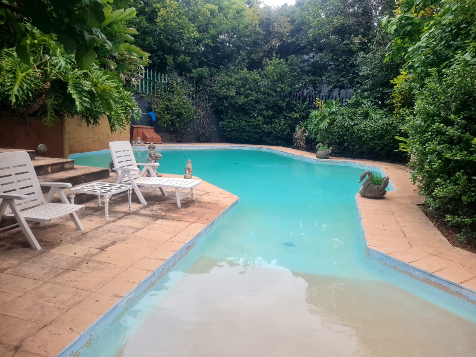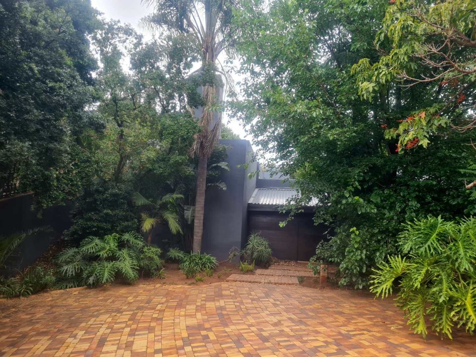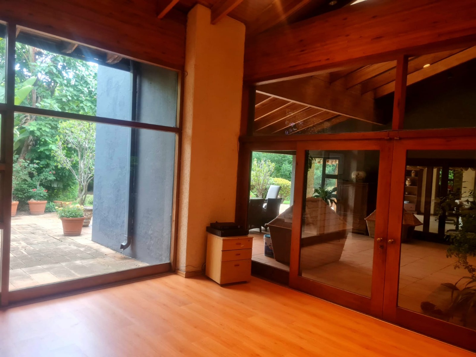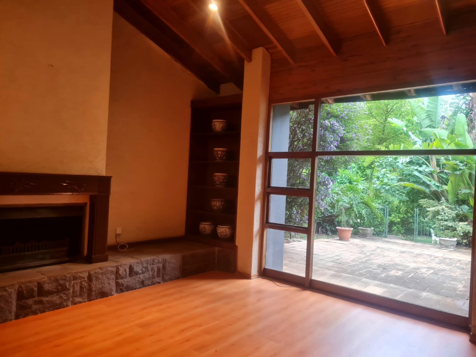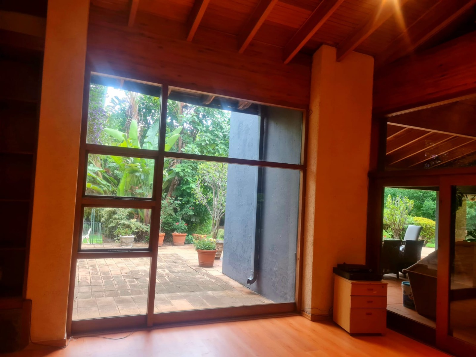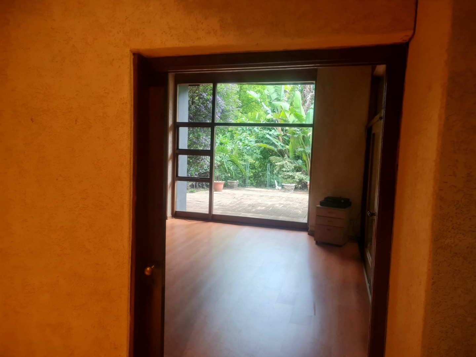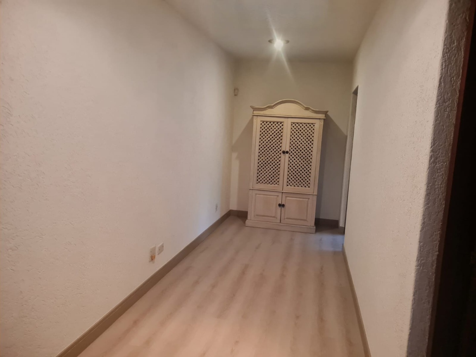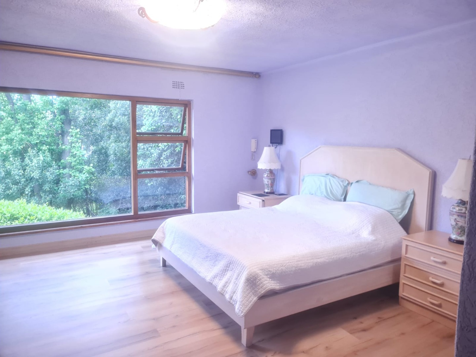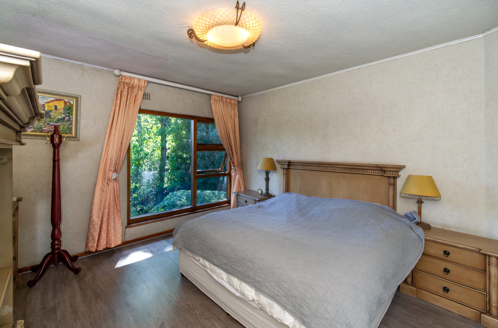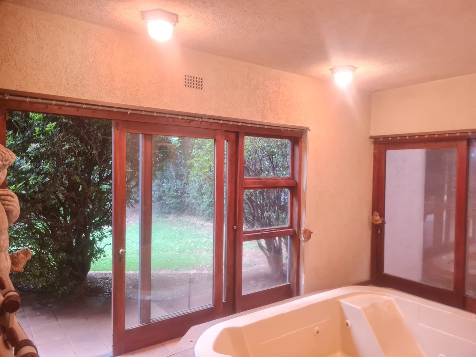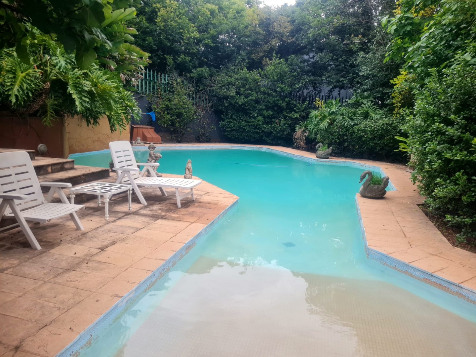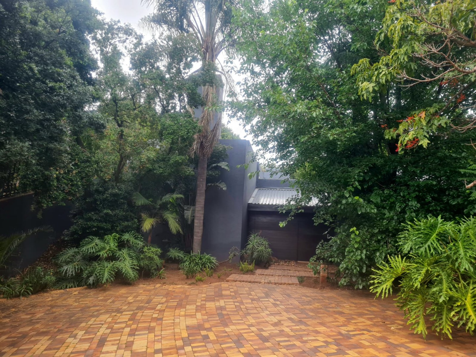- 4
- 4
- 3
- 600 m2
- 3 975 m2
Monthly Costs
Monthly Bond Repayment ZAR .
Calculated over years at % with no deposit. Change Assumptions
Affordability Calculator | Bond Costs Calculator | Bond Repayment Calculator | Apply for a Bond- Bond Calculator
- Affordability Calculator
- Bond Costs Calculator
- Bond Repayment Calculator
- Apply for a Bond
Bond Calculator
Affordability Calculator
Bond Costs Calculator
Bond Repayment Calculator
Contact Us

Disclaimer: The estimates contained on this webpage are provided for general information purposes and should be used as a guide only. While every effort is made to ensure the accuracy of the calculator, RE/MAX of Southern Africa cannot be held liable for any loss or damage arising directly or indirectly from the use of this calculator, including any incorrect information generated by this calculator, and/or arising pursuant to your reliance on such information.
Mun. Rates & Taxes: ZAR 6650.00
Property description
Elegant Double-Storey Home in a Prime Location
This exceptional property, tucked away in a tranquil setting, is ready for you to call home! Situated off the main road, it offers privacy and serenity with a fully paved panhandle driveway and two automated gates leading to the residence.
Property Highlights:
- Spacious Bedrooms: 4 generous bedrooms, 3 of which are en-suite, offering stunning garden views. The master suite features a walk-in closet. All floors are wooden.
- Bathrooms: 4.5 modern bathrooms, thoughtfully designed for comfort and convenience.
- Additional Living Spaces: Includes a study and a library, perfect for work or relaxation.
- Luxurious Living Areas: The unique dining room flows into an oversized gourmet kitchen with a casual dining area, a walk-in pantry, and a separate scullery and laundry. The TV lounge with wood flooring equipped with a cozy fireplace, is adjacent to the guest bathroom. Two reception areas open onto a covered atrium, which connects to a large patio with a built-in braai, overlooking a beautifully landscaped garden and a fully fenced wrap-around pool.
Upstairs Accommodation:
- Accessible via a grand staircase, the upper floor boasts extra spacious bedrooms, each designed for comfort and tranquillity.
Additional Features:
- Staff Accommodation: Separate unit with two bedrooms, a kitchen, and a private garden and entrance, ideal for staff or as an income-generating cottage.
- Parking & Paved Areas: Three automated garages with direct house access, a fully paved driveway accommodating 10 additional vehicles, and a paved backyard.
- Relaxation & Entertainment: Includes a jacuzzi, steam room, and generator for uninterrupted comfort.
- Sustainability & Security: Equipped with solar panels, prepaid electricity, electric fencing, and cameras for peace of mind.
- Business Rights: Adds a layer of versatility to this incredible property.
This home is a must-see to truly appreciate its elegance and potential. Don’t miss out—schedule your viewing today!
Property Details
- 4 Bedrooms
- 4 Bathrooms
- 3 Garages
- 3 Ensuite
- 3 Lounges
- 1 Dining Area
Property Features
- Study
- Pool
- Staff Quarters
- Pets Allowed
- Access Gate
- Alarm
- Scenic View
- Kitchen
- Pantry
- Guest Toilet
- Entrance Hall
- Paving
- Family TV Room
Video
| Bedrooms | 4 |
| Bathrooms | 4 |
| Garages | 3 |
| Floor Area | 600 m2 |
| Erf Size | 3 975 m2 |


