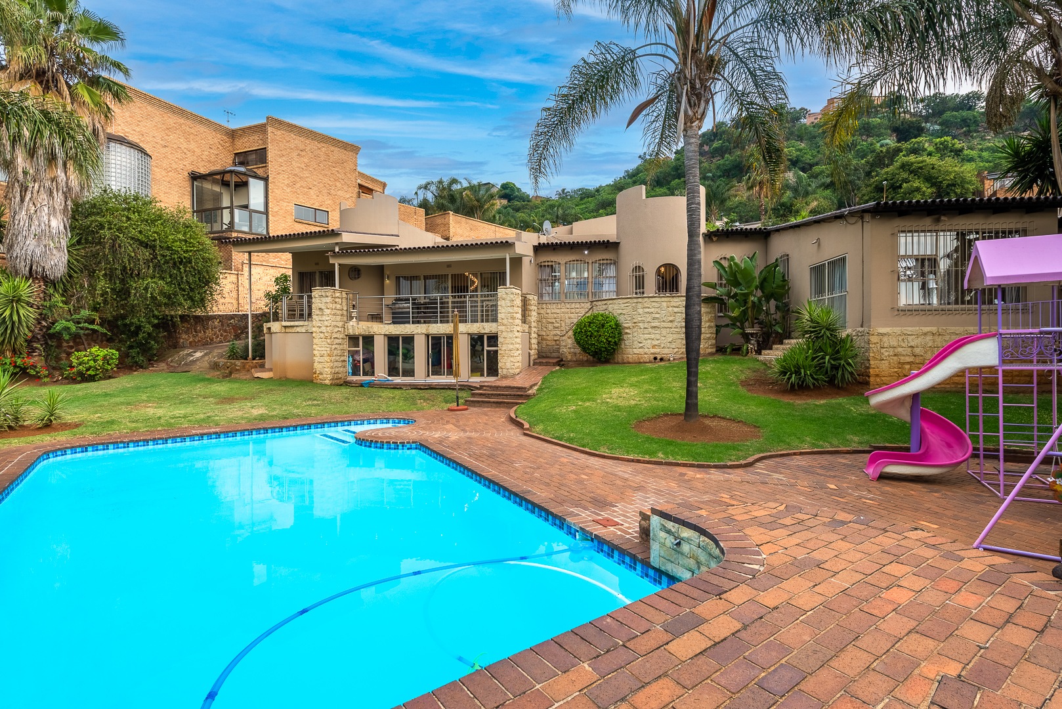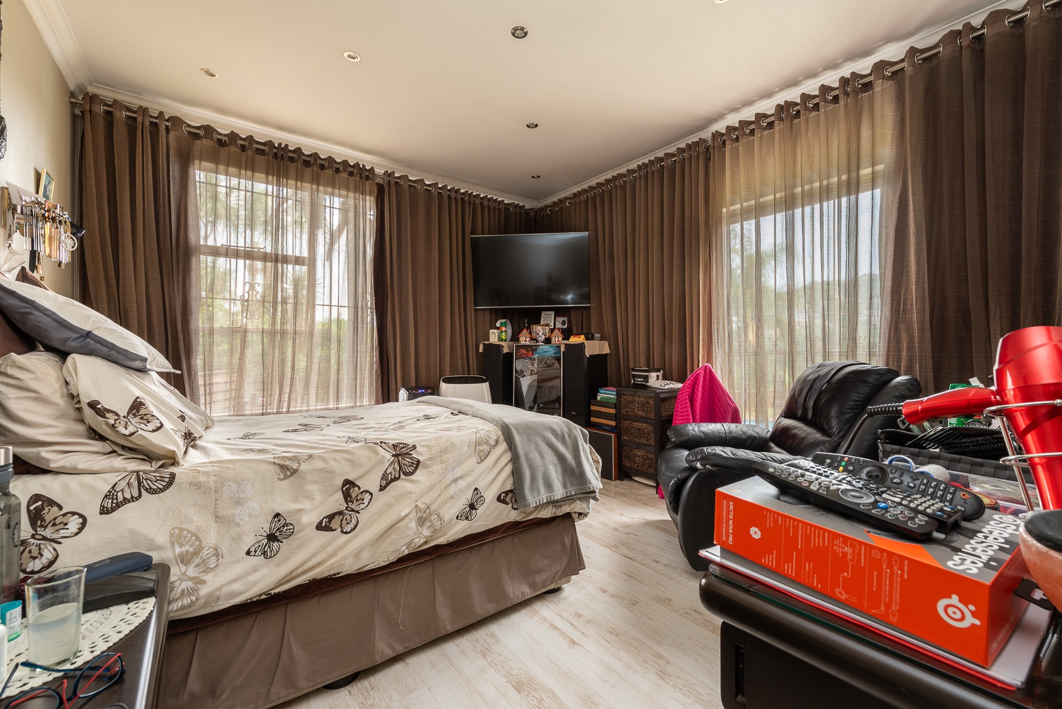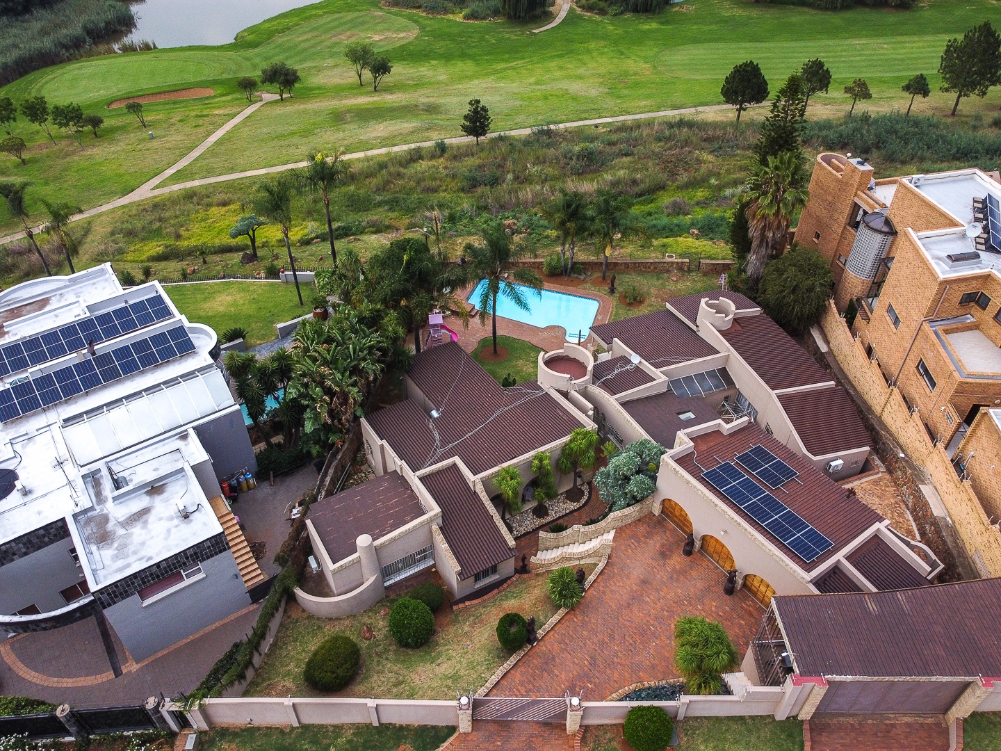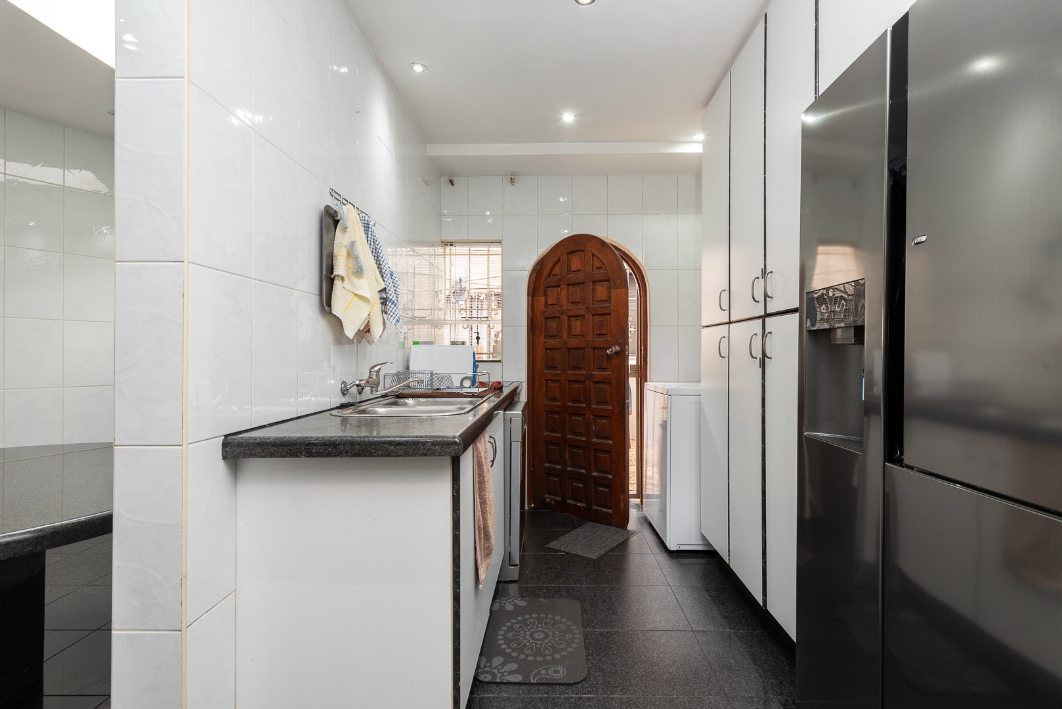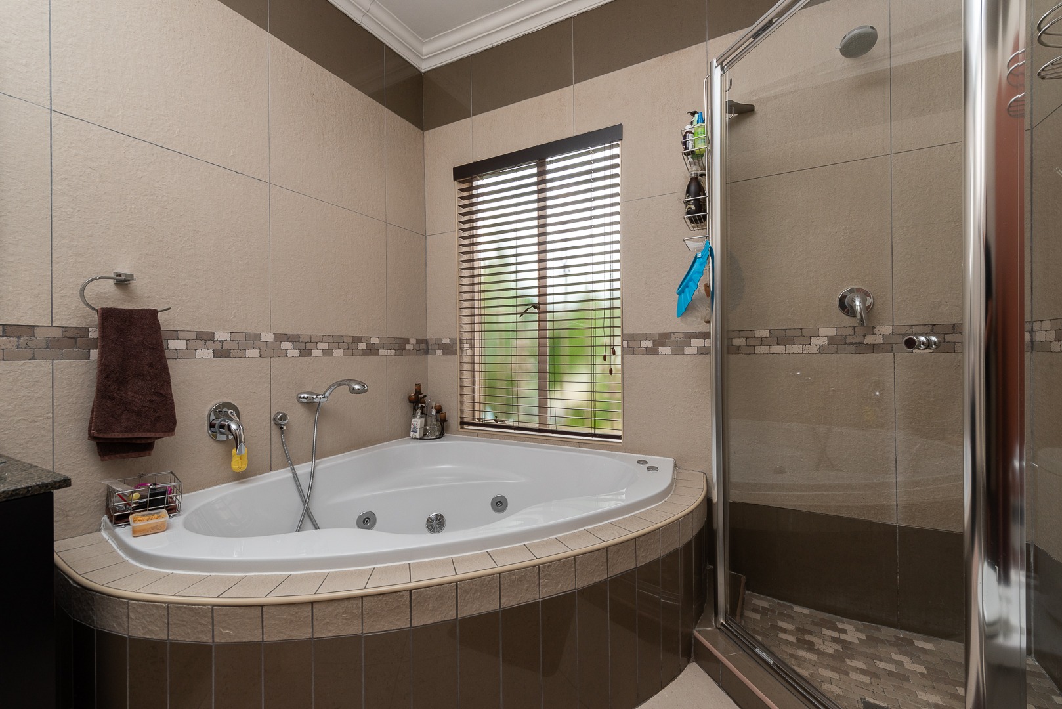- 4
- 2.5
- 3
- 450 m2
- 1 487 m2
Monthly Costs
Monthly Bond Repayment ZAR .
Calculated over years at % with no deposit. Change Assumptions
Affordability Calculator | Bond Costs Calculator | Bond Repayment Calculator | Apply for a Bond- Bond Calculator
- Affordability Calculator
- Bond Costs Calculator
- Bond Repayment Calculator
- Apply for a Bond
Bond Calculator
Affordability Calculator
Bond Costs Calculator
Bond Repayment Calculator
Contact Us

Disclaimer: The estimates contained on this webpage are provided for general information purposes and should be used as a guide only. While every effort is made to ensure the accuracy of the calculator, RE/MAX of Southern Africa cannot be held liable for any loss or damage arising directly or indirectly from the use of this calculator, including any incorrect information generated by this calculator, and/or arising pursuant to your reliance on such information.
Property description
Nestled on a pristine golf course, this impeccable home offers the perfect blend of luxury, style, and comfort. With its expansive living spaces and modern finishes, every inch of this residence exudes sophistication. The chef’s kitchen is a true masterpiece, featuring top-of-the-line appliances, ample storage, and sleek countertops, making it ideal for both everyday meals and entertaining. The formal and informal dining areas create a seamless flow for gatherings of all sizes, while the massive lounge invites relaxation with its elegant design and ample space.
The bar area, complete with a pool table, promises endless hours of entertainment, while the dedicated cinema room provides a cozy retreat for movie nights. For those who prefer the outdoors, the expansive balcony offers sweeping views of the lush golf course, making it the perfect spot to unwind and enjoy the surroundings. This home is an entertainer's dream, combining luxury and practicality with unparalleled views.
This stunning home features four spacious bedrooms, two bathrooms each designed for ultimate comfort and relaxation. The master suite is a standout, offering exceptional size and an abundance of cupboard space, providing a serene retreat with plenty of room to unwind, the modern bathroom is designed with luxury in mind, featuring his and hers basins for added convenience, along with a freestanding bathtub that invites you to indulge in a peaceful soak. The expansive walk-in shower adds to the feeling of indulgence, offering a spa-like experience every day. Thoughtfully designed and meticulously crafted, these spaces combine both style and functionality, elevating the home's appeal.
Step outside to an unmatched, expansive yard that offers a true sanctuary for relaxation and recreation. The lush greenery provides a private oasis, perfectly complementing the stunning sparkling pool that takes center stage. Whether you're lounging by the poolside or swimming under the sun, you can enjoy breathtaking views of the manicured golf course and the serene nearby dam. This incredible outdoor space seamlessly blends natural beauty with tranquility, creating the ideal setting for entertaining guests, enjoying quiet moments, or simply soaking in the stunning surroundings.
ADDITIONAL EXTRAS
1. full back up power with inverter, batteries and solar panels
2. 3 car garage
3. staff quarters
4. carport with separate gate
Property Details
- 4 Bedrooms
- 2.5 Bathrooms
- 3 Garages
- 1 Ensuite
- 3 Lounges
- 2 Dining Area
Property Features
- Balcony
- Pool
- Golf Course
- Staff Quarters
- Storage
- Pets Allowed
- Access Gate
- Scenic View
- Kitchen
- Pantry
- Guest Toilet
- Entrance Hall
- Paving
- Garden
- Intercom
- Family TV Room
| Bedrooms | 4 |
| Bathrooms | 2.5 |
| Garages | 3 |
| Floor Area | 450 m2 |
| Erf Size | 1 487 m2 |
